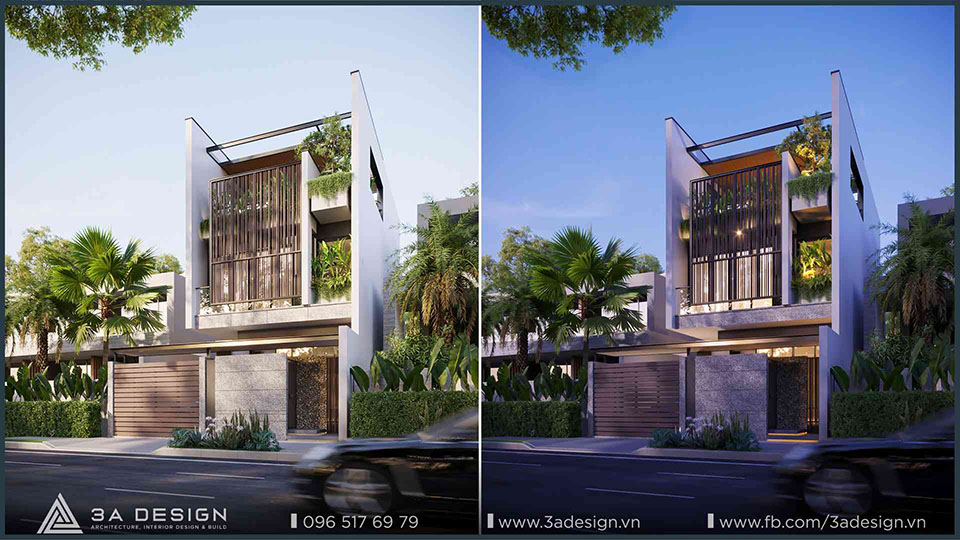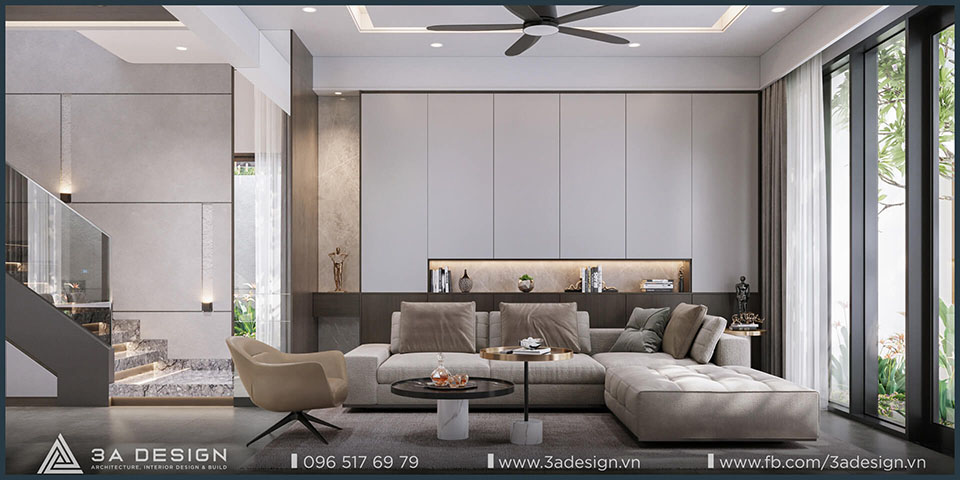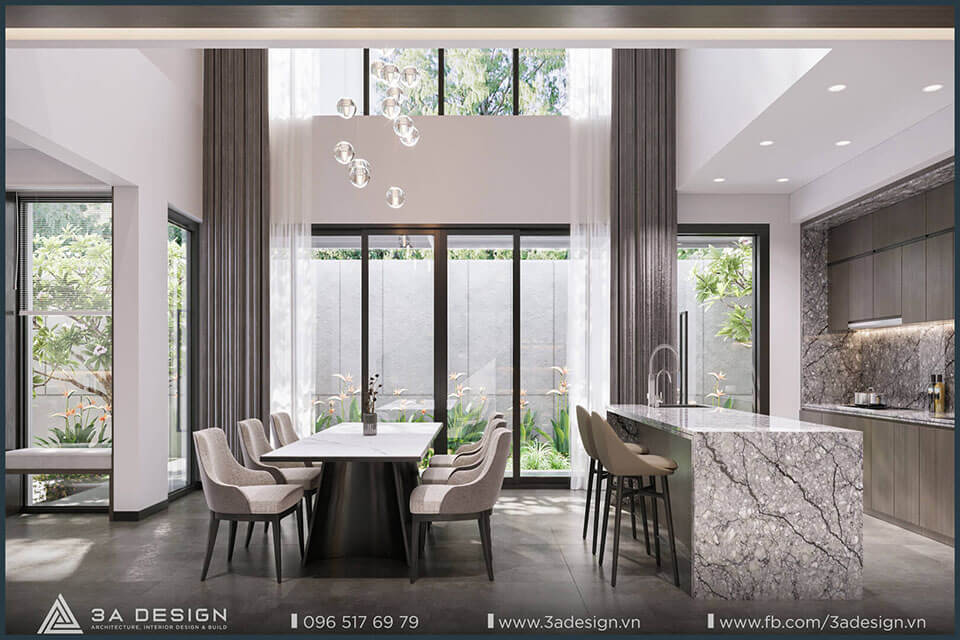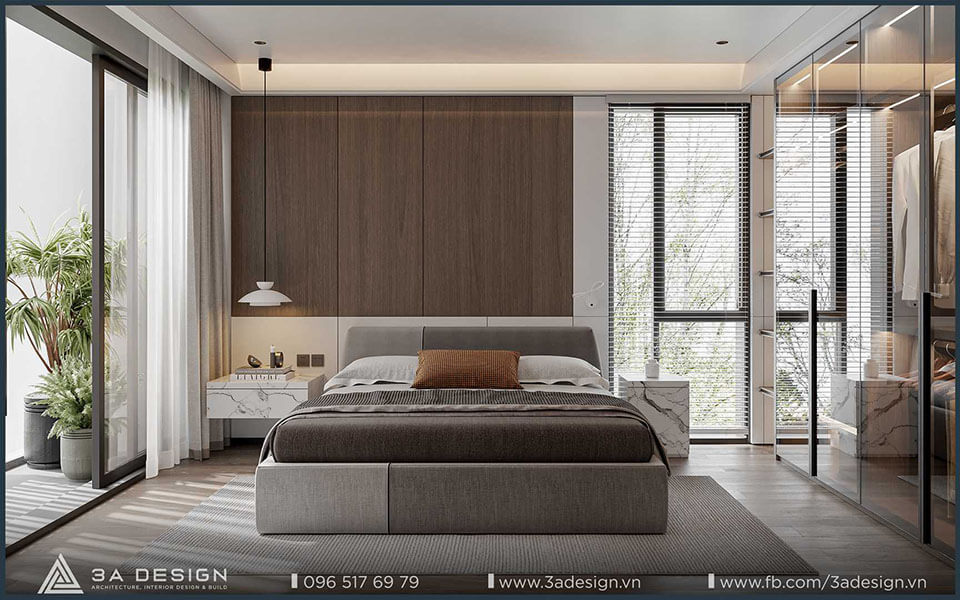With the architectural and interior design ideas, 3A Design architects have drawn a townhouse that is not too ostentatious, but still has a luxurious and eye-catching beauty. Along with that is solving the problem of heat to bring the homeowner a cool living space.
Modern Facade Architecture With West Sun Protection Solution Of D Villa Townhouse
By creating 2 vertical partitions and a large sun protection system on the facade, D Villa limits direct sunlight from the West. This not only helps to take advantage of natural light but also helps to reduce the temperature inside the villa on hot sunny days. The modern architecture of D Villa townhouse not only creates a unique beauty but also brings a comfortable living space for the homeowner’s family.

One of the special features of D Villa is solving the problem of heat without losing the aesthetics and function of the architecture. By creating two vertical partitions and a large sunshade system on the facade, D Villa limits direct sunlight from the West. This helps minimize the impact of outside temperature on the inside of the house, creating a cool and comfortable space for residents. At the same time, the use of natural light also helps save energy and provides a sustainable living environment.
Sophisticated Interior Layout Creates a Comfortable Living Space
The interior of D Villa is designed with a distinct personality, tailored to the homeowner’s aesthetic and functional requirements. The combination of neutral color tones enhances the villa’s luxury, reflecting the family’s personality and taste. With sophistication in the arrangement of items, there is no excessive intricacy in the interior details. This creates a cozy and comfortable living space for the residents of D Villa.
Elegance and personality are expressed in the layout and design of D Villa’s interior. The architects integrated wood grain and stone texture patterns to add vibrancy to the living space. The primary color palette of white and gray, combined with other neutral shades, is harmonized from the furniture to the space, giving the impression that the room is more expansive. The accents of dark colors and warm brown wood tones provide a luxurious aesthetic effect, despite not being the dominant color proportion.

The kitchen space of D Villa is designed to take advantage of natural light through cleverly arranged glass door systems. This helps connect the kitchen space with other spaces in the house, bringing ventilation and brightness. In addition, the architects also incorporate wood grain and stone grain patterns into the kitchen space to create more liveliness and uniqueness. The combination of natural light and aesthetic elements in the design helps create a cozy and modern kitchen space for the homeowner’s family.

The Master bedroom at D Villa is designed to be spacious and has a direct balcony, providing a wide view and a comfortable resting space. The main color of the bedroom is gray-white, combined with other neutral colors, creating uniformity and expanding the space. Dark and warm brown wood details create a luxurious aesthetic effect, creating a classy resting space. Although not accounting for a high color ratio, these elements highlight and enhance the beauty of the Master bedroom at D Villa.

From unique design ideas to luxurious interiors, every detail at D Villa is meticulously cared for to bring the owner a modern living space. With smart heat reduction solutions, aesthetic interior design and comfortable living space, D Villa deserves to become an ideal living space for those who love architecture and classy living space.
See more: Villa projects implemented by 3A Design
Project Information
| Construction Location | Scale | Land Area | Construction Area |
| Binh Tan District, HCMC | 3 | 160m2 | 90m2 |
Functional Layout
| 1st Floor | Front yard, garage, living room, dining area, kitchen, fish pond, bedroom, shared restroom (WC). |
| 2nd Floor | Master bedroom + dressing area + WC, Daughter’s bedroom + dressing area + WC, open-to-above space. |
| 3rd Floor | Worship room, laundry/drying area, rooftop terrace + BBQ. |


 Tiếng Việt
Tiếng Việt