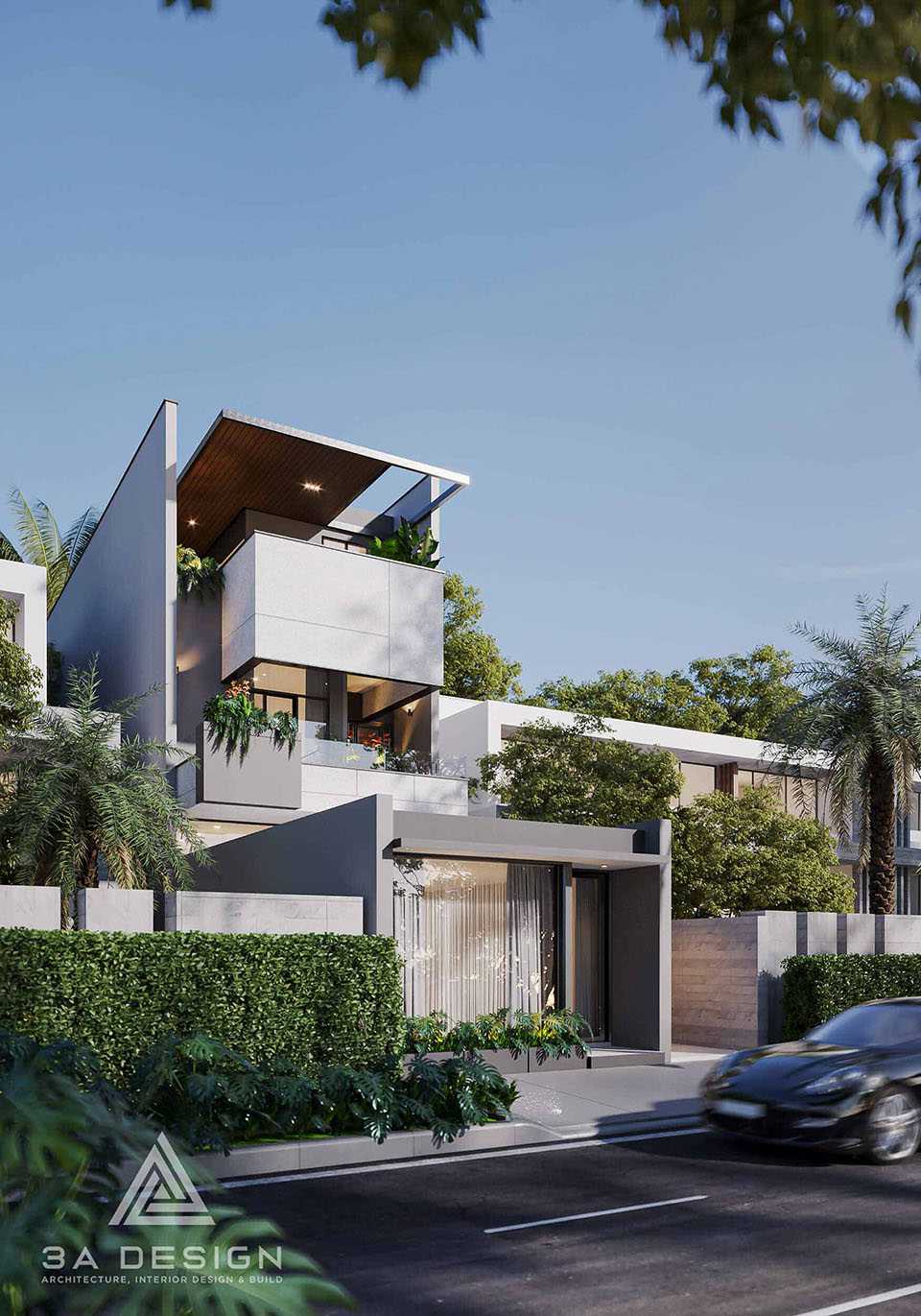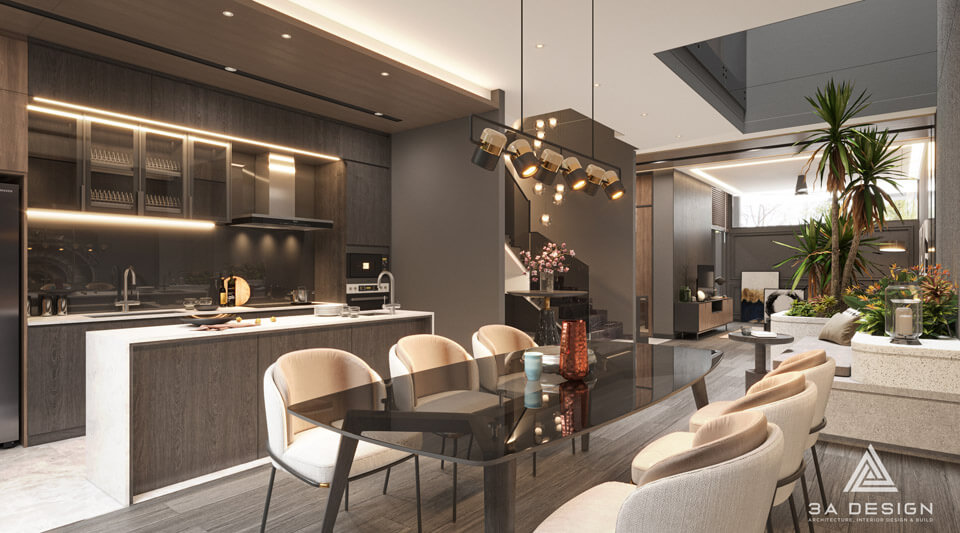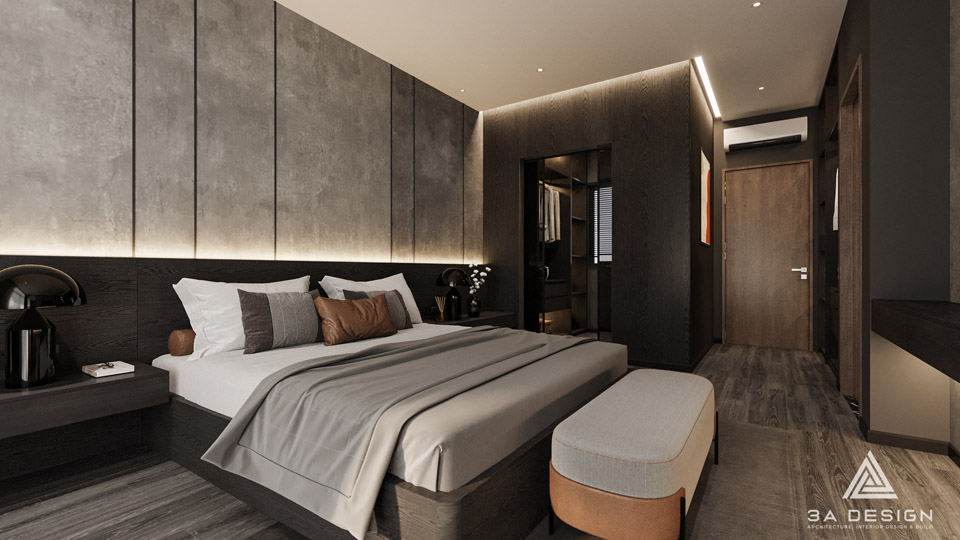The modern townhouse design in Long Thanh is an eye-catching home with a scale of 1 ground floor and 2 floors. With a modern style combined with tropical elements, M-House creates a difference from other surrounding buildings. With the M-House home, 3A Design optimizes the area, creating a convenient and comfortable living space for the family.
Modern Townhouse Design
With a west-facing facade, minimizing the impact of sunlight and temperature in the house is extremely important. This has been calculated and implemented by the architects of 3A Design. To minimize the impact of heat and direct sunlight and M House.

With the arrangement of interlocking architectural blocks and the use of large sunshade systems. It is the optimal solution to help regulate light, increase aesthetics. And completely solve the problem of heat for the homeowner’s living space.
M-House Interior Space
With the desire to create a classy and comfortable living space for the homeowner couple. The architects of 3A Design have cleverly used smart ideas. Creating a house with full amenities and optimizing every space.
The spaces are all arranged reasonably
The ground floor is where guests are welcomed and where the family can relax after a stressful day at work. The spacious living room is arranged in harmony with the overall architecture of the building. The walls are decorated with bricks and glass walls that allow natural light to shine into the living room. Luxurious furniture and decorative items create a sophisticated and luxurious living space.
The kitchen is modern and comfortable. Using dark tones, creating a luxurious and cozy kitchen space. All the equipment is arranged reasonably to make cooking easier and more convenient. Shelves and kitchen cabinets help the family store utensils neatly and tidily.

The backyard features a small landscape area designed to bring in light and balance out the darker colors inside. This is a crucial focal point that helps create a comfortable and vibrant living space for the family. The fresh, green space makes the house more lively.
The Master bedroom is the most private and important space in the home. It is beautifully arranged and well-equipped with luxurious furniture. Furthermore, it is furnished with a separate, refined, and elegant walk-in closet area, aiming to enhance the sense of luxury and optimize the space for organizing belongings. All details are meticulously cared for, creating a comfortable and high-class resting space for the homeowner’s family.

2nd floor with many bedrooms and bathrooms, all rooms are fully equipped and comfortable. Optimized space to meet the needs of large families.
Creating a Living Space Interspersed with a Modern Lifestyle
With a blend of modern and tropical styles, M House creates a living space full of vitality and freshness. The combination of colors, materials, and small details results in a truly special and impressive living environment.
In addition, the home is equipped with smart devices to meet the needs of the homeowner’s family. The air conditioning system, security system, and electrical and plumbing systems are all designed and installed according to the highest standards.
Overall, M-House is a beautiful, sophisticated, and convenient architectural masterpiece. All interior details in M House are designed and arranged smartly and subtly. It caters to the needs of a large family with modern amenities and a comfortable living space. If you are looking for a high-class living space, the modern M-House townhouse will be an excellent choice for you.
See more: Outstanding townhouse projects of 3A Design
Project Information
| Location | Scale | Land Area | TTotal Construction Area |
| Long Thanh, Dong Nai | 1 Ground Floor, 2 Upper Floors | 6,7x30m | 6,7×23,5m |
Functional layout
Ground floor (1st floor): Garage, living room, kitchen + WC, laundry + drying area, bedroom 1, WC.
1st floor (2nd floor): Bedroom 2, bedroom 3, shared WC, bedroom 4 + WC.
2nd floor (3rd floor): Bedroom 5, WC, green area combined with BBQ.


 Tiếng Việt
Tiếng Việt