The process of laying floor tiles for the T-House project was executed with meticulous care and attention to every small detail, ensuring the uniformity and aesthetic quality of the floor surface and the overall structure.
Tools Used in Construction: Notched trowel (mandatory), measuring tape, plumb line, spirit level, pointed rule, corner square, aluminum ruler, specialized measuring tape, tapping tool (for testing hollowness), rubber hammer, etc.
Acceptance Inspection Criteria:
- The acceptance inspection must ensure compliance with all design requirements.
- The surface must be flat, uniform in color, free of scratches, and free of hollow spots (no bộp).
- Grout lines must be clean, straight, evenly filled, and consistent.
Let’s follow 3A Design in watching the “shaping” process of T-House!
———————————————————
Project Information
![]() Total Land Area: 148.5 m².
Total Land Area: 148.5 m².
![]() Total Construction Area: 332.5 m².
Total Construction Area: 332.5 m².
![]() Scale: 1 Ground Floor, 2 Upper Floors.
Scale: 1 Ground Floor, 2 Upper Floors.
Functional Layout:
![]() Ground Floor: Business area, living room connected to kitchen + dining area, grandparents’ bedroom, backyard, restroom (WC).
Ground Floor: Business area, living room connected to kitchen + dining area, grandparents’ bedroom, backyard, restroom (WC).
![]() 1st Floor: Common living room (SHC – Shared/Family Living Area), Master bedroom + WC, Bedroom 2, restroom (WC).
1st Floor: Common living room (SHC – Shared/Family Living Area), Master bedroom + WC, Bedroom 2, restroom (WC).
![]() 2nd Floor: BBQ area, worship room, Bedroom 3, laundry + drying yard.
2nd Floor: BBQ area, worship room, Bedroom 3, laundry + drying yard.
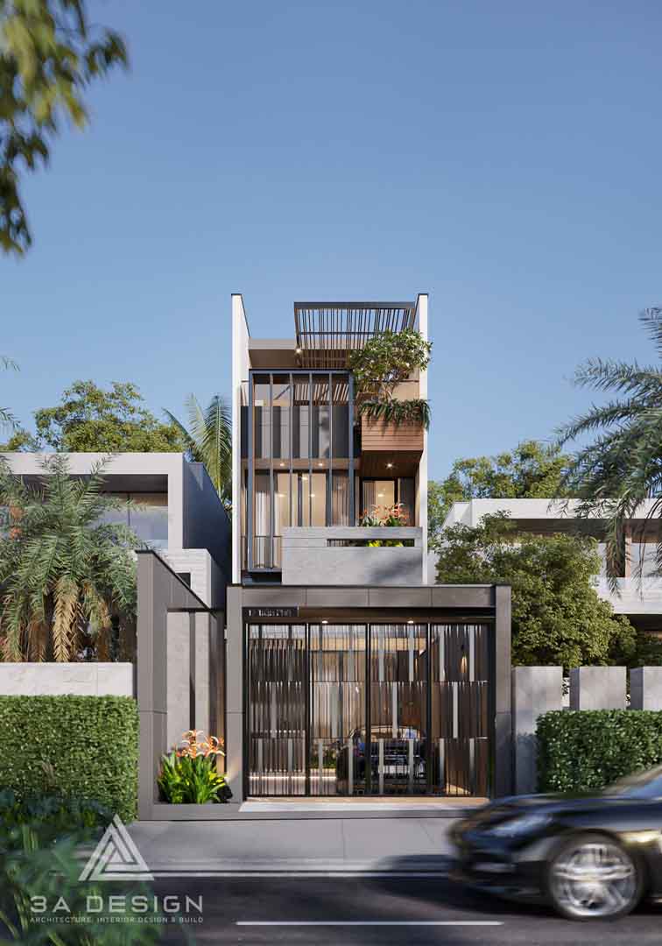
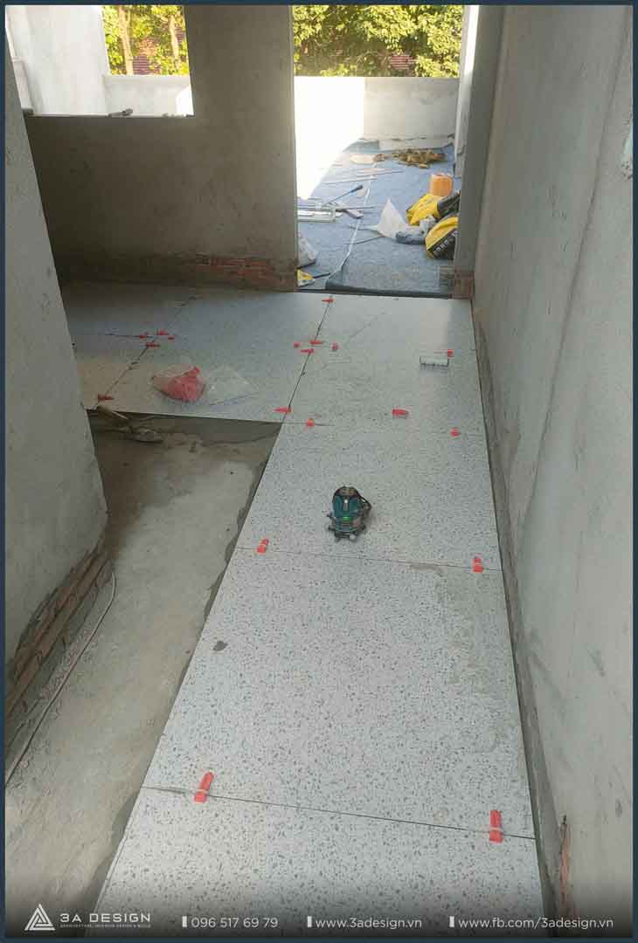
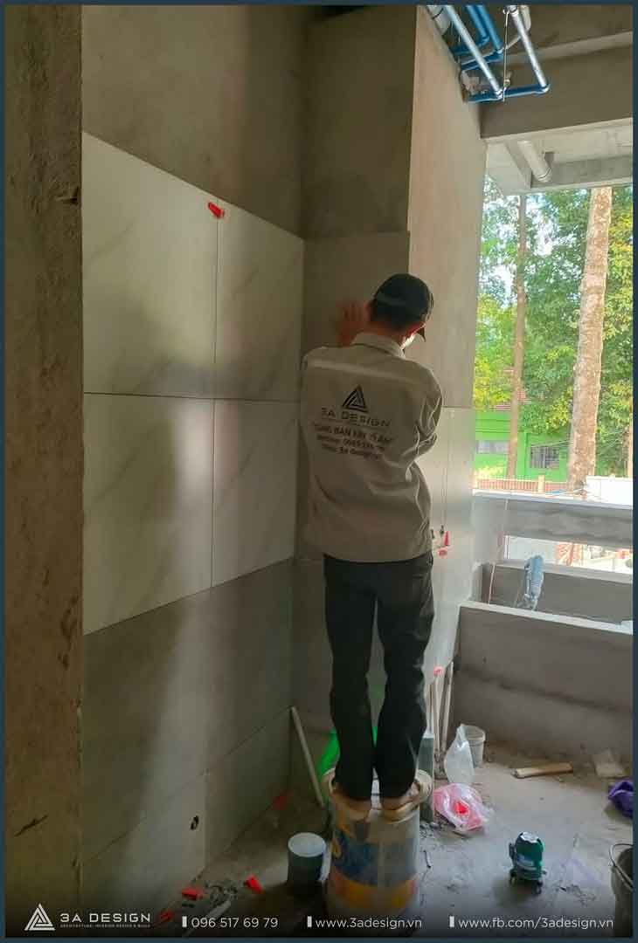
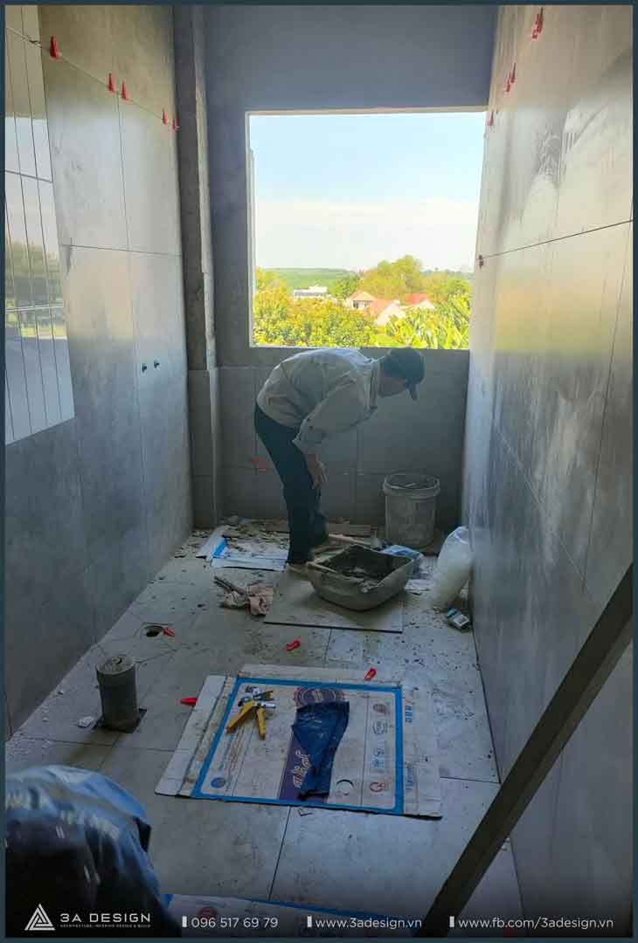
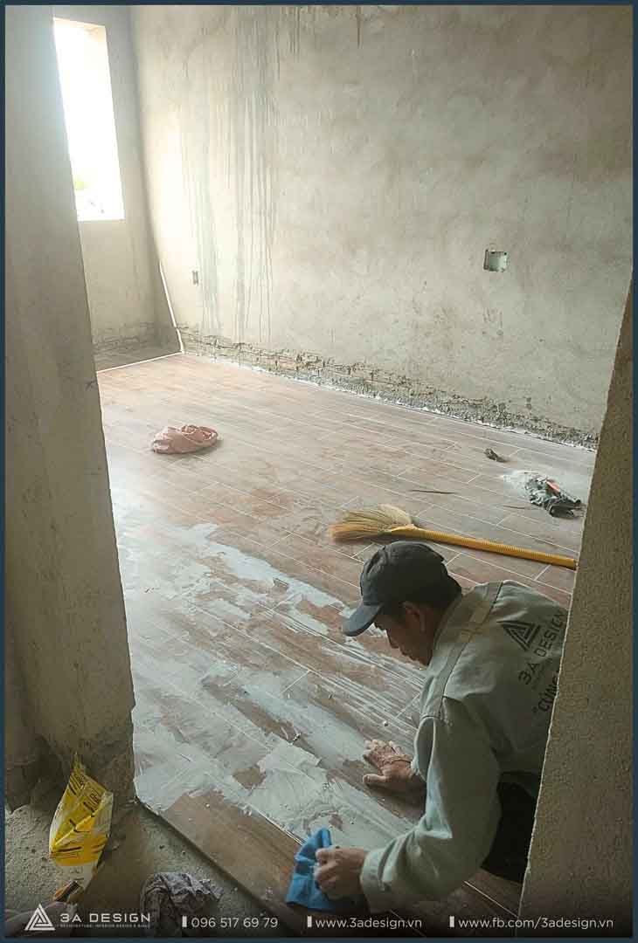
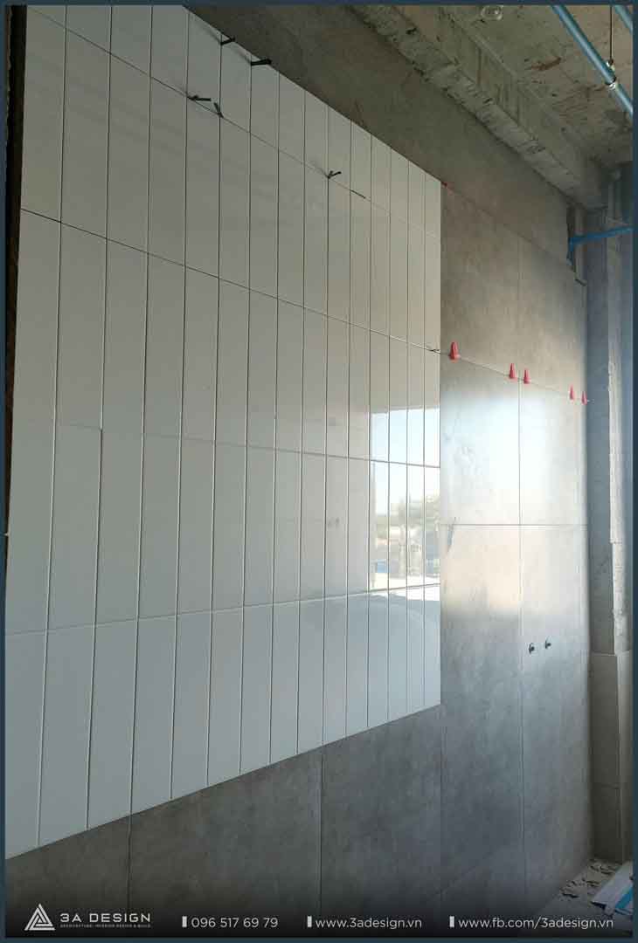


 Tiếng Việt
Tiếng Việt