For 3A Design, a beautiful architectural design or a stunning interior design for a villa always possesses its own unique story, encapsulating the emotions and aspirations of the homeowner. Driven by the desire for every client to receive the most deserving and finest value, the entire team at 3A Design has continuously strived to create personalized “homes” suited exclusively for each valued Client.
C Villa was envisioned by 3A Design’s architects in a Modern-Tropical style, where interwoven elements of lush greenery and architecture create accents that highlight the home’s features. Let’s delve into the prominent aspects of this villa in the article below!
C Villa Architecture
The facade of C Villa stands out with its unique design, featuring distinct, angular architectural lines that emphasize the modern beauty of the home. Furthermore, the balcony areas are interspersed with lush greenery, creating an incredibly refreshing atmosphere. With a space fully enveloped in such natural scenery, anyone would be captivated by the beauty of this villa.
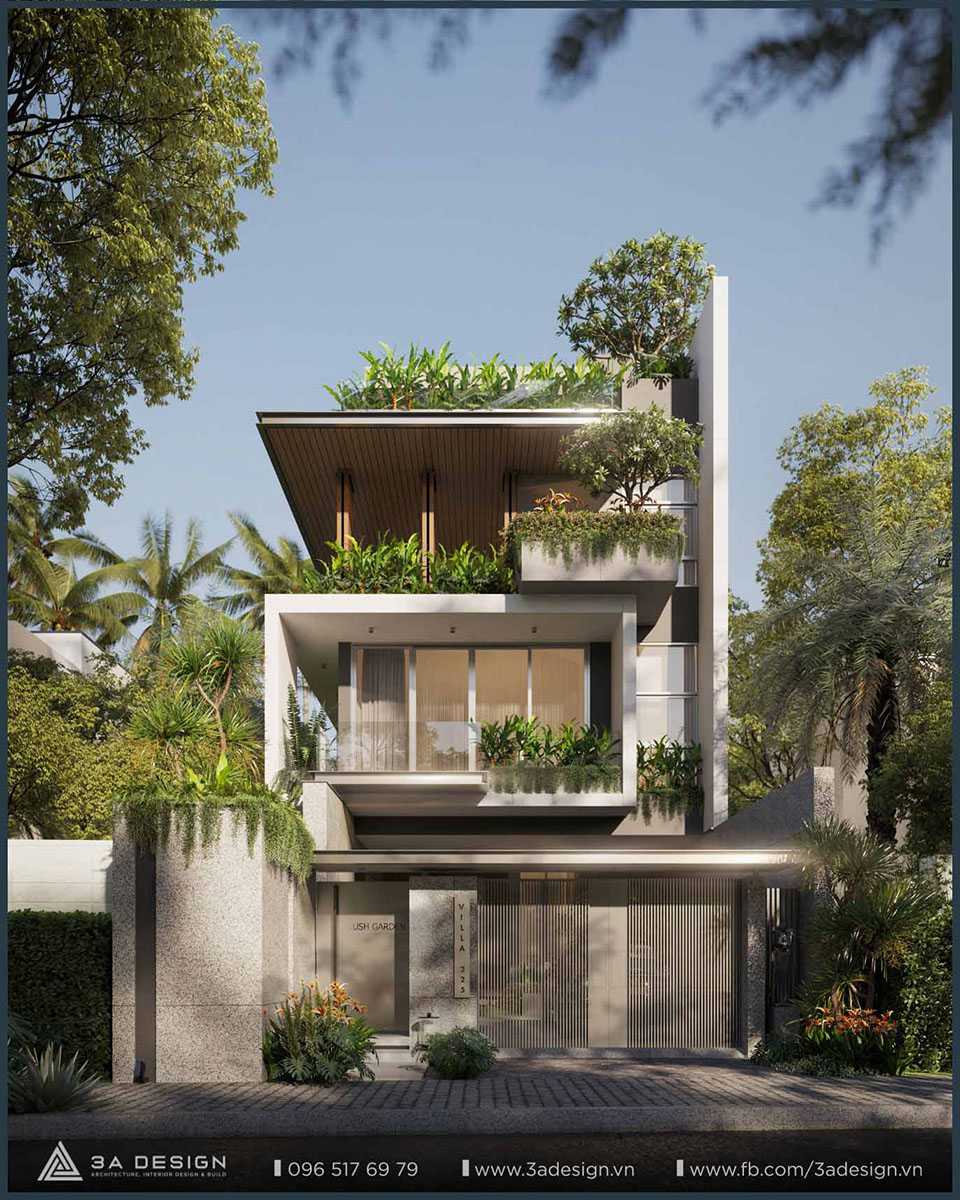
The homeowner appreciates a simple and free-spirited architectural style but still desires a look that is modern and refined. Therefore, C Villa’s design inspiration is the Modern-Tropical style (Tropical Modern). The exquisite architectural lines, combined with lush greenery, accentuate the villa’s expansive and contemporary beauty.
Inside, a row of refreshing green trees is arranged along the walkway. Opposite this, a small water feature and a long bench are placed, along with an open space allowing sunlight to filter in. This creates a gentle, relaxing morning atmosphere when you return after an energetic run.
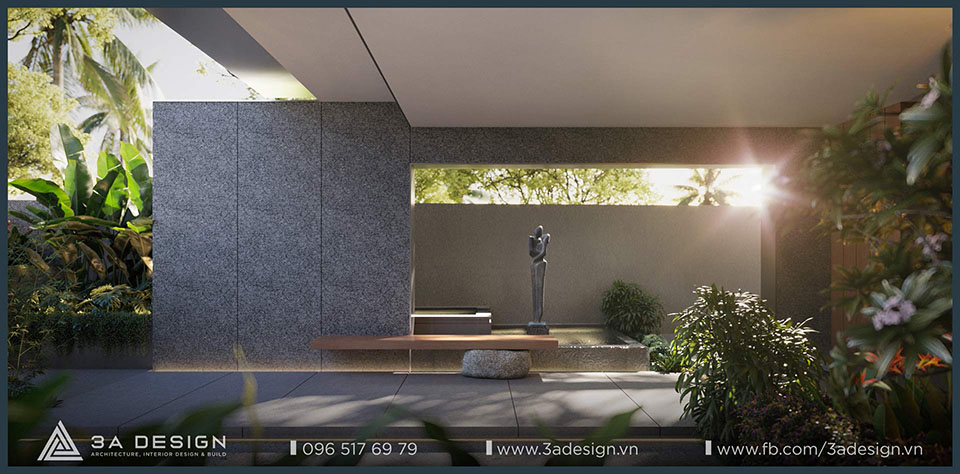
C Villa is situated on a street with a poetic, peaceful river view. There is no need for overly elaborate decoration, as the gentle tableau of the river is enough to captivate you. Capitalizing on this advantage, the architects designed the house to be constantly “open” to welcome the natural breeze. This ensures the house remains cool, well-ventilated, and filled with fresh air.
Villa Interior Design
The interior design is impressive for its gentle style, which is not overly elaborate but maintains a perfect harmony between aesthetics and functionality. The appropriate arrangement of furniture provides C Villa with a space that is both spacious and airy. Furthermore, the use of smart, multi-functional furniture, combined with a harmonious color palette, highlights the modern accents of the home. The predominant bright white tone, combined with the deep brown color of Conwood (faux wood) accents, elevates the overall elegance and sophistication of the interior space.
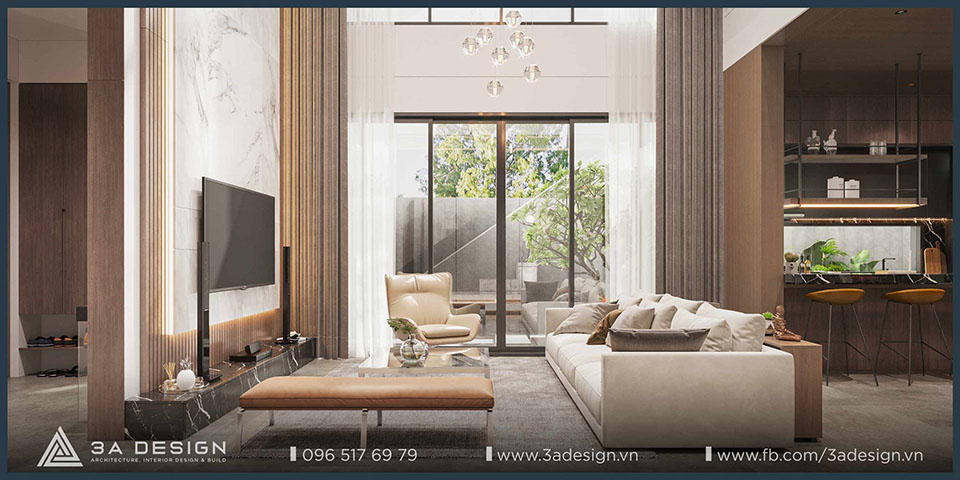
Cách bố trí phòng khách và phòng bếp liền nhau không có vách ngăn mang lại cho ngôi nhà sự thông thoáng cho ngôi nhà. Phòng bếp với nội thất hiện đại, công năng đáp ứng đầy đủ, tiện nghi. Ngoài ra, để không gian phòng bếp thêm phóng khoáng các kiến trúc sư đã khéo léo thiết kế một số ô cửa kính ở bếp, giúp gia chủ có thể nhìn thấy view cây xanh bên ngoài.
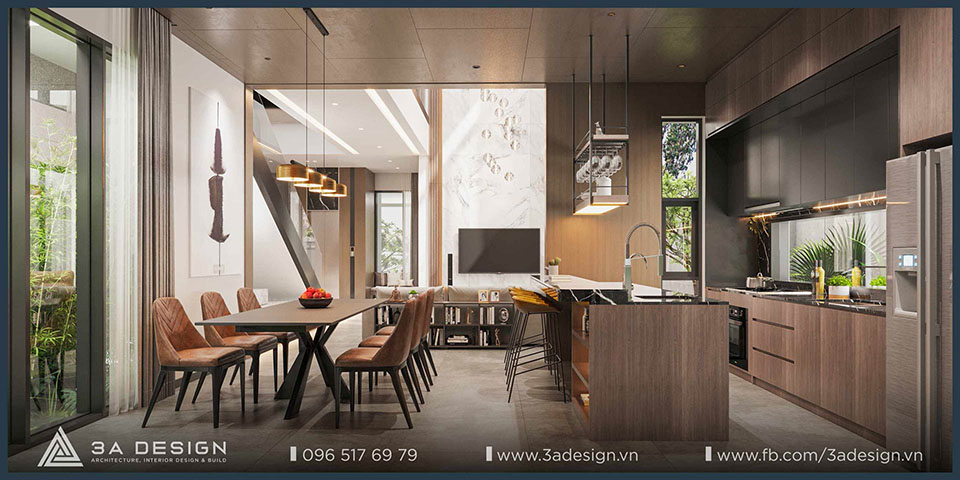
The modern master bedroom features convenient furnishings, and the television is discreetly integrated into the room, ensuring both convenience and ideal privacy. Furthermore, the master bedroom view opens out to a balcony with lush greenery. As a result, the room is always filled with natural light and fresh air, making the space more airy and cool.
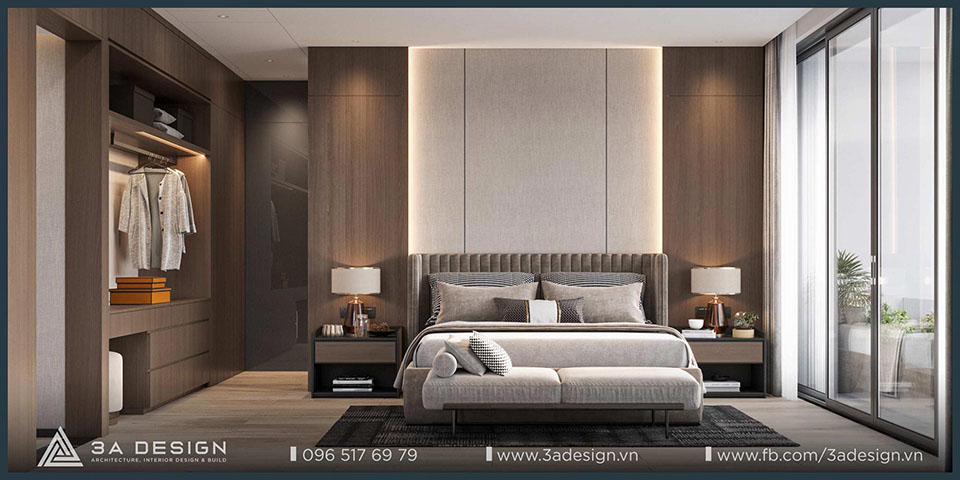
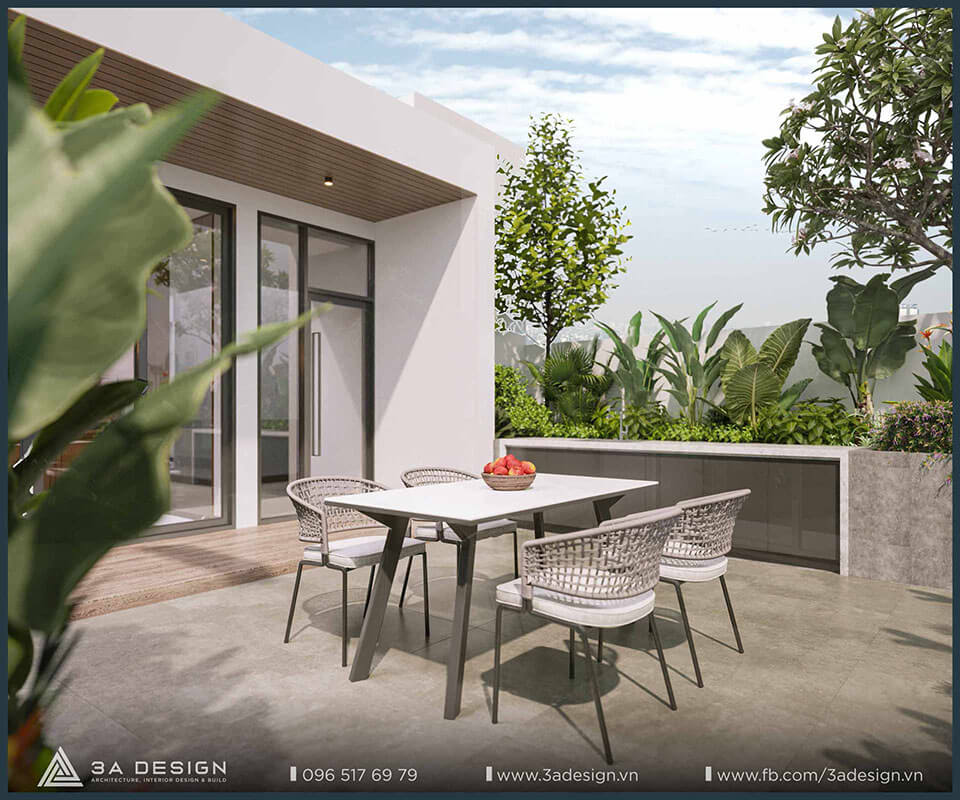
See more: Interior Design Services
Project Information
| Location | Scale | Land Area | Construction Area |
| District 12, Ho Chi Minh City | 1 ground floor, 2 stories, 1 attic | 256m2 | 155.68m2 |
Functional Layout
| Ground Floor | Car Garage, Living Room, Kitchen + Dining Area, WC (Restroom). |
| Second Floor | Master Bedroom + En-suite Bathroom, Bedroom 2 + En-suite Bathroom. |
| Third Floor | Bedroom 3 + En-suite Bathroom, Common Living Area, Children’s Bedroom + En-suite Bathroom, Balcony. |
| Attic/Penthouse | Altar/Prayer Room, Rooftop Terrace, Bedroom 5. |


 Tiếng Việt
Tiếng Việt