Interior design services are becoming increasingly popular and essential in creating living spaces that are comfortable, aesthetically pleasing, and convenient. With the advancement of technology and ever-rising customer demands, finding a professional, experienced firm equipped with modern tools to produce contemporary designs for townhouses or villas is not an easy task.
And that is precisely why 3A Design’s interior design services have become one of the top choices for clients seeking a reputable and professional contractor.
What is Interior Design?
It is the process of creating the layout, arrangement, and decoration of rooms within a house, apartment, or any other living space. The goal of interior design is to create a living environment that is beautiful, harmonious, and convenient for the homeowner.
Residential interior design encompasses elements such as the selection of colors, styles, materials, and decorative themes. Rooms within the house, such as the living room, bedrooms, kitchen, bathrooms, and home office, are arranged and designed to suit the homeowner’s needs and preferences.
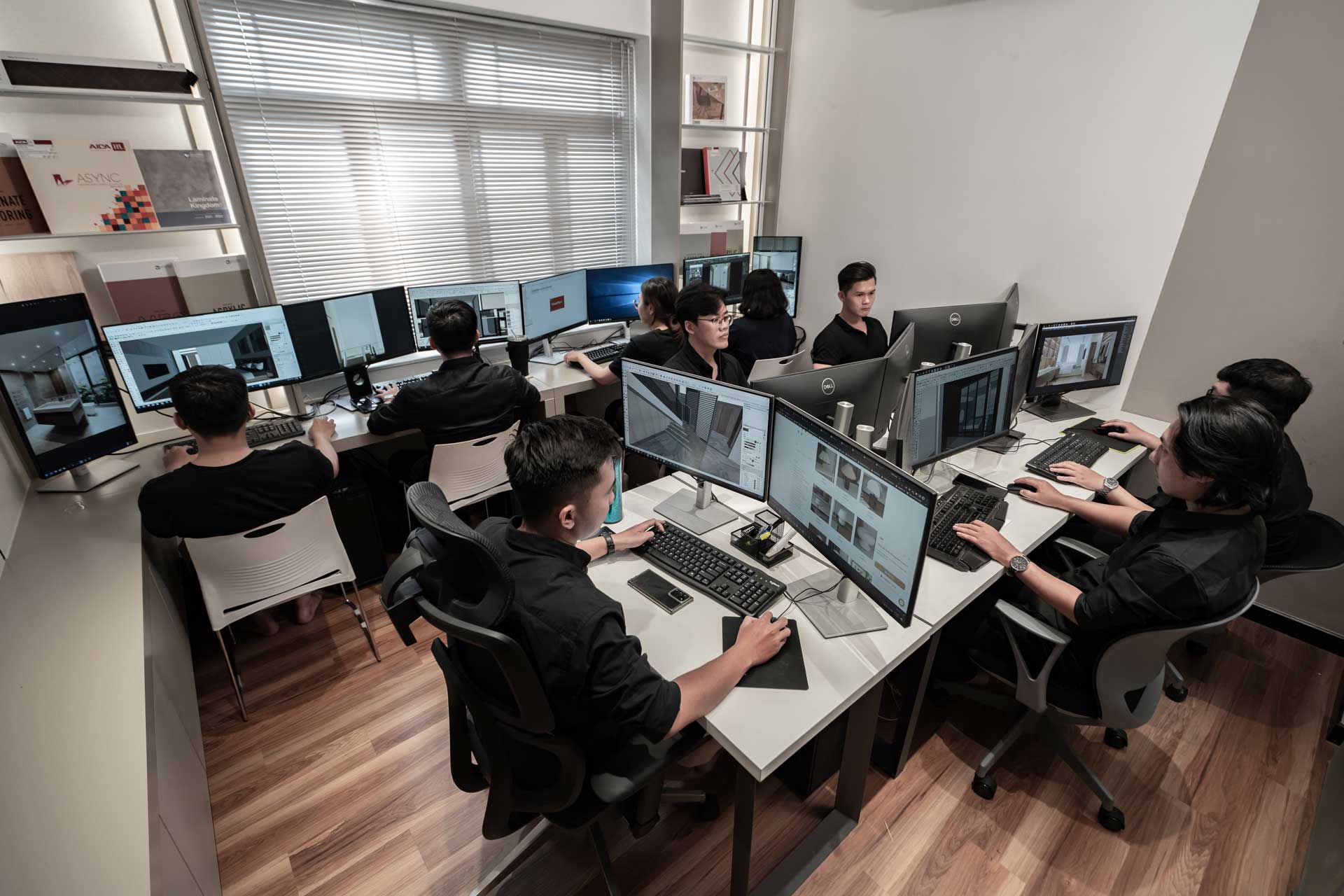
3A Design’s Interior Design Process
One of the key factors enabling 3A Design to achieve success in the interior design field is a clear and specific design process, which helps our team of architects (KTS) easily approach and implement their ideas.
Step 1: Consultation and Site Survey
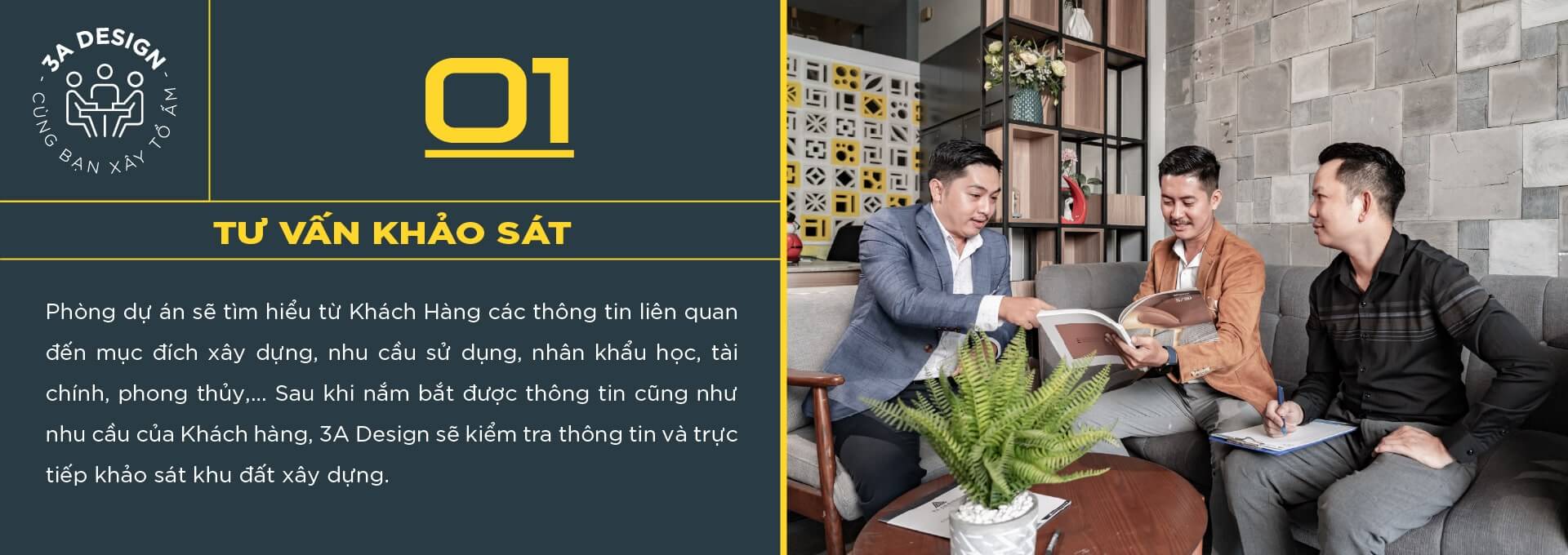
3A Design will create a client information form a document detailing the homeowner’s usage requirements. Through consultation with our architects, this will be finalized into an information sheet covering:
- Site Survey: After consultation and understanding the client’s needs, the architect will proceed with the..úc sư của 3A Design sẽ kiểm tra thông tin và trực tiếp khảo sát khu đất xây dựng:
- Intended Use: (Residential only, or combined with commercial/working space, etc.)
- Main Functions and Spaces: (Such as the living room, kitchen, and the total number of bedrooms.)
- Dominant Design Style: (Whether the house will lean towards Modern, Minimalist, or Neoclassical, etc.)
- Construction Budget: Based on the client’s financial requirements, we prepare a cost breakdown for various items, including construction, fit-out, and interior furnishing. This provides the homeowner with an initial financial overview for their home investment.
Site Survey: After consultation and understanding the needs, 3A Design’s architect will verify the information and directly survey the construction site.

- Verify Planning Information: Check planning information based on the parcel number and map sheet number.
- Extract Land Title/Deed: Extract the land title/deed to determine the precise coordinates of the land plot.
- Determine Building Regulations: Ascertain construction regulations through the building permit.
- Traffic Survey: Survey surrounding traffic to determine the access direction and internal circulation.
- Measure Existing Foundation Elevation: Measure the existing ground elevation and check the area’s drainage system.
- Examine House Orientation and Microclimate Factors: Consider the house’s direction and local microclimate elements.
Step 2: Conceptual Interior Design

Based on the usage requirements, the preferences of family members, the styles favored by the client, and the color palettes proposed by the homeowner, our interior architects will consult and propose the dominant style, materials to be used for the project, and compatible furniture or decorative lighting that complements the home’s exterior architecture.
This step involves conceptualizing the design for all functional spaces. Interior architects will present visual references and conceptual images to clearly convey their design intent to the homeowner, demonstrating how each interior space will be realized. This provides the homeowner with an initial visualization of their future home.
Step 3: Interior 3D Visualization Design

Once the design style, floor plan layout, and materials to be used are finalized and agreed upon, 3A Design’s interior architects (KTS) will create a detailed 3D design for the interior spaces of your home.
The interior design process always ensures harmony with the following factors: compatibility with the project’s overall architecture and landscape; alignment with the homeowner’s preferences, functional requirements, financial capacity, and Feng Shui principles for the home. Every interior designer is a crucial piece in the journey of building a home. Therefore, understanding the homeowner and having a deep knowledge of current trends, materials, and equipment are always our top priorities.
Step 4: Construction Document Issuance

Once the design dossier is complete and approved by the homeowner, 3A Design’s engineers and technical draftsmen will deploy the entire set of documents for the project. This includes: Implementation Drawings, Final Fit-Out Drawings, Electrical and Plumbing (M&E) Drawings, accompanied by specifications for equipment such as cameras, etc., Interior Finishing Implementation Drawings, Interior Furnishing Drawings, Lighting Implementation Drawings, and Detailed Technical Drawings. In this step, meticulousness and carefulness in every detail are paramount, as even a minor error can affect subsequent construction phases.
All elements must be clearly defined and incorporated into the drawings with precision and care. A small mistake could impact the subsequent steps of the construction process. This requires the focused attention and professional expertise of our designers, engineers, and technical draftsmen to ensure that every factor is calculated and reflected accurately and perfectly in the design.
Construction Quotation
Based on the architectural design drawings, 3A Design will proceed with the quantity surveying of the structural shell (phần thô), separating it into individual work items. Subsequently, calculations are performed using the current market price of materials to produce a detailed quotation.
A more detailed quotation ensures greater accuracy in the client’s budget forecast, minimizing unexpected variations or additional costs.
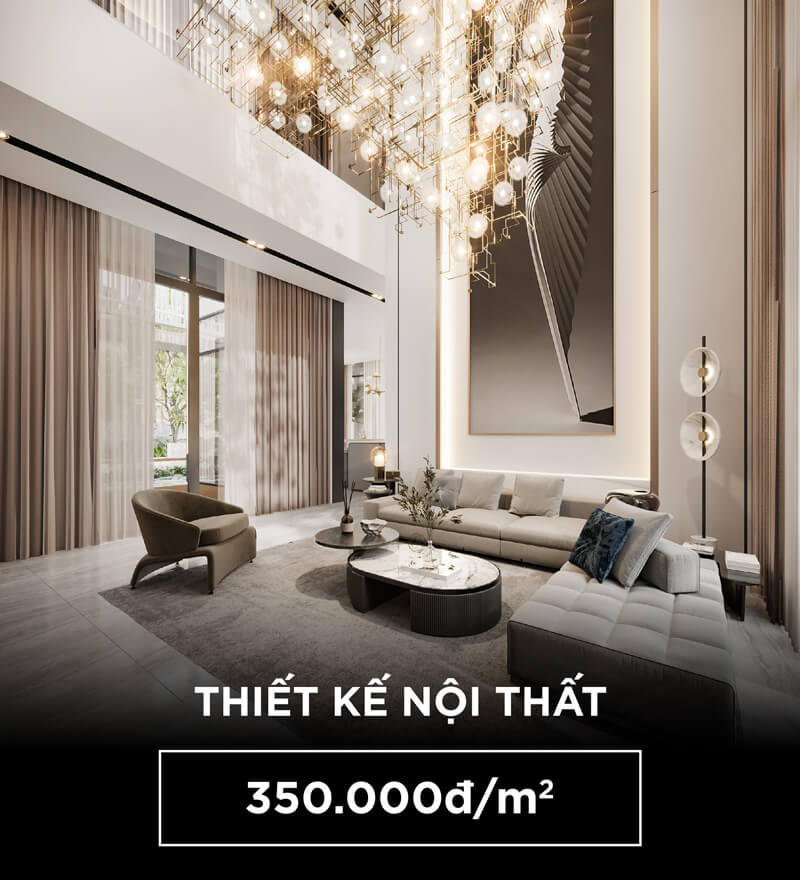
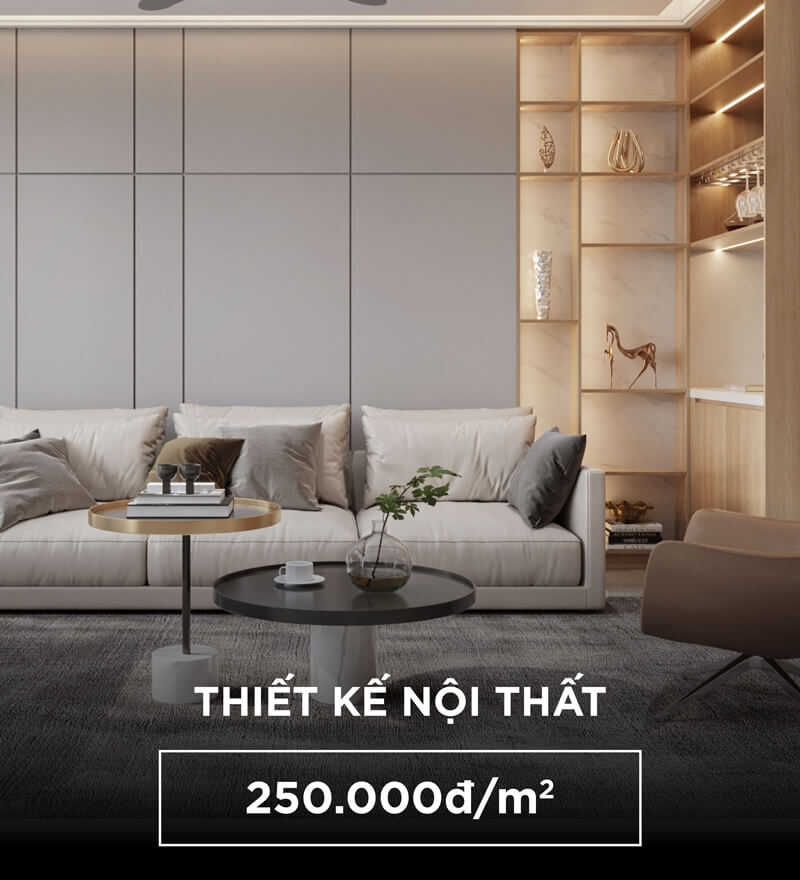
What is the Importance of Interior Design?
Interior design is an indispensable part of building and completing a home. Modern interior design plays a vital role in creating a beautiful, convenient living space that reflects the homeowner’s personality.
With societal development and humanity’s rising standard of living, interiors are no longer mere furnishings; they have become an essential component of daily life.
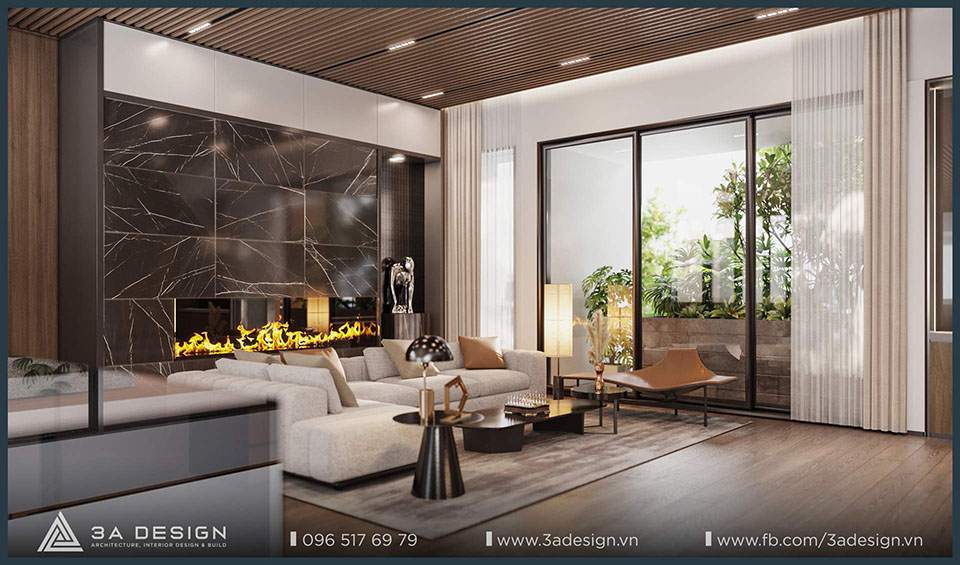
- Interior design enhances the aesthetic appeal of your living space, making it beautiful, luxurious, and perfectly aligned with the homeowner’s personal taste.
- Space Optimization: Proper residential interior design helps optimize the living space, creating a sense of spaciousness, comfort, and convenience for all family members.
- Enhanced Functionality: It boosts the functionality and convenience of the living space, making the use of household items easier and more intuitive.
- Personalization: The design must be customized and tailored to the unique needs of each family, thus ensuring maximum comfort and convenience for all occupants.
- Harmonious Flow: It helps create cohesion and synchronization between furnishings and the living space, resulting in a harmonious, balanced environment that truly reflects the homeowner’s aesthetic.
The interior design services at 3A Design are executed by a team of highly skilled and experienced architects, engineers, and technical draftsmen with many years of experience in the Design – Construction – Fit-Out of townhouses and various projects.
Leveraging our creative abilities and the harmonious balance between architectural aesthetics, color, and lighting, 3A Design will deliver a living space that is high-class, unique, harmonious, and truly reflects the investor’s style.
Why Choose 3A Design as Your Interior Design Firm?

3A Design boasts extensive experience in the interior design field, supported by a professional and highly seasoned team. We have successfully completed numerous diverse interior design projects, ranging from townhouses and villas to apartment units.
3A Design consistently delivers sophisticated, creative, and unique designs. Our focus is centered on crafting living spaces that are aesthetically pleasing and perfectly aligned with the client’s style and individuality.
We are committed to providing our clients with the highest quality products and services. This commitment involves the meticulous selection of materials, furnishings, and accessories, ensuring sustainability, aesthetic appeal, and user safety.
3A Design supports and accompanies clients through every stage of the process. From the initial consultation and site survey to design conceptualization, and finally through detailed construction and fit-out. We ensure that clients fully enjoy the turnkey home building process and achieve the desired results.
Even after project completion, 3A Design continues to care for and support clients in maintaining and preserving their interior spaces. Our commitment is to ensure clients are satisfied and continue to fully enjoy the optimized living environment we have created for them.
Một Số Mẫu Thiết Kế Biệt Thự – Nhà Phố Tiêu Biểu Của 3A Design
Diamond Villa – Featured Villa and Townhouse Design Projects by 3A Design
Diamond Villa’s design is inspired by the ‘Enigma Diamond,’ combined with the trendy ‘Canaletto’ color palette to create a high-class living space. The project not only fulfills functional, comfort, and ventilation requirements but also meets aesthetic demands, exuding a sophisticated and luxurious beauty.
Project Information
| Project Location | Number of Storeys | Land Area | Construction Area |
| Tay Ninh | 3 | 575.7m2 | 955m2 |
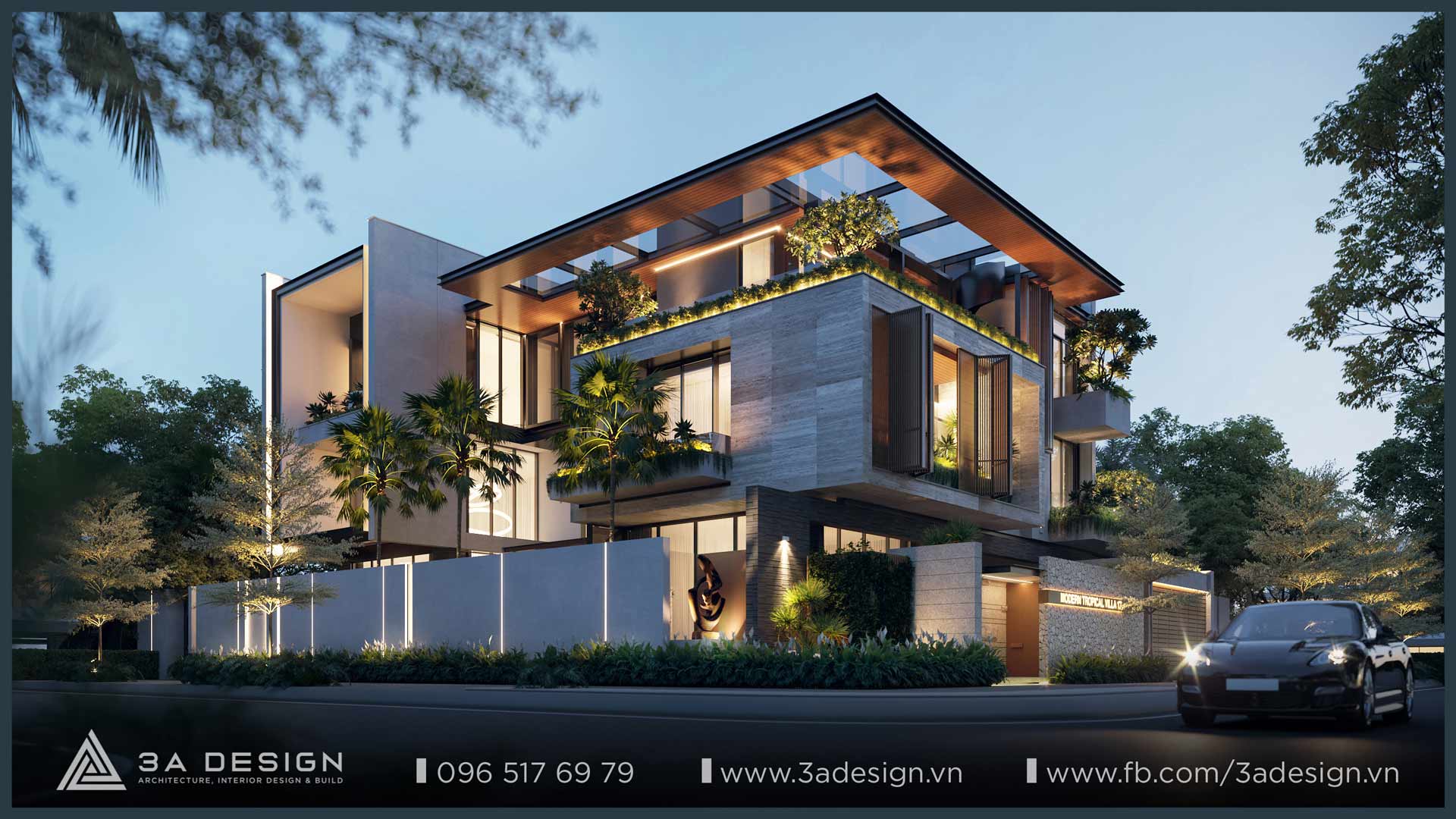
See more: Beautiful, Modern Villa Design – Diamond Villa (Tay Ninh)
H Villa – The Fusion of Nature and Modern Architecture
With optimized functionality in its design, luxurious interiors, and maximum utilization of natural light from its glass door system, H Villa expresses a youthful and modern aesthetic, imbued with a free-spirited style.
Project Information
| Project Location | Number of Storey | Land Area | Construction Area |
| Ba Ria – Vung Tau | 3 Storeys | 235m2 | 100.4m2 |
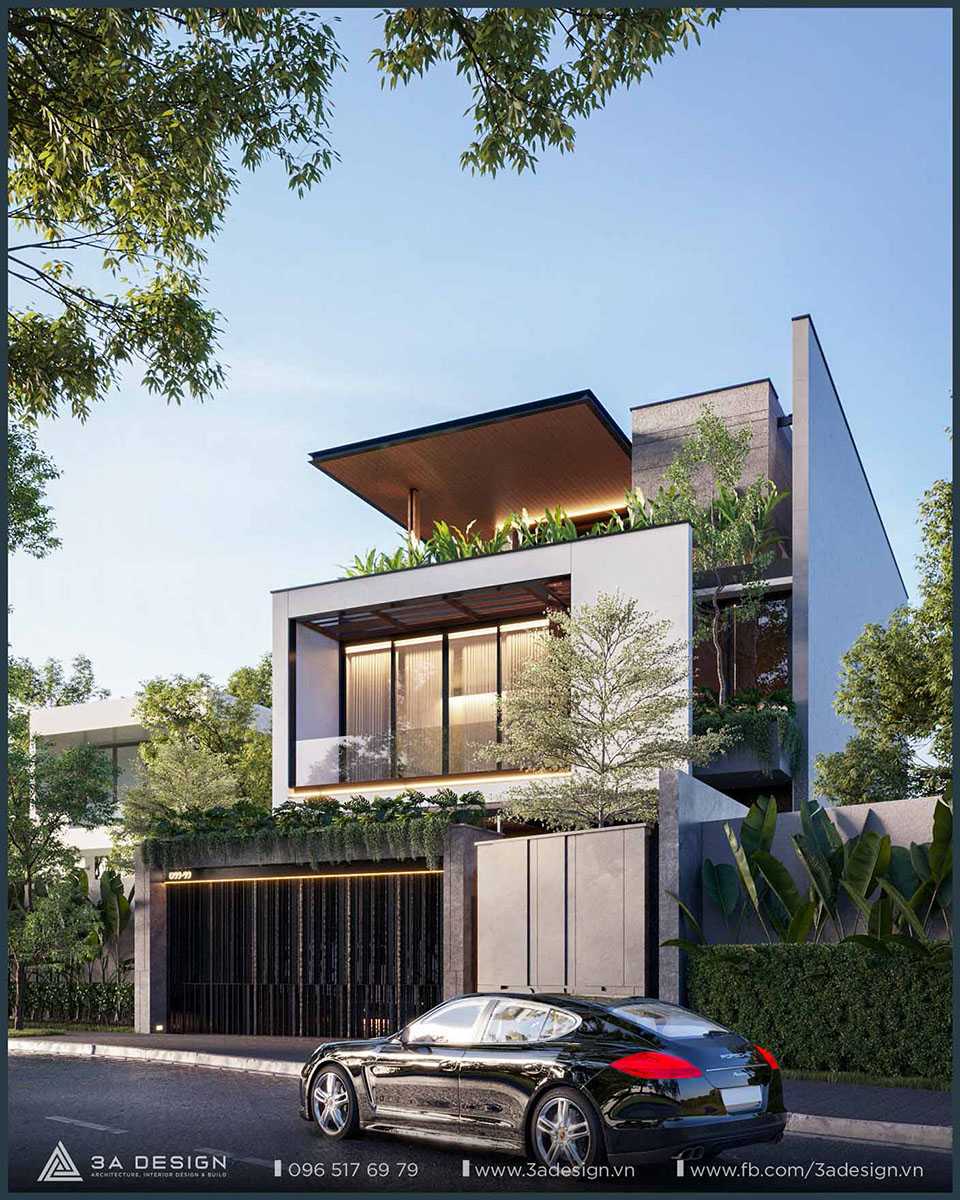
See more: H Villa: Design and Construction Project – Ba Ria, Vung Tau
Balance Villa – Satisfy your senses with a modern and luxurious living space.
The interior of Balance Villa is designed to be modern and elegant. Materials are carefully selected to suit each space, ensuring comfort and convenience for the homeowner. The predominant brown wood tone makes the villa’s interior feel modern and sophisticated.
Project Information
| Project Location | Number of Storeys | Land Area | Construction Area |
| Vung Tau | 2 | 1.163m2 | 749m2 |
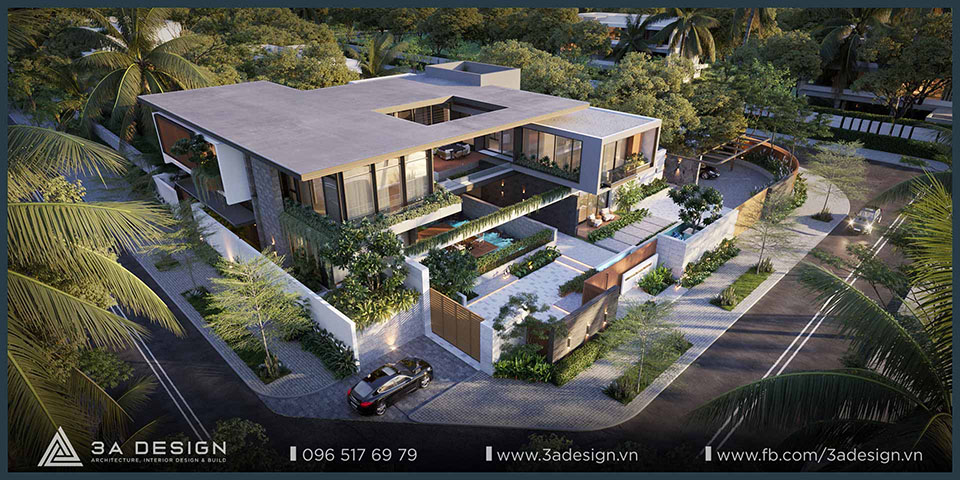
See more: Design and Construction of Balance Villa – Ba Ria, Vung Tau
TT House – Modern Design to Optimize Space for West-Facing Townhouses
TT – House is designed in a modern and tropical style, providing a living space that is fully equipped with amenities and closely connected to nature. The interior is fitted with a complete range of smart utilities, offering the homeowner an exceptionally comfortable living environment.
Project Information
| Project Location | Number of Storeys | Land Area | Construction Area |
| Binh Phuoc | 3 | 247m2 | 130m2 |

See more: Modern Townhouse Fit-Out and Construction – TT House – Binh Phuoc
H House – The Sophisticated Modern Beauty of the 4-Storey Townhouse
H – House is a modern home with simple, sophisticated, and highly aesthetic lines. The color palette of the house creates harmony with the surrounding greenery, resulting in a high-class and luxurious living space.
Project Information
| Project Location | Number of Storeys | Land Area | Construction Area |
| District 12, Ho Chi Minh City | 4 Storeys plus 1 Attic | 89.5 m2 | 392.5 m2 |
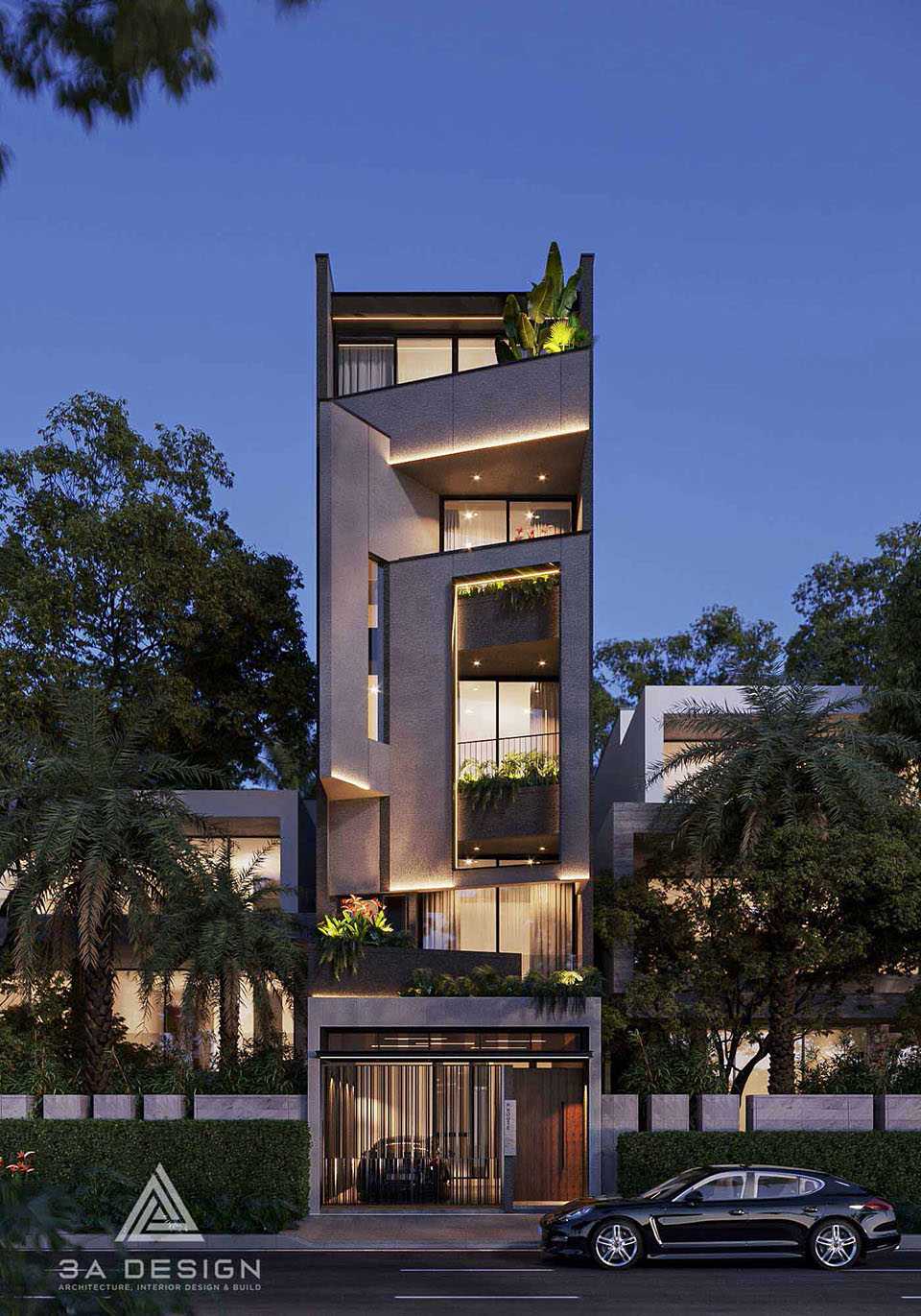
See more: Modern Townhouse Architectural Design – H House (District 12)
3A Design’s interior design service is a top choice for clients seeking professional and unique design solutions. Supported by a passionate and experienced team of design experts, we have successfully created living spaces that are aesthetically pleasing, highly functional, and perfectly aligned with our clients’ lifestyles.
Specifically, 3A Design’s design service offers an excellent experience for clients, spanning from the initial consultation and conceptual design through to the execution phase. Therefore, if you are looking to create a modern and unique living space, trust and choose 3A Design’s services.


 Tiếng Việt
Tiếng Việt