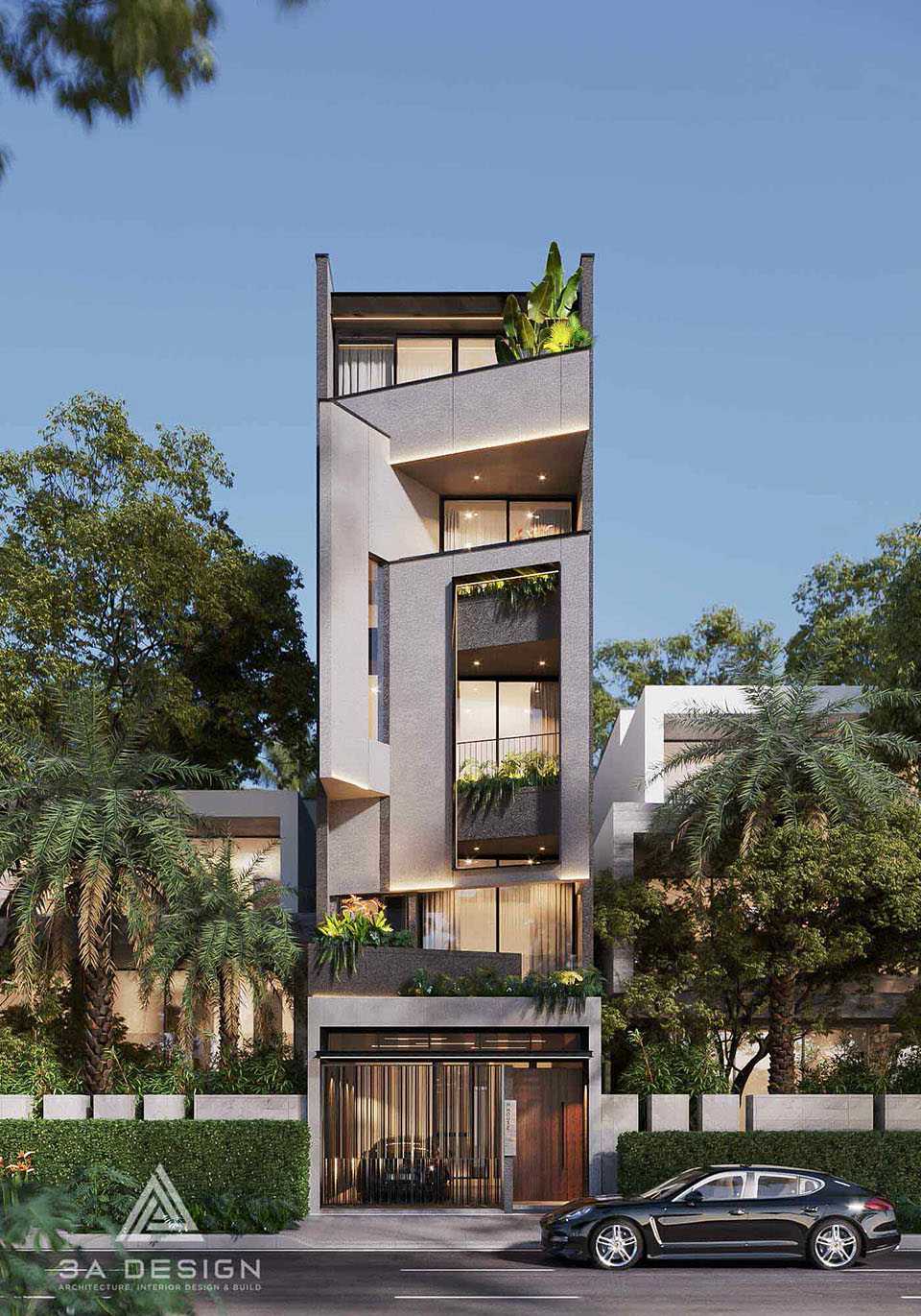
Site Survey nd Conceptualization
A meticulous observation of the plot, including identifying its prime location, the prevailing wind direction, and solar exposure (sun path), are crucial factors that cannot be overlooked during the preliminary site assessment process.

The plot is strategically located in District 12, where the surrounding building density is not overly congested.
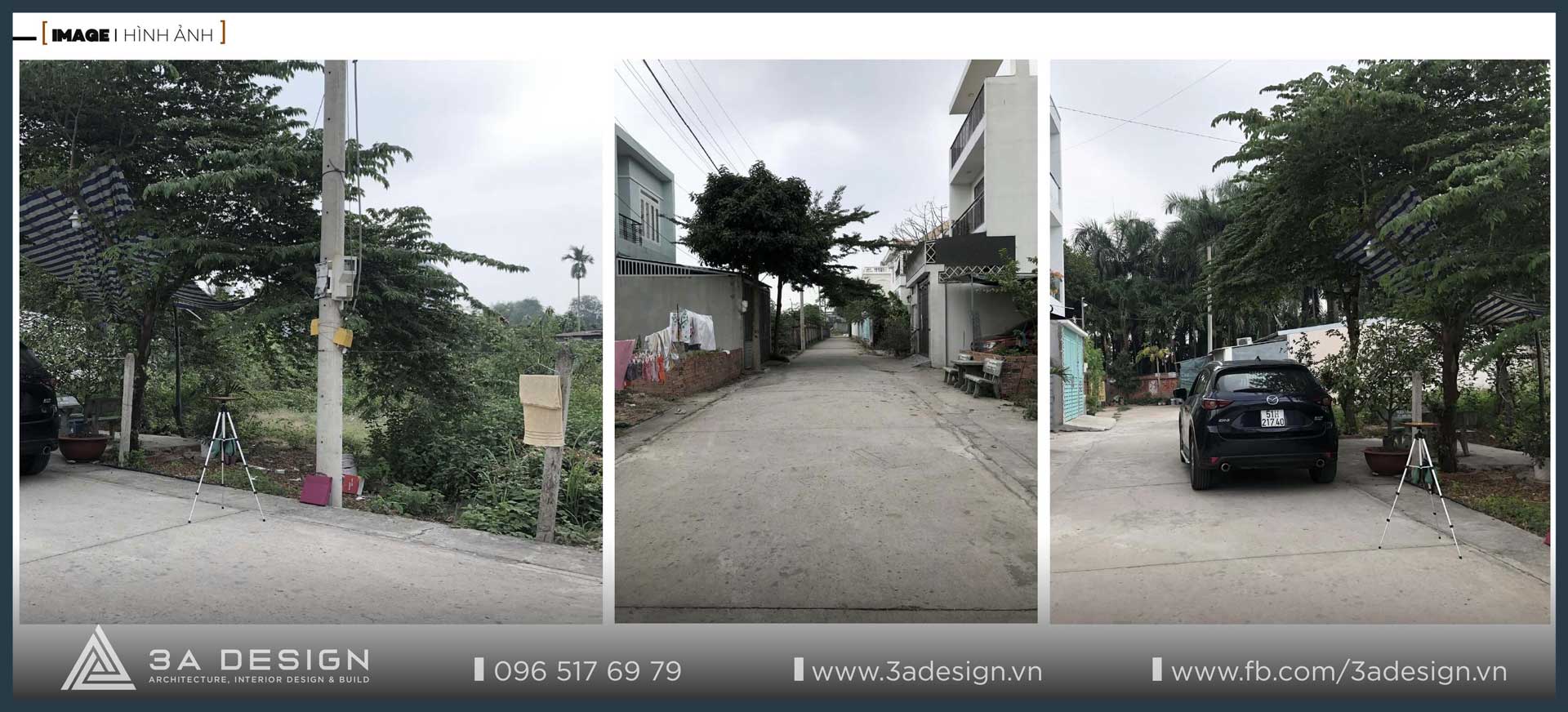
It is essential to conduct a comprehensive survey and verification of the plot, including land planning/zoning, building permits, house orientation, and ground elevation. Based on these verified factors, an appropriate design concept for the house can be effectively developed.
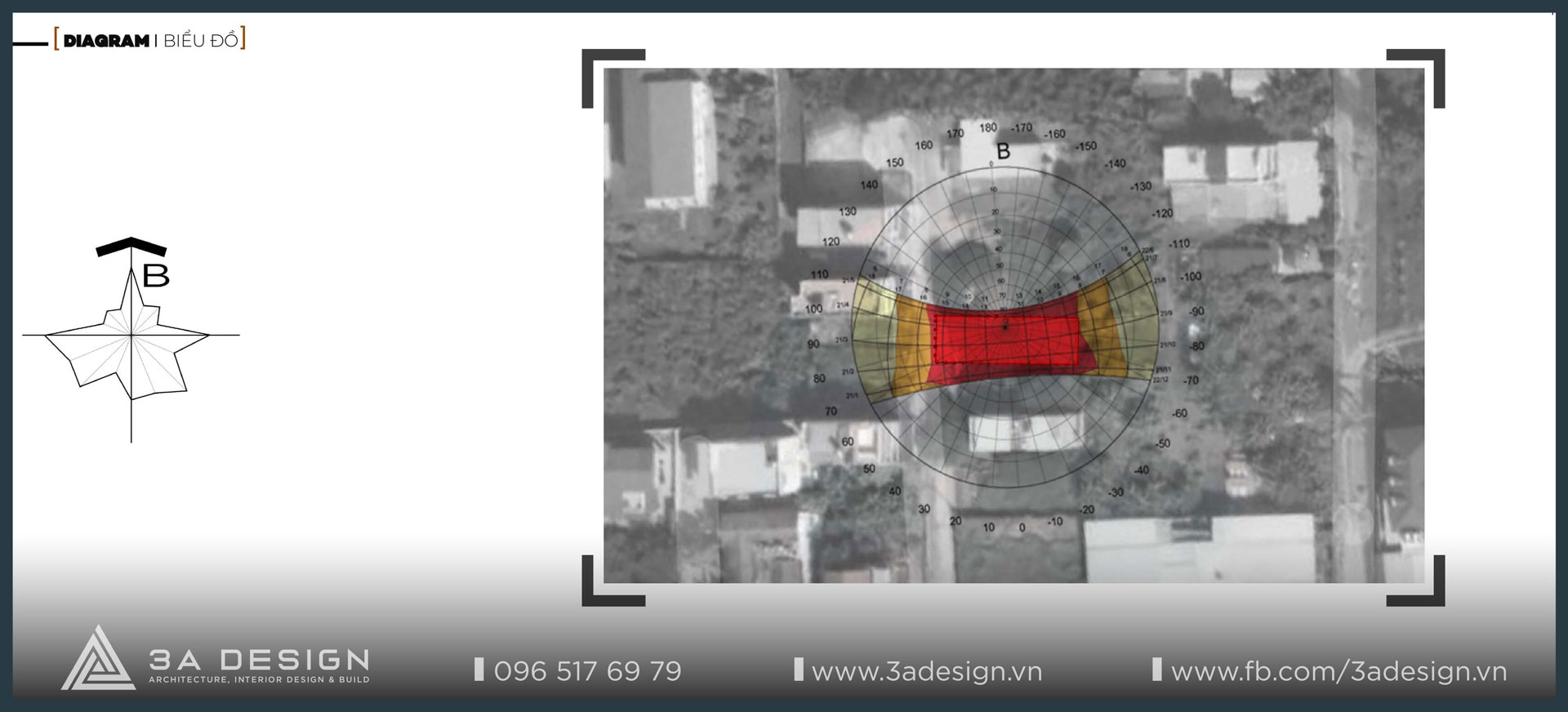
To determine the direction of solar impact on a house, one must rely on the Sun Path Diagram and the orientation of the home. In the case of Mr. Huynh’s house, it is affected by the harsh solar exposure from the West.
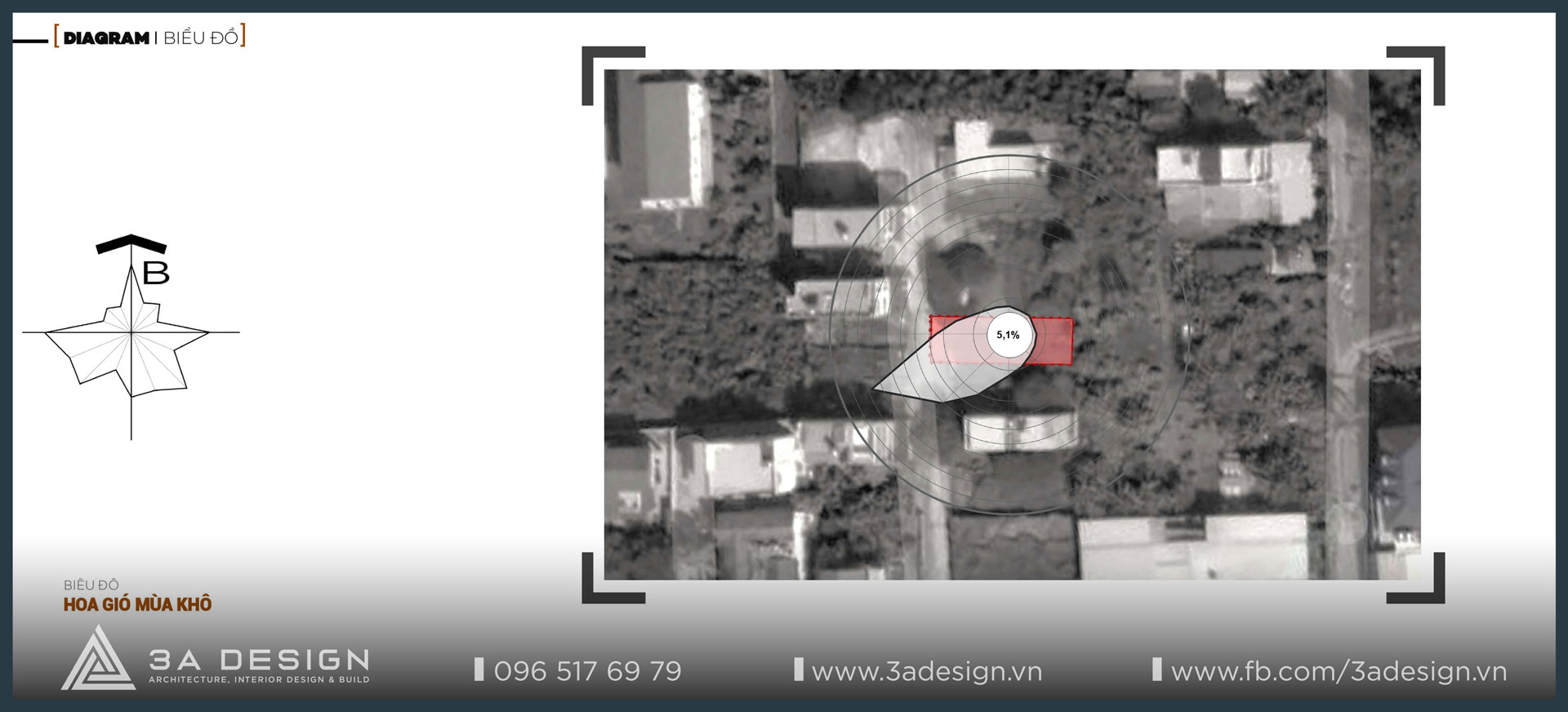
The house benefits from the prevailing Southwest wind. This factor allows the architects to easily develop concepts for strategic massing (khối kiến trúc) to provide shading and introduce solutions for optimal cross-ventilation, ensuring an airy home.

The diagram helps to broadly orient and allocate functions.


Following the appropriate spatial arrangement of functional blocks, the next step is to create architectural focal points and design the remaining utilities. This includes incorporating strategic solid masses to provide relief from the West sun exposure, alongside projecting elements that generate shade for the house.

The house distinctly embodies the professional style of the owner, who works in finance. The horizontal and vertical architectural masses are interwoven to form a dynamic representation of a rising and falling candlestick chart. This is an architecture that carries a truly unique and profound meaning.

Once the appropriate functional programs have been listed and arranged, the architects proceed to develop the floor plans for each level and for every functional space.

Architectural lighting design is far more complex than simply placing light fixtures in empty areas; embedded within it is a much larger purpose. Effective lighting design dramatically increases the residence’s splendor at night and enhances the distinctiveness of the entire streetscape.
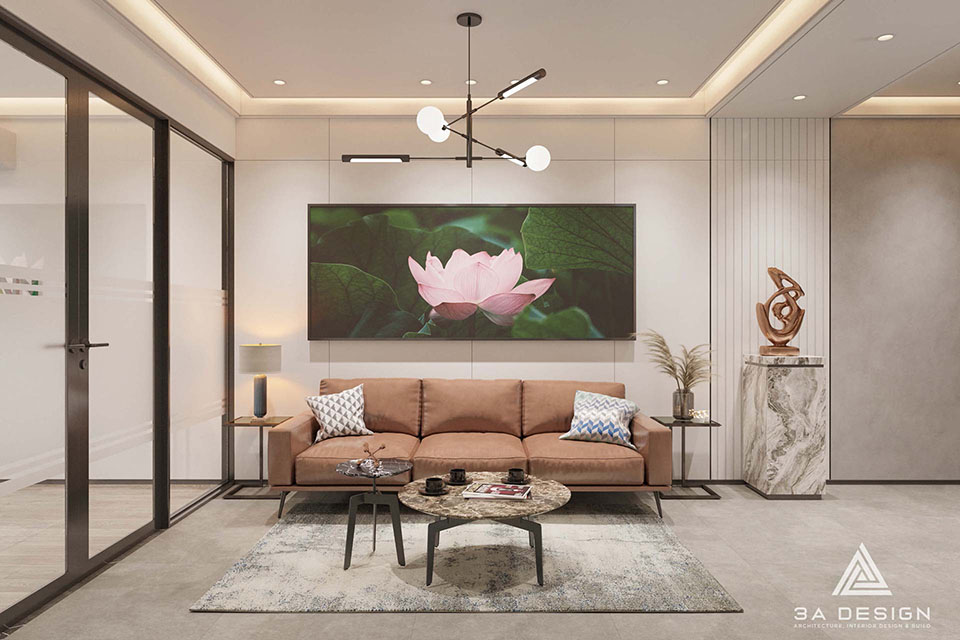
The living room is further appointed with other neutral-toned furnishings, such as a dark brown wooden coffee table, a pale grey area rug, and minimalist decorative pieces. These elements perfectly harmonize with the orange tone of the sofa, establishing a sense of balance and aesthetic coherence within the space.
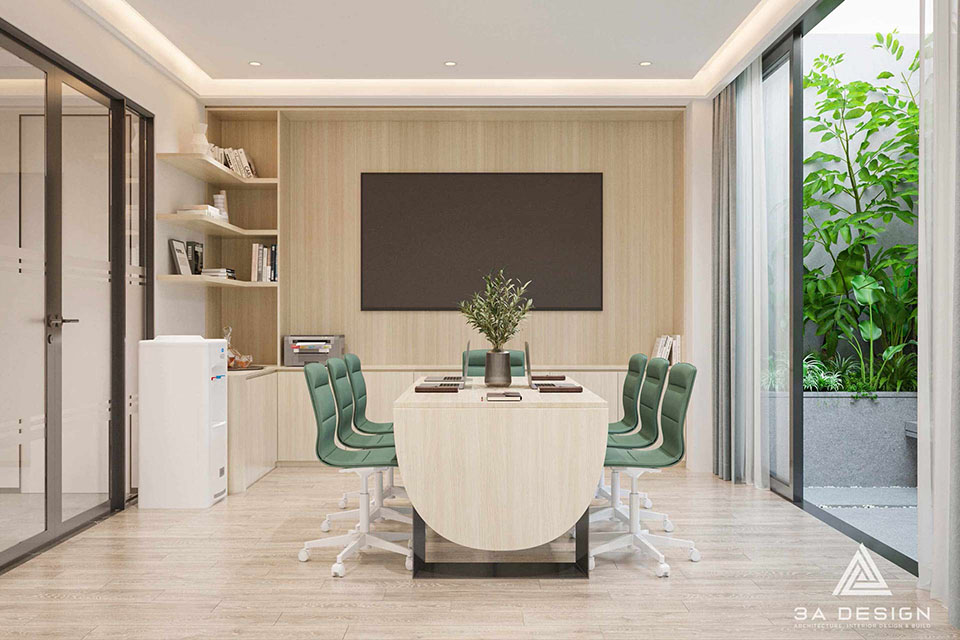
The house is designed to integrate seamlessly with a dedicated office space.
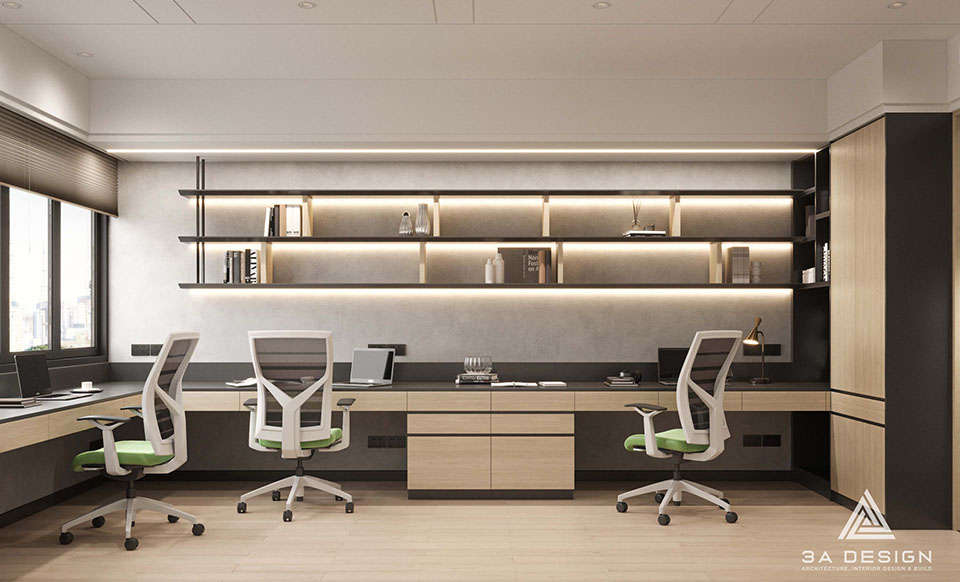
A unique integration of a cozy family living space and a professional office environment. With a modern design aesthetic, the office area is fully equipped with amenities, fostering a highly efficient workspace. The luxurious interiors and expansive windows maximize natural light, resulting in a premium, highly functional living and working space.
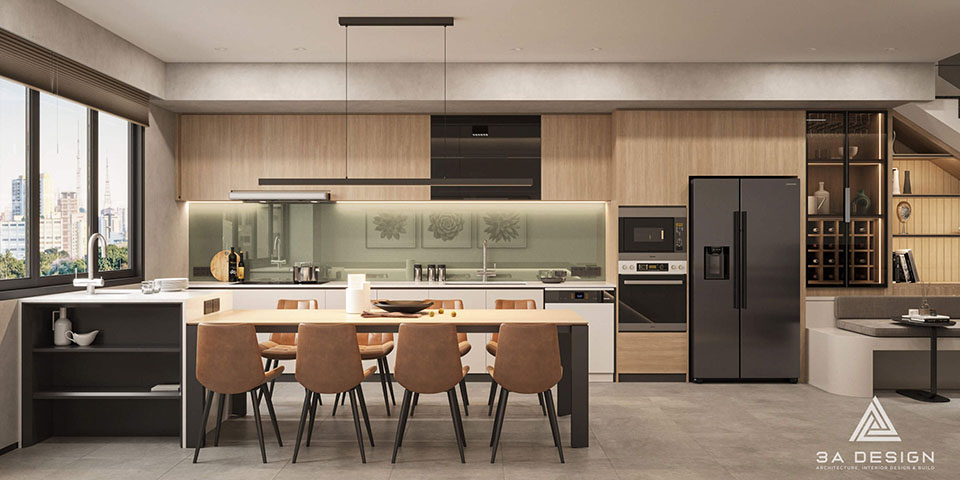
The kitchen and dining area predominantly utilizes wood as the main material, which is expertly combined with the black tones of the household appliances, evoking a heightened emotional experience upon entering the space.
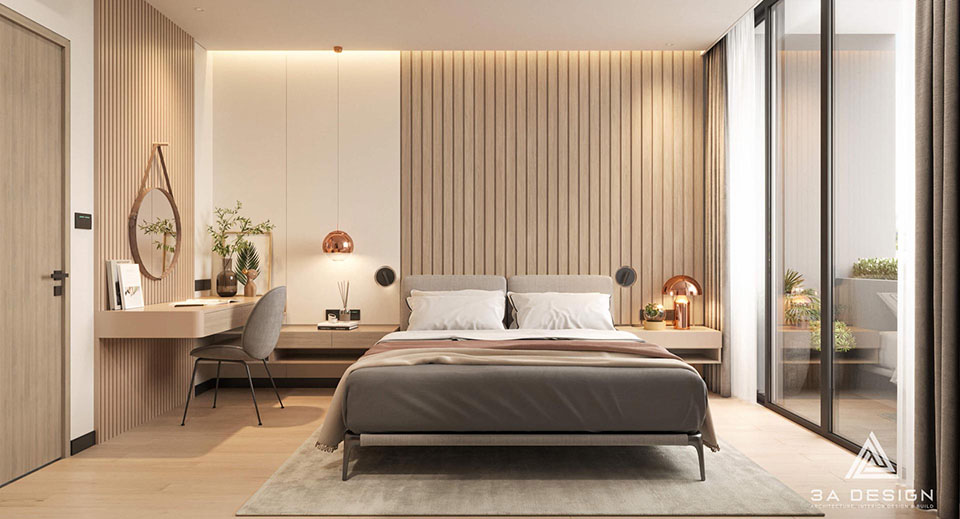
This modern bedroom offers a cozy sanctuary, defined by rich, warm brown wood tones. The space is fitted with simple, refined furnishings—including a premium wooden bed and functional wardrobe. Soft light streams from the expansive window, ensuring the wood palette creates a naturally luxurious and relaxing retreat.
See More: Actual Project Images: H House – Mixed-Use Townhouse (District 12)
PROJECT INFORMATION
| Location | Scale | Land Area | Total Gross Floor Area |
| District 12, Ho Chi Minh City | 1 Ground Floor, 3 Upper Floors, and 1 Attic | 89.5m2 | 392.5m |
Functional Layout:
- Ground Floor (Level 1): Car Garage, Living Room combined with Home Office, Restroom (WC).
- First Floor (Level 2): Kitchen and Dining Area with Restroom (WC), Master Bedroom with En-suite Bathroom (WC).
- Second Floor (Level 3): Library/Study Area with Restroom (WC), Bedroom 1 with En-suite Bathroom (WC).
- Third Floor (Level 4): Bedroom 2 with En-suite Bathroom (WC), Bedroom 3 with En-suite Bathroom (WC).
- Attic/Penthouse Level: Prayer Room (or Sanctuary), Bedroom 4, Storage Room, Restroom (WC).


 Tiếng Việt
Tiếng Việt