3A Design is a company specializing in architectural design, interior design, and construction. With a vision focused on sustainable development, we consistently prioritize our client’s values. Our entire team is continuously striving to exceed customer expectations.

Driven by our extensive experience and specialized expertise, we have successfully created numerous “Dream Homes” (Tổ Ấm), ranging from civil townhouses to large-scale modern villas spanning over thousands of square meters.
We consistently prioritize quality and sophistication in our designs, ensuring that every product created precisely meets the needs and preferences of our clients.
Beyond providing professional services, 3A Design also delivers added value through meticulous customer care and by bringing a unique touch to every “Home.”
The company is committed to accompanying our valued clients through every stage, from initial consultation and design to the construction and final completion of their houses, thereby ensuring all requirements and expectations are met to the highest standard.
With our continuous dedication to development, we are confident that 3A Design will increasingly earn the trust and choice of clients, positioning us to become a leading firm in the fields of architectural design, interior design, and construction.

- A team of young, dynamic engineers and architects who are attentive, dedicated, professional, and efficient.
- Clear, standardized working procedures that help clients optimize costs effectively.
- 3A Design utilizes the latest technologies in both design and construction to ensure high accuracy and efficiency.
- Commitment to using materials strictly as specified in the quotation, with pricing competitive with the market standard.
- Fast and flexible warranty services.
The Full-Service Home Construction Process By 3A Design
Step 1: Consultation And Site Survey/Analysis
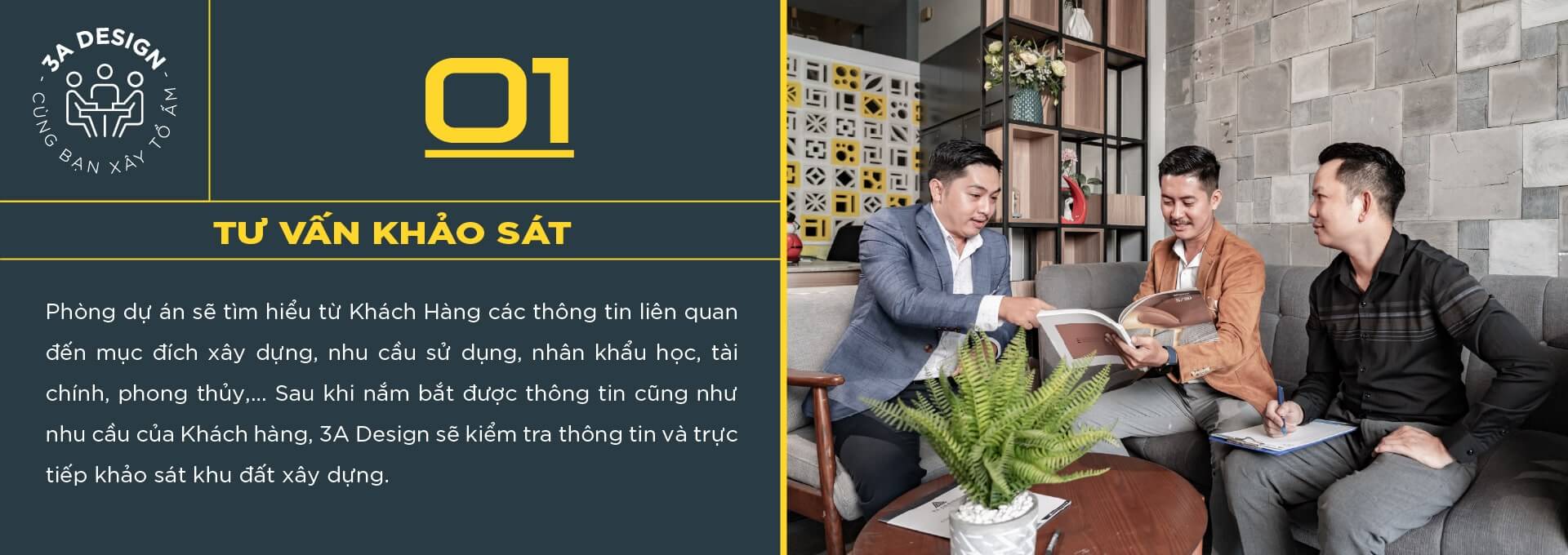
3A Design initiates the process by creating a Client Information Form.
This form integrates the homeowner’s specific needs with the professional advice of our architects. The unified information is then compiled into a comprehensive brief covering the following key areas:
- Purpose of Construction: (e.g., primary residence, combined residential and workspace, or investment property, etc.)
- Key Functions/Layout: (e.g., main functions within the house, such as living room, kitchen, and the required number of bedrooms)
- Prevailing Design Style: (The main design aesthetic the house will follow, such as Modern, Minimalist, or Neoclassical)
- Construction Finance Overview: Based on the client’s requested budget, we prepare a balanced cost estimate for all key categories—including construction, finishing, and interiors—to provide the homeowner with a preliminary financial picture for their home investment.
- Feng Shui Consultation: This is conducted by 3A Design’s dedicated Feng Shui expert. Utilizing a compass (La Kinh) for on-site analysis, the expert provides tailored Feng Shui advice based on the plot location and the homeowner’s personal information.

Site Survey: Following the consultation to understand the client’s needs, 3A Design’s architects will verify the information and directly survey the construction site.
- Checking planning information based on the plot number (số thửa) and map sheet number (số tờ bản đồ).
- Extracting the land title (sổ đất) to determine the plot’s precise coordinates.
- Determining construction regulations via the building permit (giấy phép xây dựng).
- Analyzing traffic/access to identify approach directions and internal circulation.
- Measuring the existing ground elevation and checking the local drainage system.
- Assessing house orientation and microclimatic factors.
Step 2: Floor Plan Conceptual Design Step
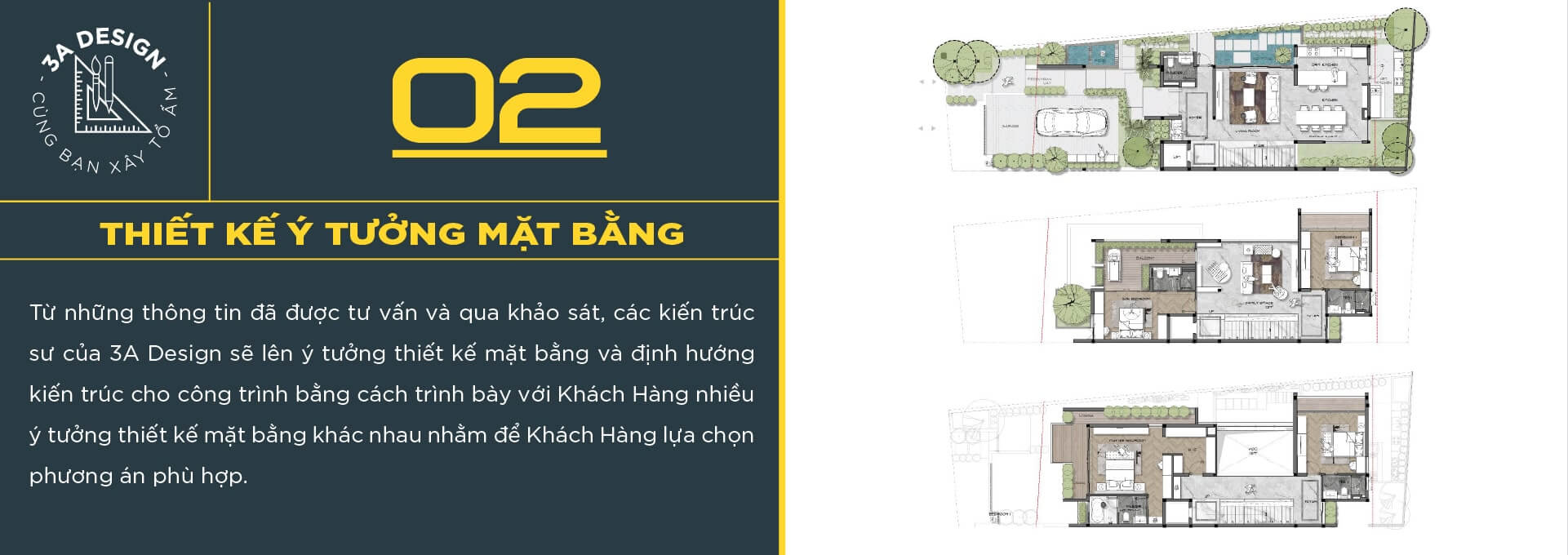
Based on the information gathered during the consultation and site survey, 3A Design’s architects will develop the initial floor plan concept for the project, setting the direction for the architecture and interior design of your dream home.
The project’s floor plan serves as the solution to a complex, multi-variable equation, ensuring compliance with the construction purpose, appropriate functional division based on usage needs, and a design style that harmonizes with the landscape to reflect the homeowner’s wishes and personality. The design must also align with the client’s investment level, with the floor plan strictly guaranteeing functionality. Furthermore, it must be compliant with the Feng Shui of the land plot and the homeowner’s destiny (cung, mệnh), incorporating flexible open and closed spaces that strategically utilize the plot’s natural elements, such as optimal views, sun exposure, and wind direction.
Step 3: Architectural 3D Rendering Design
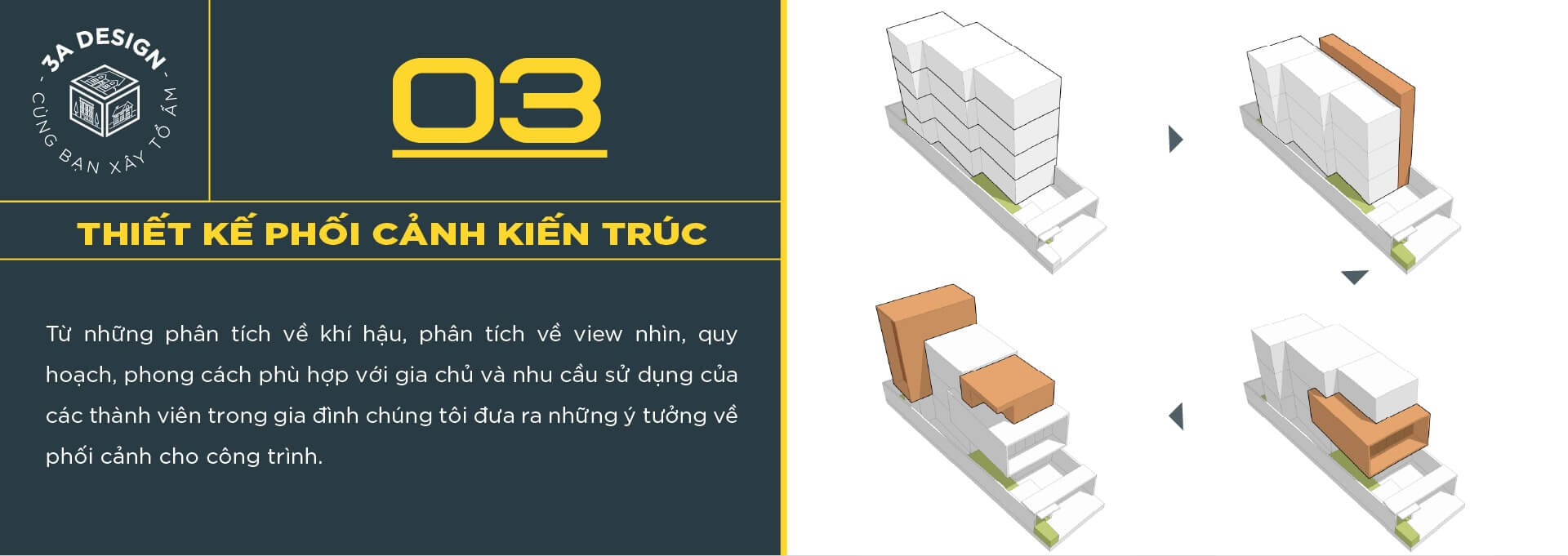
Architectural Massing Concept Design: Based on the analysis of climate, views, zoning regulations, a suitable design style for the homeowner, and the functional needs of all family members, we propose architectural massing concepts for the project.
Detailed 3D Rendering Design (Phối Cảnh): Once the massing diagram is finalized, the next step involves detailed 3D rendering design for the project, covering aspects such as: the materials used, the main color palette, structural details, and aesthetic architectural details.
Lighting Design: A beautiful structure is not complete if it only looks good under daylight. Scientific and intentional lighting design is crucial for highlighting the project’s aesthetic appeal during the remaining 12 hours of the day.
Step 4: Interior Conceptual Design

This marks the initial step of the interior design phase. The objective of this design step is to achieve consensus between the architect’s design intent and the client’s vision.
Based on the functional requirements, the preferences of family members, and the specific styles and main color tones proposed by the client, our interior architects will advise and propose the prevailing design style, the materials to be used, and the selection of furniture or decorative lighting that is compatible with the home’s exterior architecture.
This involves developing the design concepts for all functional spaces. Reference images of spaces are provided to allow the interior architect to effectively convey their intent to the homeowner demonstrating how each space within the house will be realized thereby giving the client a preliminary visualization of their dream home.
Step 5: Interior 3D Rendering Design

Interior design always guarantees compliance with key factors, such as: suitability for the building’s architecture and landscape, alignment with the homeowner’s preferences, functionality, financial parameters, and the Feng Shui of your dream home.
Each interior designer is a crucial piece in the journey of building a home. Therefore, deeply understanding the homeowner, being knowledgeable about current trends, and being well-versed in the materials and equipment used are always our foremost criteria.
Step 6: Development of Construction Documentation
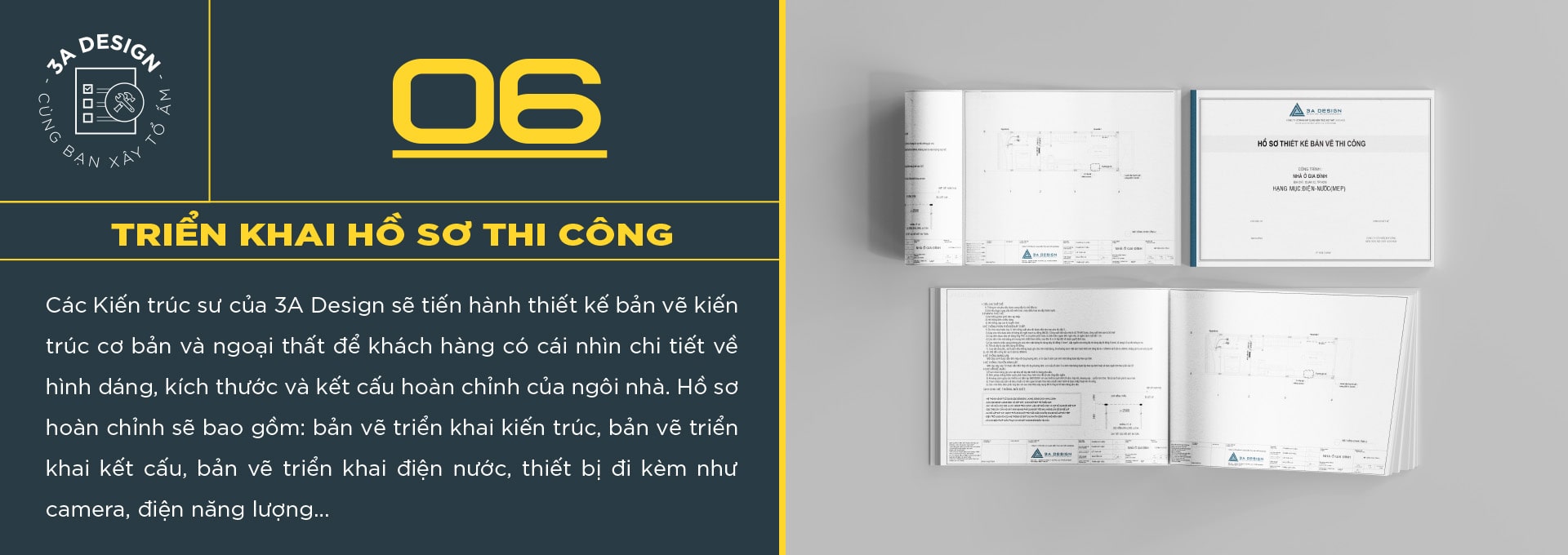
The final step in the process is the deployment of the construction documentation. After the design documents are finalized and confirmed by the homeowner, 3A Design’s engineers and drafters will develop the complete documentation set for the project, including: architectural deployment drawings, structural deployment drawings, mechanical, electrical, and plumbing (MEP) drawings, and drawings for supplementary equipment such as security cameras and solar power systems. This also includes deployment drawings for interior and exterior finishes, interior fittings, lighting plans, and detailed technical drawings. Meticulousness and care in every detail are essential in this step, as even a minor error can negatively affect the subsequent construction stages.
Step 7: Cost Estimation

Once the complete set of architectural and interior 3D renderings and technical drawings are ready, the Quantity Surveying (QS) department will carry out the quantity takeoff (bóc tách khối lượng công trình), specify the necessary work items, and calculate the estimated costs for each item. Based on this information regarding work volume and estimated costs, the QS department will prepare a comprehensive final construction estimate, providing all stakeholders with a total overview of the projected expenditure required to complete the project.
The Quotation process is divided into 4 main steps:
- Preliminary Quotation (Báo giá cơ sở): This includes a financial conceptual estimate based on the project’s square meter area, divided into three parts: structure (thô), finishing, and interiors. The goal is to establish the overall cost framework for the entire project.
- Detailed Structural (Thô) Quotation: A detailed quotation for the structural phase is prepared after the financial approach is agreed upon with the client, based on the architectural and structural drawings. The Bill of Quantities (BOQ) must be highly accurate and the material costs calculated according to prevailing market rates.
- Finishing Works Quotation: This covers both interior and exterior finishes. Interior finishes include ceilings, flooring, walls, and sanitary equipment. Exterior finishes include facade materials, decoration, railings, handrails, canopies, gates, etc.
- Interior Furnishings Quotation: This covers built-in furniture, loose furniture, and decorative items. This quotation requires expert knowledge of material properties and costs, construction experience, and technical building know-how to provide the client with an accurate and reasonable price.
Step 8: Material Selection

Finishing materials encompass the types and colors of paint, as well as decorative cladding materials used both indoors and outdoors, such as natural stone, tiles, wood flooring, and more. This step influences the overall aesthetics and quality of the construction and requires the participation of departments such as Quotation, Deployment (Construction Documentation), and Architecture. Therefore, to ensure the optimal completion of the project, the material selection process must be conducted meticulously and with close coordination among all relevant departments including Quotation, Deployment, and the architects to make the most suitable and optimal material choices.
Step 9: Construction

Once all factors related to the project including quantities, drawings, timeline, technical specifications, and materials have been mutually agreed upon, the homeowner and the company will proceed to sign the construction contract. This plays a crucial role in ensuring the accuracy and transparency of all information and requirements pertaining to the project.
After the contract is executed, the construction work will be carried out by the construction team and will be closely supervised. This supervision guarantees that all procedures and processes are executed correctly, while simultaneously ensuring the safety and quality of the construction work.
Construction Cost Quotation
Based on the architectural design drawings, 3A Design will proceed to separate the structural (thô) quantities into individual items. We then calculate the estimated cost based on current market material prices to produce a detailed quotation. The more detailed the quotation, the more accurately the client can forecast their budget, minimizing unforeseen costs and unexpected expenses.
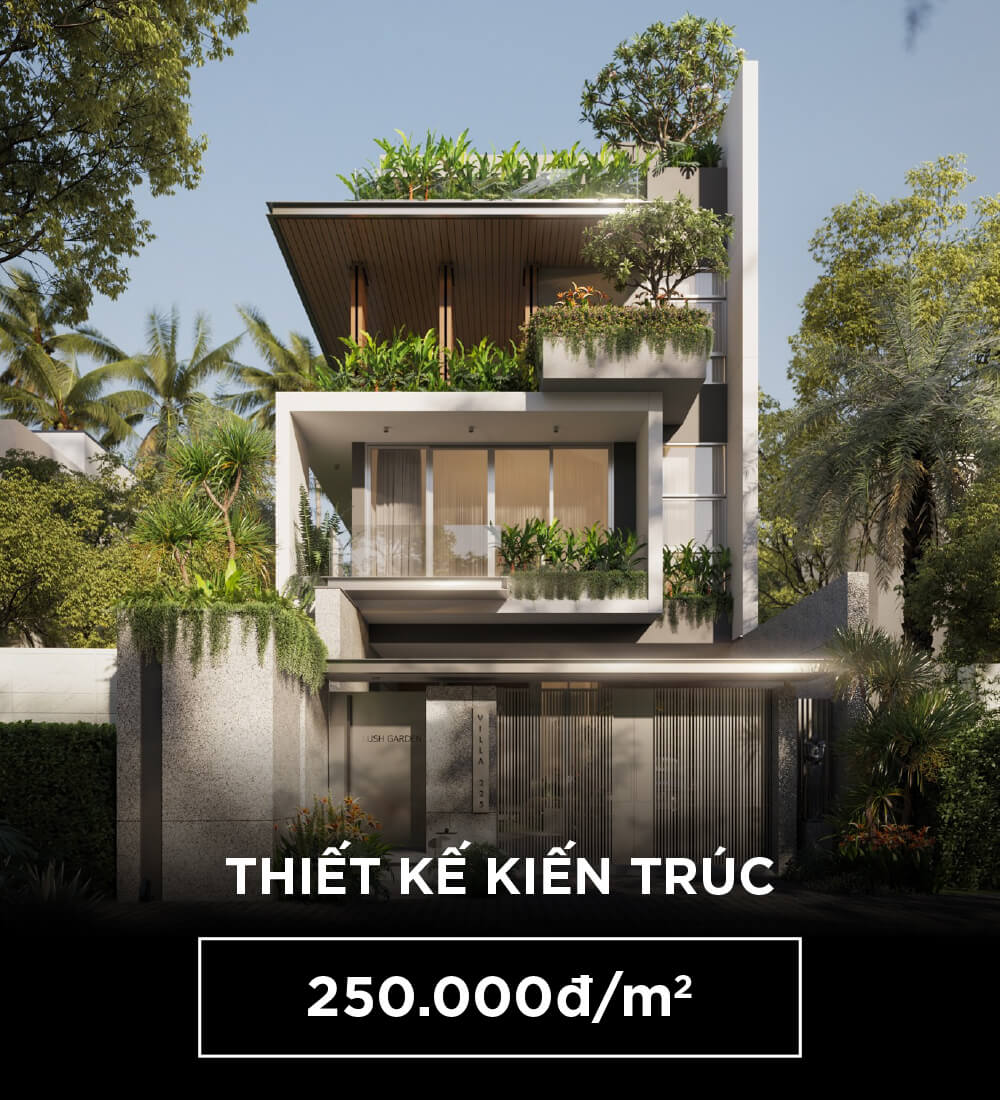
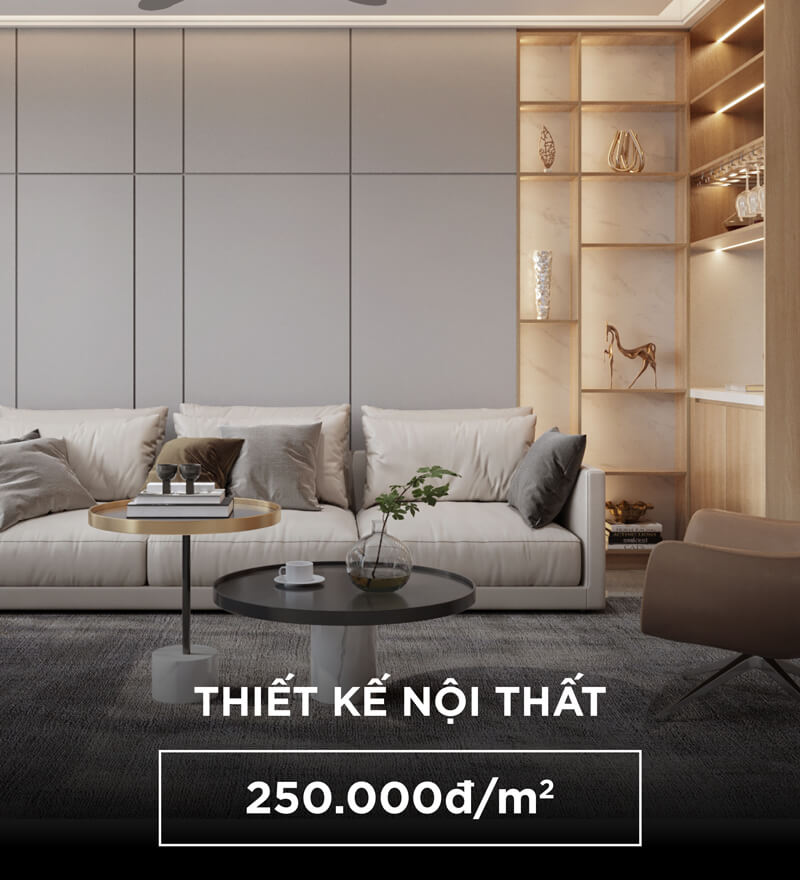
Featured Villa And Townhouse Designs By 3A Design
DIAMOND VILLA – Bringing Nature Into The Living Space
Diamond Villa draws its design inspiration from the ‘Enigma Diamond’, blending with the trendy ‘Canaletto’ color tone to create a truly luxurious living space. Beyond functionality, comfort, and openness, the villa embodies refined aesthetics and timeless elegance.
Project Information
| Project Location | Number of Floors | Land Area | Construction Area |
| Tay Ninh | 3 | 575.7m2 | 955m2 |
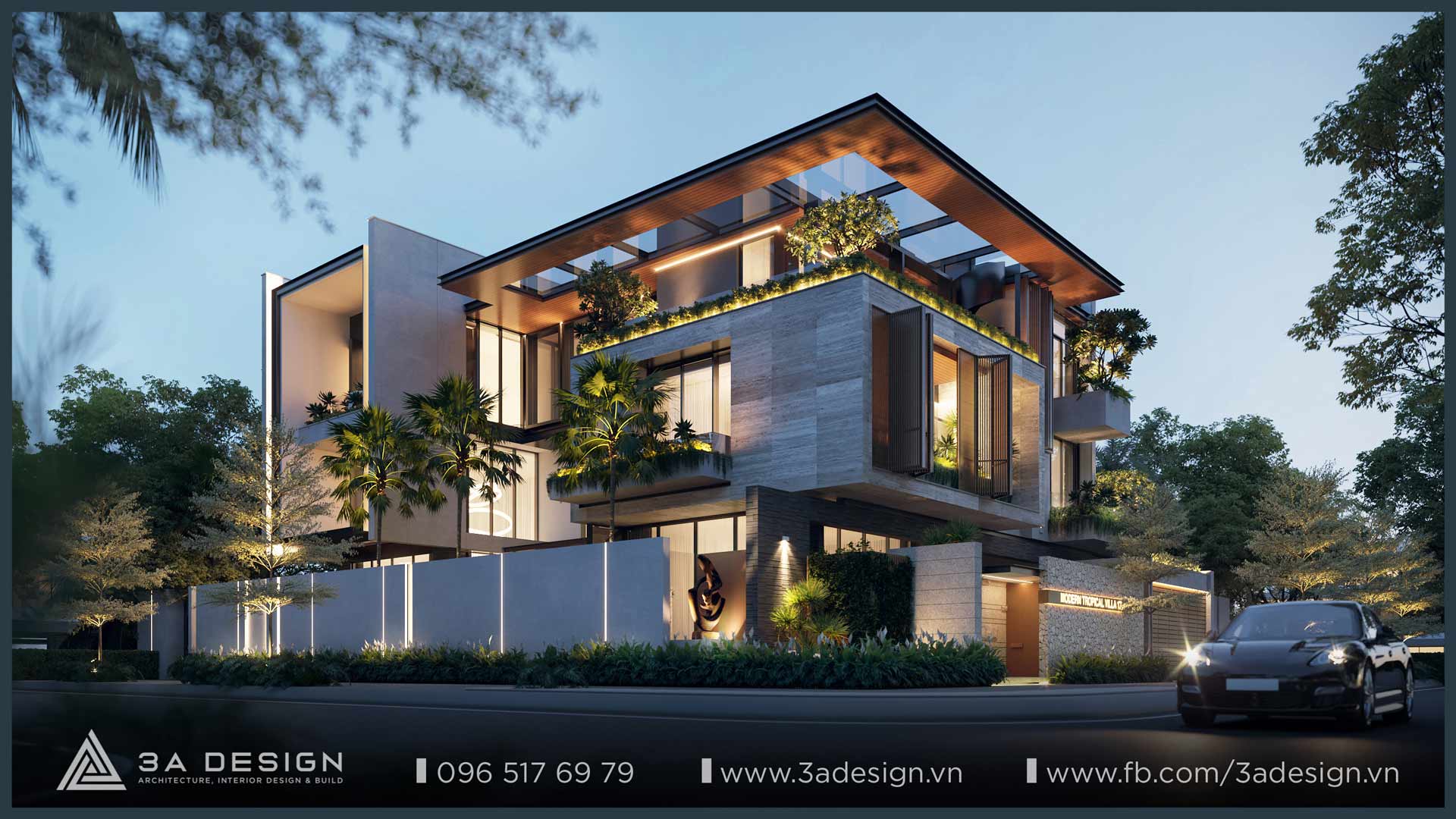
See more: Beautiful, Modern Villa Design – Diamond Villa (Tây Ninh)
VILLA MR. HUAN – The Combination of Nature and Modern Architecture
With optimized functionality in its design, luxurious interiors, and maximum utilization of natural light from its glass door system, H Villa embodies a youthful aesthetic with a modern, liberal, and refined taste.
Project Information
| Project Location | Number of Floors | Land Area | Construction Area |
| Ba Ria – Vung Tau | 3 | 235m2 | 100.4m2 |
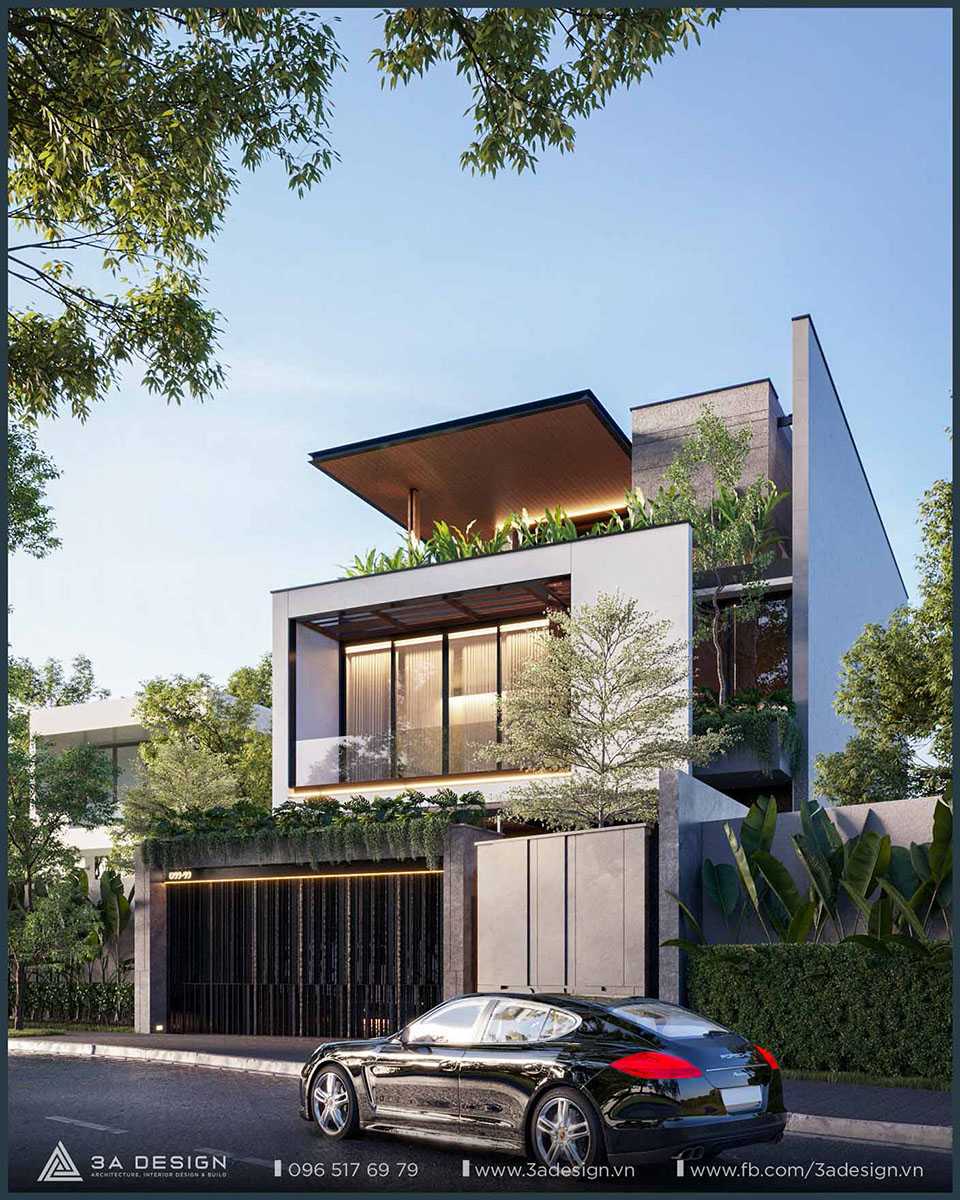
See more: Design and Construction of H Villa – Bà Rịa, Vũng Tàu
BALANCE VILLA – A Visual Delight: Modern Living Spaces With A Touch of Luxury
The interiors of Balance Villa are designed to be modern and elegant, utilizing materials appropriate for each space to create comfort and convenience for the homeowner. The dominant wooden brown color palette lends the villa’s space a modern and sophisticated feel.
Project Information
| Project Location | Number of Floors | Land Area | Construction Area |
| Vung Tau | 2 | 1.163m2 | 749m2 |
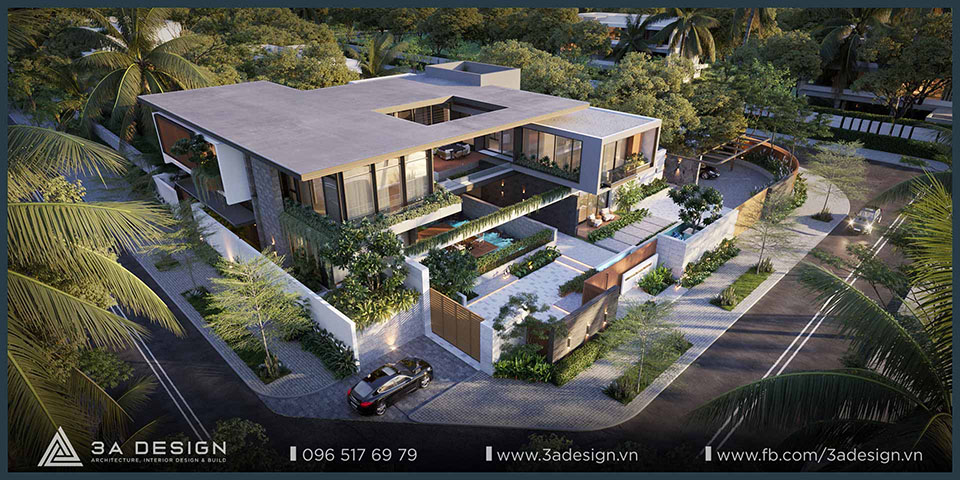
See more: Design and Construction of Balance Villa – Bà Rịa, Vũng Tàu
TT HOUSE – Modern Design Optimizing Space for West-Facing Townhouses
TT-House is designed in a Modern Tropical style, providing a living space that is fully equipped and closely connected to nature. The interior is fitted with a complete range of smart amenities, offering the homeowner an exceptionally comfortable living environment.
Project Information
| Project Location | Number of Floors | Land Area | Construction Area |
| Binh Phuoc | 3 | 247m2 | 130m2 |

See more: Construction and Finishing of Modern Townhouse – TT House – Bình Phước
H HOUSE – The Sophisticated Modern Beauty of the Four-Story Townhouse
H-House is a modern dream home (tổ ấm) that features simple, refined, and highly aesthetic lines. The color palette of the home creates a perfect harmony with the surrounding greenery, resulting in a luxurious and high-class living space.
Project Information
| Project Location | Number of Floors | Land Area | Construction Area |
| District 12, Ho Chi Minh City | 4 floors + 1 attic | 89.5 m2 | 392.5 m2 |
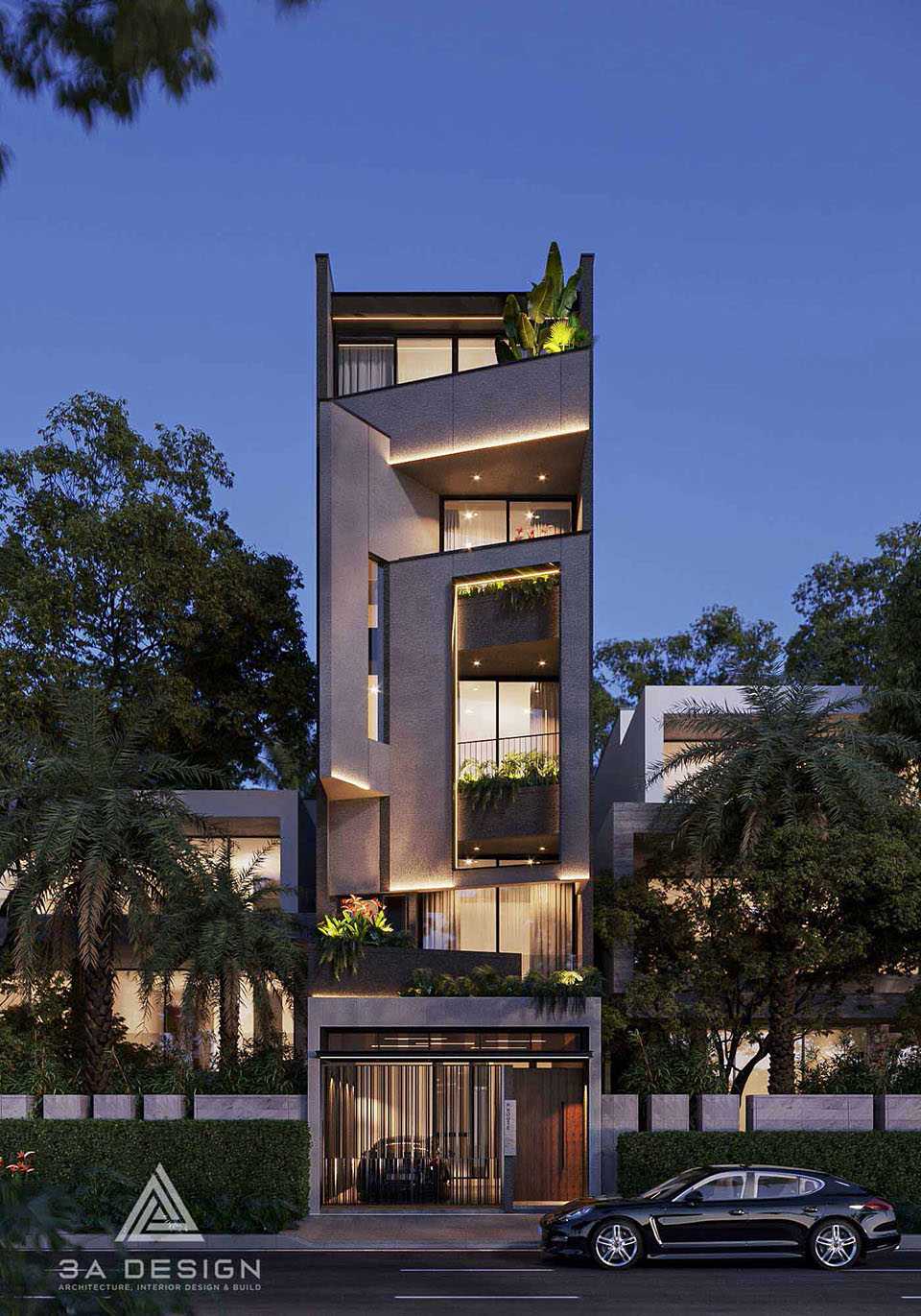
See more: Modern Townhouse Architectural Design – H House (District 12)


 Tiếng Việt
Tiếng Việt