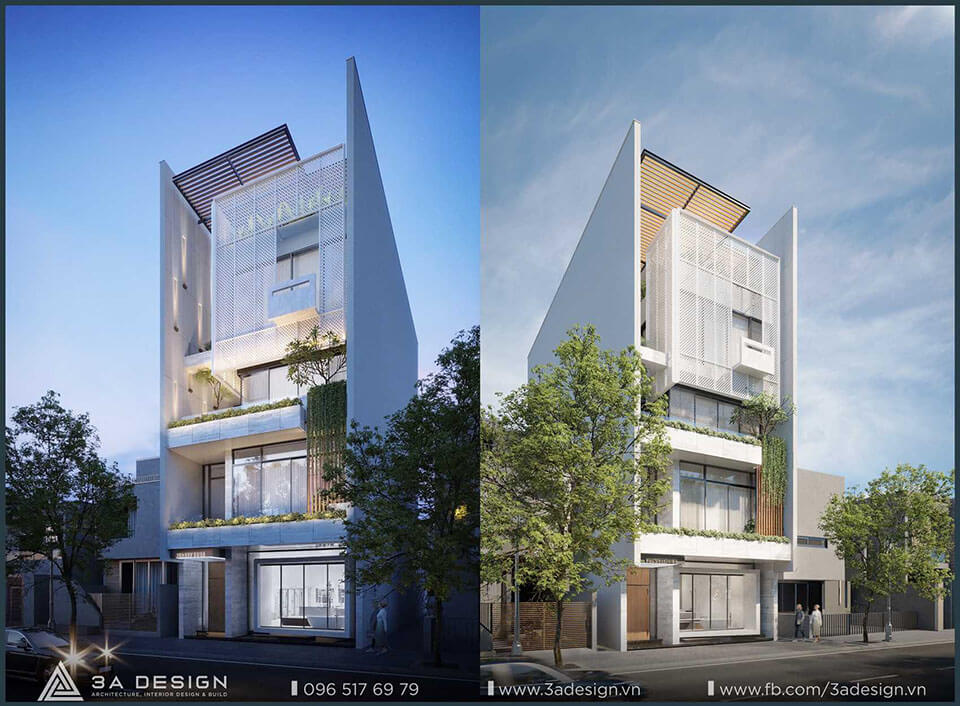Design of a 5-storey villa in Thu Duc – V Villa. The villa has a strong yet sophisticated appearance thanks to the creative modern design style of 3A Design Architects. From the blocks with sharp, square lines creating a neat overall layout, giving the homeowner a classy living space.
The Beauty in the Architectural Design of a 5-Story Villa Model
The architectural massing of V Villa showcases a rational intersection between closed-open and solid-void design. These handling techniques not only create the distinctive architectural form of the Modern Tropical style but also provide an airy space, welcoming natural light and wind, thereby making the indoor living area comfortable.
Furthermore, to address the issue of direct sunlight penetrating the interior, the architects utilized a Double Skin system on the exterior to mitigate and limit sun exposure. This system is not just a screen that blocks thermal radiation, but also an intriguing focal point located on the most aesthetically pleasing part of the facade.

The unique feature of V Villa is the combination of living and business space. The ground floor and the second floor are utilized as a showroom displaying genuine high-end TOTO sanitary equipment products. Therefore, the showroom’s facade was designed by the architects with an entirely void section made of glass, allowing customers to view the products displayed inside. From the third floor upwards, the space is dedicated to the family’s privacy, with a design objective to ensure privacy and security, separating it from the common space below.
In addition to the sophistication and uniqueness in its architecture, V Villa also focuses on the surrounding landscape. The landscape elements are arranged subtly and harmoniously, creating a blend of nature and architecture. The green accents and miniature landscapes (tiểu cảnh) provide an airy living space and enhance the natural beauty of V Villa.
With the harmonious combination of refined architecture, comfortable living space, and beautiful landscaping, V Villa stands as a unique and high-class architectural icon.
See More: Townhouse Model Combined with Workspace
Project Information
| Location | Scale | Land Area | Construction Area |
| Thu Duc City | 1 Ground Floor, 3 Upper Floors, 1 Attic | 215,6 m2 | 632,5 m2 |
Functional Layout
- 1st floor: showroom, elevator, warehouse, backyard.
- 2nd floor: showroom.
- 3rd floor: elevator, lobby with Powder room, child bedroom 1, living room + kitchen + dining room, large balcony, landscape lake.
- 4th floor: common room, child bedroom 2, Master bedroom + WC.
- 5th floor: Guest bedroom, laundry drying yard, worship room, relaxation yard with landscape, BBQ.


 Tiếng Việt
Tiếng Việt