The steel reinforcement construction phase is a critical stage that demands high precision and technical expertise. To ensure utmost accuracy and safety, the engineering team at 3A Design conducted an inspection and acceptance of the steel reinforcement work for the M House townhouse project.
First, during the acceptance process, we need to inspect the technical specifications of the floor reinforcement (cốt thép sàn), such as size, thickness, spacing between steel bars, and their durability. It must be ensured that these specifications comply with construction standards and design requirements.
Next, we proceed with checking the installation of the floor reinforcement. This includes verifying the straightness, correct positioning, and secure connections of the steel bars. We must ensure that the floor reinforcement is placed in the right location and spaced according to regulations, and that all joints and welds are executed accurately and guarantee structural integrity.
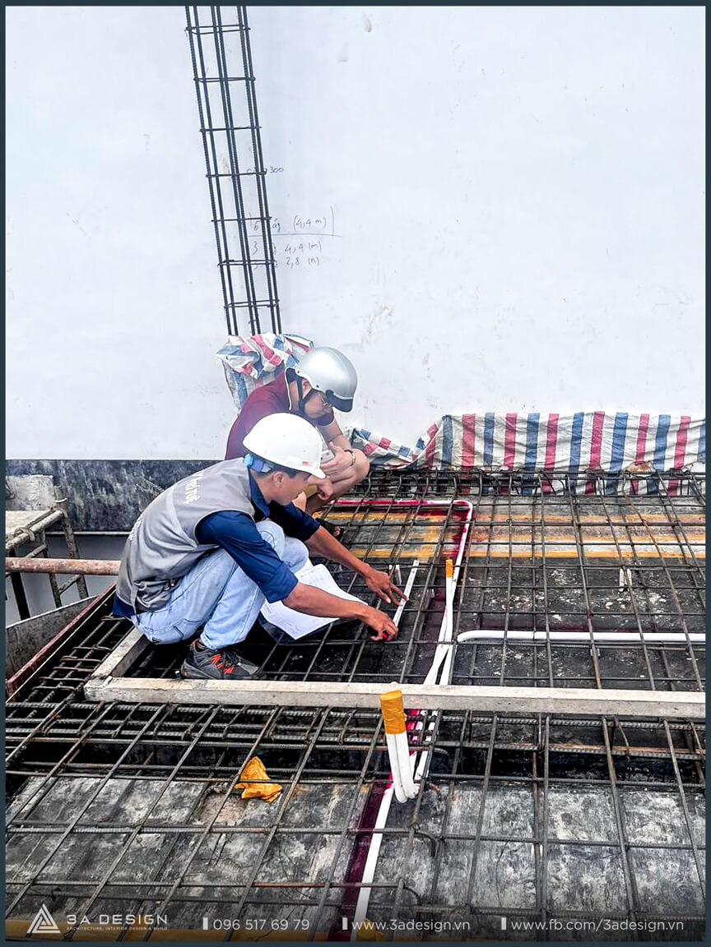
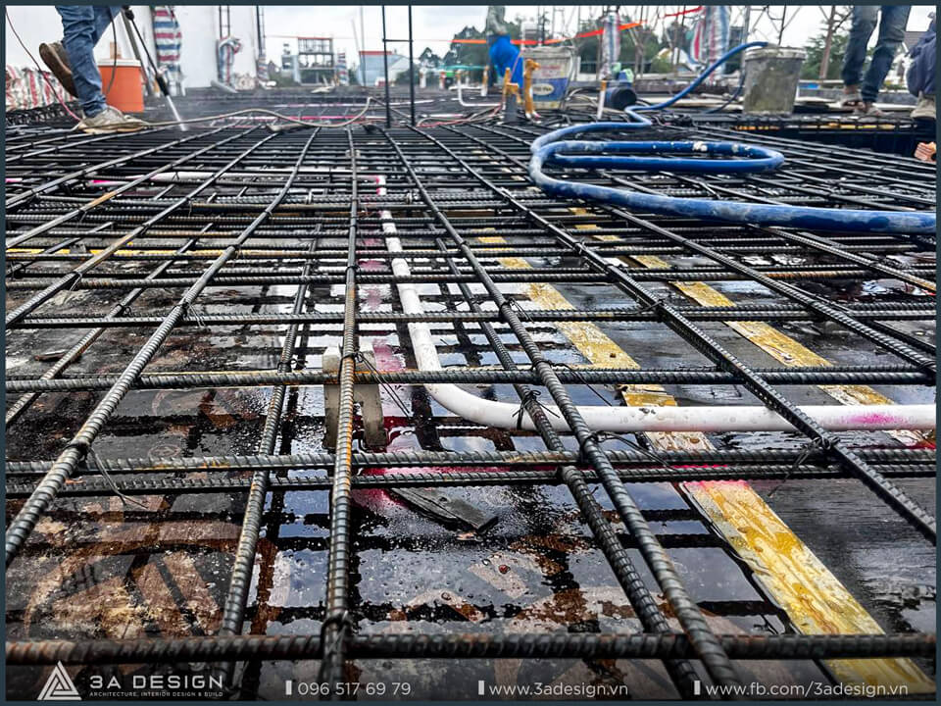
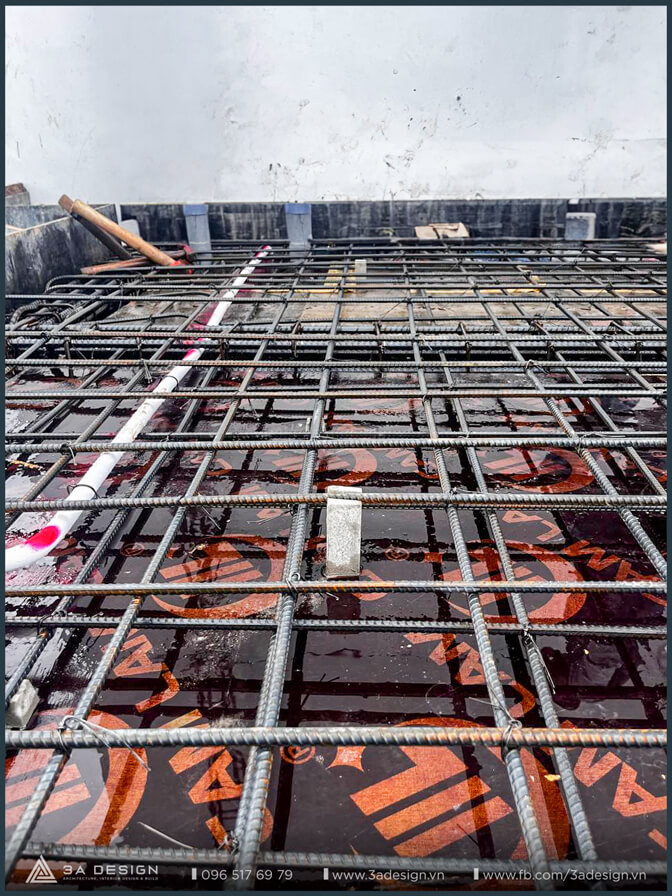
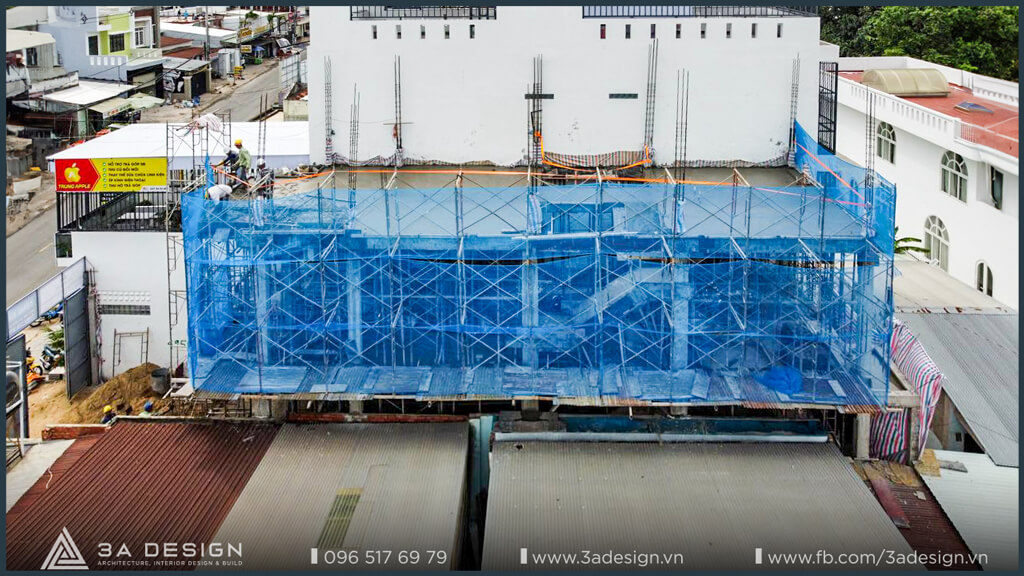
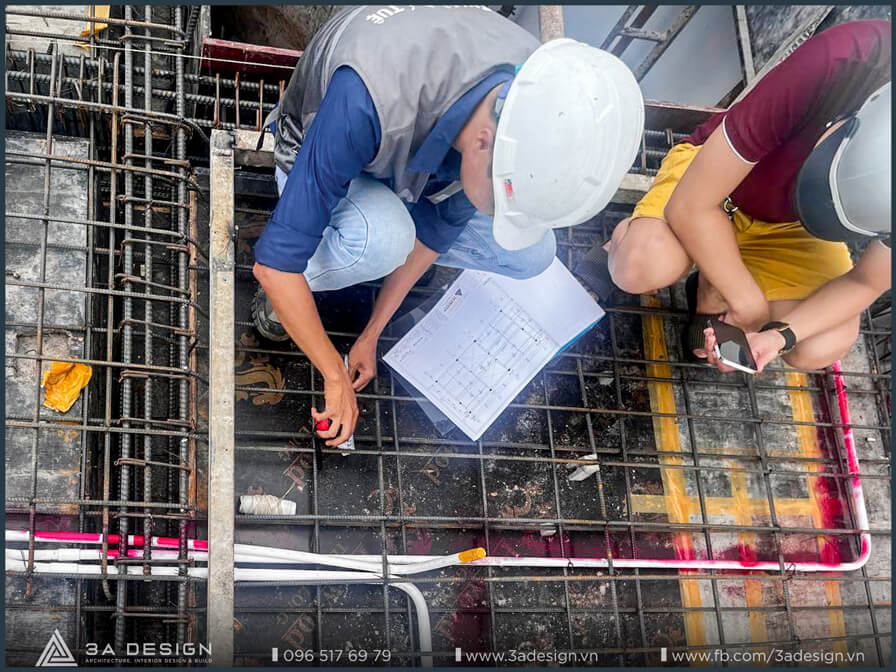
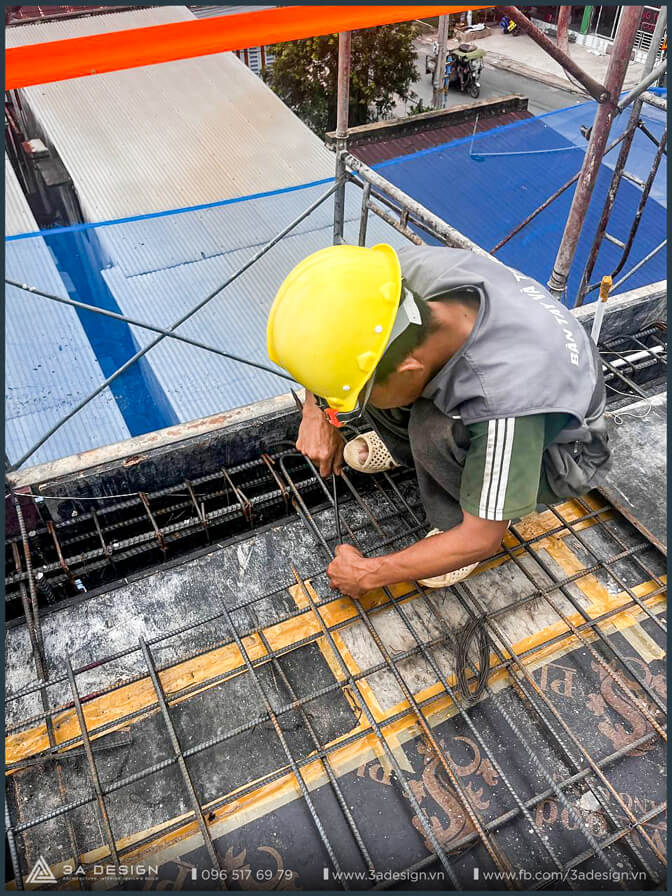
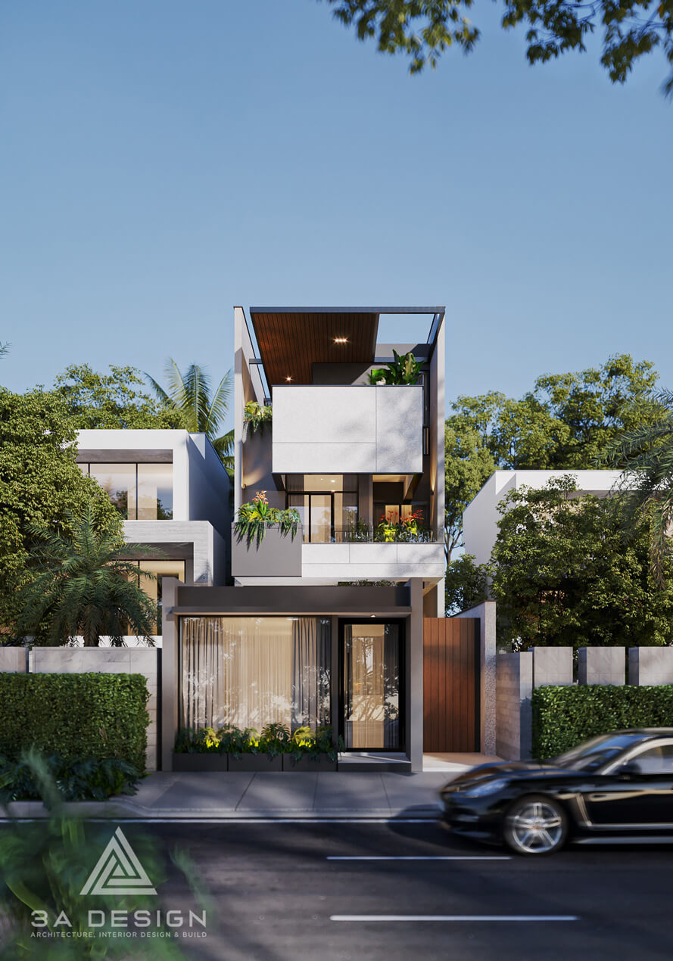

See more: Design and construction of M House townhouses
————————————————–
✧✧PROJECT INFORMATION✧✧
Land area: 153m2.
Total construction area: 102m2.
Scale: 1 ground floor, 2 floors.
✧✧FUNCTIONAL LAYOUT✧✧
Ground floor (1st floor): nail spa business, living room, room, kitchen.
1st floor (2nd floor): master bedroom + WC, daughter’s bedroom + WC.
2nd floor (3rd floor): guest bedroom + WC, game room, BBQ, terrace.


 Tiếng Việt
Tiếng Việt