The Topping Out Ceremony is one of the most significant milestones in the home construction process, marking the completion of the main structure and opening the final stage of construction. This is a joyful and solemn occasion shared between the family and 3A Design on the project.
The 3A Design Architect Team held a working session with the Site Supervision Engineer to conduct the acceptance (inspection) of the fabrication, installation, and concrete pouring processes for the columns of the Green Villa project. The acceptance work was carried out with the aim of ensuring that the steel rebar was fabricated and installed correctly according to technical standards, fully complying with safety regulations, and guaranteeing the stability and durability of the structure.
Acceptance Procedures (Công tác nghiệm thu):
- Checking steel rebar, formwork, and concrete.
- Checking dimensions, accuracy, and technical specifications.
- Checking the quality of materials.
- Checking the process of forming the steel rebar frame.
- Checking the quality of the concrete after formwork removal.
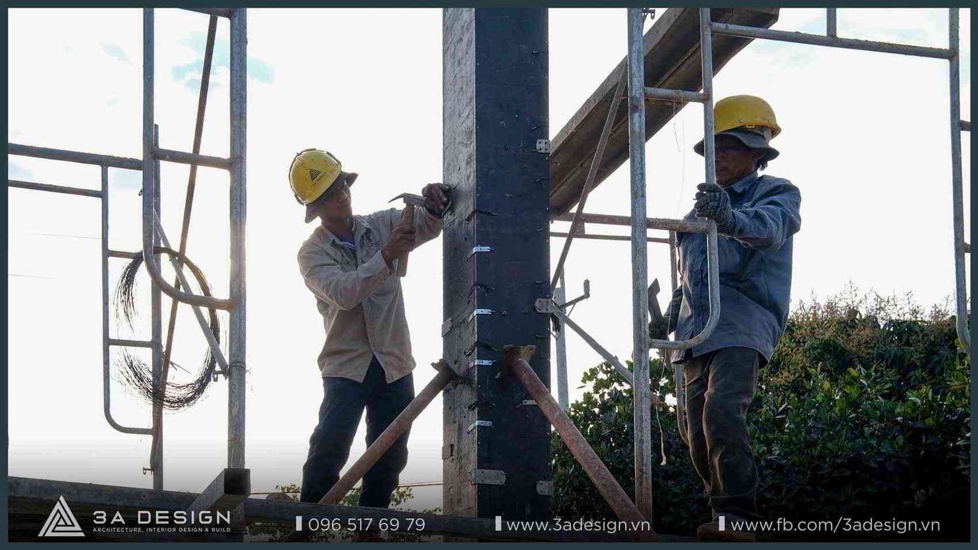
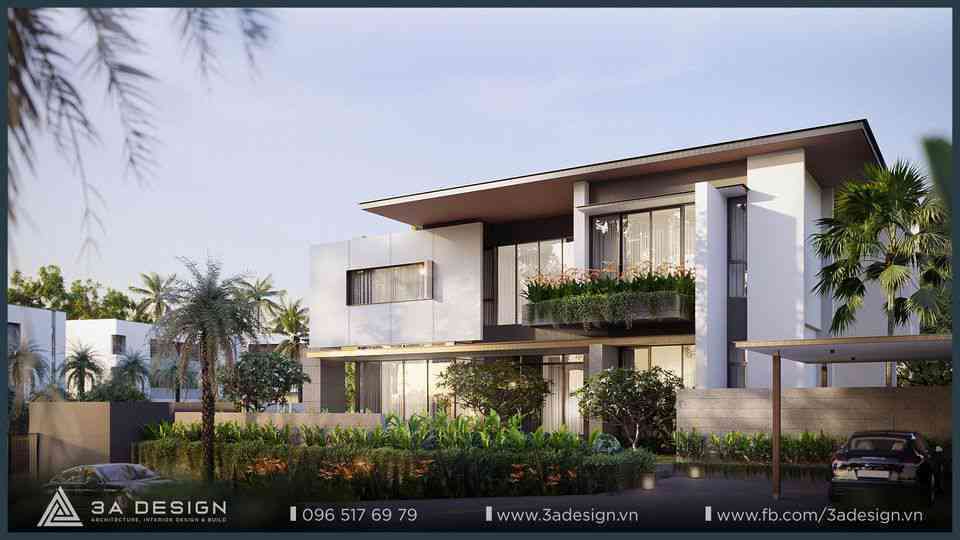
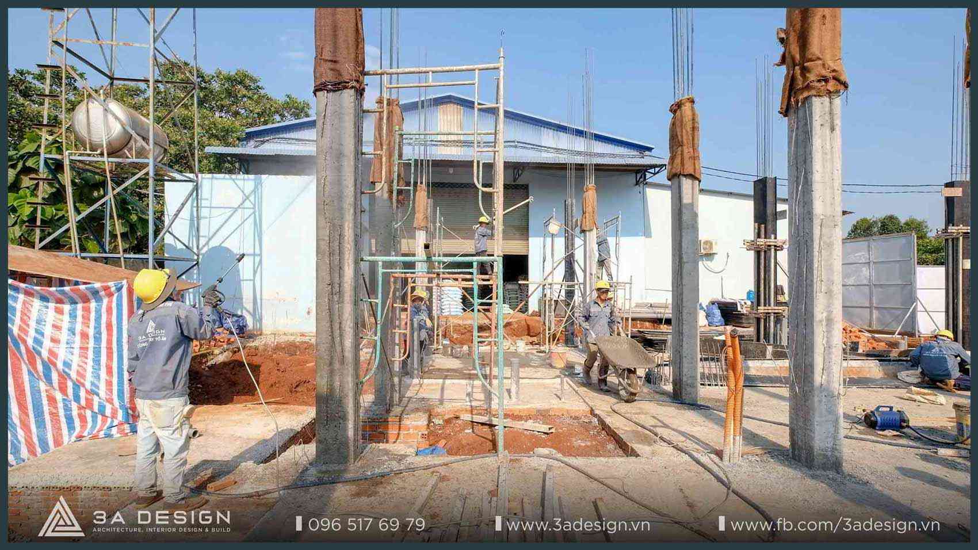
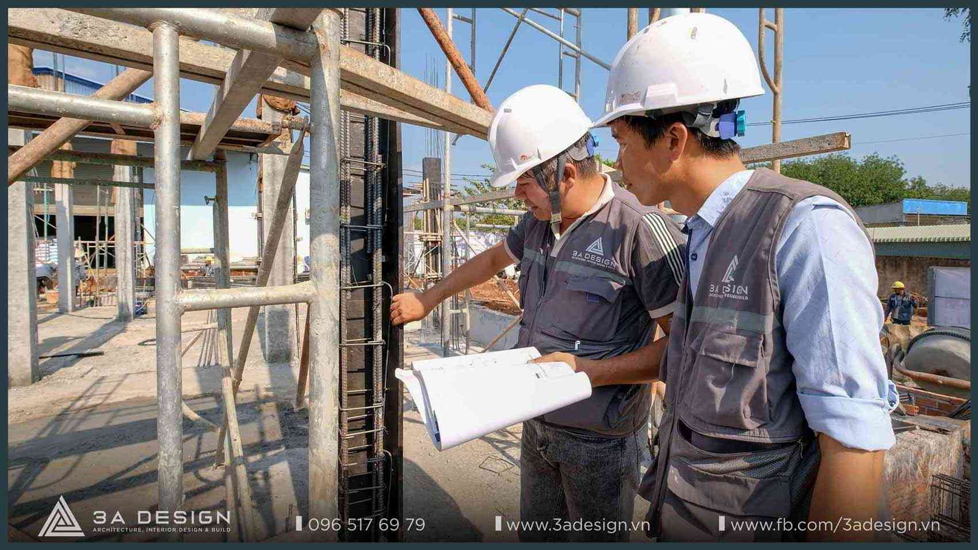
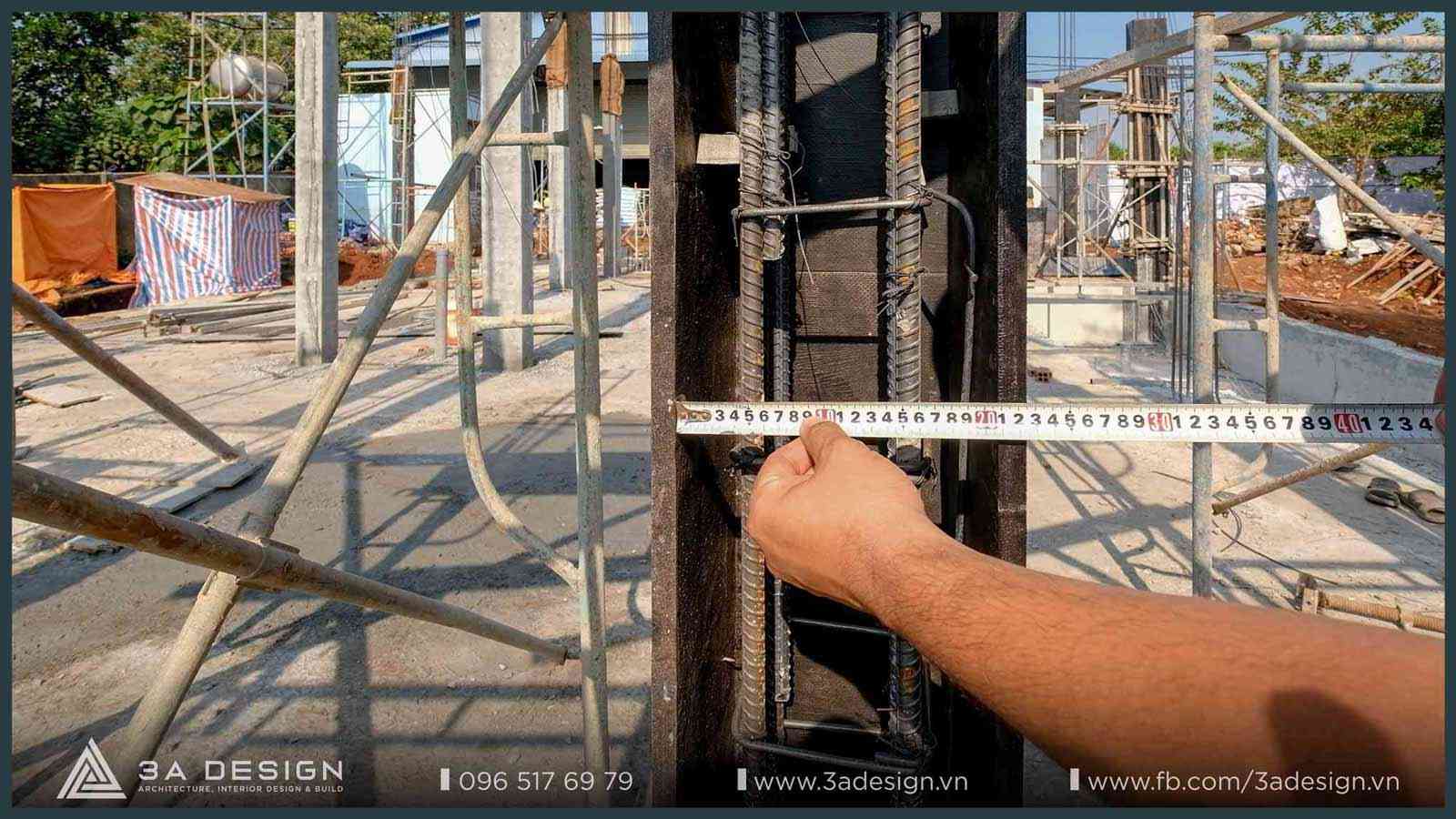
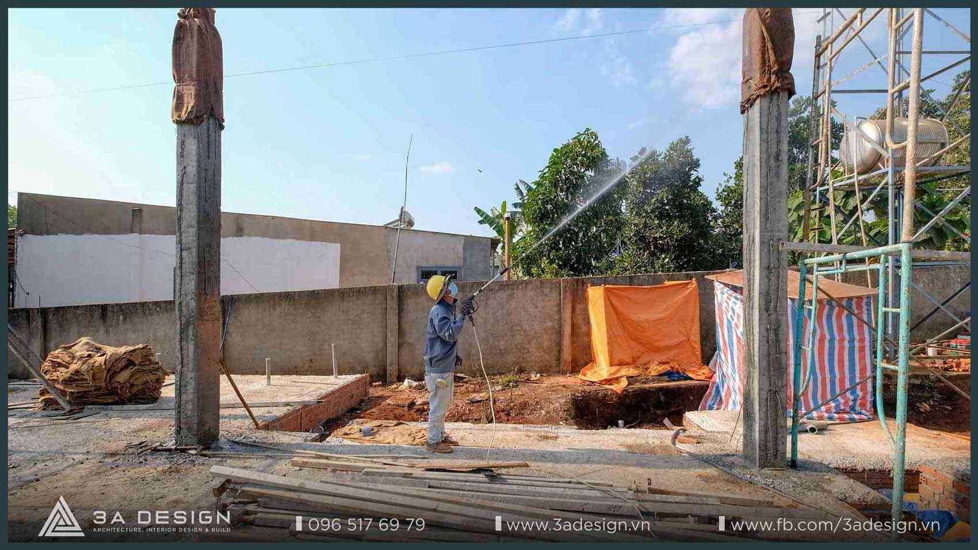
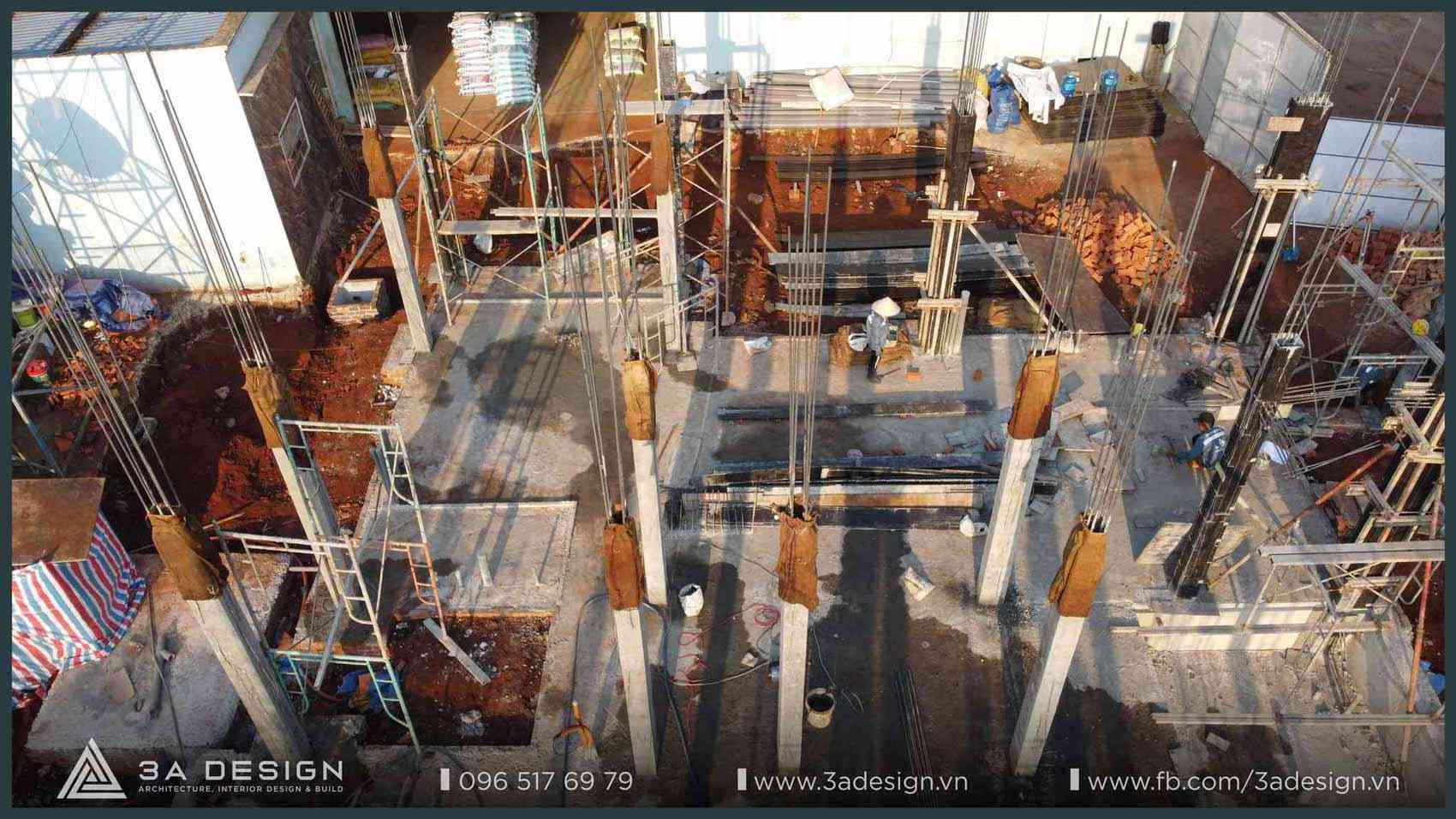
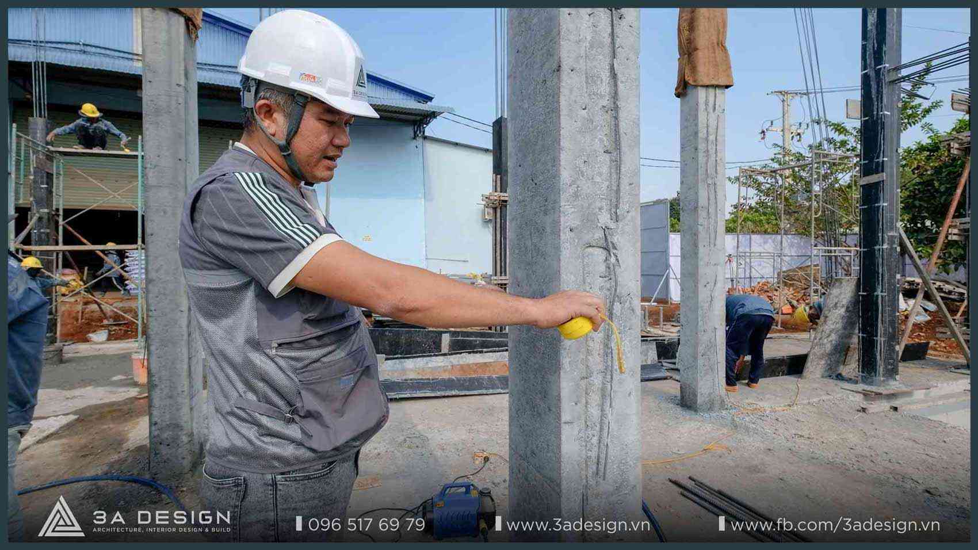
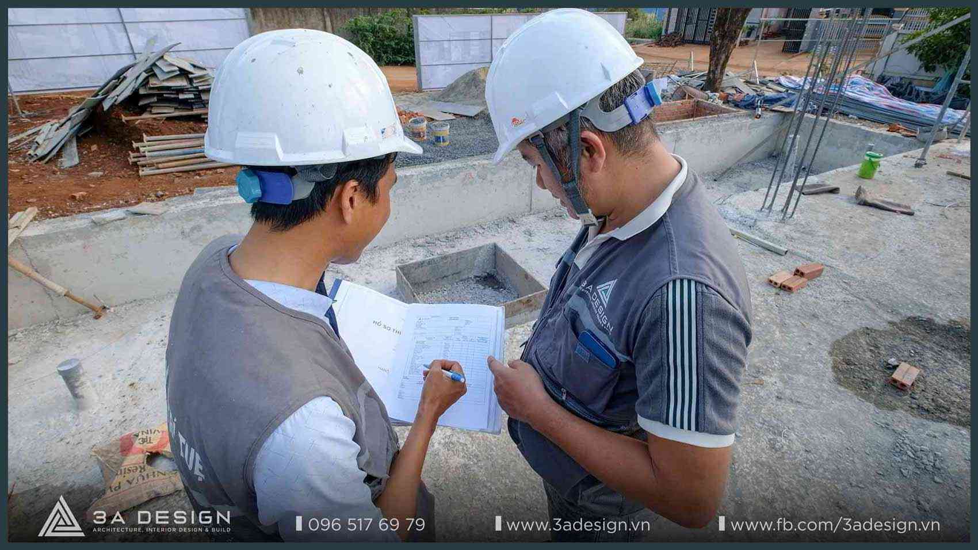

Video about the Green Villa
PROJECT INFORMATION
- Land Area: 1140m².
- Total Construction Area: 497m².
- Scale: 1 trệt, 1 lầu.
FUNCTIONAL LAYOUT
Ground Floor (Tầng trệt/1): Water feature landscape (tiểu cảnh hồ nước), living room connected to the kitchen, WC (restroom).
First Floor (Lầu 1/2): Master bedroom + WC, worship room (phòng thờ), bedroom 2 + WC, bedroom 3 + WC.


 Tiếng Việt
Tiếng Việt