Modern beautiful architectural design is becoming a trend widely used in many civil works, villas, and mansions. In addition, this architectural style is also considered one of the three main architectural styles with the most profound influence in the world today. Let’s learn more about this design trend and beautiful house models in the content below.
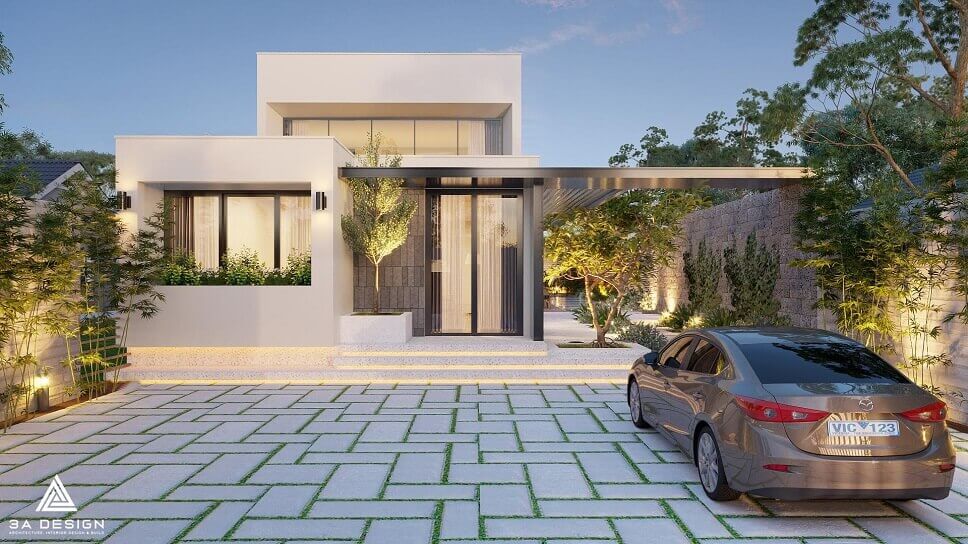
Characteristics of Modern Architectural Style
Modern architecture is a relatively broad concept referring to structures that share similarities in simple spatial structure, composition, and a free, asymmetrical floor plan. Specifically, modern architectural designs all share the following basic characteristics:
1. Focus on Massing, Creating Impressive Patches
Modern architecture uses relatively simple geometric masses (squares, rectangles, triangles, cubes, etc.) compared to classical architectural masses (which often use curved lines, ovals, circles, etc.). The details and lines in the design all aim for a simple, refined beauty, minimizing complex details. The architectural masses are combined by the architect to bring a sense of strength and solidity to the entire structure of the house. To create a unique form of expression and unconventional thinking in spatial design, geometric masses are cleverly arranged next to each other.
2. Layout Designed Based on Functional Utility
Modern architectural designs always prioritize the reasonable arrangement and construction of functional utility. Functional utility here is understood as the appropriate arrangement of rooms, area, and location according to the homeowner’s needs. The floor plans organizing the functions do not adhere to any traditional design principles of symmetry; everything is focused only on creating a rational layout.
3. Principle of Color Usage
Modern architecture uses diverse colors and does not follow the traditional paths of conventional architecture. However, each design needs to choose a dominant color tone to accurately represent the style, highlighting the characteristics of the lines and masses to create an impressive overall look. Furthermore, the harmonious combination of masses, lighting, and materials is essential. Some modern designs limit wall paint, instead utilizing an exterior facade created by glass, wall tiles, or other commonly seen modern materials to create a complete focal point for the project.
4. Maximum Utilization of Light
It can be seen that almost all modern architectural designs in HCMC emphasize the element of light. In addition to maximizing natural light, artificial light is also incorporated more subtly. Light sources are utilized by: opening windows and main doors, and allowing the geometric masses and surfaces directly exposed to nature to bring light into the house, creating a sophisticated yet magnificent beauty.
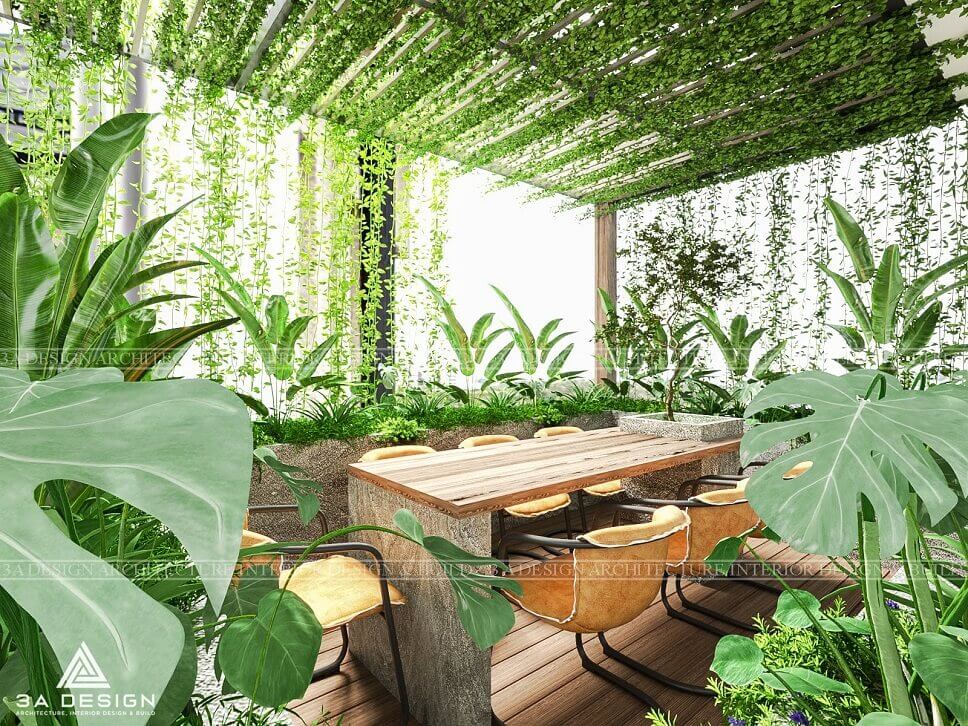
As mentioned above, wide windows are a characteristic principle used in modern architectural style to maximize the introduction of natural light into the house.
5. Emphasis on Open Space
Unlike classical architecture, which requires adherence to uniformity and completeness for each space and tends to be restrictive, modern architecture emphasizes openness and connection to the external environment.
It can be seen that most projects following modern architectural design always use natural partitions made of glass and incorporate “light wells” (giếng trời) so that natural light can permeate the house. This is the unique and favored feature of this design style.
Furthermore, the requirement for harmony between natural and artificial light provides more efficient functional use, enhancing the quality of life for the family members.
6. Integration of Greenery
The crucial and almost indispensable element in today’s modern architectural projects is greenery (cây xanh). This can be considered the defining factor in modern architectural design. Greenery is usually not utilized in classical or neoclassical styles, but in modern architecture, it is the clearest symbol. This serves as an effective decorative element and expresses the desire to connect nature with people.
See more: 7 unique townhouse architectural construction styles that you cannot miss
Application of modern architecture in civil design and construction
Currently, modern style houses and villas all have the above characteristics, depending on the wishes and desires of the homeowner, they are restrained or expressed more strongly in the design. People who love and choose modern style are often those who like minimalism but sophistication in the way of designing and arranging space. In addition, to construct modern architectural works, there are always very strict requirements on aesthetics, ensuring a harmonious space but no less unique and different.
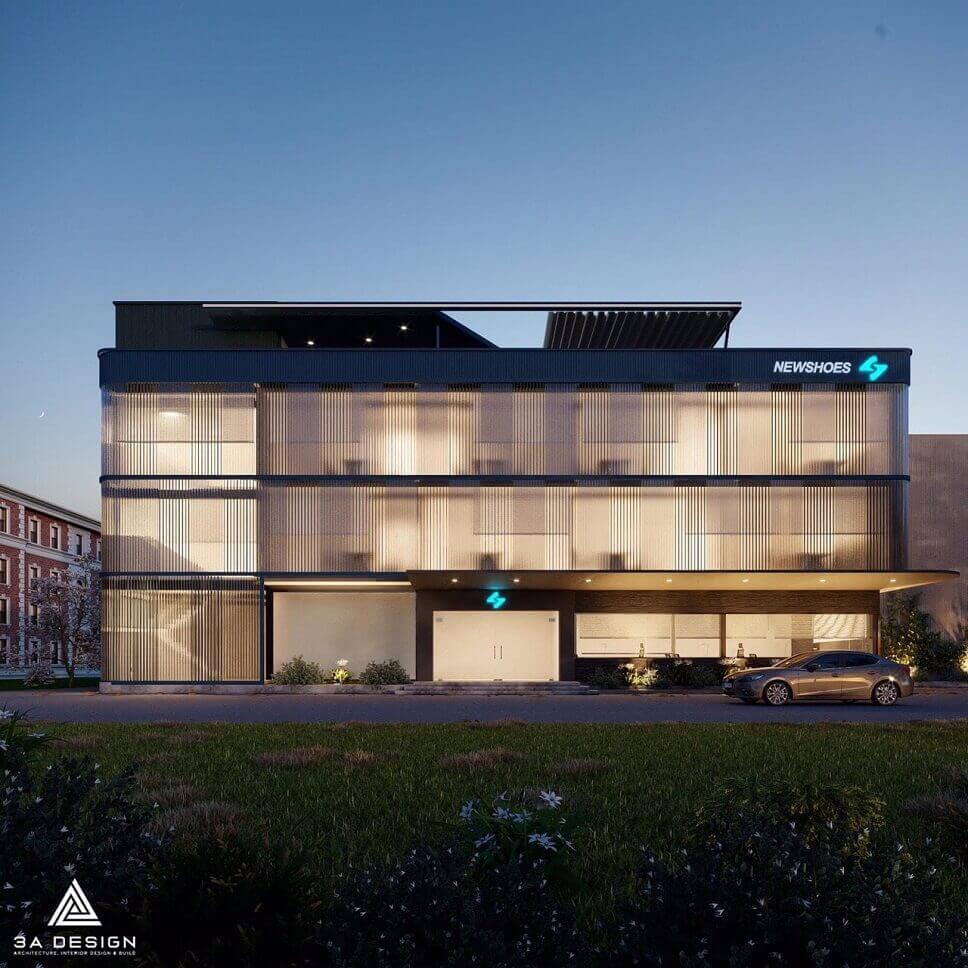
Nowadays, modern townhouse and villa designs are becoming increasingly popular and widely constructed in Vietnam. The modern architectural design style has left a strong impression and emotional resonance on these projects. Furthermore, in combination with the exterior architecture, the interior design is also carefully selected to ensure color harmony and functional utility. This results in a harmonious living space from the inside out, optimizing space usage, and more.
Modern Architectural Home Designs
We invite you to refer to the modern architectural designs in Ho Chi Minh City and some southern regions that 3A Design has undertaken:
1. Modern Architectural and Interior Design, District 1
This townhouse model is designed in the modern architectural style, utilizing simple square geometric masses to create a dynamic and modern aesthetic for the project.
PROJECT INFORMATION
- Address: Park Riverside District 9
- Customer: Mr. Hai
- Design style: Modern
- Construction area: 3.6mx14.2m
- Construction area: 193m2
- Scale: 1 ground floor, 2 floors
- Ground floor (1st floor): Car garage, living room connected to kitchen and dining table; backyard with washing machine, drying area and grill, small toilet.
- 2nd floor: Master bedroom, bedroom 2, large toilet.
- 3rd floor: Common room – toilet, office.
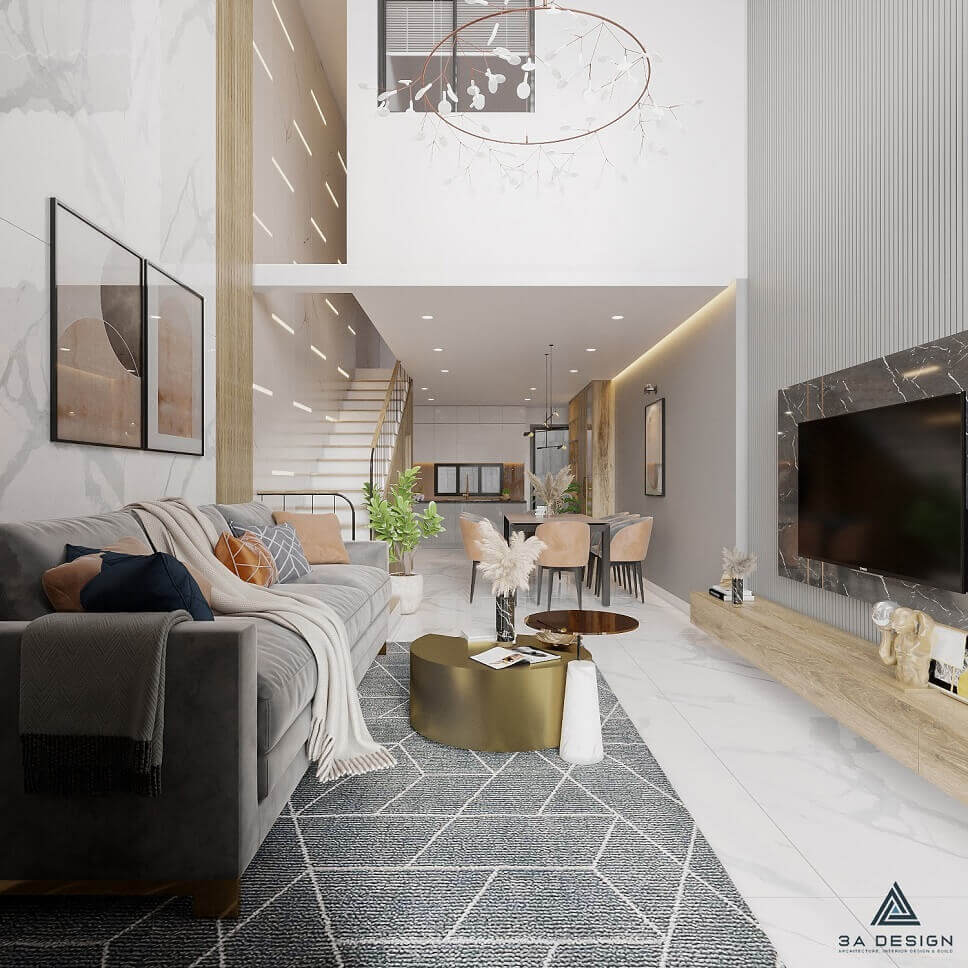
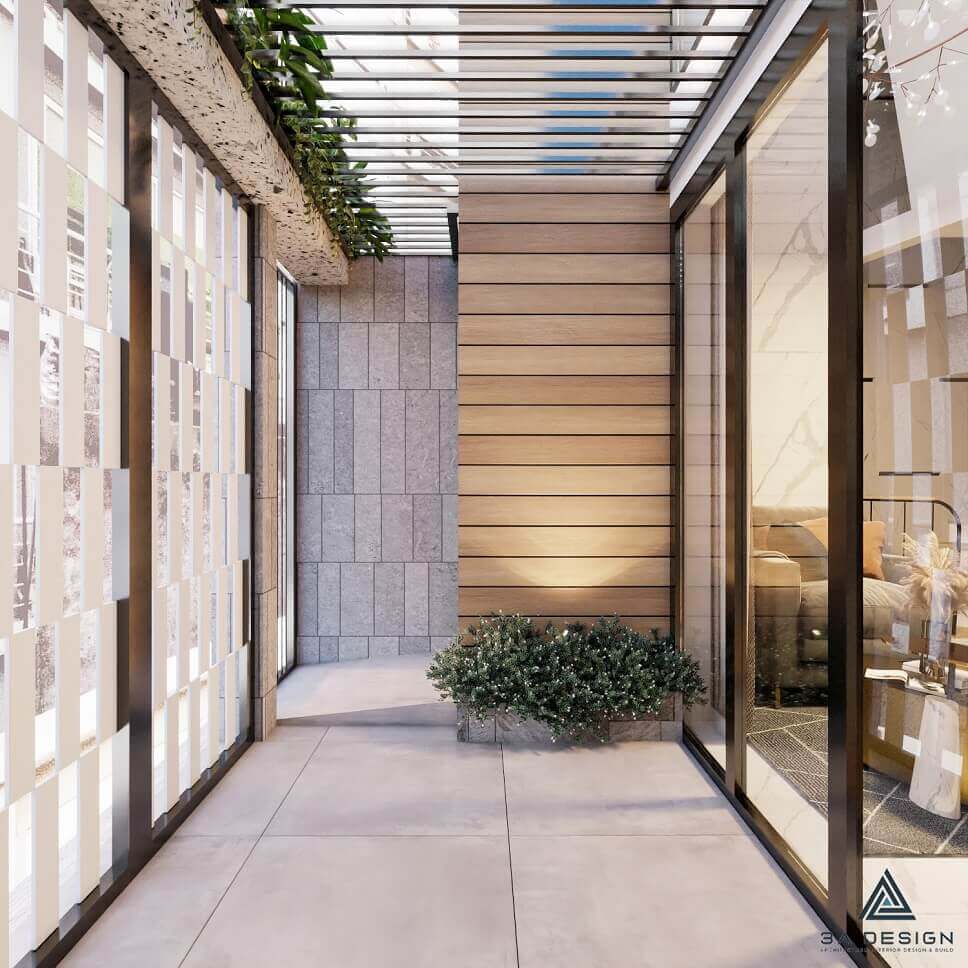
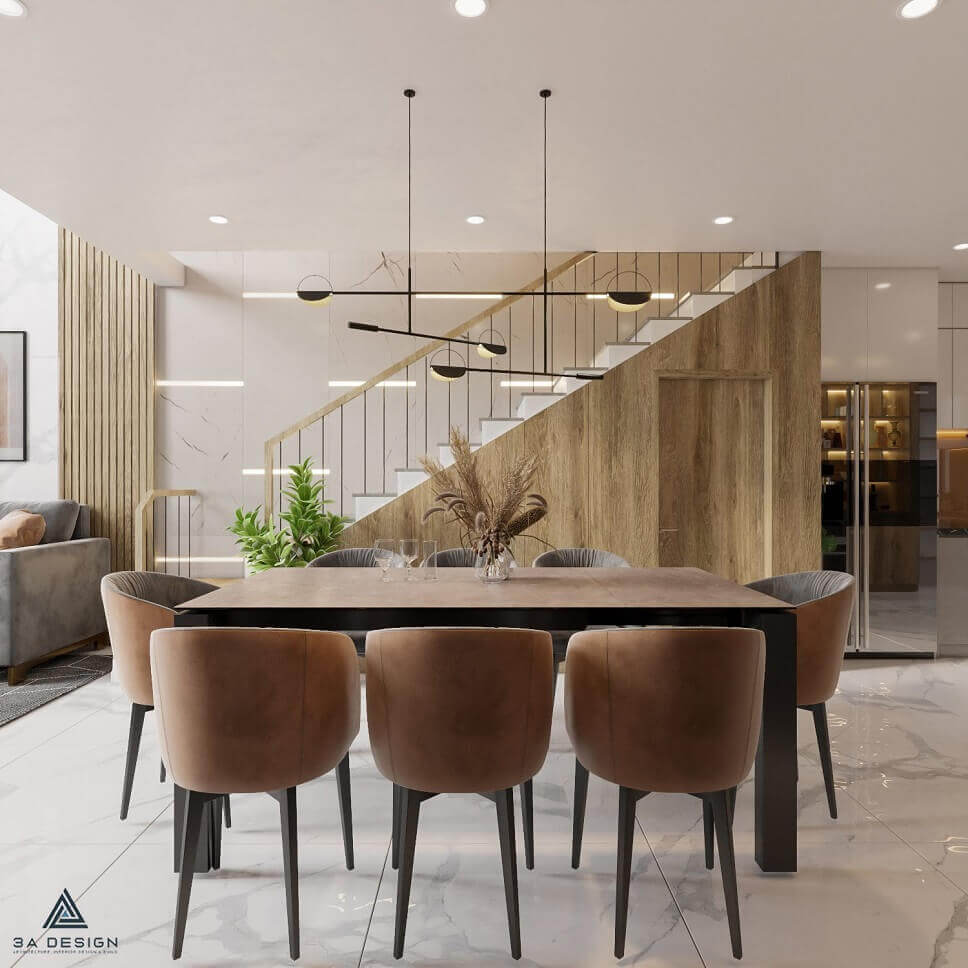
2- Architectural Design, Binh Tan District
PROJECT INFORMATION
- Client: Mr. Hai
- Design Style: Hiện đại
- Construction Area: 5mx10m
- Scale: 1 Ground Floor, 1 Mezzanine, 2 Upper Floors.
- Ground Floor: Car garage + storage, kitchen and dining table, restroom (WC), backyard.
- Mezzanine Floor: Living room.
- 1st Floor: Master bedroom, Bedroom 2, shared restroom (WC).
- 2nd Floor: Terrace, Worship room, Bedroom 3, restroom (WC), laundry/drying room.
- Cost: 1.5 Billion VND (Rough Construction + Finishing).
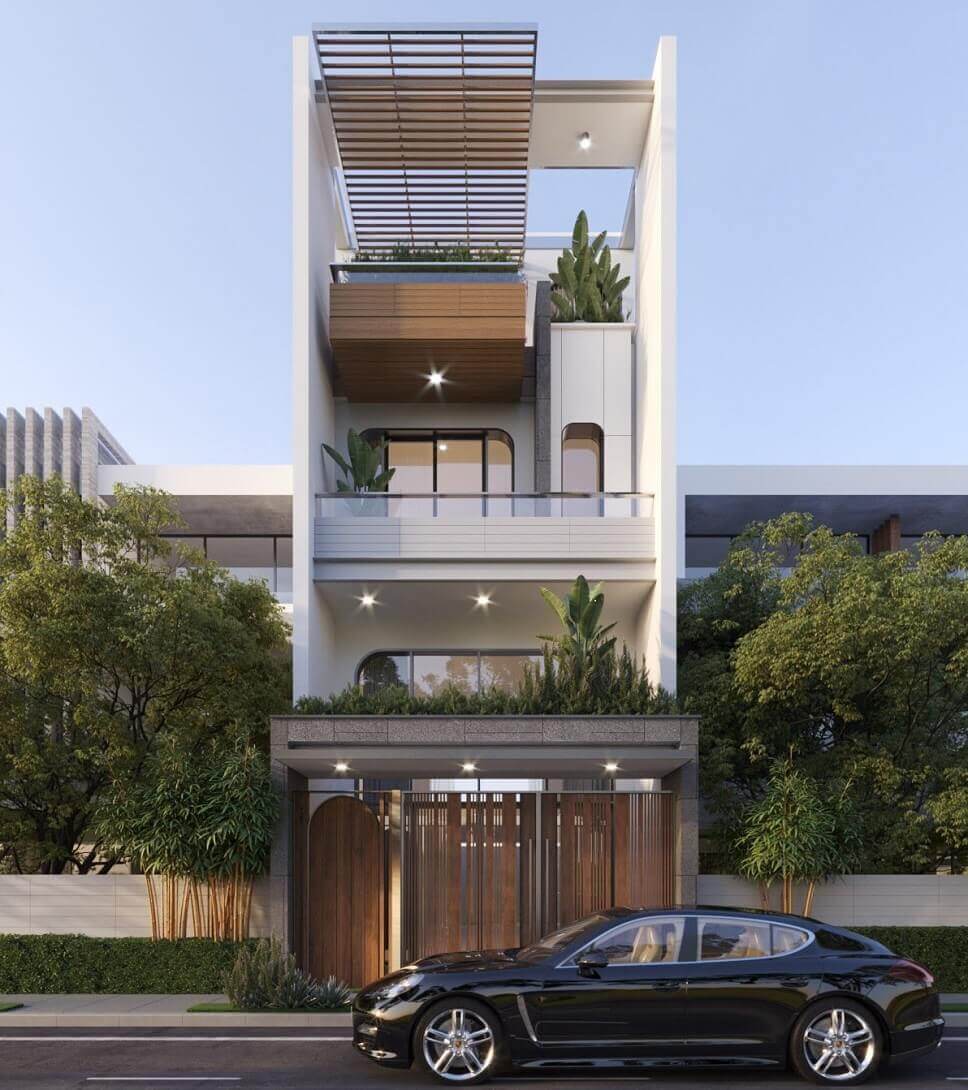
3- Modern architectural and interior design of townhouses in Dau Giay, Dong Nai.
PROJECT INFORMATION
- Customer: Mr. Hung.
- Address: Dau Giay Center City residential area, Thong Nhat district, Dong Nai province.
- Land area: 5mx22m.
- Construction area: 5mx17.5m;
- Scale: 1 ground floor, 1 floor, 1 attic.
- Ground floor (1st floor): Lobby + Spa, toilet; Living room, kitchen and dining table, backyard, toilet.
- 1st floor (2nd floor): Master bedroom + dressing room + toilet; Bedroom 2, bedroom 3, shared toilet.
- Attic: terrace, drying yard, laundry room
- Cost: 1.5 billion (rough construction + Finishing).
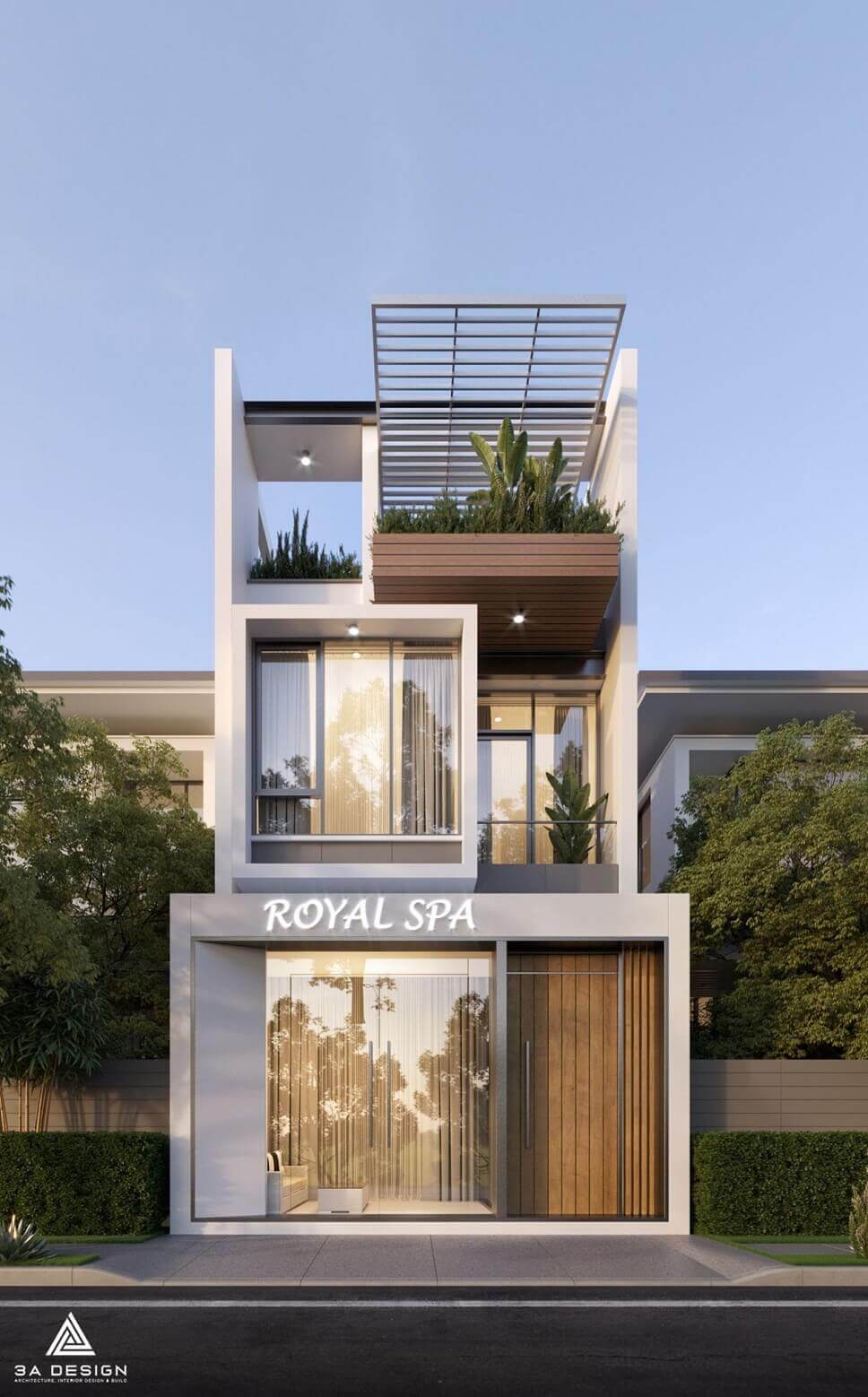
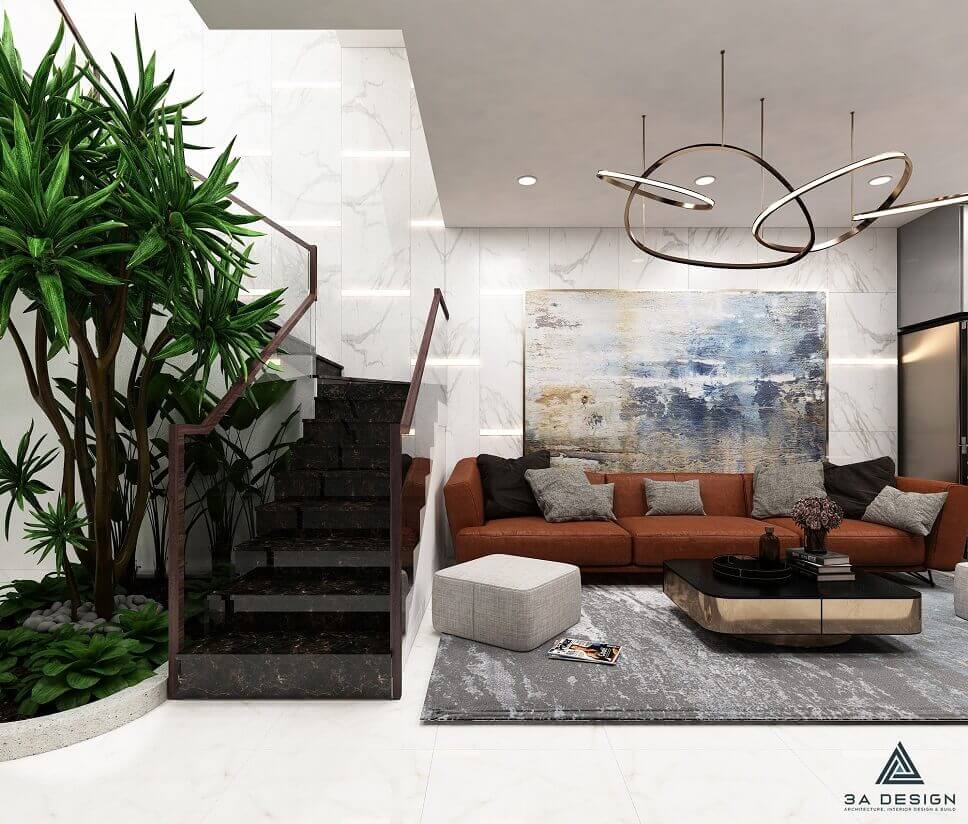
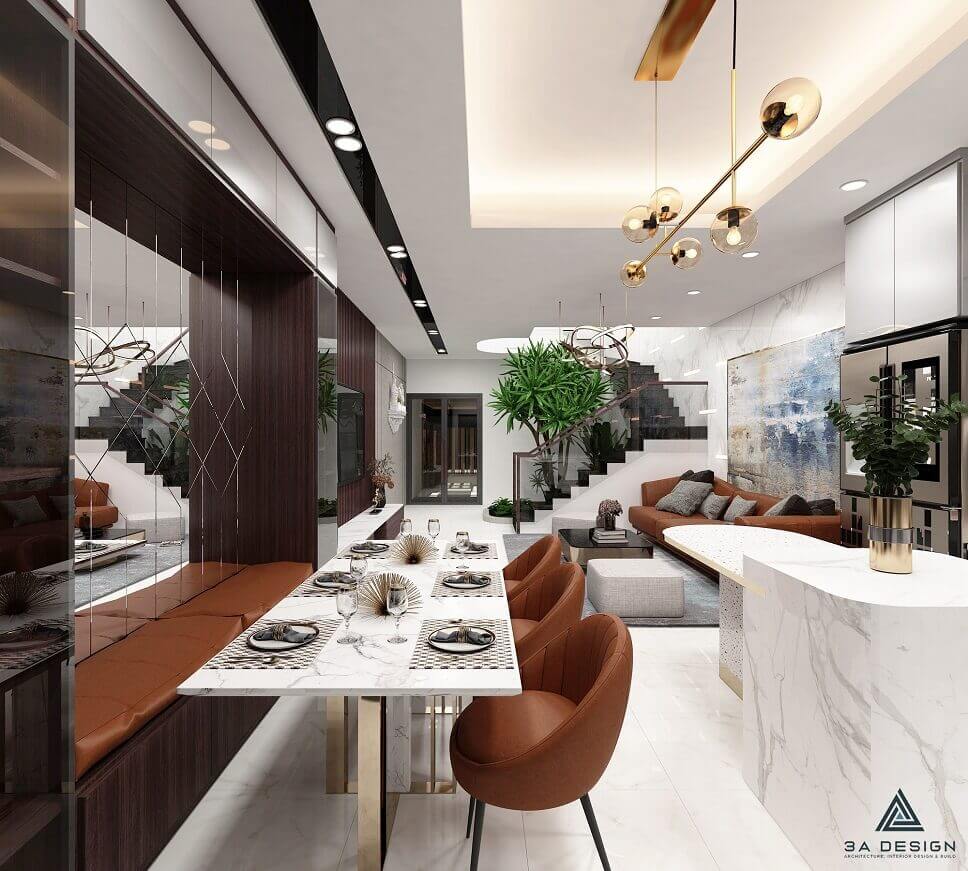
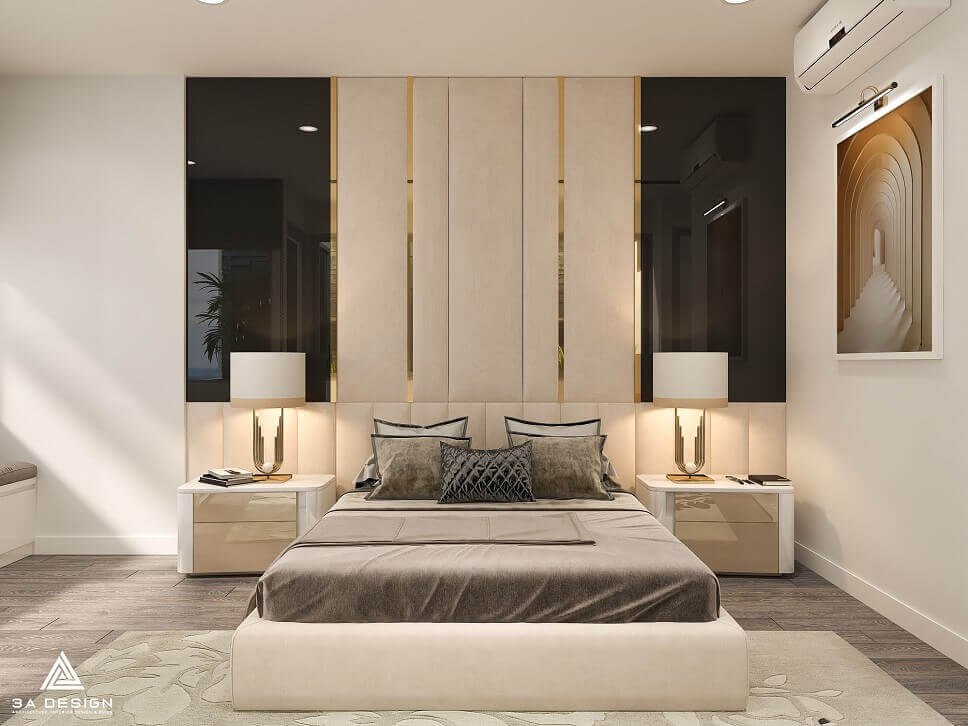
4- Thu Duc House Architecture Design
PROJECT INFORMATION
- Client: Mr. Hien.
- Address: Linh Dong Ward, Thu Duc, Ho Chi Minh City
- Construction area: 4mx18m
- Scale: 1 ground floor, 2 floors and terrace.
- Ground floor (1st floor): Car garage, living room connected to the classroom, small toilet and backyard
- 1st floor (2nd floor): Master bedroom combined with closet, common room connected to the kitchen, 2 toilets.
- 2nd floor (3rd floor): Worship room, bedroom 1, bedroom and toilet.
- Top floor: Terrace, drying yard.
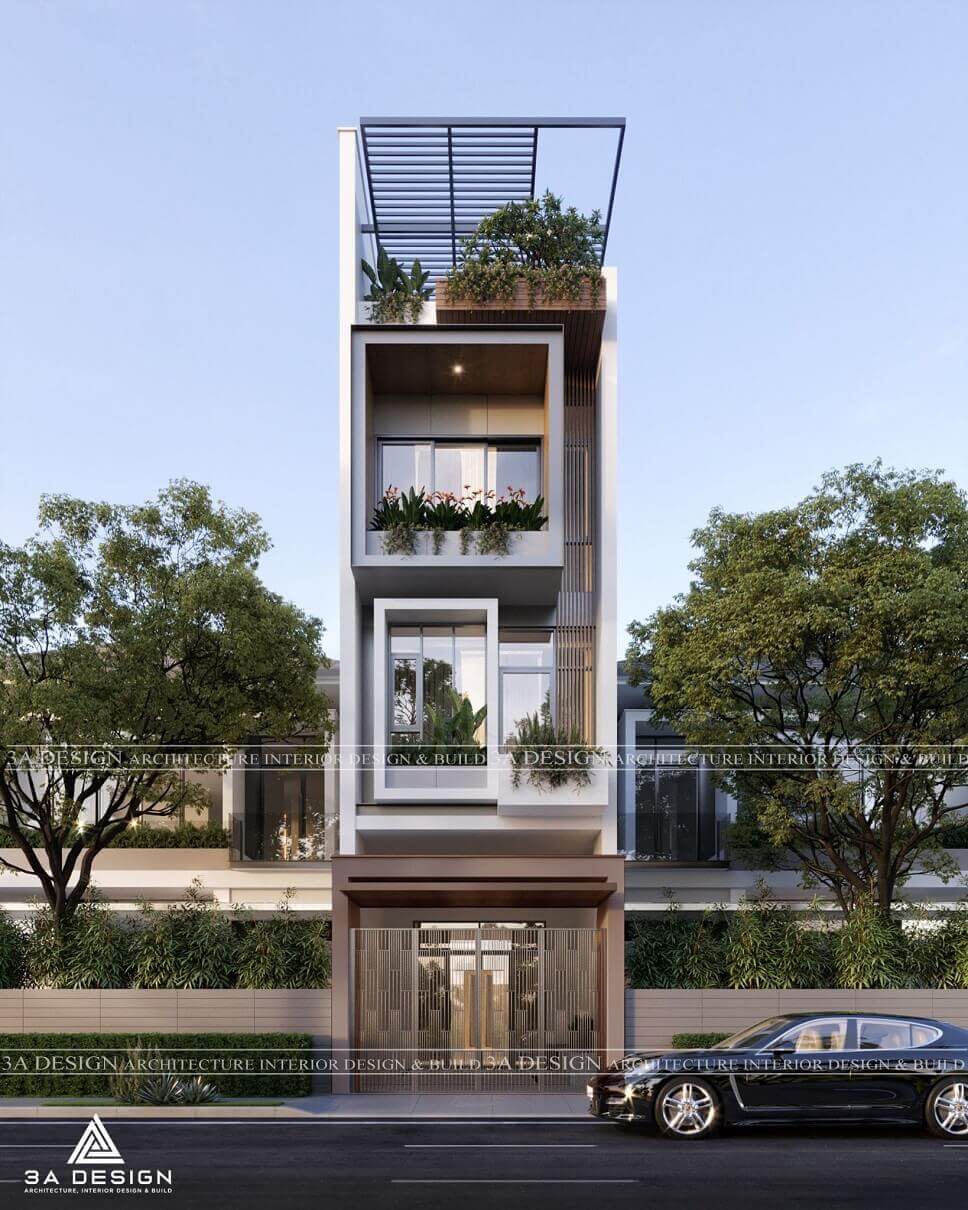
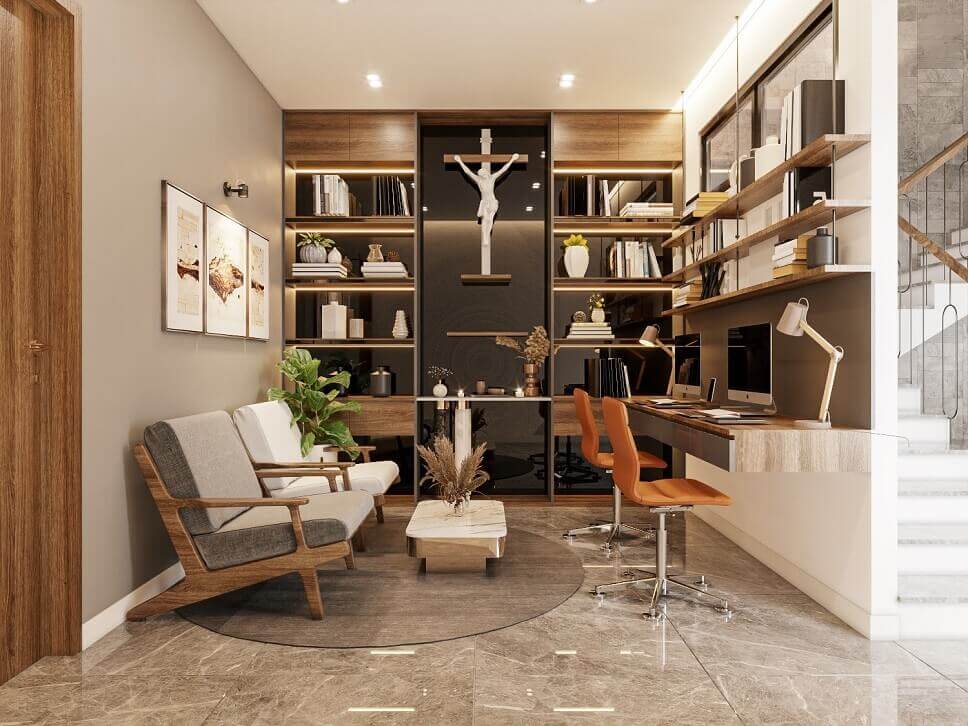
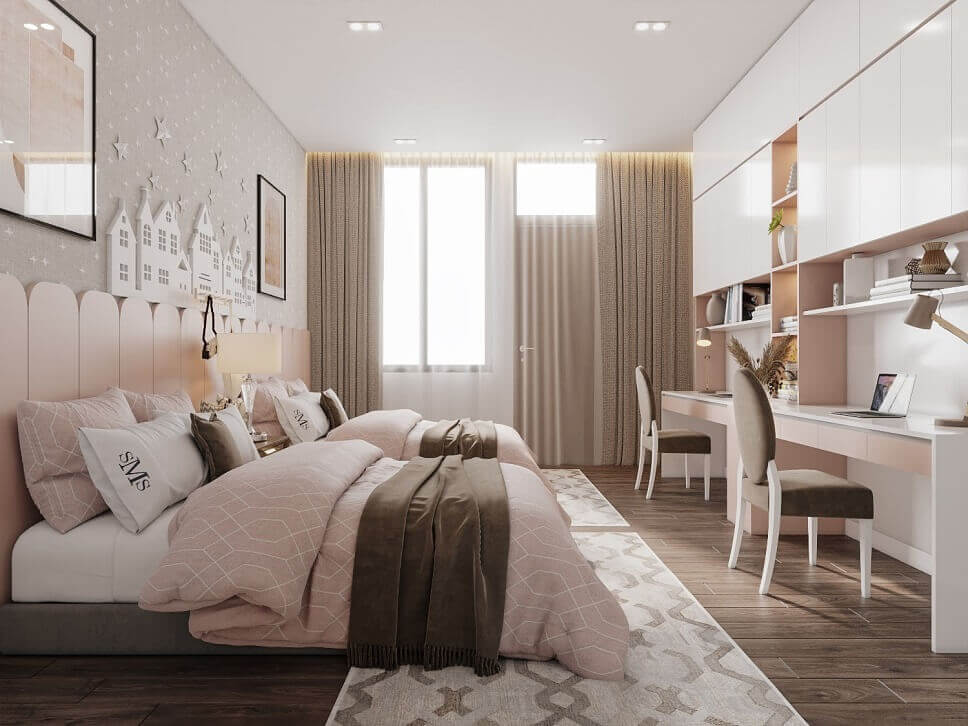
Modern architectural works are very popular, with the aesthetics and luxury that modern designs bring, they have received a lot of attention from customers who need architectural design. To refer to more modern architectural designs as well as receive more detailed advice, you can contact 3A Design – a townhouse construction unit in Ho Chi Minh City with the information below for support:
3A DESIGN ARCHITECTURE AND INTERIOR CONSTRUCTION JOINT STOCK COMPANY
- COMPANY HEADQUARTERS: 252 Bui Ta Han, An Phu Ward, District 2, HCMC
- Hotline: 0965 176 979
- Email: 3adesign.vn@gmail.com
- Website: https://3adesign.vn/
DISTRICT 9 OFFICE:
- E24 Park Riverside Residential Area, 101 Bung Ong Thoan, Phu Huu Ward, District 9, HCMC
FURNITURE FACTORY
- 441 Bui Cong Trung, Nhi Binh Commune, Hoc Mon District, HCMC


 Tiếng Việt
Tiếng Việt