Feast your eyes on the beautiful, high-class villa design in Tây Ninh, meticulously crafted by 3A Design’s architects in the Modern-Tropical Modern style. The architecture interweaves lush tropical greenery with modern design lines, creating a living space that feels like a tranquil resort villa right within your own home allowing you to enjoy the “in-house resort” experience.
Architectural And Interior Design
Outstanding Architectural Features Of The Villa
The investor for this project is a gemstone entrepreneur who naturally appreciates modern, liberal lines. Therefore, Diamond Villa is a luxury villa designed in the Modern Tropical Modern style a signature aesthetic characterized by refined, gentle lines combined with lush natural greenery. Adding to this are “Luxury” details inspired by the “Enigma Diamond,” creating a premier villa in the region. The project not only fulfills functional requirements, comfort, and ventilation but also satisfies the aesthetic demands, exuding a sense of high class and elegance through its modern architectural design.
Leveraging the advantage of its corner location, the team of architects skillfully designed open spaces, capitalizing on the prime location to establish green elements as key highlights and identifiable features. This distinctive, high-class beauty easily captures the attention of passersby in the area.
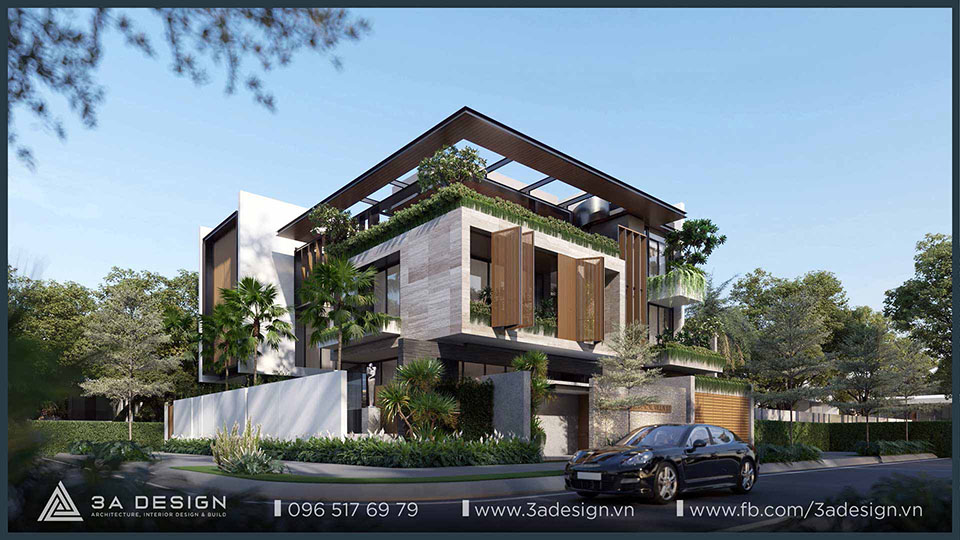
Greenery is integrated into every space, making the overall environment of the villa feel virtually seamless between the interior and the exterior. The design combines natural elements with optimized lighting and wind direction, further highlighting the home’s architecture and the surrounding natural landscape, thus creating an open, well-ventilated, and harmonious space.
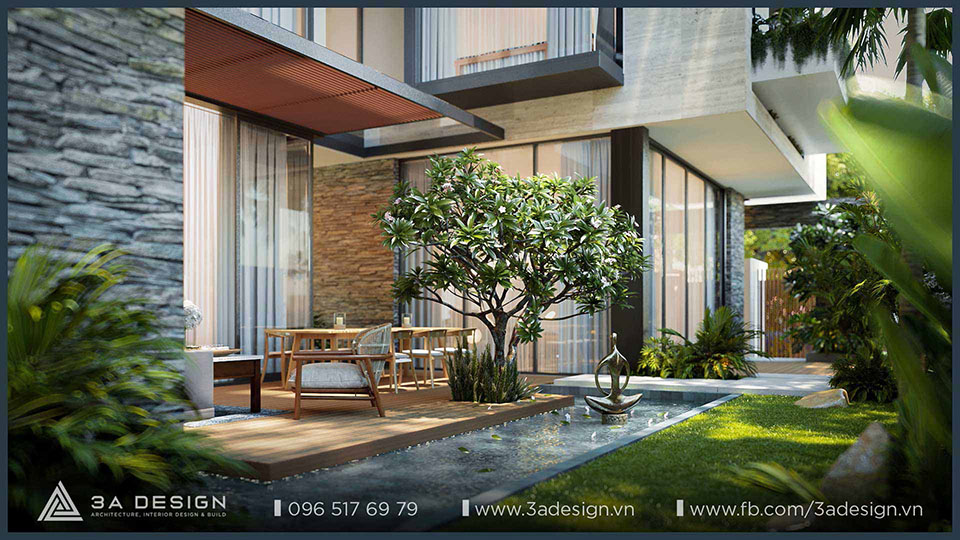
Every living space in the home is designed with an open concept, offering views towards the exterior environment to create a feeling of relaxation and comfort, while still maintaining a warm atmosphere for family gatherings. The villa’s entrance includes two gates: the main gate leads to the garage area, and the side gate is a private walkway designed for enjoying the surrounding greenery and the tranquility of the pond. This design helps to wash away the fatigue after a long workday.
Beautiful, Luxury Villa Design For Interiors
Diamond Villa features an architectural design approach that is consistent in its form and composition, with a harmonious coordination of interior colors, enhancing the modern, elegant, and luxurious beauty of the home.
The interior’s dominant color palette is inspired by the “Enigma Black Diamond,” combined with the trendy “Canaletto” wood grain tones, creating a prominent accent for the villa. This is the defining factor that establishes the luxurious character of the interior space.
The living room exudes a “noble” aesthetic thanks to the harmonious combination of interior items, including a large sofa set, television, decorative shelving, and décor items shaped like the “Enigma Diamond.” These elements, though simple, serve as striking focal points, making the living room space more refined and distinguished.
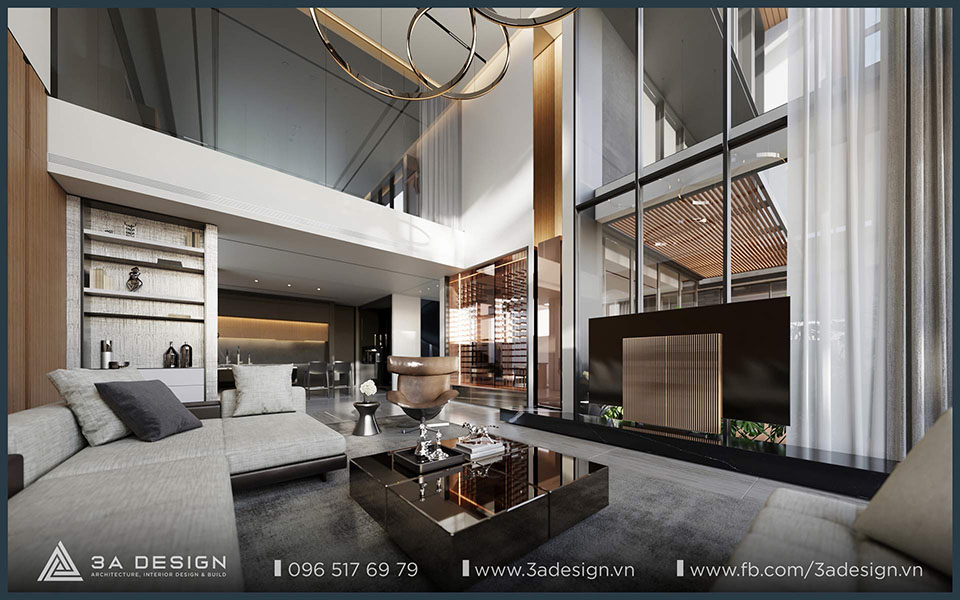
The kitchen is intelligently designed with a kitchen island and an adjacent sink (lavabo), creating spatial unity and convenience for the family’s daily activities. Furthermore, the built-in cabinetry (tủ âm tường) is rationally arranged, contributing both to the practicality and the sophisticated elegance of the kitchen area.
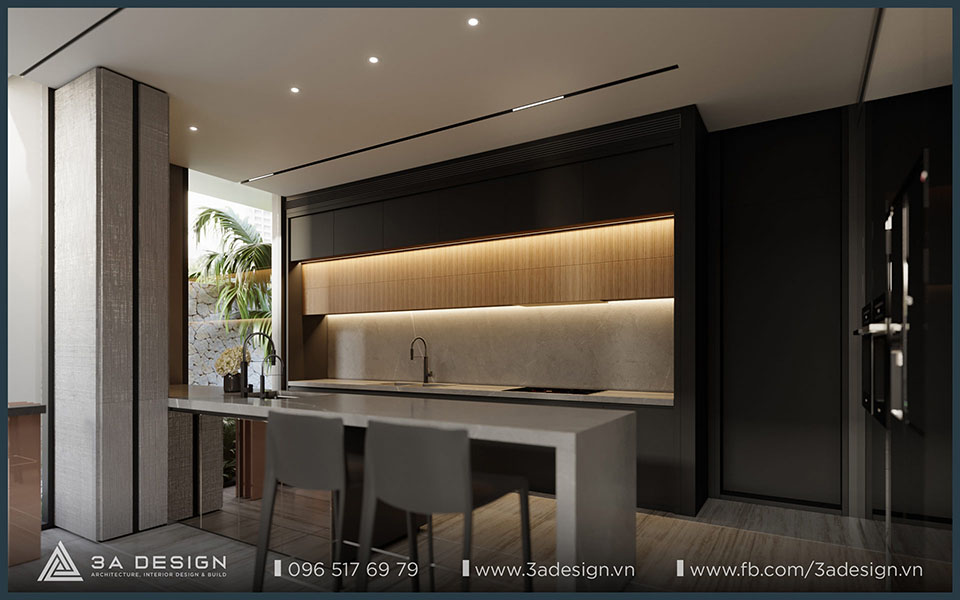
Furthermore, the living room and kitchen spaces feature an open-plan design, where glass door systems are utilized and strategically placed to maximize natural light and ensure excellent ventilation throughout the house. This design also creates a delicate connection between nature and people, allowing the homeowner to admire the exterior greenery through the glass, offering ideal moments of relaxation with loved ones.
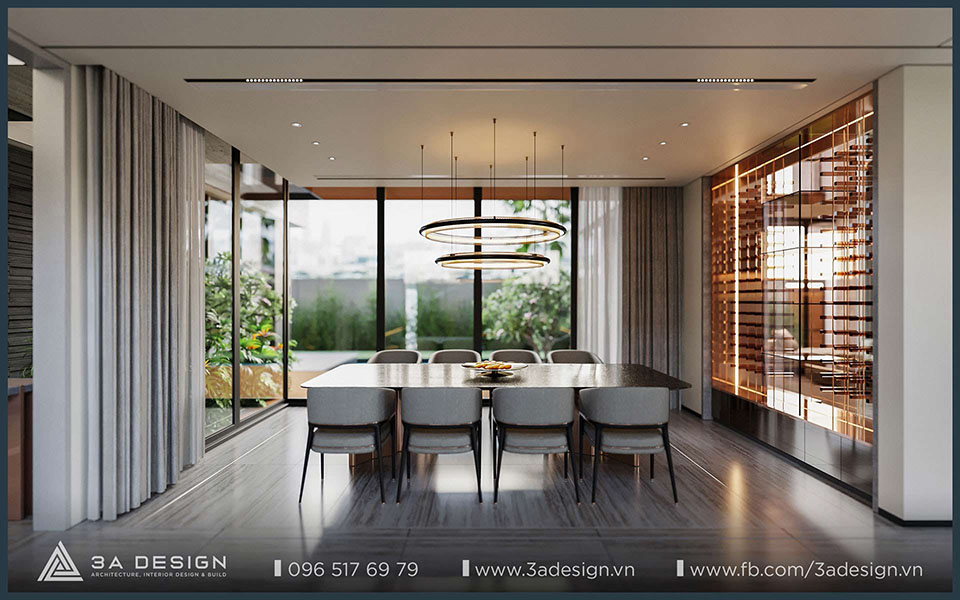
The bedroom interiors are harmoniously coordinated, creating a sense of spaciousness and comfort. Furthermore, the master bedroom is generously sized and fully equipped with all necessary functions, providing the homeowner with maximum convenience.
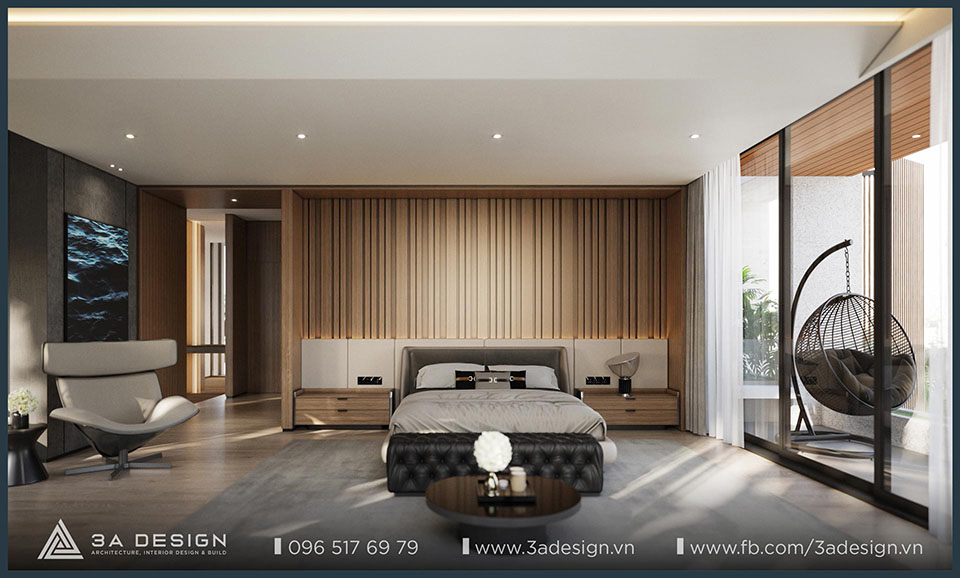
See more: Dịch vụ thiết kế nội thất
Information Regarding Diamond Villa
Detailed Functionality
- 1st Floor: Includes a garage, staircase, elevator, outdoor dining area, decorative pond (hồ cảnh), lawn, living room, common living area (phòng sinh hoạt chung), kitchen, and dining area.
- 2nd Floor: Features a large master bedroom (with a sauna area and outdoor shower), a music room, and a laundry/drying area.
- 3rd Floor: Comprises a library, grandmother’s bedroom, the couple’s bedroom, daughter’s bedroom, son’s bedroom, the altar room (phòng thờ), and a terrace (sân thượng).
Diamond Villa is a design that delivers contemporary class, truly reflecting the homeowner’s refined taste and status. Let’s admire Diamond Villa with 3A Design in the video below!
Project Information
| Construction Location | Scale | Total Land Area |
| Tay Ninh City | 3 Stories | 575.7m2 |
Functional Layout
- 1st Floor: Includes the garage, main lobby (sảnh chính), living room, common living area (phòng sinh hoạt chung), dining room, main kitchen, secondary/auxiliary kitchen (bếp phụ), outdoor dining area, and a decorative pond/water feature (hồ nước).
- 2nd Floor: Master bedroom, sauna room (phòng sonar – giả định là sauna), music room, massage room, and laundry room (phòng giặt).
- 3rd Floor: Altar room (phòng thờ), grandparents’ bedroom (phòng ông bà), son’s bedroom, daughter’s bedroom, storage room (kho), and terrace (sân thượng).


 Tiếng Việt
Tiếng Việt