Admire the beautiful, high-class villa design in Tay Ninh, crafted by 3A Design architects in the Modern-Tropical Modern style. The architecture interweaves tropical greenery and modern design lines, creating a living space that feels like a peaceful retreat right within your own home—a true “resort in-house” experience.
Architectural and Interior Design (Thiết kế Kiến Trúc và Nội Thất)
The Outstanding Architecture of the Villa (Kiến Trúc Nội Bật Của Căn Villa)
The investor for this project is a gemstone entrepreneur who appreciates modern, free-spirited lines. Therefore, Diamond Villa is a modern villa designed in the Tropical Modern style a characteristic style featuring subtle, refined lines combined with natural green elements.
Additionally, “Luxury” details, inspired by the “Enigma Diamond,” were integrated to create the premier villa in the area. The project not only meets functional requirements, convenience, and ventilation but also fulfills aesthetic criteria, exuding a high-class and luxurious beauty through its modern architectural design style.
Leveraging the prime location right at the street intersection, the team of architects skillfully designed open spaces, taking advantage of the valuable position to create green focal points. This also serves as a distinctive feature that easily captures the attention of passersby due to the villa’s high-class aesthetic.
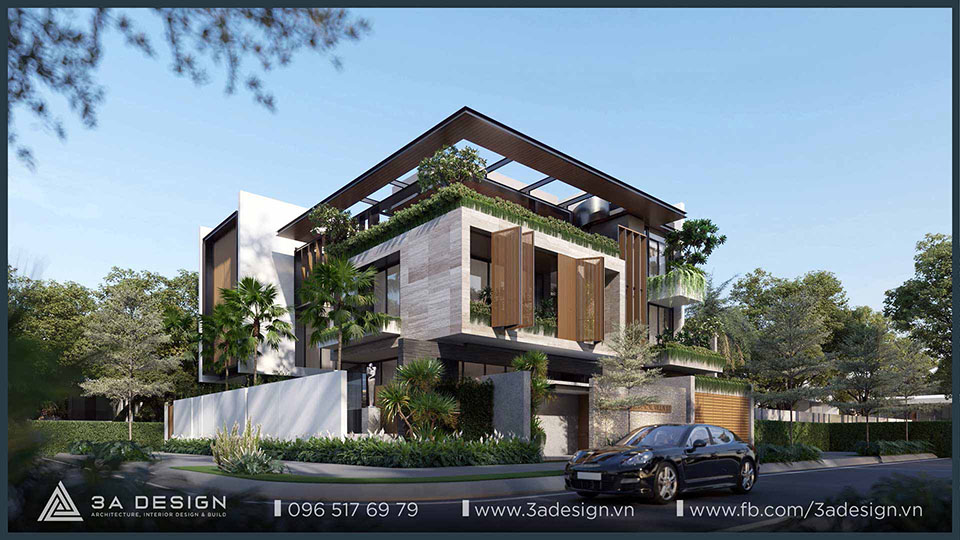
The interspersed green elements penetrate every space, making the overall ambiance of the villa almost seamless, with hardly any separation between the inside and the outside. The design integrates the elements of nature, light, and wind direction, further highlighting the architecture of the home and the surrounding natural landscape, thus creating an airy, harmonious space.
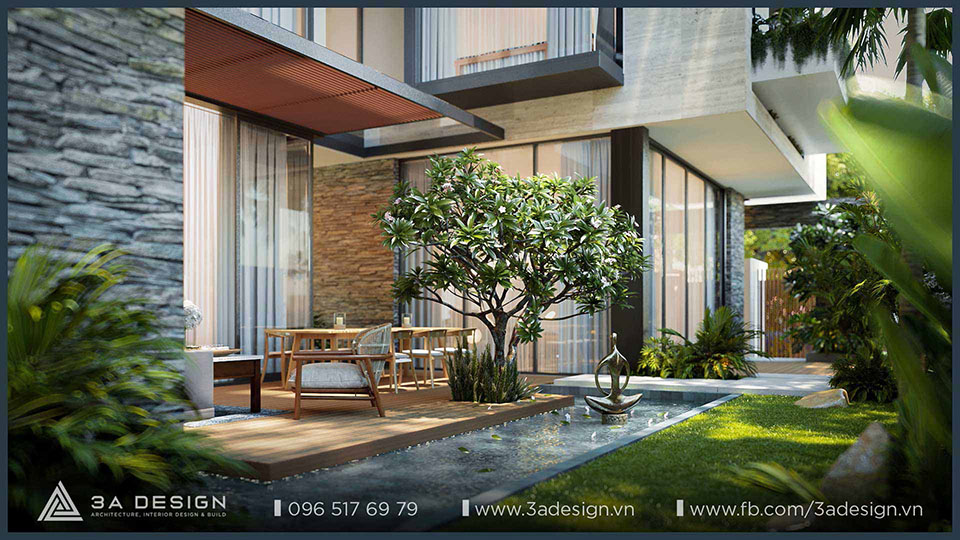
All living spaces in the home are designed with an open plan and views directed toward the exterior, fostering a relaxing and comfortable feeling while still preserving the family’s warmth when gathering together. The entrance to the villa includes two gates: the main gate leads to the garage area, and the secondary gate serves as a private walkway used to enjoy the greenery of the garden and the tranquility of the water feature. This helps melt away the fatigue after a long day of work.
Beautiful, Luxurious Villa Design for the Interior
Diamond Villa features an interior design style that is consistent in composition and form, with harmoniously coordinated colors, enhancing the modern, elegant, and luxurious beauty of the house.
The interior’s dominant color tone is inspired by the “Enigma Black Diamond,” combined with the trendy wooden-veined “Canaletto” shade. This creates a prominent focal point for the villa and is the defining factor that establishes the luxurious character of the interior space.
The living room exudes a “regal” or “noble” appearance thanks to the harmonious combination of interior furnishings, including a large sofa set, television, decorative shelves, and decor items styled like the “Enigma diamond.” Though simple, these elements serve as the focal point, making the living room space more refined and prominent.
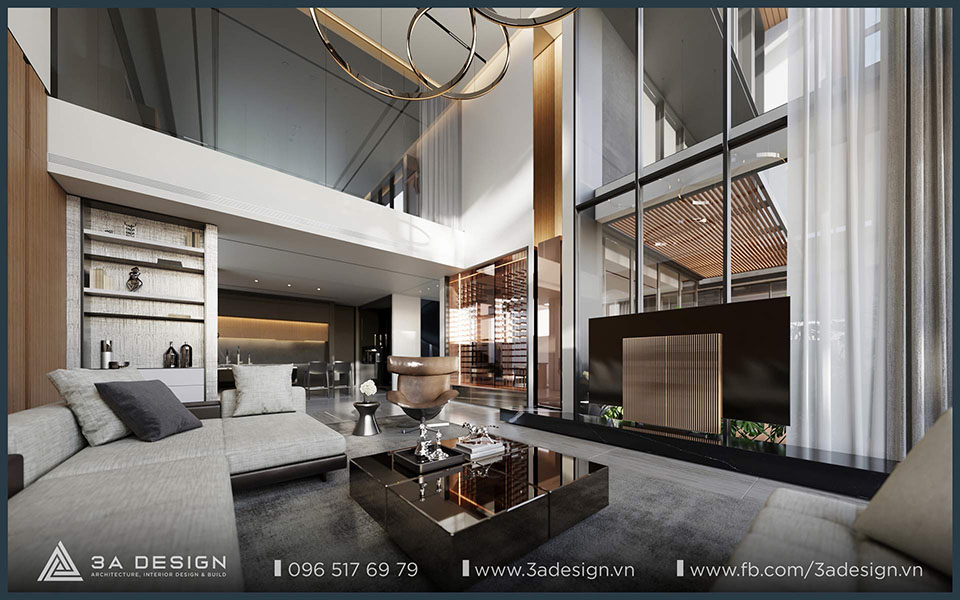
The smart kitchen design, featuring a seamless placement of the kitchen island adjacent to the sink (lavabo/kitchen sink), creates unity within the space and provides convenience for all family members. Furthermore, the built-in cabinets are strategically arranged, ensuring both convenience and luxury for the kitchen area.
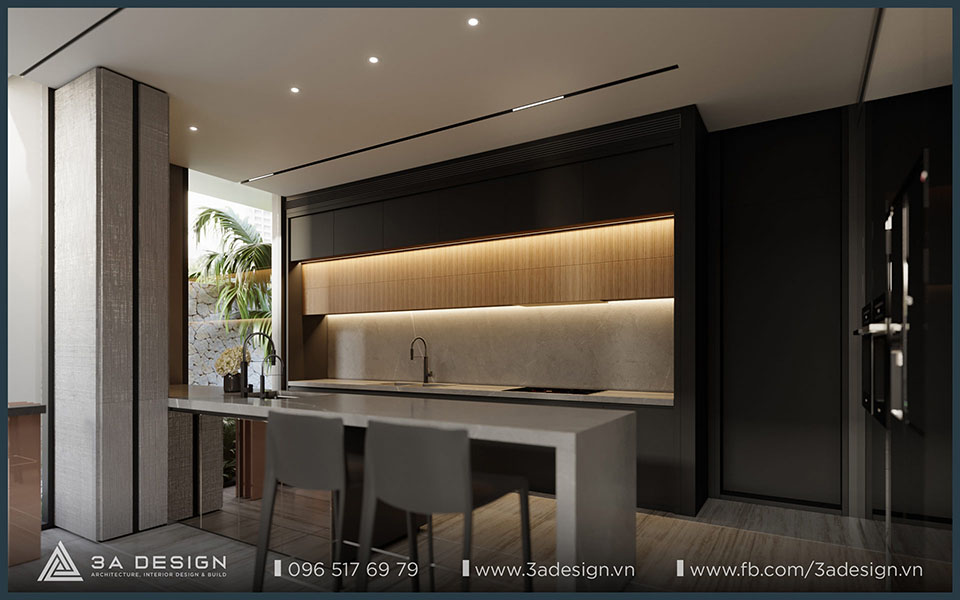
Furthermore, the open-plan design of the living room and kitchen, coupled with the strategic placement of glass door systems, effectively captures natural light. This enhances the ventilation within the house and creates a subtle connection between nature and people. It allows the homeowner to admire the exterior greenery through the glass, offering ideal moments of relaxation with loved ones.
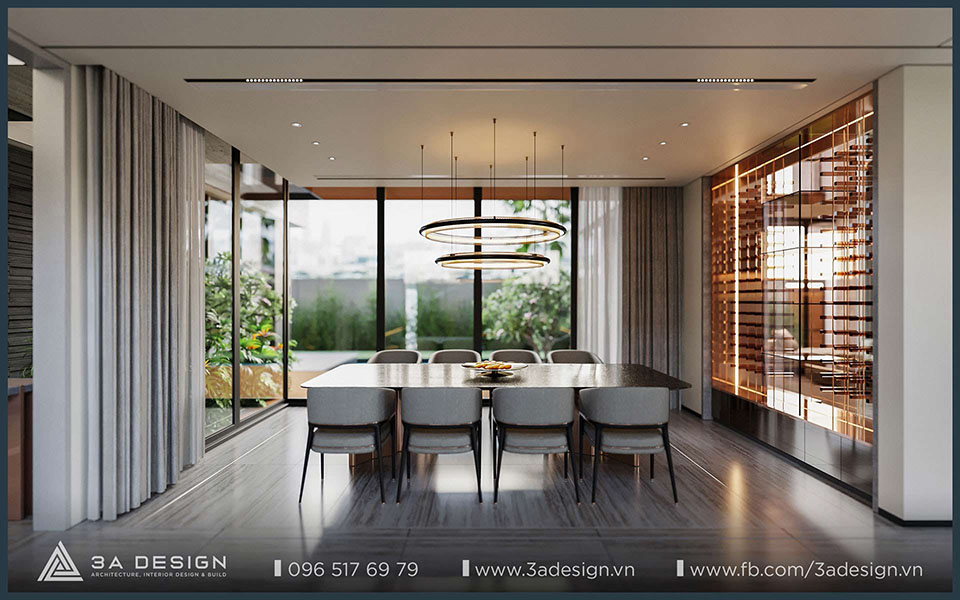
The bedroom interiors are harmoniously coordinated, creating a sense of spaciousness and comfort. Furthermore, the large master bedroom is fully equipped with amenities, offering optimal convenience for the homeowner.
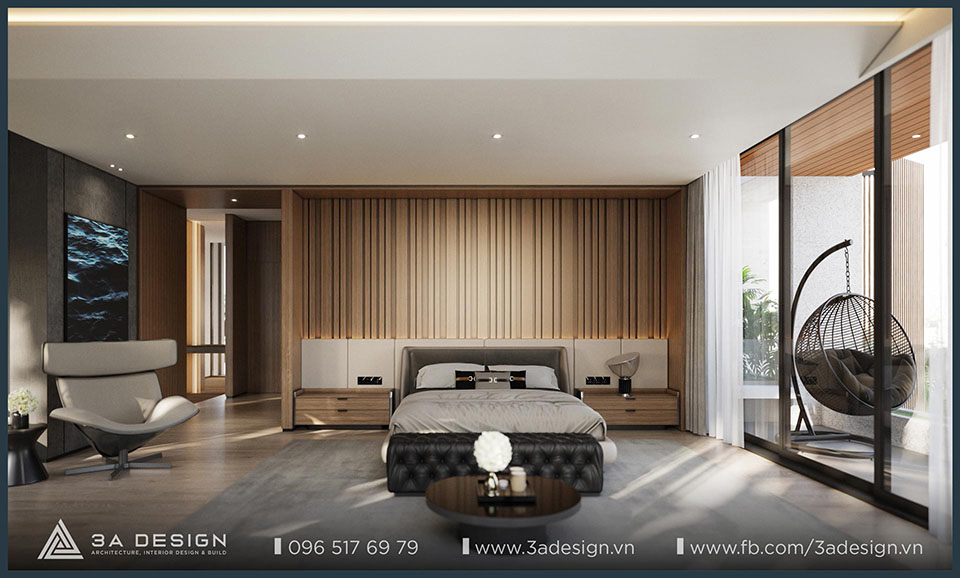
Learn More: Interior Design Services
Information About Diamond Villa
Detailed Functionality
- Ground Floor: Includes a garage, staircase, elevator, outdoor dining area, decorative pond, lawn, living room, common living area, and kitchen/dining space.
- Second Floor: Large Master Bedroom (with sauna area, outdoor shower/bath), music room, and laundry/drying area.
- Third Floor: Library, Grandmother’s Bedroom, Master Couple’s Bedroom, Daughter’s Bedroom, Son’s Bedroom, Altar/Prayer Room, and Rooftop Terrace.
Diamond Villa is a design that delivers a fashionable and superior standard, accurately reflecting the homeowner’s “taste” and prestige. Let’s admire Diamond Villa with 3A Design through the video below!
Project Information
| Construction Location | Scale | Total Land Area |
| Tay Ninh City | 3 | 575.7m2 |
Functional Layout
- Ground Floor: Includes garage, main lobby, living room, common living area, dining room, main kitchen, secondary kitchen, outdoor dining area, and water feature.
- Second Floor: Master Bedroom, Sauna Room (sonar/sauna), Music Room, Massage Room, and Laundry Room.
- Third Floor: Altar/Prayer Room, Grandparents’ Bedroom, Son’s Bedroom, Daughter’s Bedroom, Storage Room, and Rooftop Terrace.


 Tiếng Việt
Tiếng Việt