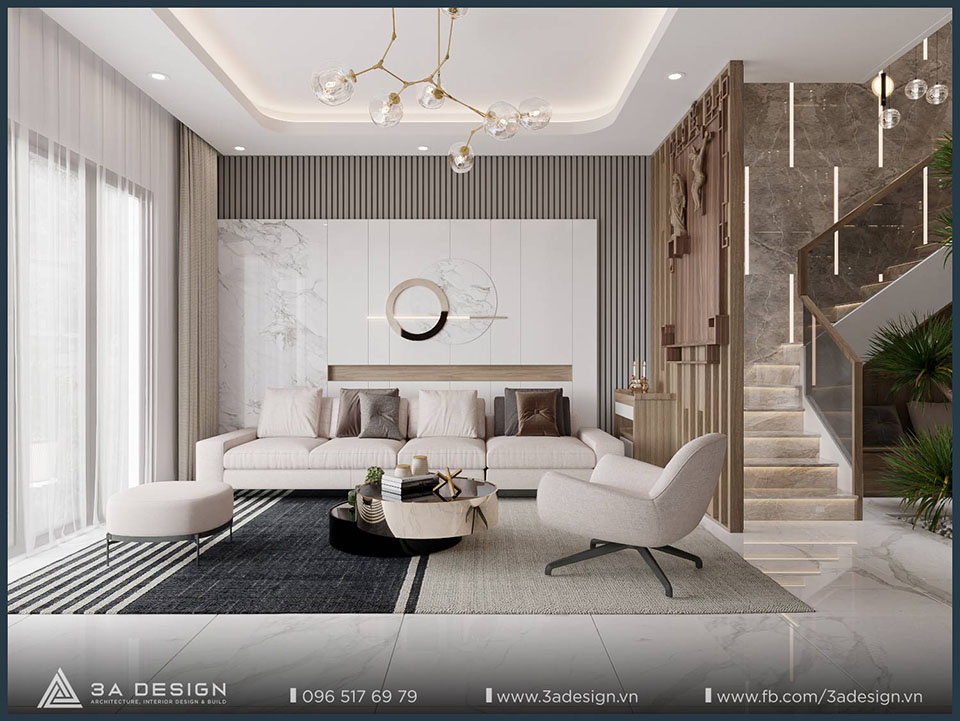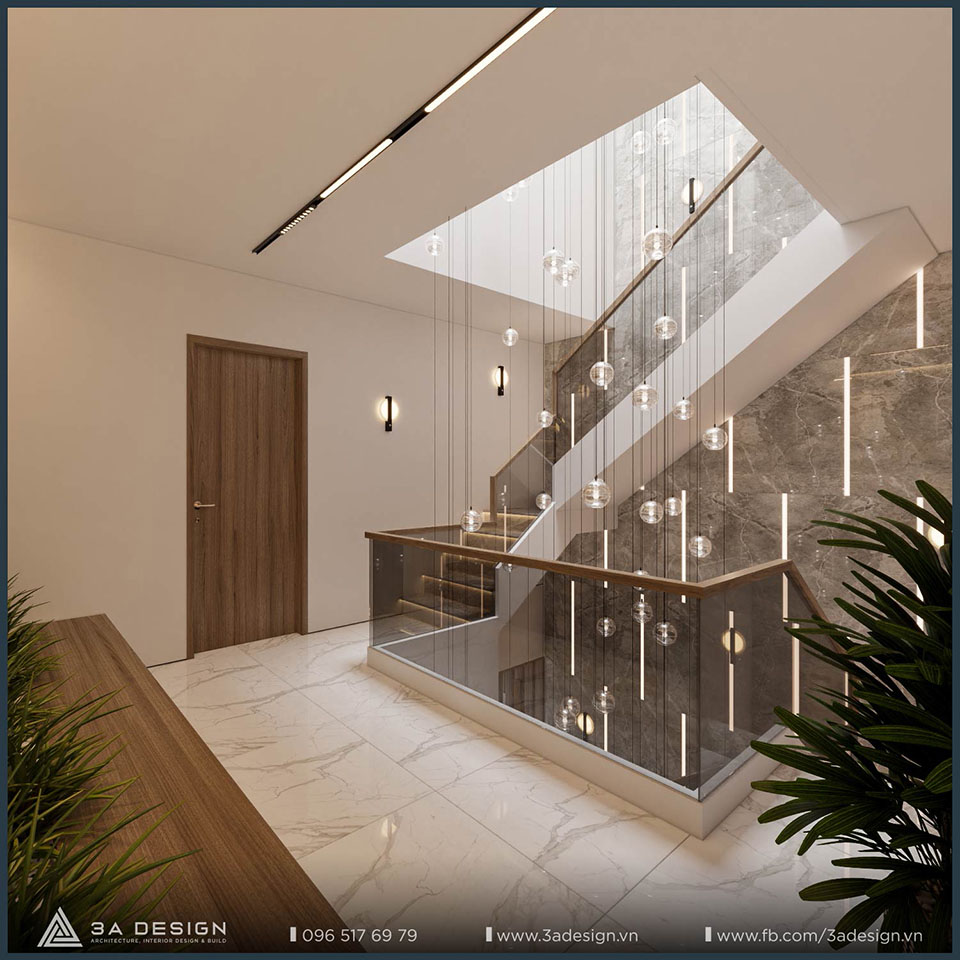Designing a beautiful townhouse is a creative process that blends art and function, resulting in a highly desirable living space. Beyond being an iconic and enduring architectural statement, the design ensures the home is a source of profound comfort and harmony for the owner.
Beautiful Townhouse Design: Aesthetics From The Inside Out.
The Bien Hoa townhouse, designed by 3A Design in a modern and minimalist style, aligns with the current trend favored by many families. This design approach creates a simple, comfortable, and convenient living space for the entire family. With clean architectural lines and refined interior detailing both inside and out, the generously sized living areas are maximized for natural light and ventilation. This ensures the home is exceptionally airy, providing a fresh and pleasant atmosphere throughout the residence.


Home is a sanctuary where every family member should feel comfortable and secure, and the design must reflect this core sentiment. The modern and minimalist style applied to the architecture and interior design brings a sense of effortless convenience to the entire residence. The generously sized living areas are meticulously planned to foster comfort and spaciousness for every family gathering and reunion. Similarly, the bedrooms are designed simply, yet uncompromisingly ensure comfort and full amenity for private use.
One of the key advantages of this modern and minimalist design approach is the inherent airiness of the space. All rooms have been logically arranged to maximize comfort and convenience for family life. This is particularly crucial for multi-generational families. Because the space is meticulously designed for a generous, expansive feel, all family members can enjoy their own private and comfortable areas.
See more: Townhouse Models Completed by 3A Design
Project Information
| Location | Scale | Land Area | Gross Floor Area |
| Dong Nai | 1 ground floor, 2 floors | 6,7x30m | 5,3×19,8m |
Functional Layout
- Ground Floor (Level 1): Car Garage, Living Room, Kitchen with Restroom (WC), Laundry and Drying Area, Bedroom 1, Restroom (WC).
- First Floor (Level 2): Bedroom 2, Bedroom 3, Shared Bathroom (WC), Bedroom 4 with En-suite Bathroom (WC).
- Second Floor (Level 3): Bedroom 5, Restroom (WC), Greenery Area combined with BBQ Area.


 Tiếng Việt
Tiếng Việt