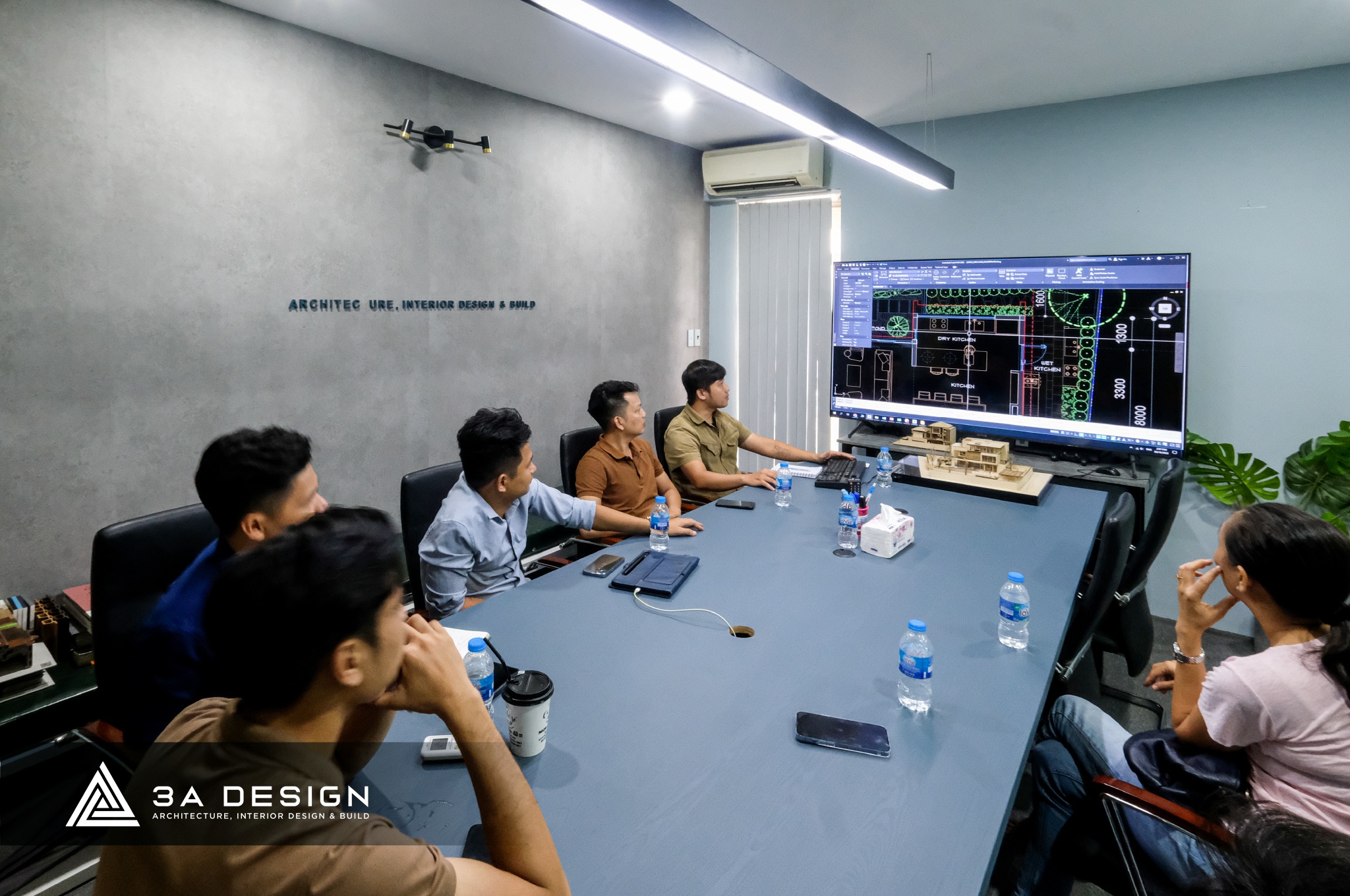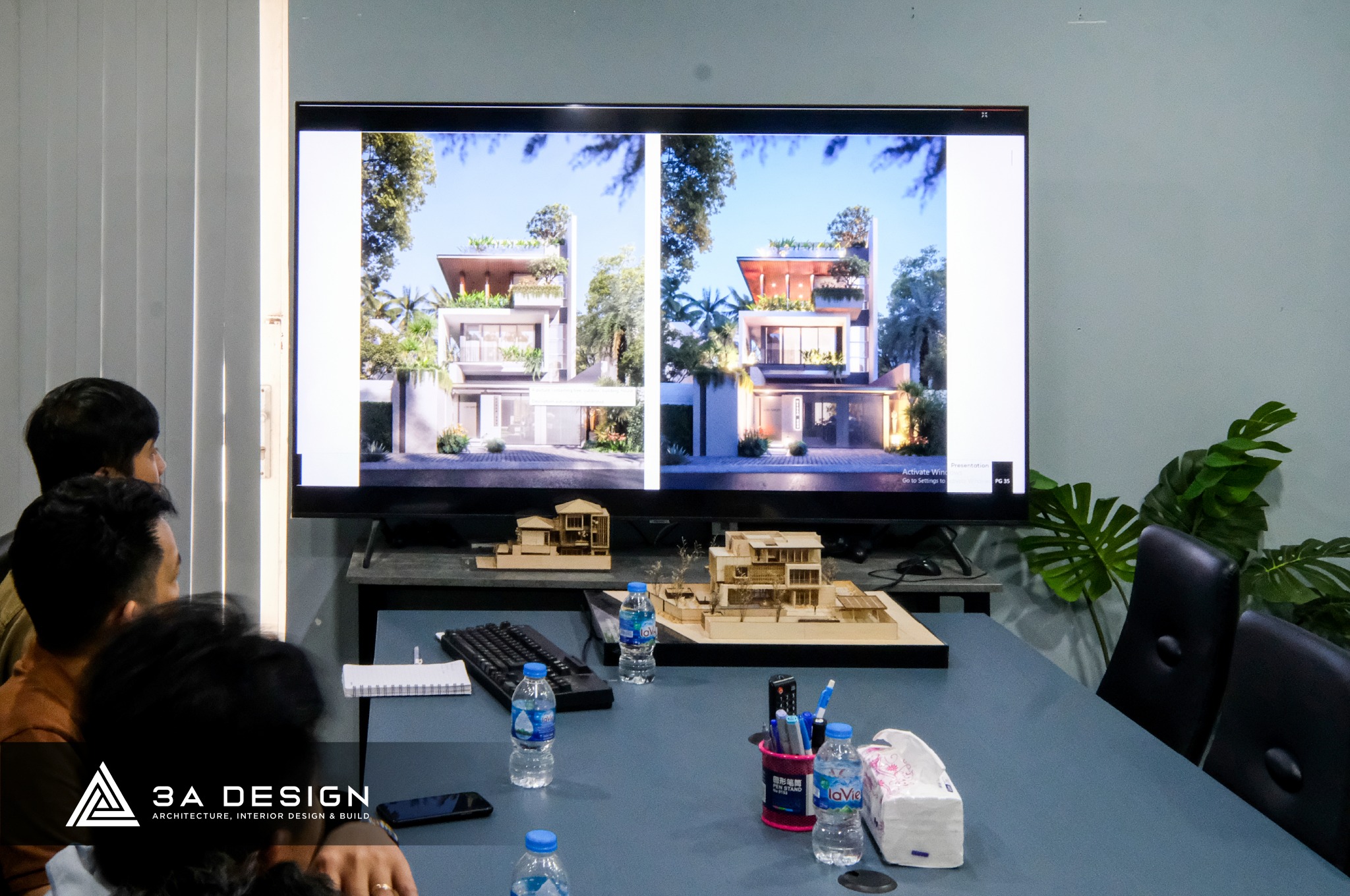Architectural visualization (rendering) is a crucial part of the design process. To ensure a beautiful villa that suits the homeowner’s needs and the land plot’s location, 3A Design’s architectural team conducts meticulous surveying and analysis, including assessing views, zoning/planning, and microclimate.
3A Design held a working session with the client to collaboratively create a luxurious, sophisticated, yet equally warm and cozy home:
- Information Gathering: We compiled detailed site information, such as the house orientation, construction density, zoning regulations, sun path, and wind direction. Based on this data, the architectural visualization phase proceeds with layouts optimized for the sun chart and prevailing winds.
- Conceptualization: Understanding the client’s preference for greenery, 3A Design developed a concept that not only thoroughly optimizes the home’s architectural functionality but also integrates the Tropical Modern style into every space.
- Design Presentation: We presented the design concepts to help the client vividly visualize the overall and detailed picture of their future home, along with the design team’s intent for each specific area.
3A Design is a place that always listens to the client’s aspirations, pours its passion into every project, and continuously strives to deliver for the client.




 Tiếng Việt
Tiếng Việt