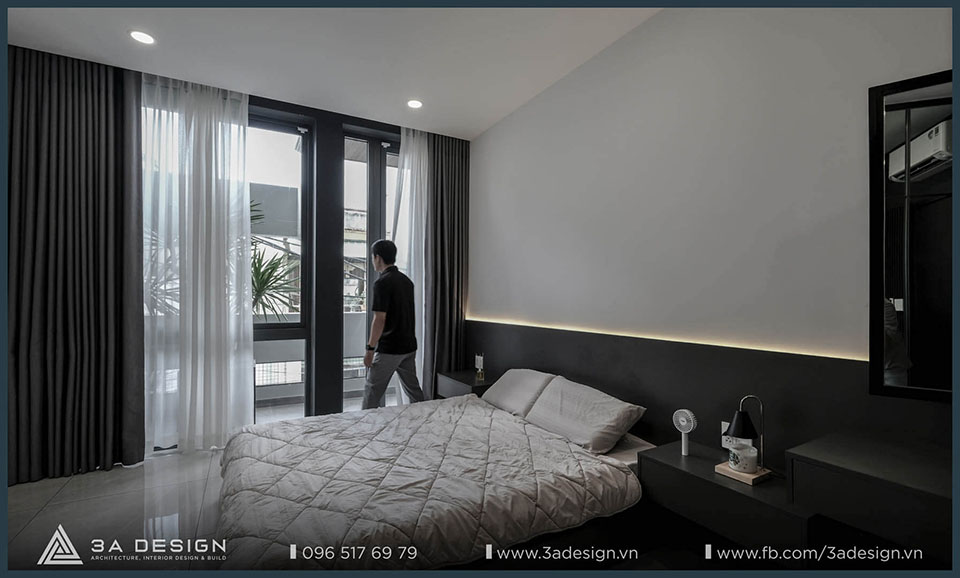3A Design executed the turnkey finishing of the Stack House townhouse. This is not just a mere house; it is a wonderful home embodying sophistication and modernity a place where the owner’s family can enjoy life and create memorable experiences. With its unique design style, Stack House stands out as a focal point in the area.
Stack House Architecture: A Unique and Modern Combination (Kiến Trúc Stack House: Sự Kết Hợp Độc Đáo và Hiện Đại)
Stack House townhouse is designed in a minimalist style, inspired by the binary sequence 0101001 used in programming. The design focuses on simplicity and overall balance. From the exterior, the unique facade architecture of Stack House immediately captures everyone’s attention. The combination of solid and void architectural blocks and straight lines is subtly executed, creating a modern and distinctive appearance for the house. Every detail is constructed with meticulousness and quality, from the entrance doors to the windows and balconies.

The unique facade architecture of Stack House has captured everyone’s attention. The solid and void architectural blocks and straight lines are subtly combined, creating a modern and distinctive appearance for the house. Every detail is built with meticulousness and quality, from the entrance doors to the windows and balconies.

Stack House Townhouse Interior: Minimalist and Refined
The interior of Stack House also maintains a minimalist and refined style. Three main colors white, black, and walnut wood are used, creating balance and harmony throughout the living space. The selection of this color palette brings elegance and sophistication to the entire house. The materials and textures are carefully chosen, lending softness and class to the living environment.
Stack House is designed with flexibility and convenience in mind for space utilization. The living areas are arranged intelligently and economically, maximizing natural light and open space. Each room is designed to be airy and functional, meeting the diverse needs of the family.

The interior layout in the living room is designed with meticulous care and harmony. The soft and comfortable sofa is arranged around a modern coffee table, creating an ideal relaxing corner for the family and guests to unwind after a stressful workday.
The dining area is designed to be flexible and smart to suit the family’s needs. The dining table is conveniently positioned for easy movement. Simultaneously, the open layout and interaction with other areas in the house create a sense of spaciousness and comfort.

Featuring large windows and a private balcony, the Master bedroom offers a spacious environment and a harmonious connection with the outdoors. Sunlight floods the room, bringing a sense of freshness and airiness.

In addition to the open view, the Master bedroom is also equipped with high-end amenities and sophisticated design. The large bed, spacious wardrobe, and separate workspace are all arranged logically, providing convenience and comfort for the homeowner.
The Master bedroom, with its airy view, is a wonderful place to relax and enjoy life. The homeowner can immerse themselves in the peaceful space, admire the beautiful scenery, and enjoy moments of relaxation, creating a memorable living experience.
See more: Design Images of Stack House
The Design and Turnkey Construction Process for Stack House Townhouse
The process of finishing the Stack House townhouse by 3A Design is executed through stages: listening to and understanding client requirements, researching and developing creative concepts, detailed design, evaluation and adjustment, and finally, completion and implementation.
Through the construction and finishing process of the Stack House townhouse, 3A Design is proud to deliver a wonderful home to the owner’s family. The sophistication and modernity in the design, the balance and harmony in the living space, coupled with the open view to the beautiful natural scenery, have created a desirable living environment.
We would like to express our sincere thanks to the homeowner’s family for trusting and choosing 3A Design to complete the Stack House townhouse. Your satisfaction and joy are a tremendous motivation for us to grow and continue on the journey of “Building Your Home Together” (Cùng bạn xây tổ ấm). We commit to continuing to deliver high-quality, completed projects that meet our clients’ expectations.
Project Information
| Location | Scale | Land Area | Construction Area |
| Binh Tan | 1 Ground Floor, 2 Upper Floors, 1 Attic | 76m2 | 60m2 |
Functional Layout
| 1st Floor | Car garage, living room, kitchen + dining area, restroom (WC). |
| 2st Floor | Master bedroom, Bedroom 2, restroom (WC). |
| 3st Floor | Bedroom 3 + Family/Shared Living Room (SHC) + Workspace/Study, restroom (WC). |
| Attic | Worship room, laundry room, drying yard, rooftop terrace. |


 Tiếng Việt
Tiếng Việt