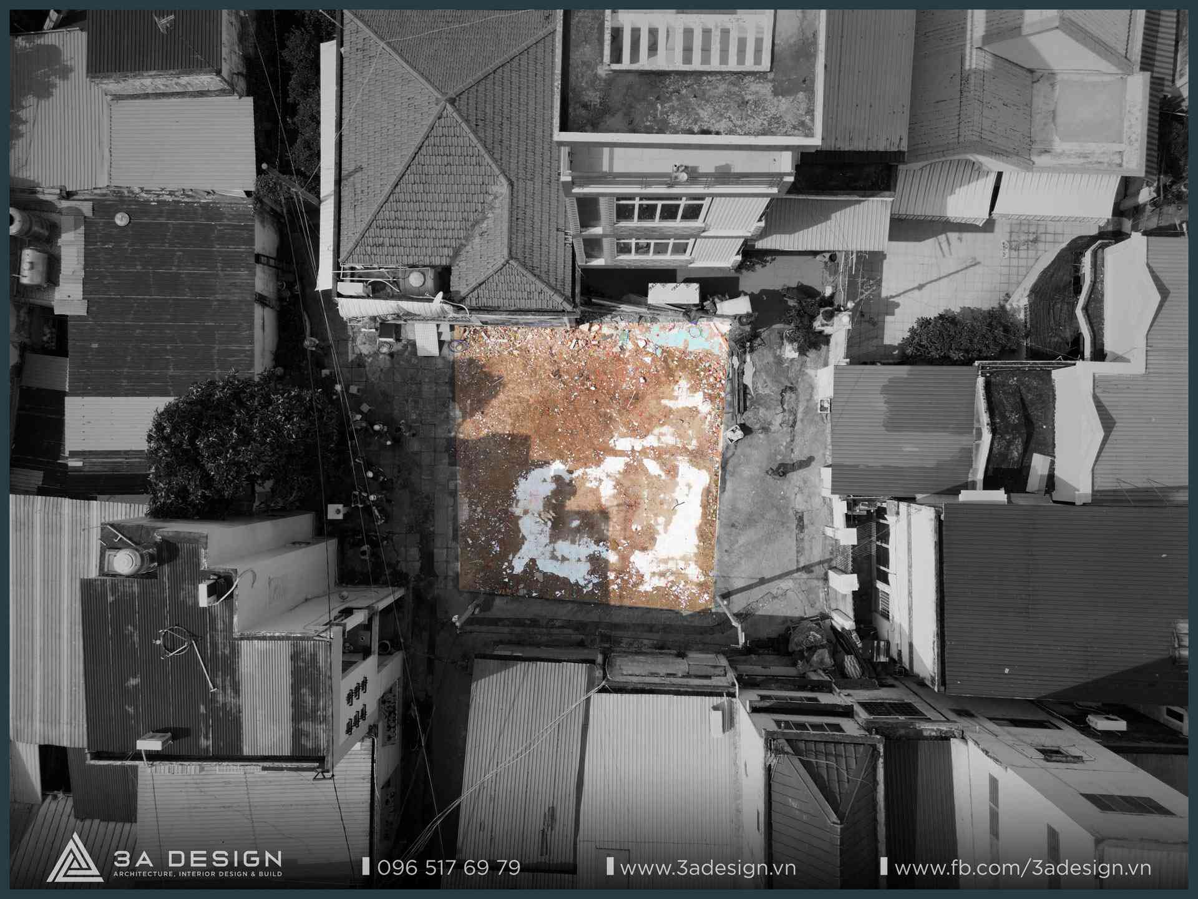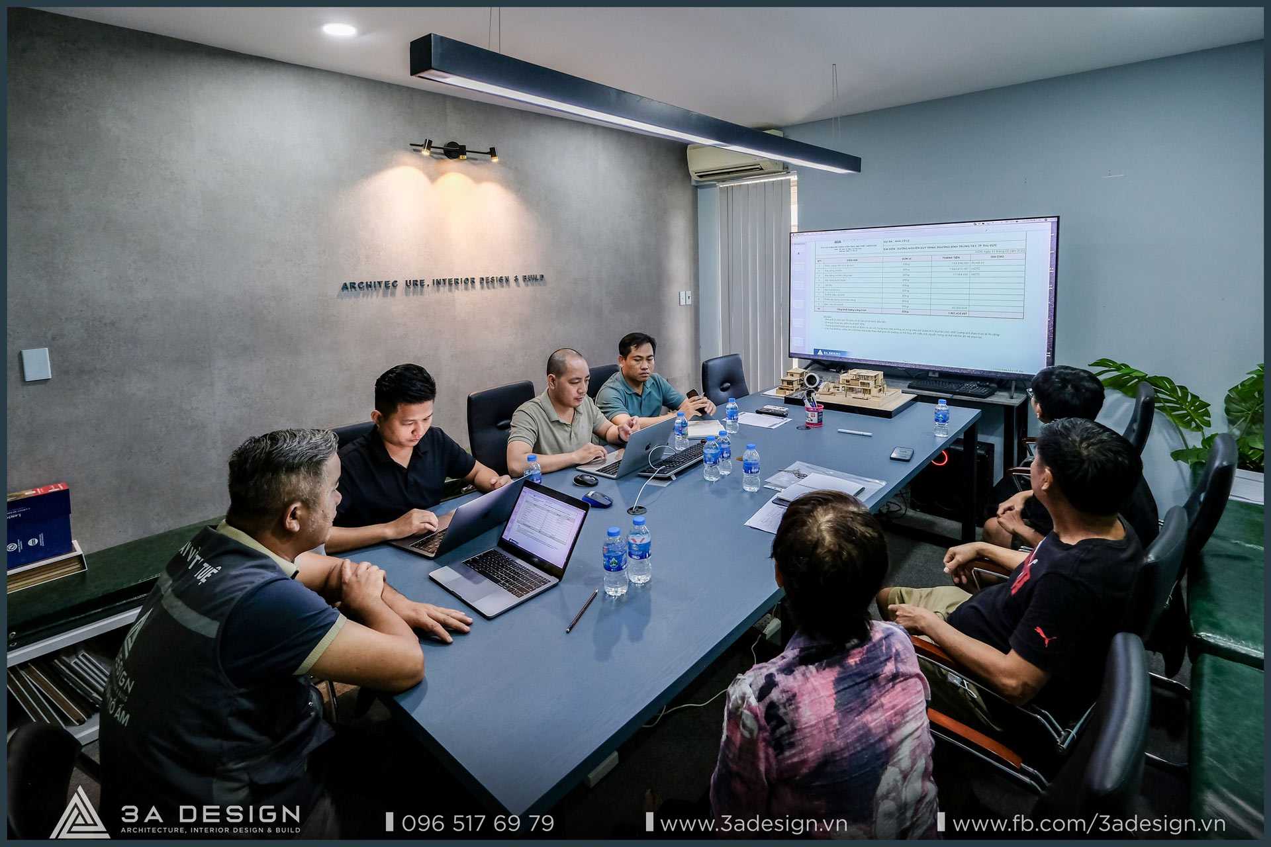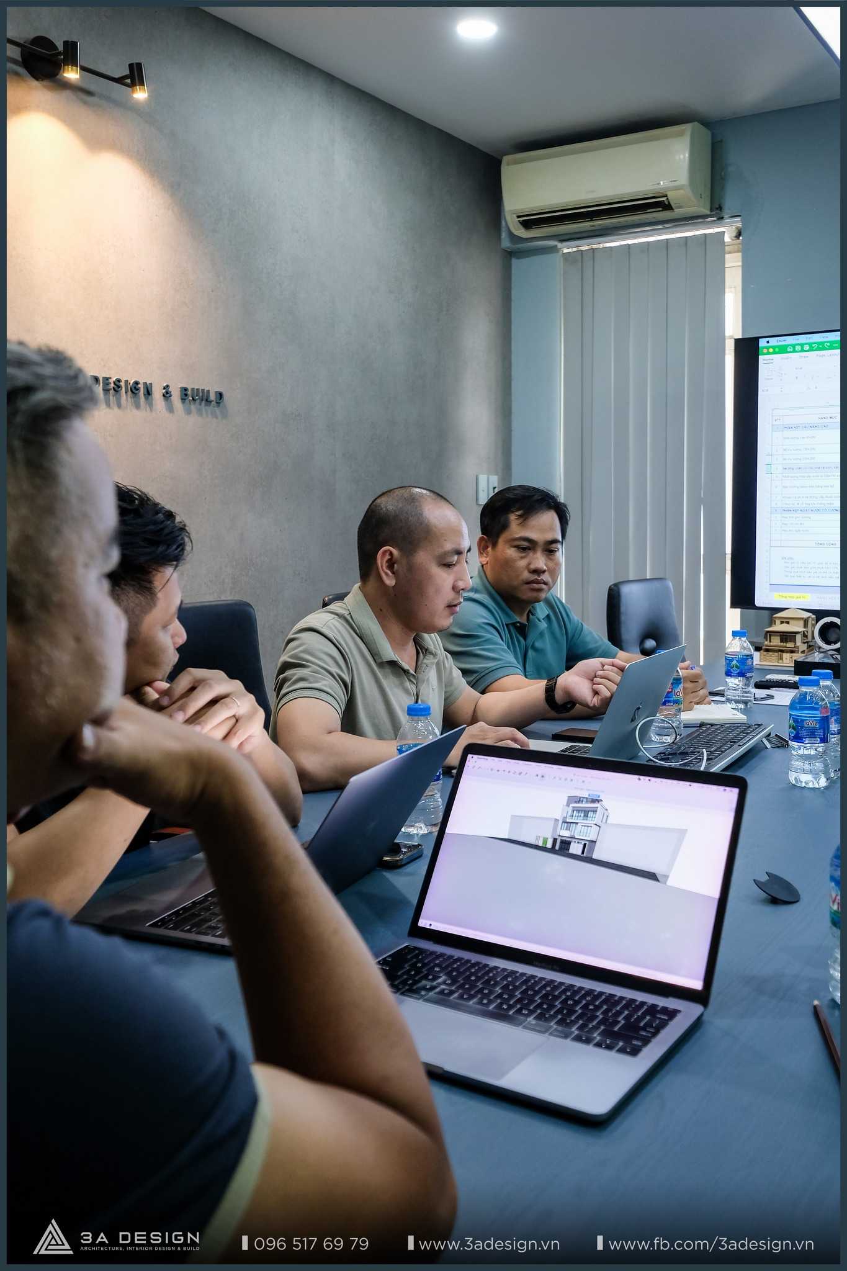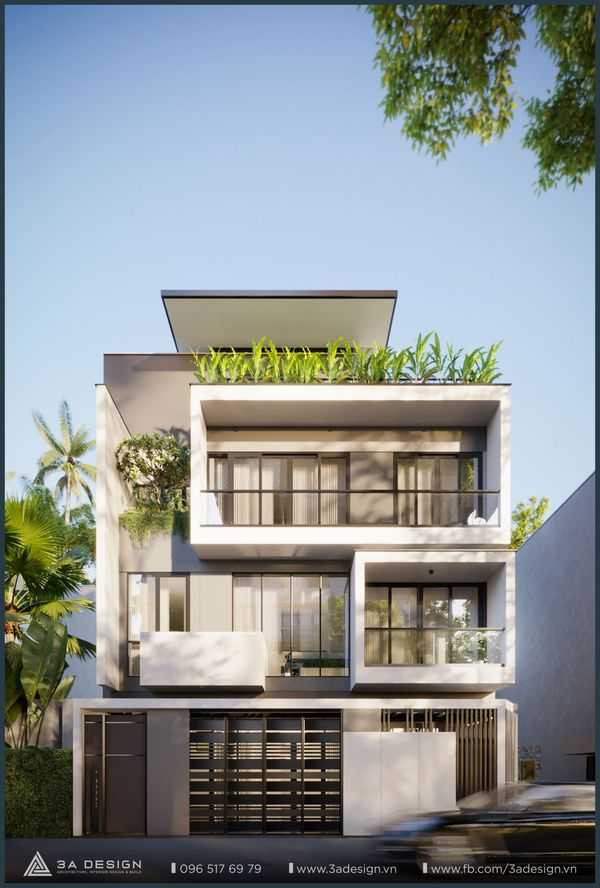A detailed price quotation meeting with the customer, to inform about the price and important information related to raw materials, that 3A Design will make for the L-House townhouse project.
Rough Construction Cost Estimate
3A Design specifically presented the necessary costs to complete the rough construction process. This helps customers gain a clear and comprehensive overview of the project’s construction costs. The cost categories include construction materials, labor, machinery, equipment, and other expenses related to the construction process.
3A Design addresses all questions and concerns from the homeowner regarding the quotation. We ensure that the material prices are accurate relative to the market and that no additional costs are incurred by the client, achieved through the use of quality materials and the application of modern construction methods. This fosters a good communication environment, making clients feel trusted and heard.
The rough material cost presentation meeting not only helped 3A Design introduce the project but also enabled clients to better understand their needs. Through direct information exchange and discussion, 3A can clearly understand and analyze the client’s specific requirements.
The cost presentation meeting also plays a crucial role in building a reliable and long-term relationship with customers. Transparency and accurate information sharing between both parties create a good sense of interaction and enhance the client’s trust in our company.




See More: Rough Material Cost Estimate
————————————————–
Project information
![]() Land area: 96.49m2.
Land area: 96.49m2.
![]() Total construction area: 82.78m2.
Total construction area: 82.78m2.
![]() Scale: 3 floors, 1 attic.
Scale: 3 floors, 1 attic.
Functional layout
![]() 1st floor: front yard, living room, kitchen + dining room, shared WC, bedroom 1 (enclosed toilet).
1st floor: front yard, living room, kitchen + dining room, shared WC, bedroom 1 (enclosed toilet).
![]() 2nd floor: Master bedroom + WC, bedroom 2 + WC, balcony
2nd floor: Master bedroom + WC, bedroom 2 + WC, balcony
![]() 3rd floor: bedroom 4 + WC, common room, bedroom 5.
3rd floor: bedroom 4 + WC, common room, bedroom 5.
![]() Attic: 1 worship room, terrace, laundry.
Attic: 1 worship room, terrace, laundry.


 Tiếng Việt
Tiếng Việt