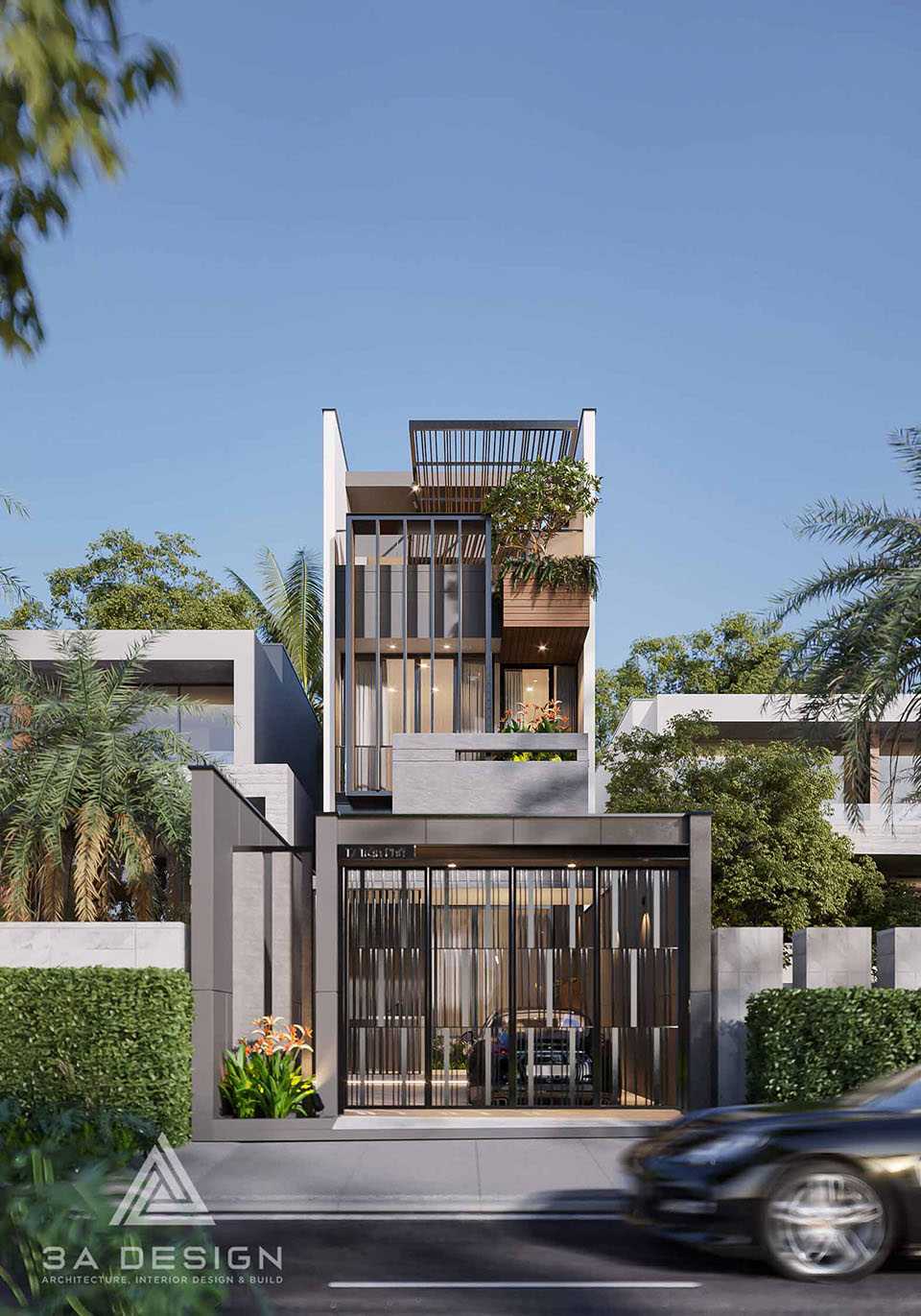The T-House was designed by our architectural team in a modern style with a scale of 1 Ground Floor and 2 Upper Floors. This beautiful design approach for the townhouse incorporates the distinctive characteristics of the tropical aesthetic, creating a light, intimate, and serene atmosphere.
The harmonious combination of neutral color palettes and natural light imbues the living space with an airy, integrated feel. Each design element and line serves as a distinctive focal point, enhancing the unique character of this beloved home.

Exquisite Design For T House
Viewed from the exterior, T-House presents observers with a sense of lightness and originality, achieved through refined design lines and a harmonious blend of neutral color palettes and natural light. This careful composition ensures the interior living spaces are perceived as expansive, airy, and perfectly balanced.
The design lines of T-House were meticulously crafted to serve as distinctive focal points, ultimately lending a unique character to the home. By harmoniously combining neutral color palettes with natural light, the living spaces are rendered expansive, airy, and perfectly balanced.
To establish harmony and equilibrium throughout the space, the 3A Design architectural team expertly selected and integrated Terrazo stone and An Cuong wood, alongside a smart lighting system, creating a living environment that is always dynamic and energetic. Notably, the material combination of Terrazo stone and An Cuong wood makes T-House exceptionally unique and highly captivating.
Inside T-House, the living spaces are designed with both harmony and refinement. The bedrooms are strategically located on the upper floor, featuring expansive windows that maximize natural light and ensure a light-filled, airy ambiance.
Project Information
| Location | Scale | Total Land Area | Total Gross Floor Area |
| Binh Phuoc | 1 Ground Floor and 2 Upper Floors | 148.5 m² | 332.5 m² |
Functional Layout
- Ground Floor (Level 1): Commercial/Business Area, Living Room connected to Kitchen and Dining Area, Grandparents’ Bedroom (Bedroom 1), Rear Yard/Patio, Restroom (WC).
- First Floor (Level 2): Family/Communal Area, Master Bedroom with En-suite Bathroom (WC), Bedroom 2, Restroom (WC).
- Second Floor (Level 3): BBQ Area/Terrace, Prayer Room (or Sanctuary), Bedroom 3, Laundry and Drying Terrace.


 Tiếng Việt
Tiếng Việt