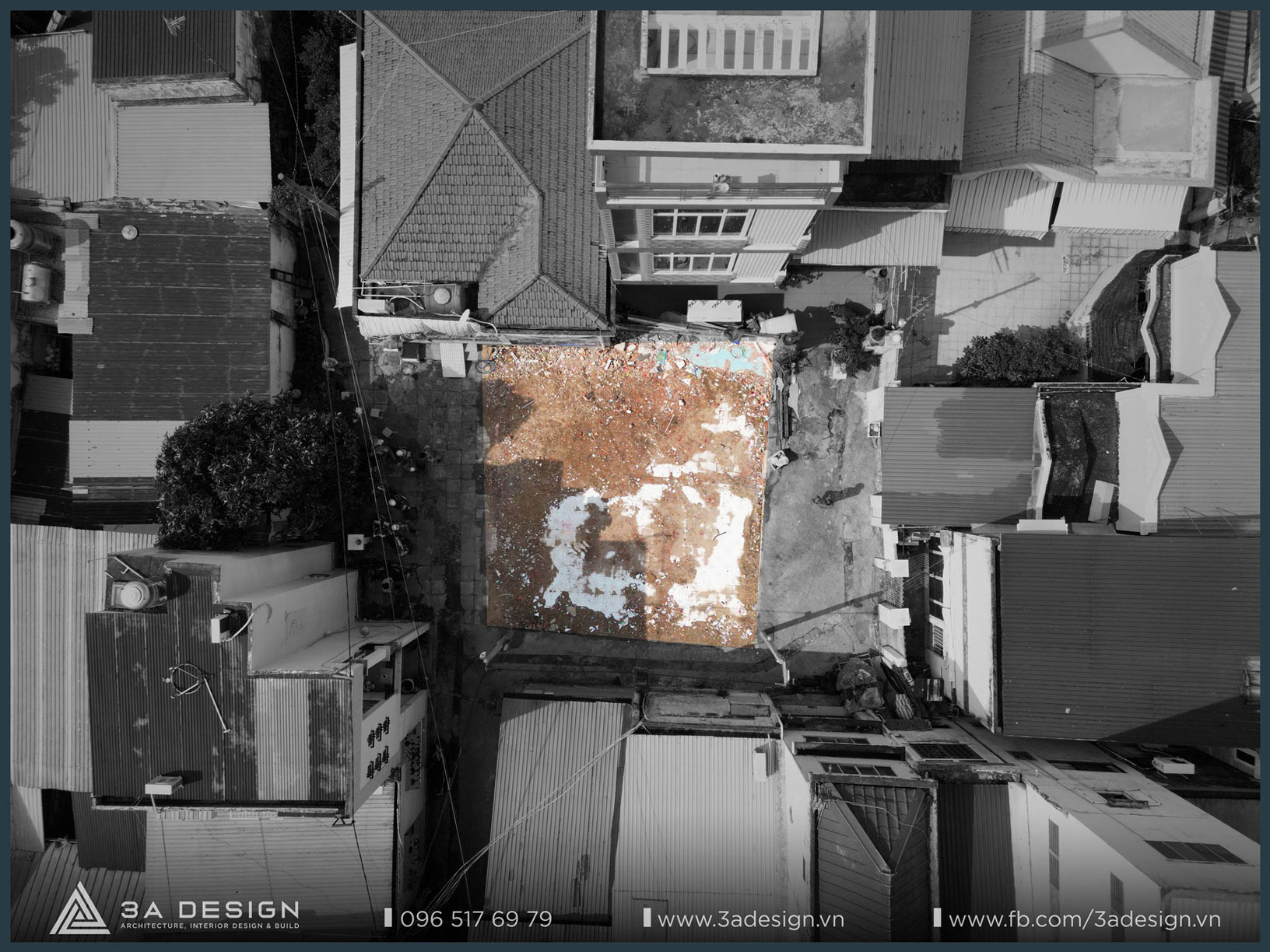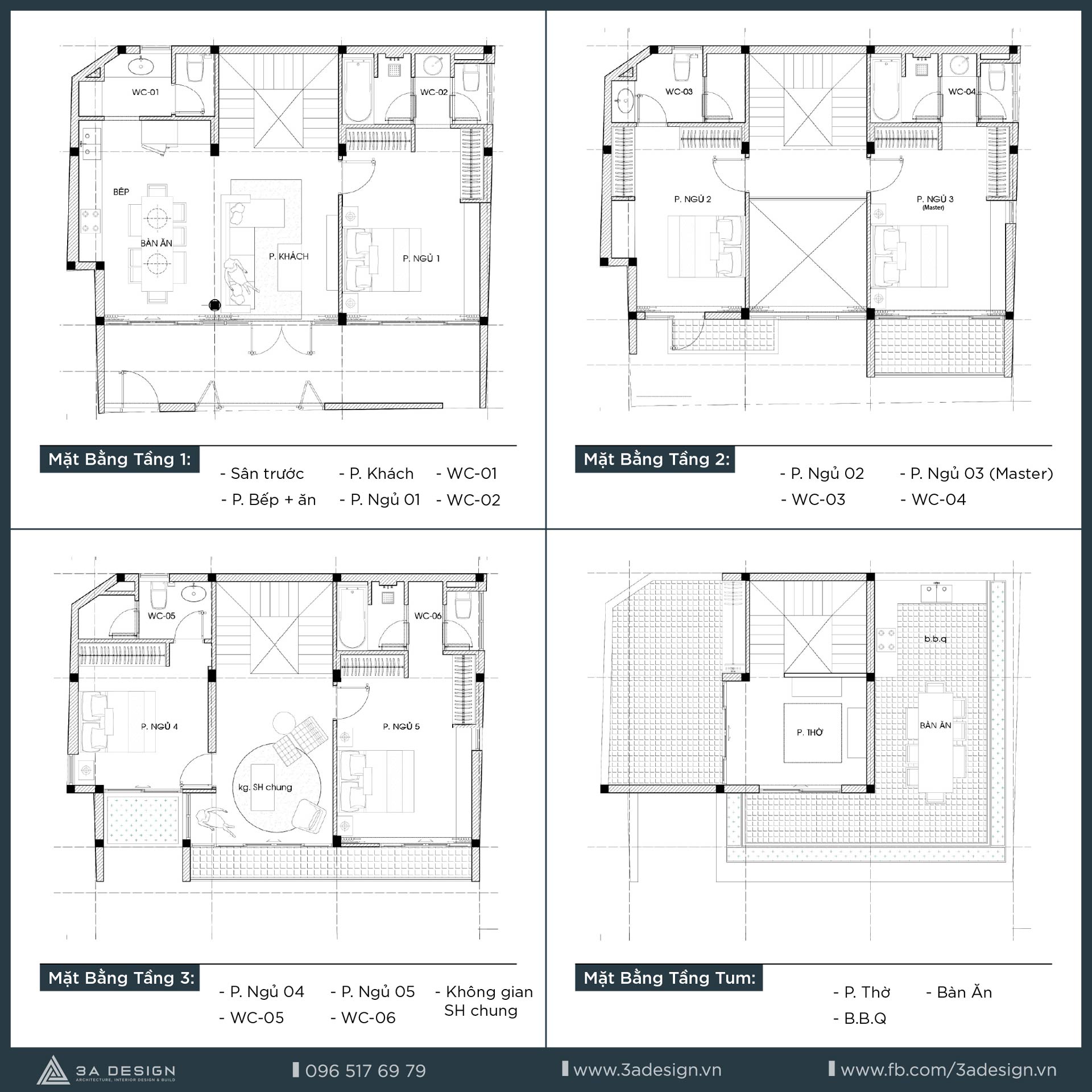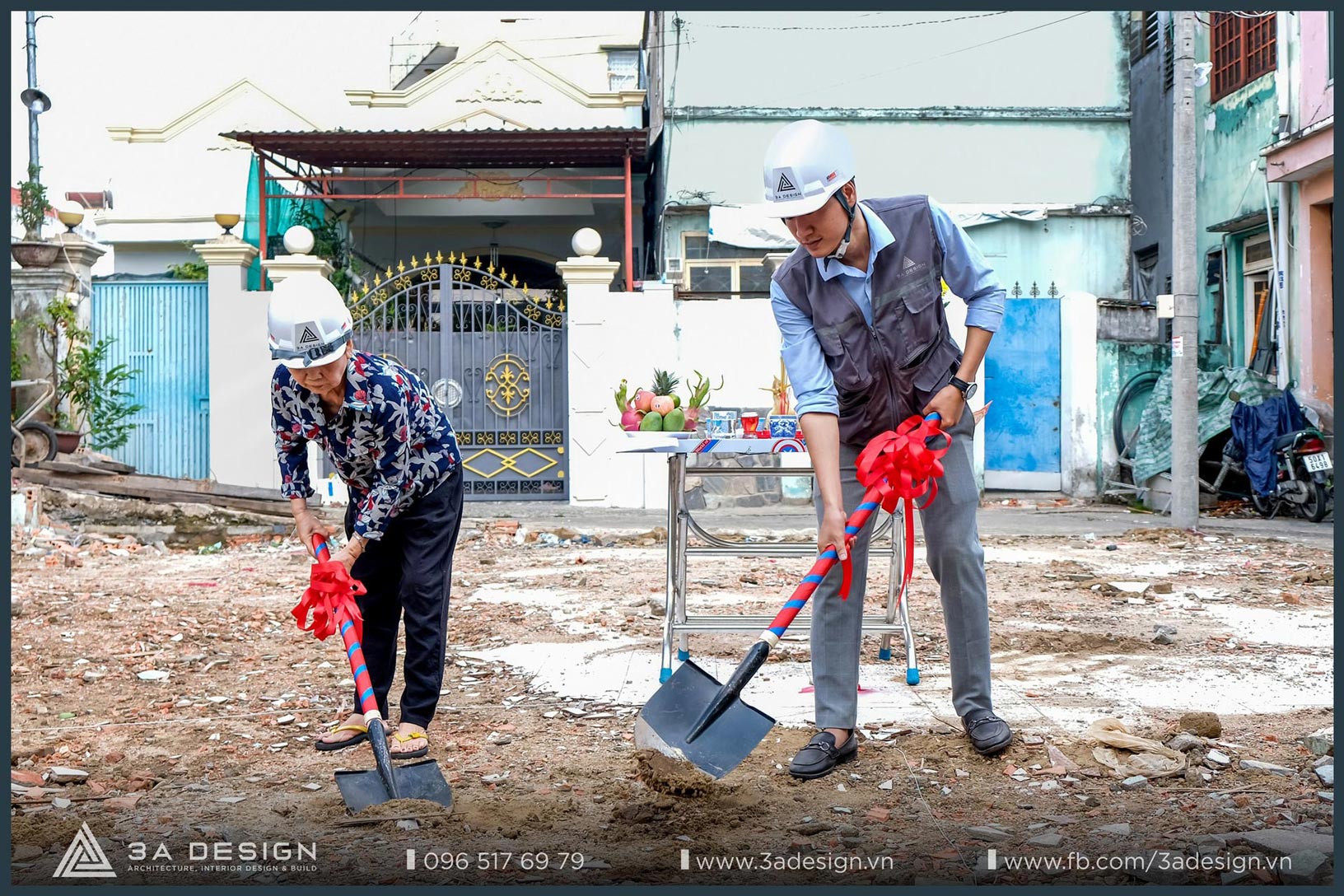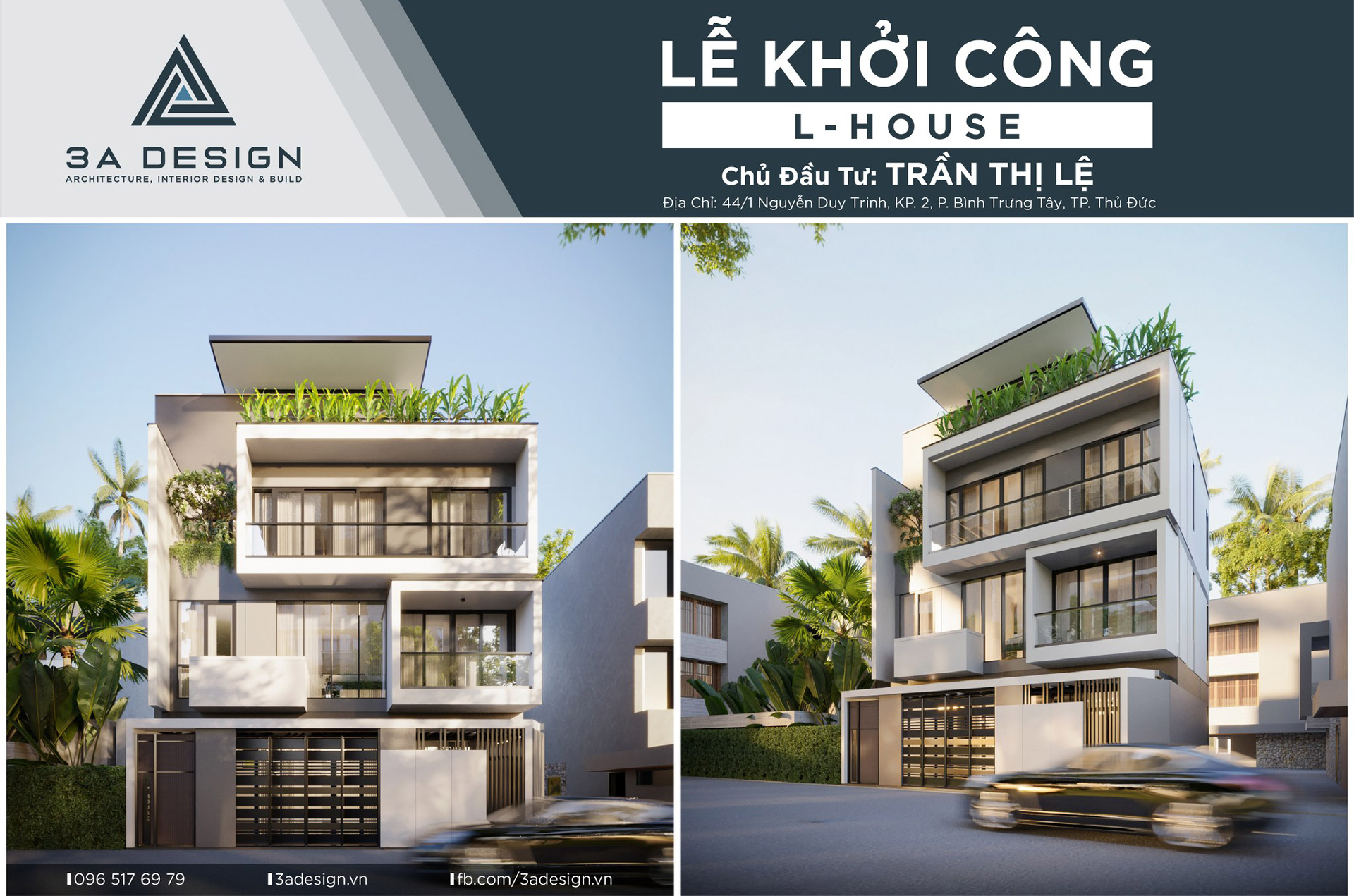The groundbreaking ceremony for a townhouse is an important and solemn event to mark the beginning of the construction process of a new house. This is a special occasion for both the homeowner’s family and 3A Design.
3A Design’s team of engineers and the homeowner broke ground for the construction of the L House townhouse in Thu Duc City. The townhouse has a scale of 3 floors and 1 attic, built on a land area of 96.49m2, with a modern facade design and fully functional layout. 3A Design believes that the L House home will bring the homeowner a classy and comfortable living space.
Let’s wait for the images of the L House construction process with 3A Design!
Heavenly timing! Earthly advantage! People harmony! Wishing your project success in all things!




Project information
Land area: 96.49m2.
Total construction area: 82.78m2.
Scale: 3 floors, 1 attic.
Functional layout
1st floor: front yard, living room, kitchen + dining room, shared WC, bedroom 1 (enclosed toilet).
2nd floor: Master bedroom + WC, bedroom 2 + WC, balcony
3rd floor: bedroom 4 + WC, common room, bedroom 5.
Attic: 1 worship room, terrace, laundry.


 Tiếng Việt
Tiếng Việt