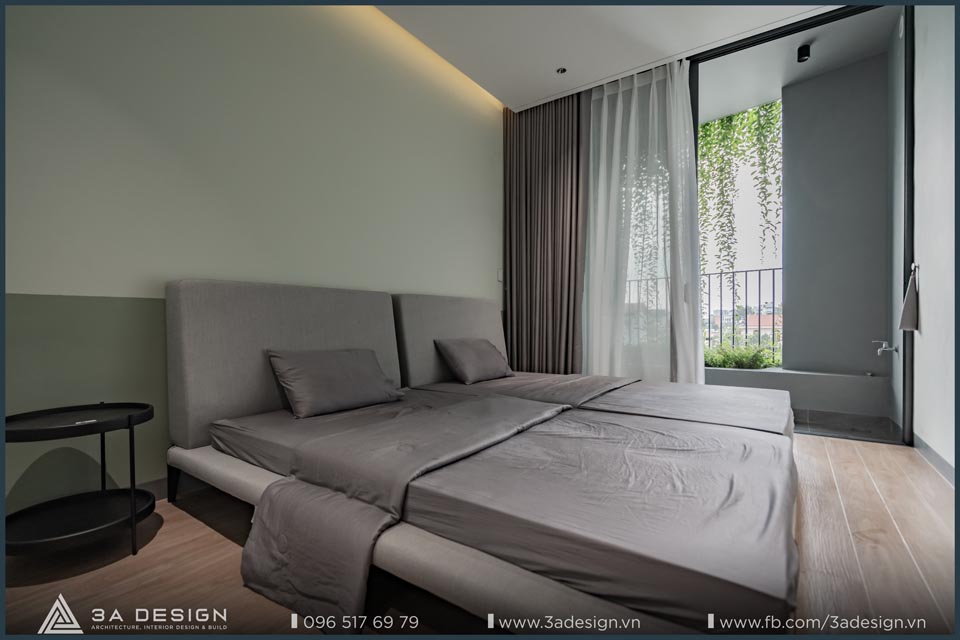Every completed project represents the joy of creation and successful handover. From the initial site survey and conceptual design to the final stage of complete construction, 3A Design has overcome every challenge to successfully complete and handover the H House townhouse with great exhilaration.
This home, which seamlessly combines residential and office functions, exudes a modern aesthetic in every detail, from architecture to interior design. It stands not only as a product of creativity but also as a testament to the responsibility and dedication of the entire 3A Design team to the homeowner’s family.
Elevating The Living Space: H House Townhouse And The Journey To Complete Construction
Discover the Modern Architecture of H House Townhouse
H House features a unique facade design that not only creates a strong aesthetic impression but also fully satisfies all functional requirements. The seamless integration of residential and office spaces results in a highly flexible, convenient, and comfortable living environment.

The house is located in the An Phu Dong area, District 12—a location that benefits not only from its prime position nestled between two major rivers, the Saigon River and Vam Thuan River, but also capitalizes on the region’s naturally cool climate and excellent ventilation. This combination creates an ideal living environment, making daily life comfortable and intimately connected with nature.
Notably, the unique design concept for the H House facade is its standout feature. This idea stems from the ‘Candlestick’ charts used in stock market trading, which are closely related to the homeowner’s profession. The facade is designed with lines and forms resembling the chart patterns, resulting in a striking, modern, and distinctive visual identity.
Immerse Yourself in the Aesthetic Beauty of H House Townhouse Interiors
Through unique creativity, 3A Design’s architects have crafted a sophisticated and modern living space. The dominant color palette featuring the gray tones of concrete and the warmth of oak wood is used consistently throughout, delivering an inspiring, cozy, and unconstrained ambiance to the homeowners.
The client highly appreciates designs that utilize natural materials such as stone and wood. Therefore, 3A Design’s architects were skillful in selecting materials that perfectly harmonize with the client’s lifestyle, resulting in a fully equipped home that meets the needs of the entire family.

The ground floor of H House is utilized as the home office, featuring a dedicated, separate workspace and an external, distinct living room/reception area.
The office space boasts a modern design with an open and airy layout, cultivating a professional working environment. Equipped with essential facilities and convenient furnishings, the ground floor of H House is an ideal place to meet business partners and conduct work efficiently.

The second floor is dedicated to the family’s main living area, where the kitchen is centrally located on the same level to foster stronger connections among family members. The kitchen is designed in a modern style with clean, streamlined forms and lines.

The third floor of H House is designated as a retreat where the homeowner can relax and enjoy a wonderful reading space. The layout of this floor incorporates a striking double-height void and a serene relaxation nook integrated with lush greenery. The expansive space, flooded with natural light, creates an environment that is both comfortable and highly functional.

By deliberately opting for minimal, essential furnishings, the house successfully gains generous, spacious voids. This effectively demonstrates the ingenuity of 3A Design’s architects in optimizing the homeowner’s living space, ultimately providing a convenient and comfortable environment for the entire family.
See More: H House Townhouse Architectural and Interior Design
Project Information
| Location | Scale | Land Area | Total Gross Floor Area |
| District 12, Ho Chi Minh City | 1 Ground Floor, 3 Upper Floors, 1 Attic | 89.5m² | 392.5m² |
Functional Layout
- Ground Floor: Car Garage, Living Room combined with Office, Common WC.
- First Floor: Kitchen + Dining Area + WC, Master Bedroom + WC.
- Second Floor: Library + WC, Bedroom 1 + WC.
- Third Floor: Bedroom 2 + WC, Bedroom 3 + WC.
- Attic: Altar Room, Bedroom 4, Storage Room, WC.


 Tiếng Việt
Tiếng Việt