Driven by the desire to create designs that are both distinctive and perfectly tailored to the unique personality of each client, 3A Design’s architects consistently inject their innovative concepts into modern villas, forging a sense of freshness and originality.
For 3A Design, every project must carry its own signature aesthetic, and the construction of H Villa is no exception.
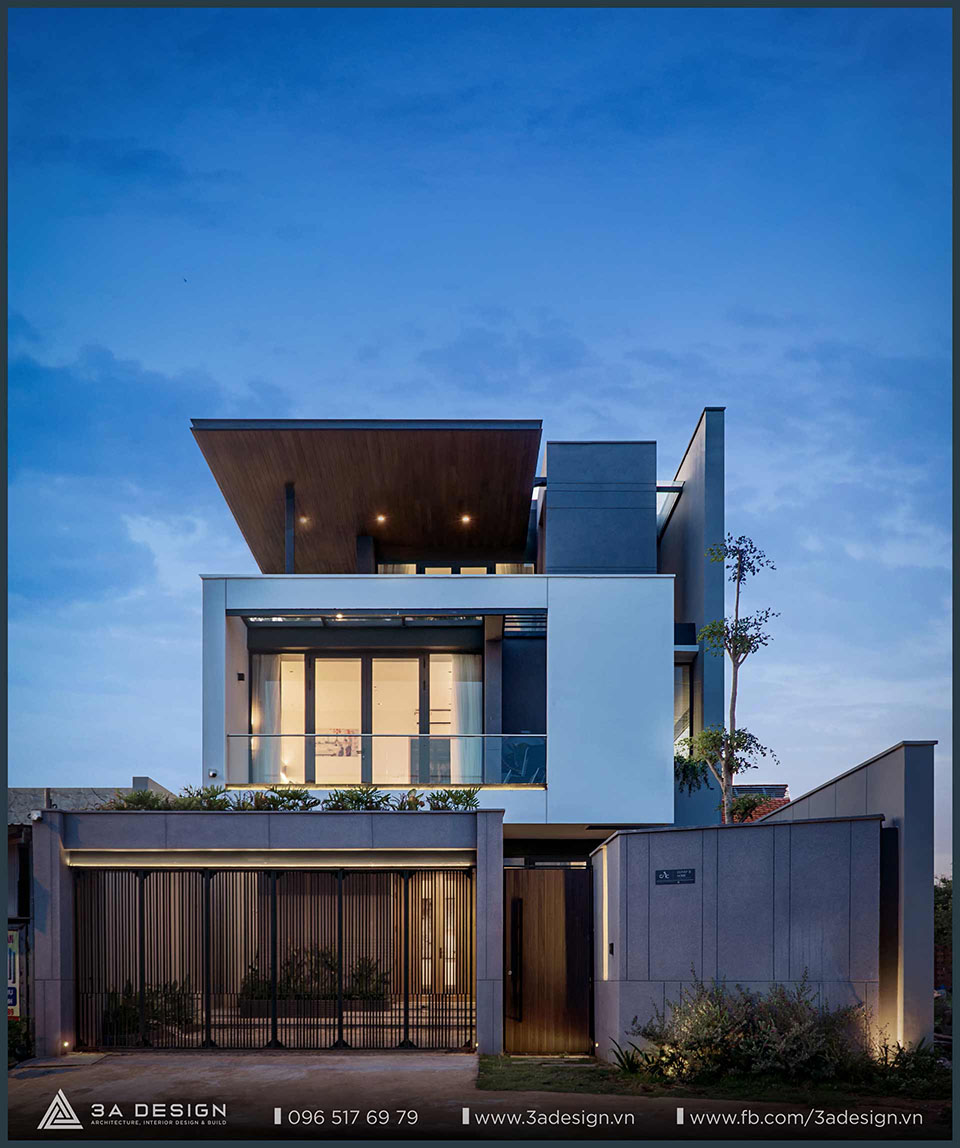
H Villa stands as one of 3A Design’s most treasured projects, recently completed and successfully handed over to the homeowner in Dat Do Town, Ba Ria – Vung Tau. Join us to discover the outstanding features of this modern villa in the article below!
H Villa Construction: From Architecture To Interior Design
An Unconstrained Facade ith Modern Open Space
H Villa embodies the Modern-Tropical style, featuring a design approach that integrates lush greenery and water features into every corner of the structure. The villa not only effectively solves the challenge of ventilation in the sun-drenched and windy ‘Red Earth region’ (Vùng đất đỏ) of Ba Ria, but also creates a living space that is deeply harmonious with nature.
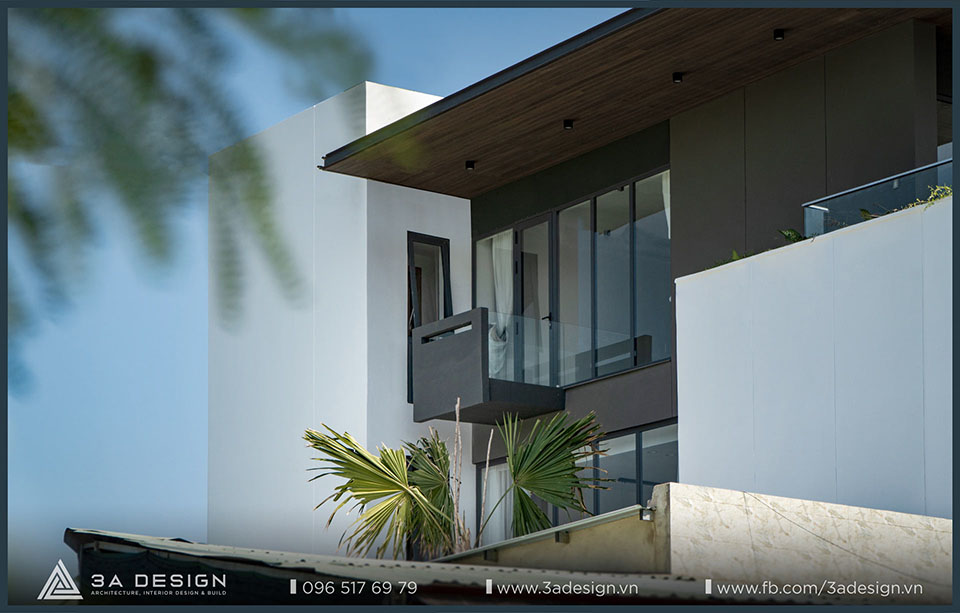
H Villa is more than just a luxurious residence; it is an environmentally friendly architectural model featuring an open design that acts as a “breathing” space. This concept allows natural light and fresh air to flood every corner of the house, resulting in an enhanced sense of openness and ventilation.
Modern Interiors Optimize Space
With its expansive area and open-plan layout, the living room in H Villa provides an atmosphere of comfort and airiness. A large sofa, centrally placed, defines the space. Its luxurious and elegant gray hue introduces a touch of warmth and sophistication to the homeowner’s living environment.
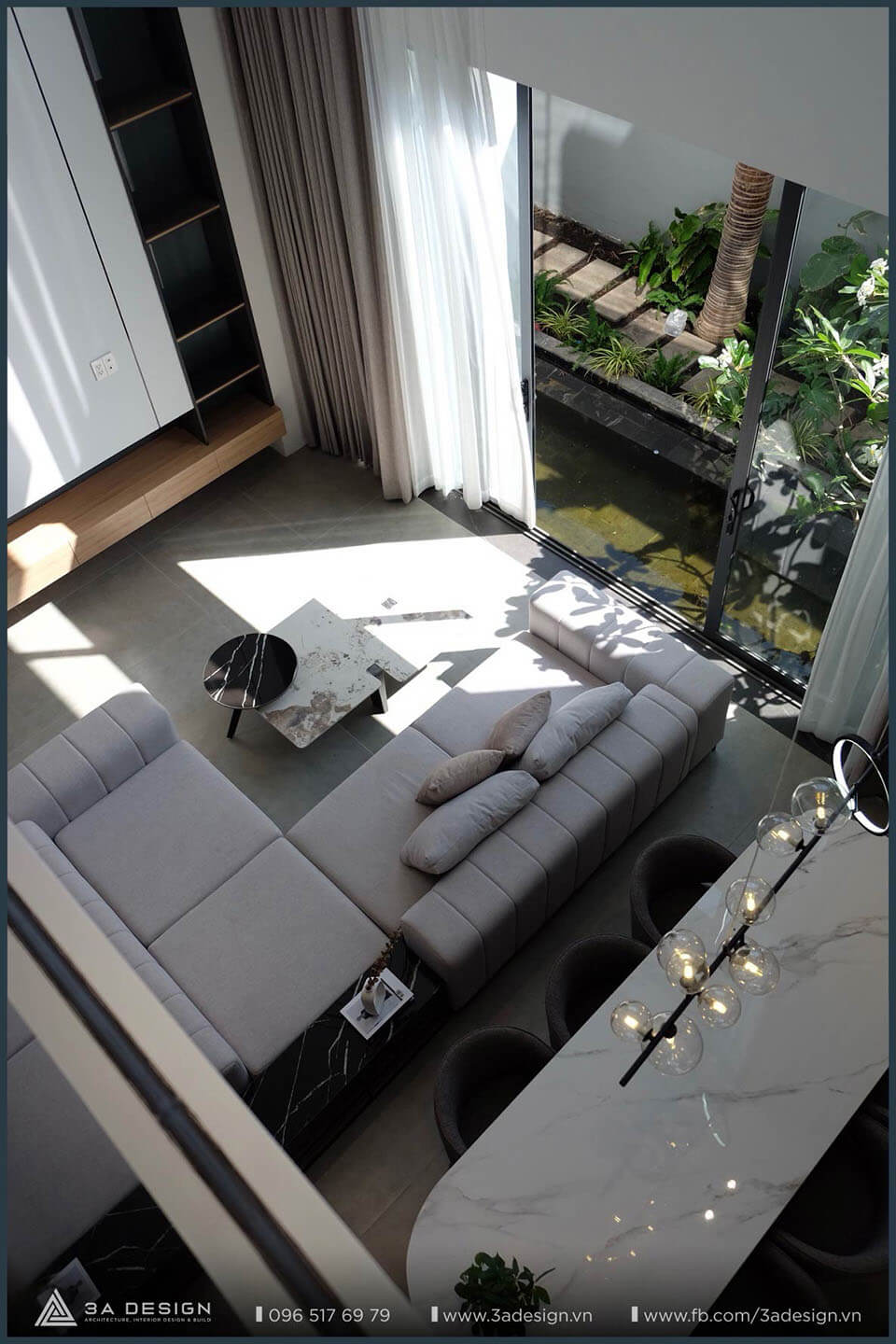
The predominant use of black in the kitchen creates a sophisticated and distinctive aesthetic. The countertop is crafted from sleek black granite, which not only ensures durability but also enhances the perceived cleanliness and modernity of the space.
However, to prevent the environment from feeling overly stark, the architects skillfully introduced warm, subdued wooden tones, lending a much-needed sense of warmth to the kitchen.
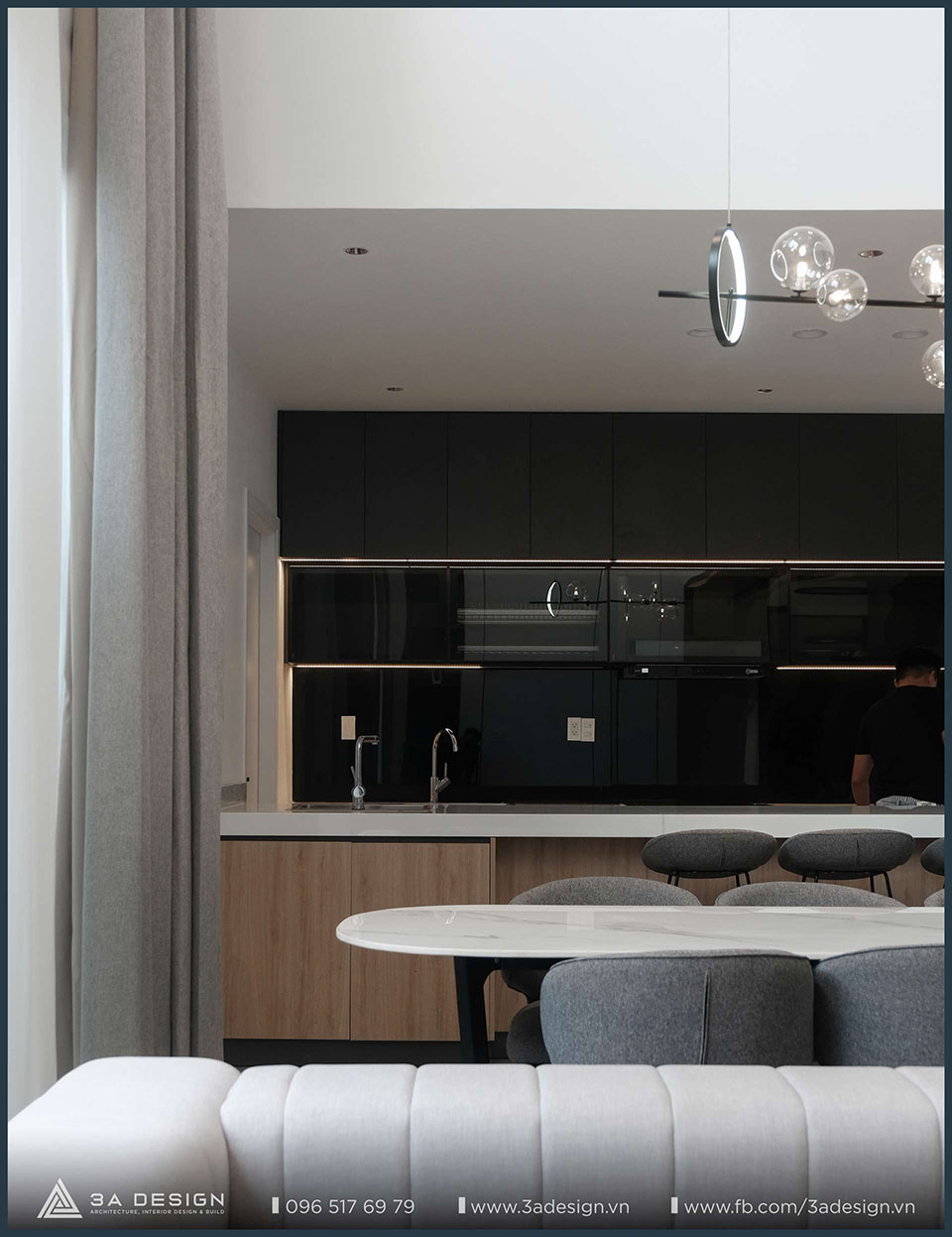
A striking feature of the H Villa bedrooms is the expansive window system, which allows abundant natural sunlight to flood the room. This design choice creates a space that feels spacious, airy, and intimately connected with the nature outside.
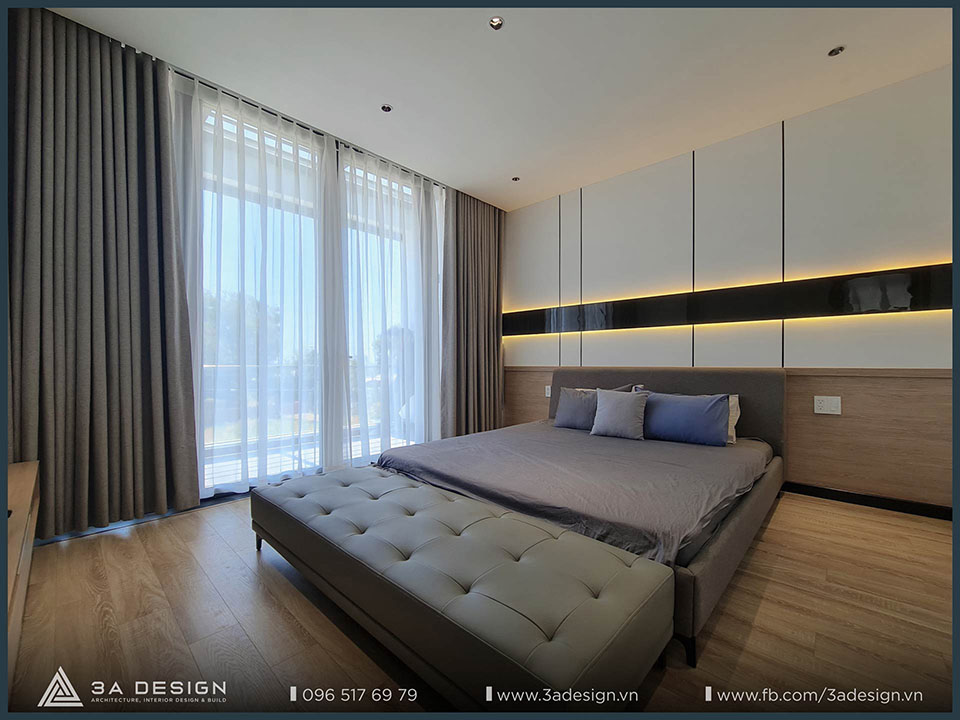
The boy’s bedroom is specifically designed with vibrant colors and distinctive décor, creating an energizing space where the child can both relax and study. This dynamic color scheme is balanced with white and blue decorative accents, lending the room a refined and cohesive aesthetic.
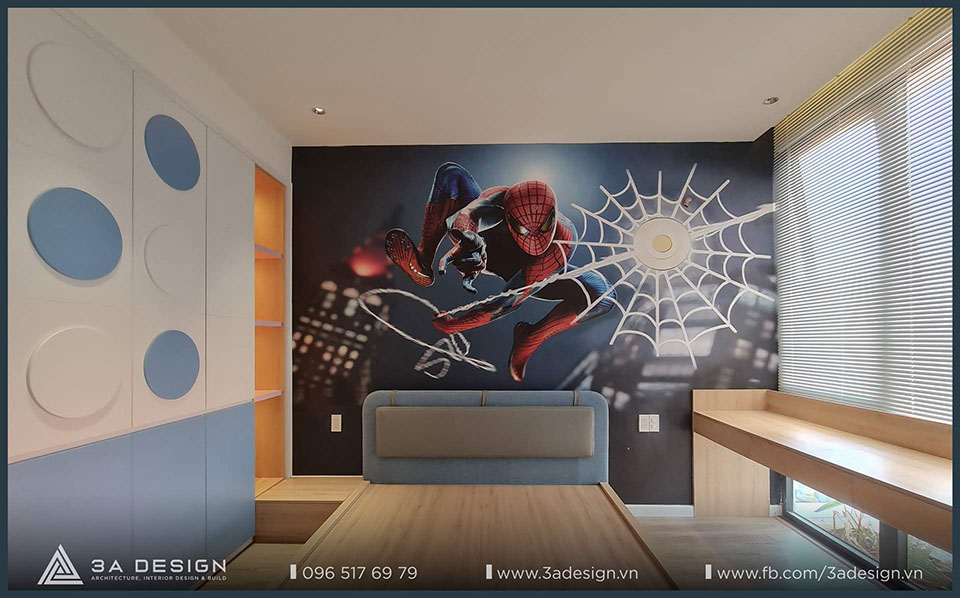
Greenery Envelopes The Exterior Space
Recreating a Tropical landscape within the home, with greenery densely covering the structure from inside out, the overall functional space of H Villa is thoughtfully arranged to ensure ultimate comfort and convenience for the family. Furthermore, the integration of lush plants and water features into every corner of the villa creates a living environment that is cool, airy, and deeply intimate with nature for the homeowner.

The H Villa Design Process
The design process for H Villa ensures a refined and deliberate progression, aiming to create a unique and high-quality living space.
Our team of architects begins by conducting a thorough site survey and meticulous research into the client’s specific requirements.
Next, 3A Design interacts closely with the client to adjust and finalize the concept. The process then moves to the creation of detailed technical drawings and 3D simulations, defining the location, form, and architectural elements.
Finally, the project is executed and constructed according to the highest standards and plan, guaranteeing that the final result exceeds the client’s expectations.
Project Information
| Construction Location | Scale | Land Area | Gross Floor Area |
| Ba Ria – Vung Tau | 1 Ground Floor, 2 Upper Floors | 235m2 | 130m2 |
Functional Layout
| Ground Floor | Living room, Kitchen + Dining area, Bedroom + WC, Common WC, Storage room, Car garage. |
| Second Floor | Master Bedroom + Closet + Home Office + WC, Kid’s Bedroom, Living Room Void/Double-Height Ceiling. |
| Third Floor | Game Room, Altar Room (Phòng thờ), Laundry/Drying area, Exercise space. |
H Villa opens up an airy and fresh space, with the living room and kitchen arranged in an open-plan, adjacent layout. Furthermore, the intelligent arrangement of voids and open spaces maximizes natural light and wind flow to create a refreshing and comfortable environment. The detailed functions of H Villa are laid out by the architects as follows
Design Images: Modern Villa Design: H Villa (Ba Ria, Vung Tau)
See More: Architectural Design Services


 Tiếng Việt
Tiếng Việt