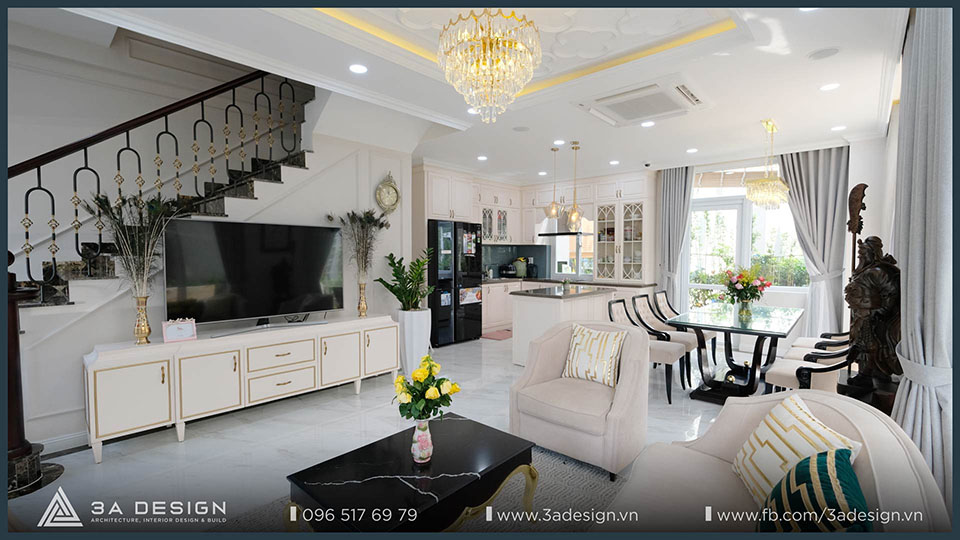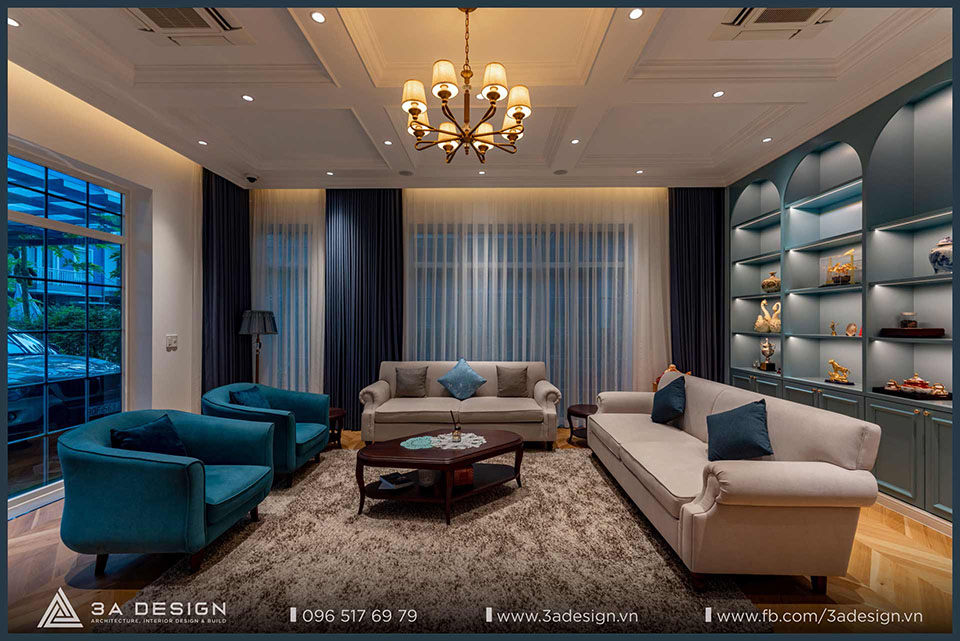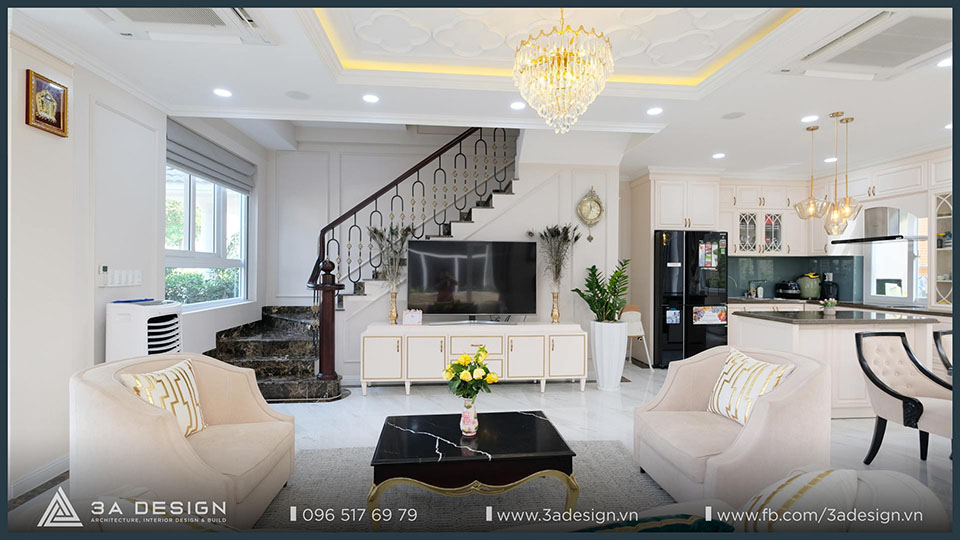Interior fit-out is one of the crucial steps in the process of completing your home. It not only brings beauty to the living space but also provides convenience and comfort to family members.
However, to achieve maximum results, selecting a reputable and high-quality interior fit-out contractor is extremely important. Therefore, in this article, 3A Design will share essential information with you about the interior fit-out services we provide.
What Is Interior Fit-Out?
Interior fit-out is the process of executing the installation, construction, and completion of interior components within a house. This includes basic tasks such as installing doors, flooring, walls, ceilings, sanitary equipment, windows, stairs, railings, lighting fixtures, and the electrical and plumbing systems.
It also encompasses other finishing works like painting, refurbishment, tiling, decoration, and the final installation of loose furniture and home appliances.

Adhering to the correct procedures and professional construction techniques helps to optimize costs and ensure the construction schedule is met. Furthermore, interior fit-out is the final stage of the home building and completion process, playing a critical role in creating an optimal living space that meets the homeowner’s needs.
3A Design’s Interior Fit-Out Construction Process
Step 1: Information Reception and Client Consultation
This includes the following information:
- Personal Information: Name, phone number, address, etc.
- House Information: New or existing house, house address, area (square footage/meters), etc.
- Construction Requirements: Design drawings (if the client has existing designs), specific requests for the interior design and furniture arrangement.
- Site Survey
Step 2: Quotation Provision and Contract Signing
Present the quotation and reach an agreement on the materials and all construction items based on the finalized design and construction drawings. We will prepare a detailed itemized quotation and send it to the client.
Step 3: Material and Equipment Selection
This step is highly important as it affects the overall aesthetic of the project. Therefore, it requires the participation of departments such as estimating, project execution, and the architect in selecting the finishing materials for the project.
Step 4: Execute the Interior Fit-Out Construction
Step 5: Contract Acceptance and Handover
The client inspects and accepts the finished product and signs the acceptance contract.
What Stages Does Interior Fit-Out Construction Involve?
Interior construction generally comprises two main stages: rough fit-out and detailed finishing:
- Rough Fit-Out Construction: This is the construction stage aimed at defining the space, such as ceilings, walls, and floors. It includes demolition, new construction of fixed walls and partitions, and finishing the sub-floor and floor slab. This is followed by the installation of plumbing, electrical, low-voltage systems (điện nhẹ), ventilation, and air conditioning systems. The final steps include ceilings, various decorative items, and so forth.
- Interior Furnishing: Interior furnishing consists of two primary components Built-in Furniture: Such as built-in wardrobes, custom kitchen cabinets, etc. Loose Furniture: Such as sofas, dining tables, stand-alone beds, etc.
Requirements for Interior Fit-Out Construction
Among all residential construction items, the interior fit-out is an extremely important task. This work requires seamless coordination between construction teams, ensuring that tasks do not overlap, are completed on schedule, and still maintain the aesthetic integrity and technical specifications of the initial design.
The materials and equipment used during the construction process must strictly adhere to the drawings and meet quality commitments, while the pricing must be reasonable. If any changes are necessary during the construction, they must be agreed upon with the investor before being implemented.
Throughout the construction process, inspection and supervision must be performed regularly to ensure adherence to the schedule, quality, and aesthetic standards of the project. If any errors are discovered, timely corrective measures must be implemented.
After the completion of construction, maintenance and upkeep must be carried out to ensure the project functions well and maintains its durability. Interior components need regular maintenance and cleaning to preserve the beauty and quality of the final work.
Why Choose 3A Design as Your Interior Fit-Out Contractor for Your Dream Home

- Highly Experienced and Professional Team 3A Design boasts a team of architects, engineers, and staff with extensive experience and high professional expertise in the field of interior design and construction. With their experience and professionalism, 3A Design ensures that your design and construction projects will be executed professionally and achieve the highest quality standards.
- Full-Service/Turnkey Interior Solutions 3A Design provides a full-service interior fit-out package, covering everything from site survey, design, material selection, construction, and installation to the final handover of the complete product to the client. This saves the client time and effort in searching for and managing various contractors.
- Creative and Aesthetic Design Solutions 3A Design utilizes creative and aesthetic design solutions to produce beautiful and comfortable living spaces. 3A Design’s team of architects will consult and propose design solutions tailored to the Client’s needs and preferences, making the Client’s living space both impressive and unique.
- Commitment to Quality and Schedule 3A Design uses high-quality interior materials and equipment, ensuring that the finished product meets standards for safety and durability. Furthermore, 3A Design is committed to guaranteeing construction quality and completing the product according to the schedule agreed upon with the client.
- Transparent and Competitive Pricing 3A Design is committed to offering reasonable and competitive prices for its interior fit-out services, with all costs calculated transparently for the client.
Featured Interior Fit-Out Projects by 3A Design
PARK RIVERSIDE – K1
The interior design of Villa Park Riverside – K1 is a perfect choice for those who love uniqueness and luxury in interior aesthetics. With a blue color palette subtly combined with Neoclassical touches, the residence offers its living space a very distinctive and captivating beauty. The blend of color and style creates a living environment full of aesthetic appeal and sophistication.
All details within the villa were skillfully designed and arranged by 3A Design, resulting in a living space that is fully equipped, comfortable, and convenient.

Xem thêm: Beautiful Townhouse Finishing Project – Park Riverside – District 9
PARK RIVERSIDE – S12
Villa Park Riverside – S12 brings an elegant and sophisticated style to the homeowner’s living space, thanks to the harmonious blend of a white color palette and Neoclassical touches.
The dominant white hue makes the residence brighter and more spacious, while the refined details and Neoclassical lines create a luxurious and unique focal point for the living area.

Xem thêm: Beautiful Townhouse Finishing Project – Park Riverside – District 9
With 3A Design’s interior fit-out services, clients can have complete confidence in the product quality and construction schedule. We are committed to always working alongside our clients to propose the most optimal solutions, delivering stunning and impressive living spaces.
Furthermore, we always prioritize integrity, ensuring that every finished product delivered to the client brings satisfaction and trust. With a team of enthusiastic staff, highly skilled technicians, and modern, advanced equipment, 3A Design will be your reliable partner. Come to 3A Design and experience the best quality interior fit-out services!


 Tiếng Việt
Tiếng Việt