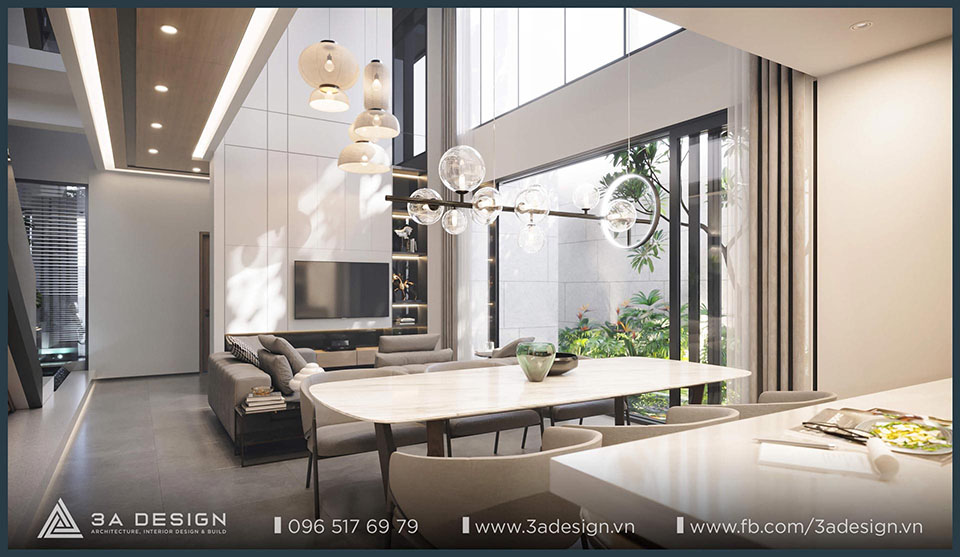The H Villa is situated on a 235m2 plot with a Gross Floor Area (GFA) exceeding 100m2, located in Dat Do Town, Ba Ria.
Our team of architects collaborated closely with the investor to conduct a thorough study of their specific needs, personal style, feng shui, climate, and site circulation to deliver the most suitable architectural solution.
Since the homeowner is a young couple with one small child, the design prioritized quality over quantity regarding functional spaces. Instead, a large void (double-height ceiling) was created above the living and dining areas, significantly increasing the volume and luxury of the space. From the living room, the entire view opens up to a landscape koi pond, which not only enhances cross-ventilation but also floods the space with natural light.
![]() Materials Used:
Materials Used:

The modern design of H Villa, from its architecture to its interiors, utilizes materials in a refined manner, perfectly suiting the Tropical Modern style.
The exterior features modern and highly durable stone-effect spray paint, ensuring longevity. Key accent materials include tile cladding and Conwood external wood, which enhance the tropical aesthetic.
The modern interior design utilizes materials with subtle elegance, carefully chosen to suit each specific space. The main materials, including painted groove detailing, warm wood tones, and large-format tiles, all contribute to making the villa’s space feel more expansive and airy.
![]() Technical Solutions:
Technical Solutions:
The entire architecture and interior utilizes various trim profiles, such as corner trims (for external and internal corners), division trims, skirting board profiles, and drip edges. These technical solutions significantly enhance the aesthetic quality and ensure maximum safety during use.
Project Information
| Location | Scale | Land Area | Gross Floor Area |
| Ba Ria, Vung Tau | 1 Ground Floor, 2 Upper Floors | 235m2 | 100,4m2 |
Functional Layout
![]() Ground Floor: Car Garage, Living Room combined with Dining area + Kitchen, Home Office/Study, WC, Laundry/Drying area.
Ground Floor: Car Garage, Living Room combined with Dining area + Kitchen, Home Office/Study, WC, Laundry/Drying area.
![]() First Floor: Master Bedroom + WC, Bedroom 1 + WC
First Floor: Master Bedroom + WC, Bedroom 1 + WC
![]() Second Floor: Altar Room (Phòng thờ), Common Living Hall/Lounge, Bedroom 2 + WC, Front Terrace combined with Relaxation Space.
Second Floor: Altar Room (Phòng thờ), Common Living Hall/Lounge, Bedroom 2 + WC, Front Terrace combined with Relaxation Space.
Find out more: Actual Images of H-Villa


 Tiếng Việt
Tiếng Việt