Building a home is a task that demands dedication and perseverance, especially for those without prior experience in the field. However, with the evolution of modern construction technologies, ‘turnkey’ home building services are becoming increasingly popular and attracting widespread attention.
With this service, clients benefit from a comprehensive package, spanning from architectural design and material preparation to construction execution and final project completion. Every stage is managed and executed by experienced professionals in the construction industry.
Therefore, in this article, 3A Design will help you gain a clearer understanding of turnkey home construction services and the substantial benefits they offer to clients.
What is Turnkey House Construction?
Turnkey house construction is a comprehensive service provided by construction companies, designed to assist clients in completing a home from start to finish. Under this service, clients are assured coverage of all stages, from architectural design and official document registration to construction execution, interior installation, and final handover.
This ensures that clients do not have to worry or spend excessive time during the construction process, as turnkey construction companies will handle all tasks from A to Z. These companies typically offer clients service packages of equivalent value tailored to meet their specific needs and budget.
However, to ensure the quality of the project, clients must select a reputable construction company with extensive experience in the turnkey sector. This process guarantees that the client receives a complete home with assured quality while saving time, effort, and financial resources.
The Turnkey Home Construction Process of 3A Design
Step 1: Consultation and Site Survey
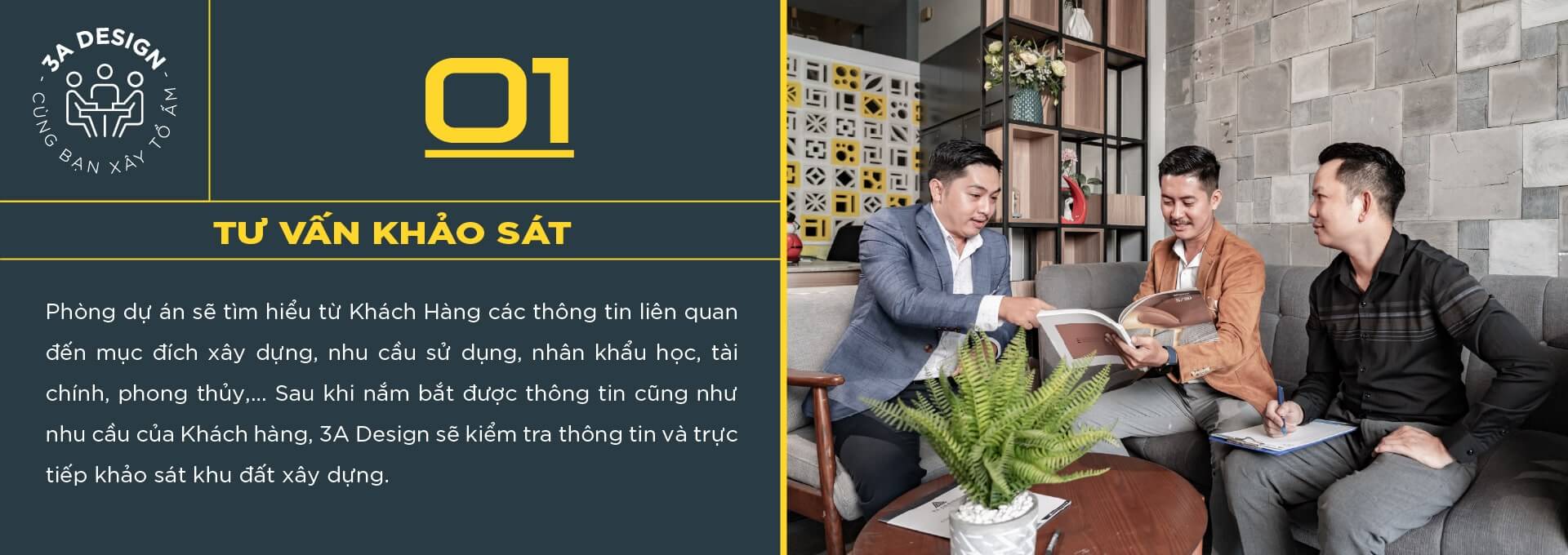
Step 1: Consultation and Site Survey (Detail)
“3A Design initiates the process by creating a Customer Information Form. This form documents the homeowner’s usage requirements, which are then integrated with consultation input from our architects. The unified information results in a comprehensive planning document covering the following:
- Construction Purpose: The primary function (e.g., residential, or mixed-use combining living and working).
- Key Functional Spaces: The main functional requirements of the house (e.g., living room, kitchen, number of bedrooms).
- Dominant Design Style: The guiding aesthetic for the house (e.g., Modern, Minimalist, or Neoclassical).
- Construction Budget: Based on the client’s financial requirements, we prepare a preliminary cost balance for all categories, including structure, finishing, and interiors. This gives the homeowner an initial financial overview for their home building investment.
- Feng Shui Consultation: 3A Design’s Feng Shui expert will use the site’s location and the homeowner’s personal data. Utilizing a compass survey (La Kinh khảo sát), the expert will provide tailored Feng Shui advice appropriate for the homeowner.

After the consultation phase to fully grasp client requirements, 3A Design’s architects will verify the information and directly survey the proposed construction site:
- Verify Planning Information: Checking the zoning regulations based on the parcel and map sheet numbers.
- Land Title Verification: Obtaining the official land extract to determine the exact coordinates of the plot.
- Determine Building Regulations: Establishing local construction codes through the required building permits.
- Traffic Survey: Assessing approach directions and local internal traffic flow.
- Measure Ground Elevation and Drainage: Recording the site’s elevation and inspecting the local drainage system.
- Analyze House Orientation and Microclimate: Evaluating the optimal house direction and local microclimatic factors.
Step 2: Conceptual Floor Plan Design
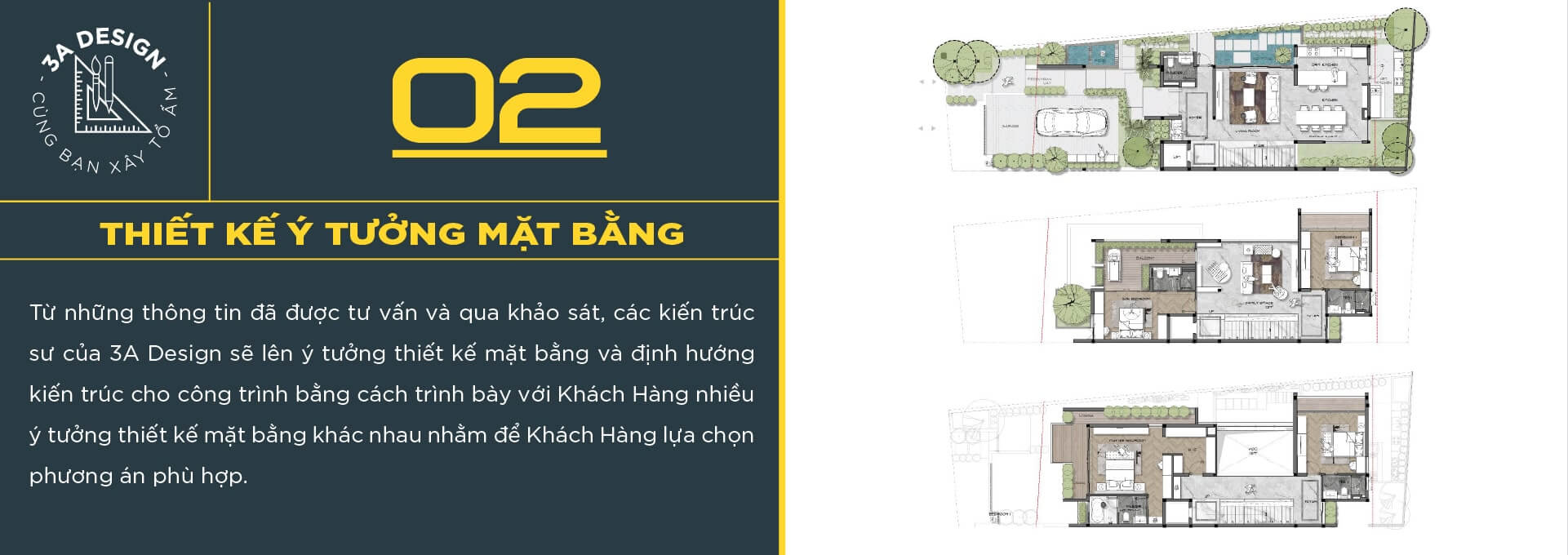
Drawing from all the information gathered during the consultation and site survey phases, 3A Design’s architects will develop the conceptual floor plan for the project, setting the architectural and interior design direction for your home.
The project’s floor plan serves as the solution to a complex, multi-variable equation, ensuring all factors are balanced:
- The design incorporates flexible ‘open and closed’ elements, maximizing the land’s potential by capitalizing on views, sun exposure, and wind direction.
- Construction purpose is met.
- Functional spaces are appropriately partitioned to suit usage needs.
- Design style harmonizes with the landscape to express the homeowner’s wishes and personality.
- Design is aligned with the client’s investment budget.
- The layout ensures functional correctness.
- It aligns with the Feng Shui of the land plot as well as the homeowner’s destiny (cung, mệnh).
Step 3: Perspective Design
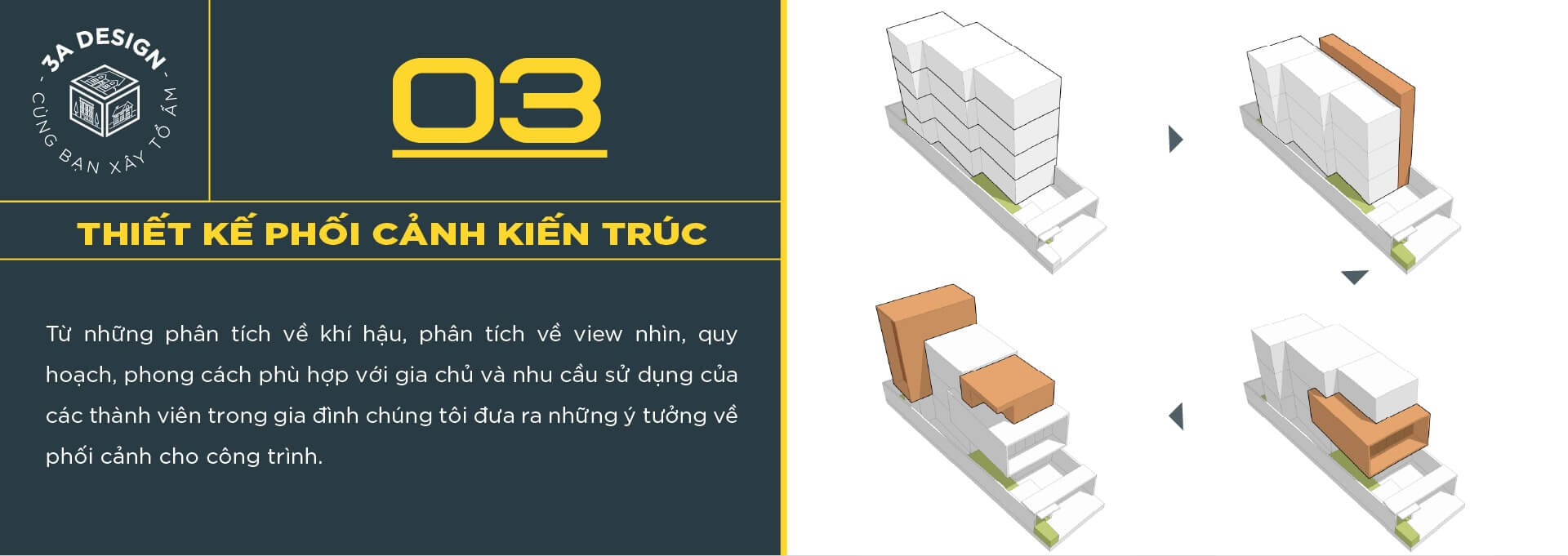
Conceptual Architectural Massing Design: Based on analyses of the microclimate, views, planning regulations, the design style suited to the client, and the usage needs of all family members, we formulate the initial architectural massing concepts for the project.
Detailed Perspective Design: Once the massing concept is finalized, the next step is the detailed perspective design for the project, covering: the materials used for the construction, the dominant color palette, structural details, and aesthetic architectural features.
Lighting Design: An aesthetically pleasing project is not complete if it only looks good under sunlight. Scientific and intentional lighting design is crucial to enhance and honor the beauty of the structure during the remaining twelve hours of the day.
Step 4: Conceptual Interior Design

This step marks the beginning of the interior design phase, aiming to harmonize the design intent of the architect with the client’s vision.
Based on the functional needs, personal preferences of family members, and styles and color palettes proposed by the homeowner, our interior architects will advise and propose the dominant style, materials to be used for the project, and the specific furniture and decorative lighting that will be cohesive with the home’s exterior architecture.
We develop the preliminary design concepts for all functional spaces. Reference images are provided to the client, allowing the interior architect to clearly communicate their intentions for each internal space of the house. This provides the homeowner with an initial visualization of their future home.
Step 5: Interior Perspective Design

Our interior design process consistently ensures the fulfillment of several key factors: compatibility with the project’s architecture and landscape, alignment with the homeowner’s preferences, functionality, financial feasibility, and Feng Shui compliance for your cherished home.
Every interior designer is a crucial piece in the journey of building a dream home. Therefore, deeply understanding the homeowner and having a profound grasp of current trends, materials, and equipment used are always our foremost criteria.
Step 6: Construction Documentation
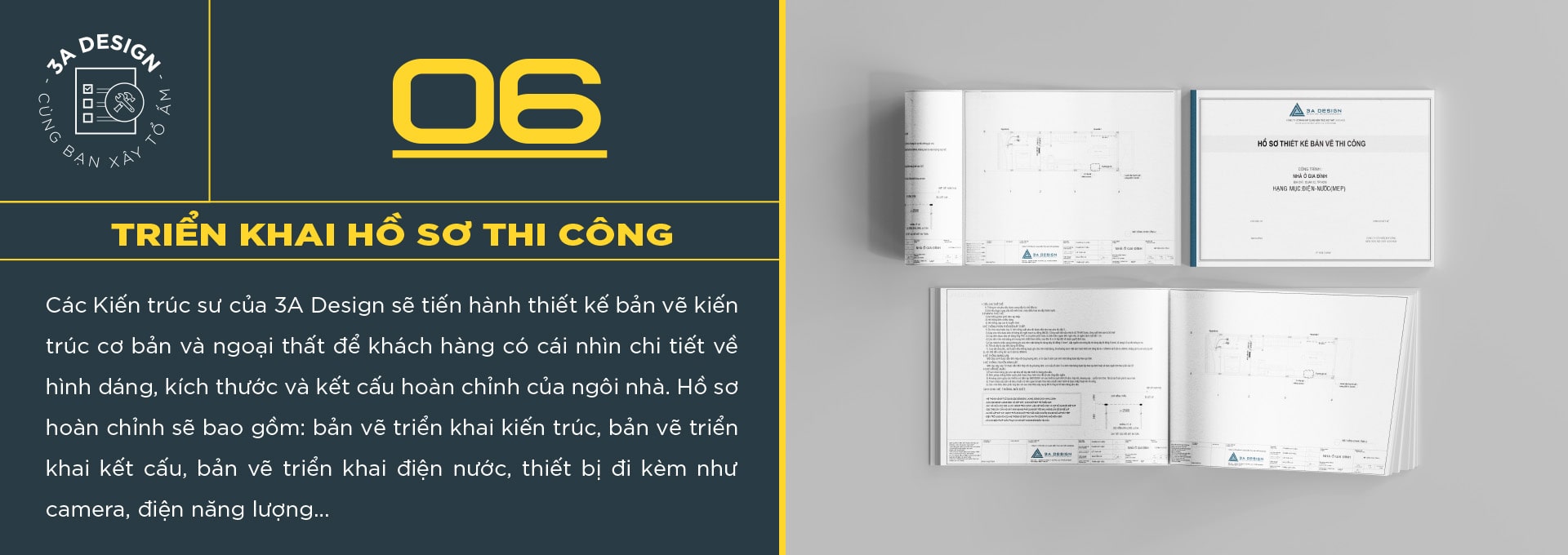
Once the design dossier is finalized and confirmed by the homeowner, 3A Design’s engineers and draftsmen will produce the complete set of construction documents for the project, including:
- Architectural implementation drawings
- Structural implementation drawings
- MEP (Mechanical, Electrical, Plumbing) implementation drawings (including associated devices like cameras and solar energy systems)
- Detailed finishing drawings for the interior and exterior of the house
- Interior implementation drawings
- Lighting implementation drawings
- Detailed technical drawings
In this step, it is imperative to maintain meticulousness and carefulness in every detail, as even a minor error could affect the subsequent construction phases.
Step 7: Quotation

Once the complete set of architectural and interior perspective drawings, along with the technical drawings, is available, the Quantity Surveying (QS) department will proceed with the quantity take-off for the project. They will identify all necessary work items and calculate the estimated cost for each. Based on the information regarding the scope of work and estimated costs, the QS department will prepare the final construction cost estimate (dự toán thi công hoàn thiện). This gives all relevant parties a comprehensive overview of the projected expenses required to execute the project.
The turnkey construction quotation process is divided into four main steps:
- Preliminary Quotation: This includes a financial estimate based on the project’s square meter area, segmented into three main parts: structural, finishing, and interiors. The purpose is to establish a basic price framework for the entire project.
- Detailed Structural Quotation: After agreeing on the financial approach with the client, a detailed quotation for the structural works is prepared, based on the architectural and structural drawings. The quantity take-off based on the design requires high accuracy, with materials priced according to market rates.
- Finishing Quotation: This encompasses both interior and exterior finishing. Interior finishing includes ceilings, flooring, walls, and sanitary fixtures. Exterior finishing covers facade materials, decoration, railings, handrails, entrance canopies, gates, etc.
- Interior Furnishing Quotation: This covers built-in furniture, loose furniture, and décor. This quotation requires knowledge of material properties and costs (as per design), along with construction and engineering experience, to provide a precise and reasonable price for the client.
Step 8: Material Selection

Finishing materials encompass the type, paint color, and decorative cladding materials for both interior and exterior use, such as stone, tile, and wood flooring. This step significantly impacts the overall aesthetic and quality of the project and requires the participation of multiple departments, including Quantity Surveying, Technical Implementation, and Architecture.
Therefore, to ensure a high-quality finished project, the selection of finishing materials must be conducted meticulously and with close coordination among all relevant departments—Quotation, Implementation, and Architecture to arrive at the most suitable and optimal material choices.
Step 9: Construction Execution

After all elements related to the project such as quantities, drawings, schedule, technical specifications, and materials have been finalized, the homeowner and the company will proceed to sign the construction contract.
This contract plays a crucial role in ensuring the accuracy and transparency of all information and requirements pertaining to the project. Once the contract is executed, the construction work will be carried out by the construction team and will be subject to strict supervision.
This rigorous supervision ensures that procedures and progress are implemented correctly, while simultaneously guaranteeing the safety and quality of the final construction.
Why Choose 3A Design for Your Turnkey Home Construction?

1. Extensive Experience and Professional Team “3A Design possesses long-standing experience in the interior design field, supported by a highly experienced and professional team. We have successfully completed numerous diverse interior design projects, ranging from townhouses and villas to apartment units.”
2. Refined, Creative, and Personalized Designs “3A Design consistently creates refined, innovative, and unique interior designs. We focus on crafting living spaces that are visually stunning, aesthetically pleasing, and perfectly tailored to the style and personality of each client.”
3. Commitment to Quality and Sustainability “We are committed to providing clients with the highest quality interior design products and services. We meticulously select materials, furniture, and accessories, ensuring they are sustainable, beautiful, and safe for occupants.”
4. Comprehensive Partnership Throughout the Process “3A Design partners with and supports clients through every stage of the interior design process. From the initial survey and consultation to concept development, construction, and final detailing, we ensure clients fully enjoy the design journey and achieve the desired results.”
5. Dedicated Post-Project Care “Following project completion, 3A Design continues to support and assist clients with the maintenance and preservation of their interior spaces. We are dedicated to ensuring clients remain satisfied and continue to enjoy the optimized living environment we have created.
Construction Cost Estimation
Based on the architectural design drawings, 3A Design will proceed with the quantity take-off for the structural works, itemizing them into separate categories. Subsequently, we calculate the estimated costs based on current market material prices to produce a detailed quotation.
A quotation with greater detail ensures more accurate budget forecasting for the client, thereby minimizing the possibility of unforeseen cost escalations.
Villa Design
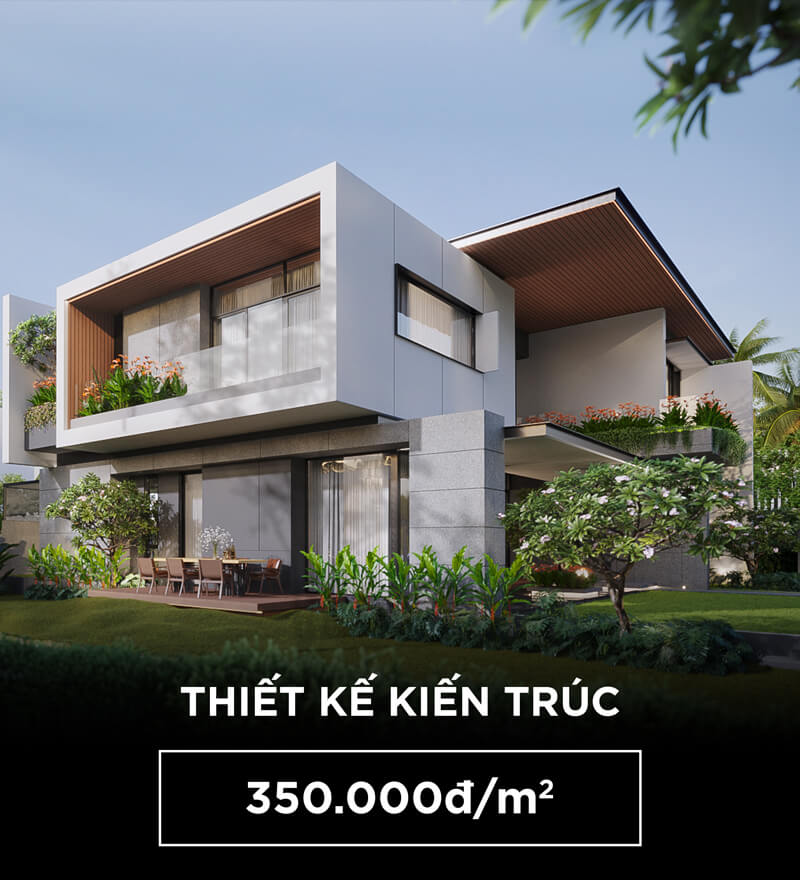
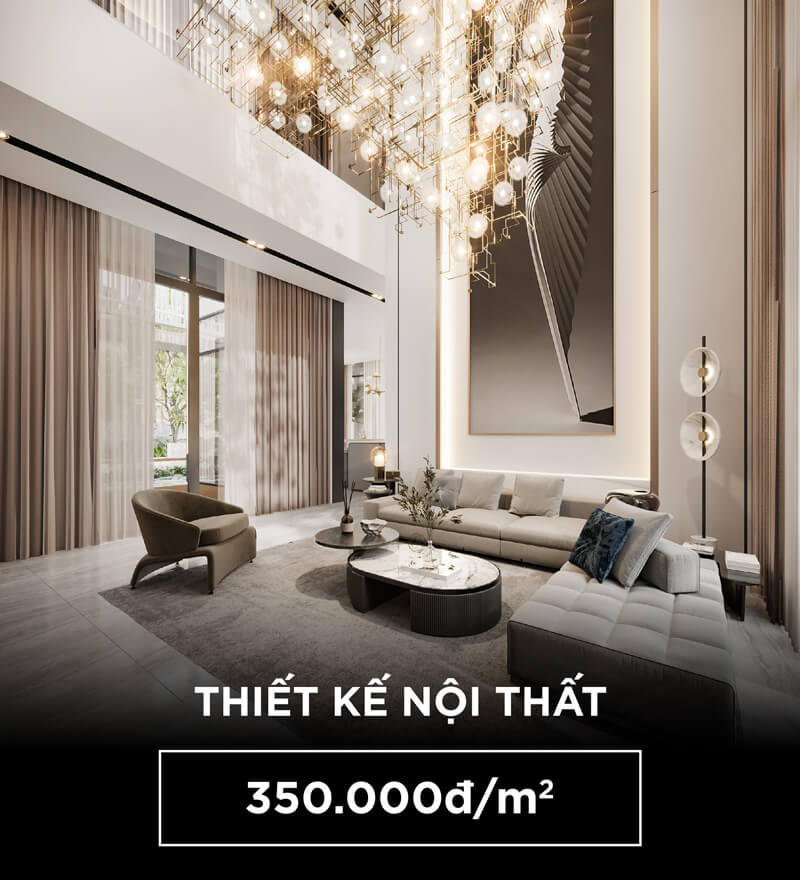
Townhouse Design
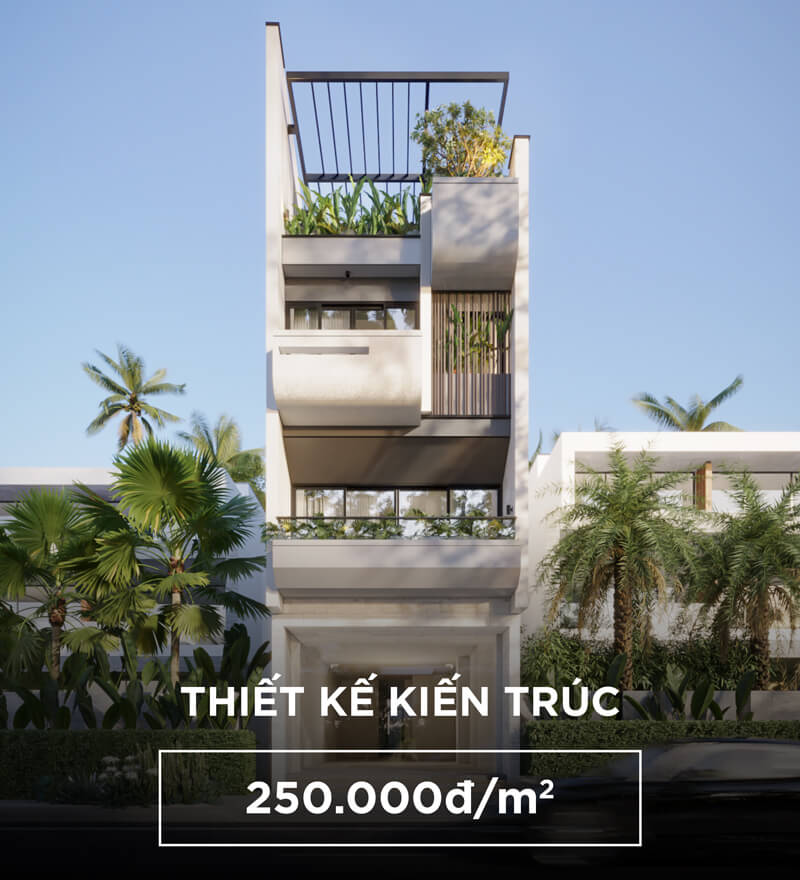

Featured Turnkey Construction Projects by 3A Design
Diamond Villa – Bringing Nature into the Living Space
The Diamond Villa draws its design inspiration from the ‘Enigma Diamond,’ combined with the trendy ‘Canaletto’ color palette to create a luxury living space. The design not only meets functional requirements, ensures convenience and optimal ventilation, but also delivers exceptional aesthetic value, exuding a refined and utterly opulent beauty.
Project Information
| Project Location | Number of Floors | Land Area | Gross Floor Area |
| Tay Ninh | 3 | 575.7m2 | 955m2 |
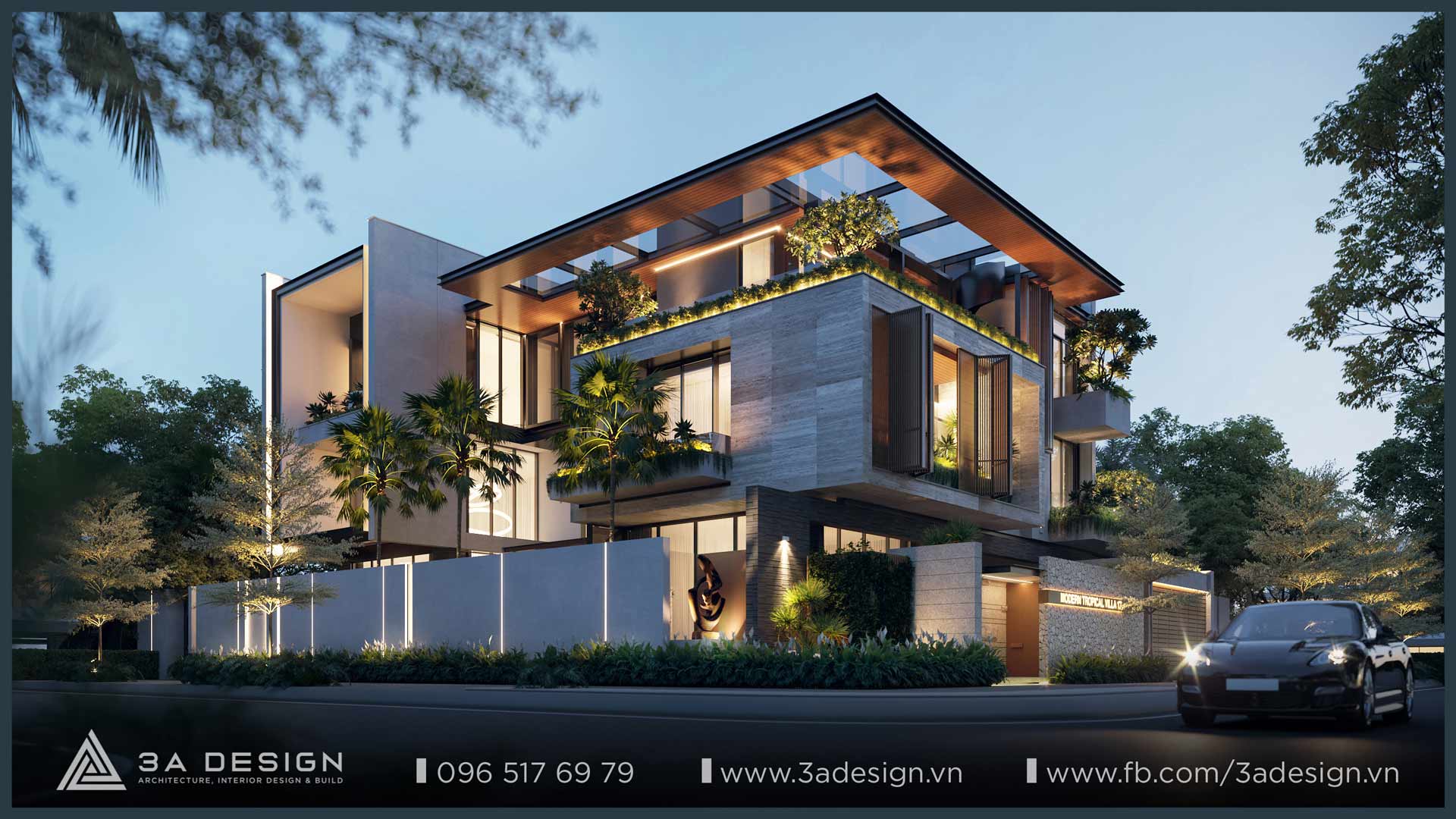
See more: Modern and Beautiful Villa Design – Diamond Villa (Tay Ninh)
H Villa – The Integration of Nature and Modern Architecture
Characterized by optimized functional design, luxurious interiors, and maximum utilization of natural light from its extensive glass facade system, H Villa exudes a youthful appeal with a bold, contemporary, and liberal aesthetic.
Project Information
| Project Location | Number of Floors | Land Area | Gross Floor Area |
| Ba Ria – Vung Tau Province | 3 | 235m2 | 100.4m2 |
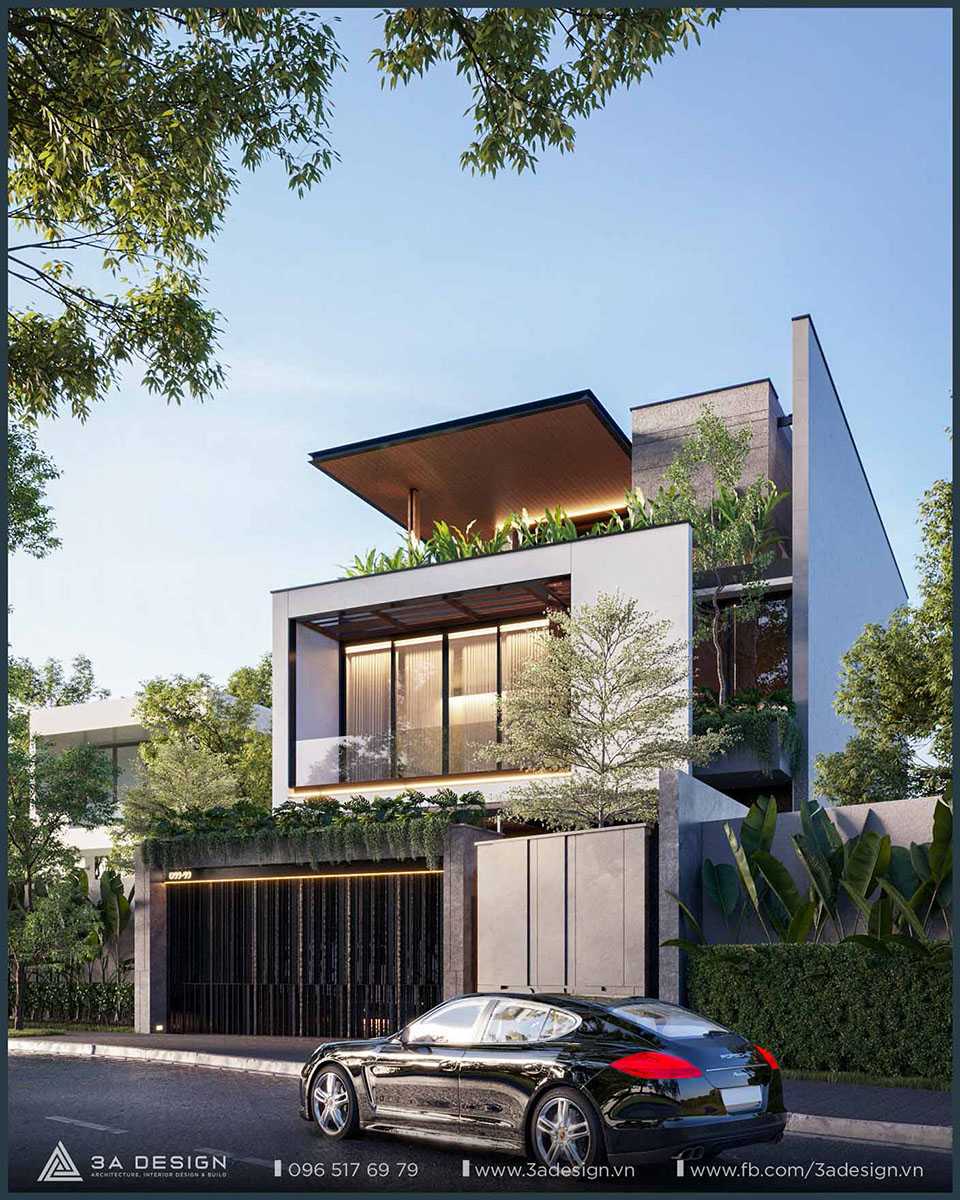
See more: Design and Construction of H Villa – Ba Ria, Vung Tau
Balance Villa – A Visual Treat: Modern Meets Luxury in the Living Space
The interiors of Balance Villa are designed to be modern and elegant, utilizing specific materials tailored to each space to create comfort and convenience for the homeowner. The dominant wooden brown color palette lends the villa’s interiors a contemporary and refined atmosphere.
Project Information
| Project Location | Number of Floors | Land Area | Gross Floor Area |
| Vung Tau Province | 2 | 1.163m2 | 749m2 |
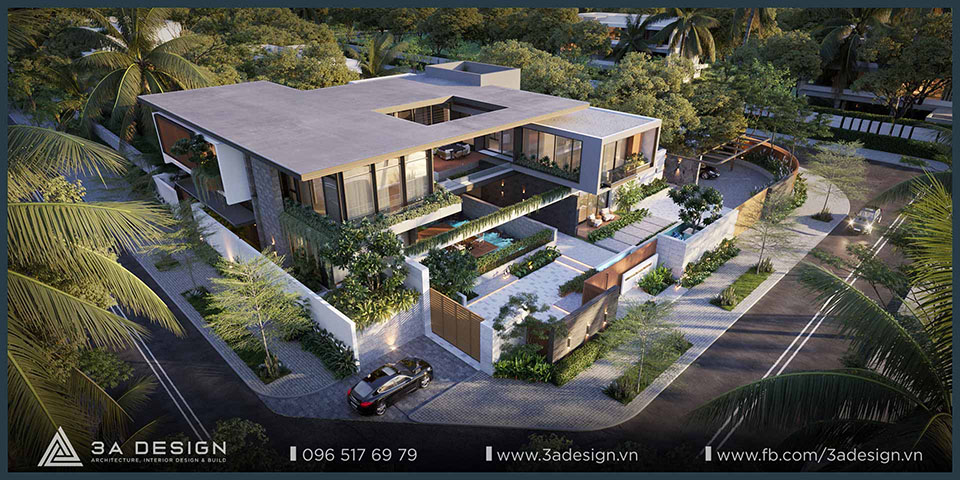
See more: Design and Construction of Balance Villa – Ba Ria, Vung Tau
TT House – Modern Design and Space Optimization for West-Facing Townhouses
TT – House is designed in a modern and tropical style, providing a fully equipped and nature-friendly living space. The interior is arranged with comprehensive smart amenities, offering the homeowner an extremely comfortable lifestyle.
Project Information
| Project Location | Number of Floors | Land Area | Gross Floor Area |
| Binh Phuoc Province | 3 | 247m2 | 130m2 |

See more: Construction and Finishing of Modern Townhouse – TT House – Binh Phuoc
H House – The Refined Modern Beauty of the 4-Story Townhouse
H – House is a modern home with simple, refined, and highly aesthetic lines. The home’s color palette creates harmony with the surrounding greenery, resulting in a premium and luxurious living space.
Project Information
| Project Location | Number of Floors | Land Area | Gross Floor Area |
| District 12, Ho Chi Minh City | 4 Floors + 1 Attic (Tum) | 89.5 m2 | 392.5 m2 |
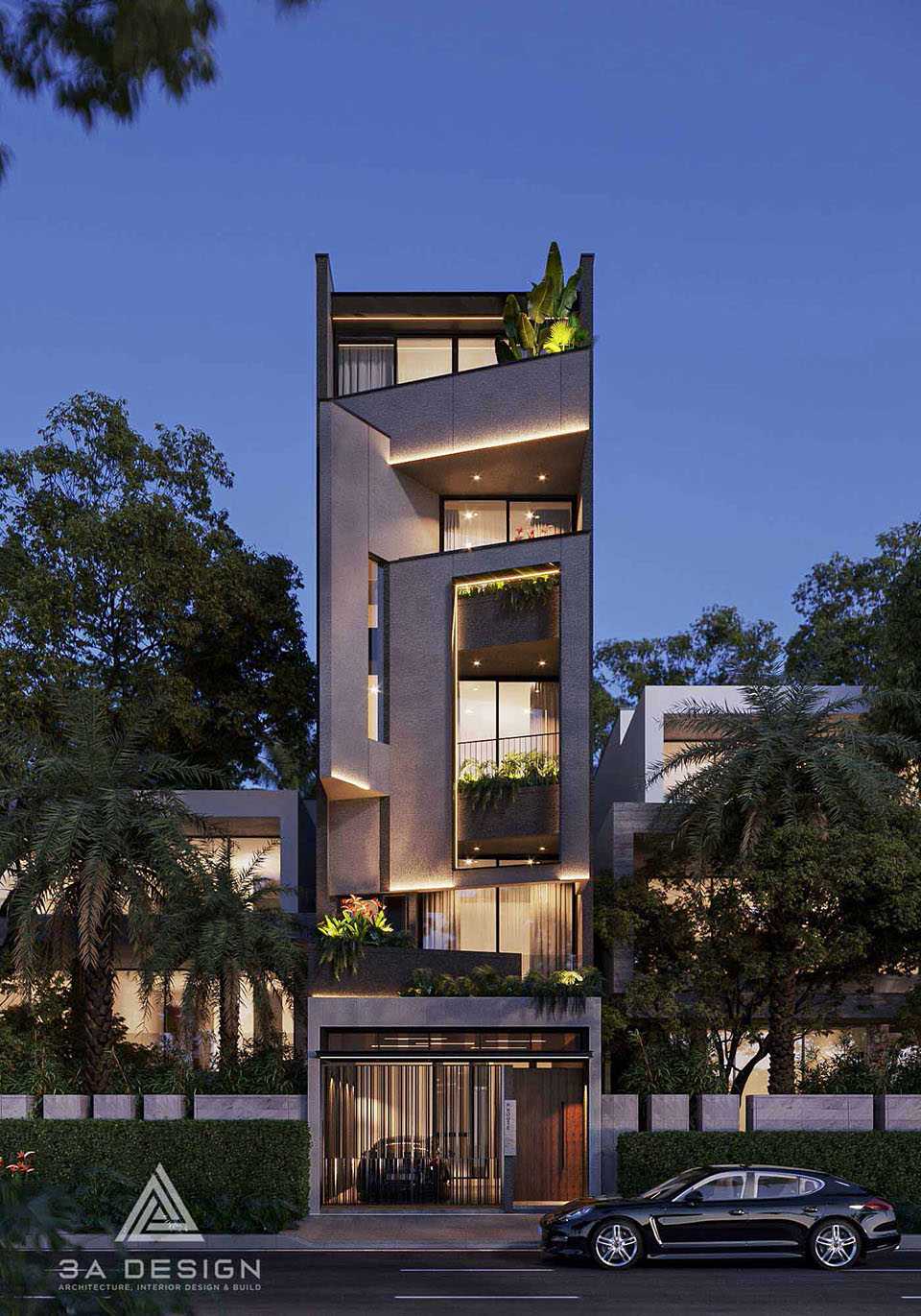
See more: Modern Townhouse Architectural Design – H House (District 12)
Building a home is a complex undertaking that demands immense focus and specialized skills. With 3A Design’s turnkey construction service, you can have complete peace of mind regarding product quality and the construction process.
We are committed to delivering genuine value to our clients in every home we build, ensuring quality while saving time and costs. Our team of experts is always ready to advise and support you throughout the journey of building your dream home.
Contact 3A Design today for a consultation on our comprehensive turnkey home construction service!


 Tiếng Việt
Tiếng Việt