The townhouse design and construction documentation plays a vital role as it determines the entire overall value of the house, covering the architecture, structure, M&E systems (electrical and plumbing), and both interior and exterior finishes when the project is executed in reality.
This documentation also serves as the necessary paperwork for the main contractor and the investor to work with relevant authorities for obtaining building permits, quality acceptance, and project finalization. Join 3A Design to explore the key considerations for townhouse construction and to learn what a comprehensive set of design documentation should include.
What is Townhouse Design and Construction Documentation?
The design and construction documentation is a collection of documents related to the information and work that establish the building’s structure, architectural form, and the home’s interior and exterior finishes. All information specified in this document set must comply with legal standards and technical regulations applicable to the actual construction process.
The townhouse design and construction documentation set typically comprises a wide range of different documents, such as architectural drawings (including 2D cross-section drawings and detailed 3D functional plans), structural drawings (foundations, slabs, columns), electrical and plumbing schematic drawings, along with other drawings relevant to the investor’s construction project.

Reasons to Have Townhouse Design and Construction Documentation
The documentation helps the investor visualize the completed appearance of their home, mitigating potential drawbacks in its future use.
- Project Oversight: Based on the detailed drawings, which specifically simulate every single detail, investors can easily monitor and closely control the construction process.
- Safety and Convenience: The electrical and plumbing (M&E) lines inside the house are installed as a cohesive system, ensuring convenience and safety during usage.
- Cost Management: Through the documentation set, construction costs are meticulously calculated. This allows the investor to easily manage expenses, select appropriate fixtures and interior materials, and accurately anticipate any costs that may arise during the construction process.
Evidently, the townhouse design and construction documentation acts as a roadmap, helping the investor meticulously complete the construction preparation process. This ultimately creates a perfect living space that adheres precisely to the initial design orientation.

5 Essential Components in Townhouse Design Documentation
Townhouse design documentation can include many different types of documents, but mainly consists of the following 5 components:
1. Architectural Design Documentation (Hồ sơ thiết kế kiến trúc)
“This is the initial step where the architect and the investor collaborate. Through the architectural documentation, the investor gains insight into the 3D exterior perspective, the layout of the construction floor plan, and the function of each floor. Additionally, the drawings enable the construction team to visualize the elevations, cross-sections, and technical construction floor plan for every level.
Specifically, the architectural design documentation includes the following:
- Exterior perspective (3D rendering) of the project.
- Floor plans for all levels, the rooftop, and the roof structure.
- Detailed cross-sections, main elevation, and side elevations of the project.
- Tiling/flooring plans for all levels.
- Detailed development of elevations, flower beds, and balconies.
- Detailed development of railings, stairs, and handrails.
- Detailed development of the restroom/toilet systems.
- Detailed development of the entry doors, windows, and gates.


2. Structural Design Documentation
Structural design is not only crucial for maintaining the stability of the project but also helps prevent damage to the house caused by various loads acting on the structural components during their operation. The townhouse structural design documentation details the construction specifications of every component in the house, with the main items including:
- Location plan and pile layout (if applicable).
- Column grid location plan and column details.
- Foundation plan, including grade beams (móng bó nền) and foundation beams.
- Structural plans for beams, floor slabs, and roof slabs for all levels.
- Lintel plans for all levels.
- Detailed specifications for beams and floor slabs for all levels and the roof.
- Staircase structural details.


3. Electrical and Plumbing Design Documentation
The electrical and plumbing (M&E) design documentation clearly shows the electrical circuit routing, along with the location of the water supply and drainage lines for the project. Therefore, the vital role of this documentation set within the townhouse design and construction documentation is undeniable.
Accordingly, the electrical section includes the following items:
- Electrical System Description.
- Electrical Equipment Symbol Legend.
- Electrical Supply Schematic Diagram.
- Socket/Outlet Layout for all floors.
- Air Conditioning (A/C) Unit Layout for all floors.
- Lighting Fixture Layout for all floors.
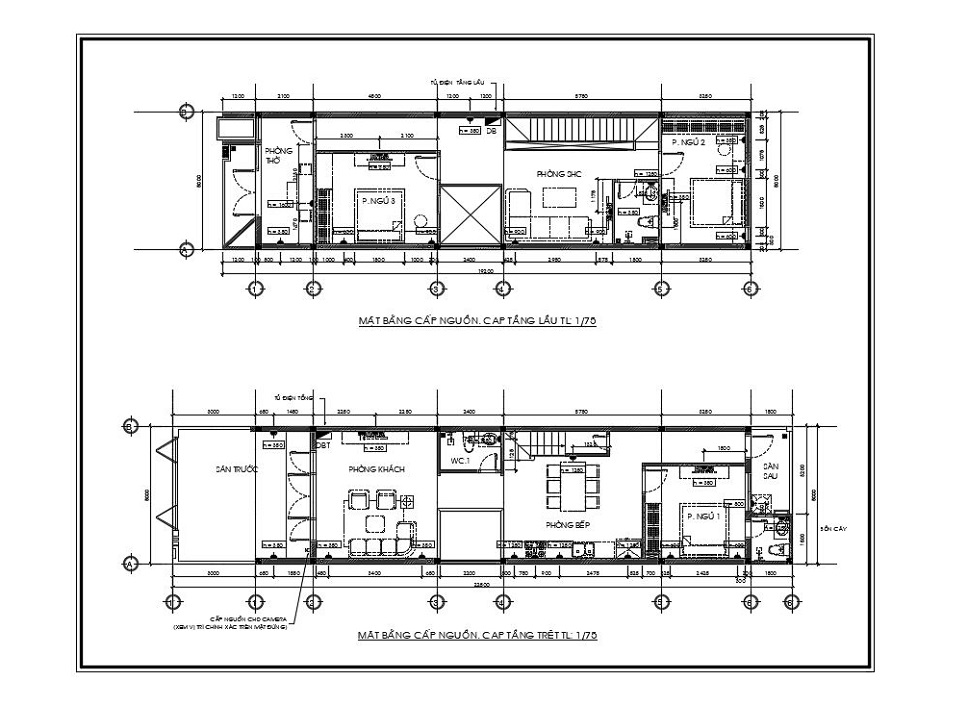

Meanwhile, the plumbing section includes the following items:
- Water supply and drainage layouts for all floors.
- Domestic water supply schematic diagram.
- Domestic and rainwater drainage schematic diagram.
- Sewage (or Soil/Waste) drainage schematic diagram.
- Installation details for plumbing fixtures and equipment.
- Manhole/Catch basin installation details.
- Septic tank details.
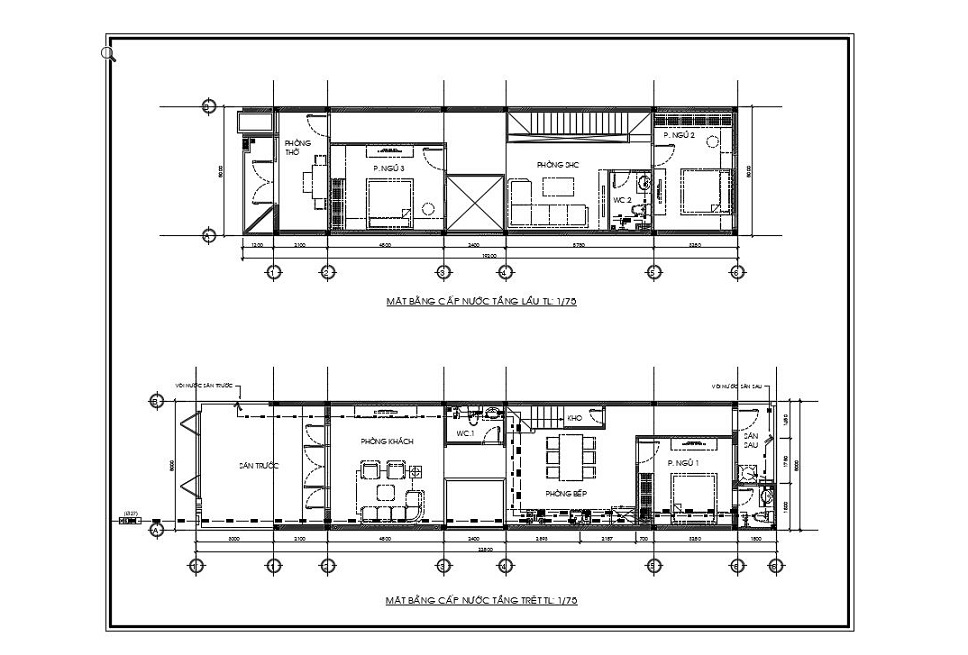
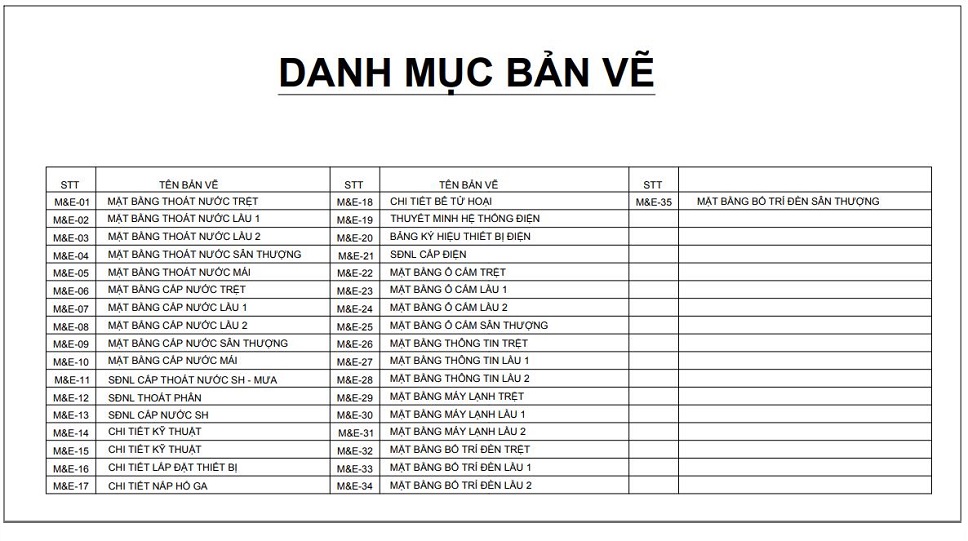
4. Interior Design Documentation
In the past, interior design documentation was often overlooked and not prioritized by many investors. However, with modern demands for higher quality living spaces, interior design has become an indispensable part of the townhouse design and construction documentation set.
The townhouse interior design documentation outlines the arrangement of furniture and fixtures according to specific project perspectives (or 3D renderings), including the following items:
- Townhouse interior drawings and furniture schedule/specification sheets.
- Detailed interior cross-sections/elevations (Mặt cắt phần đứng).
- Detailed interior layout and furniture arrangement plans.
- Interior perspective drawings and arrangement documentation.
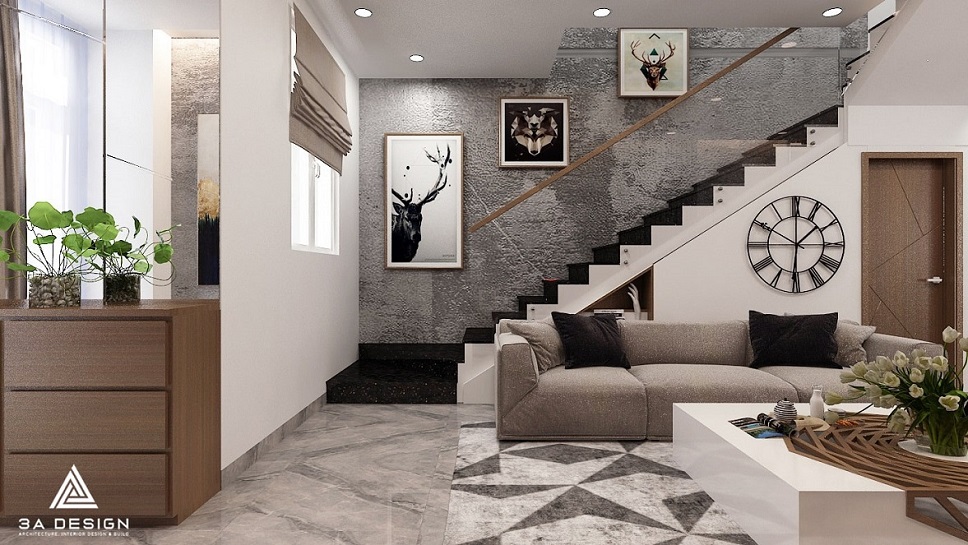
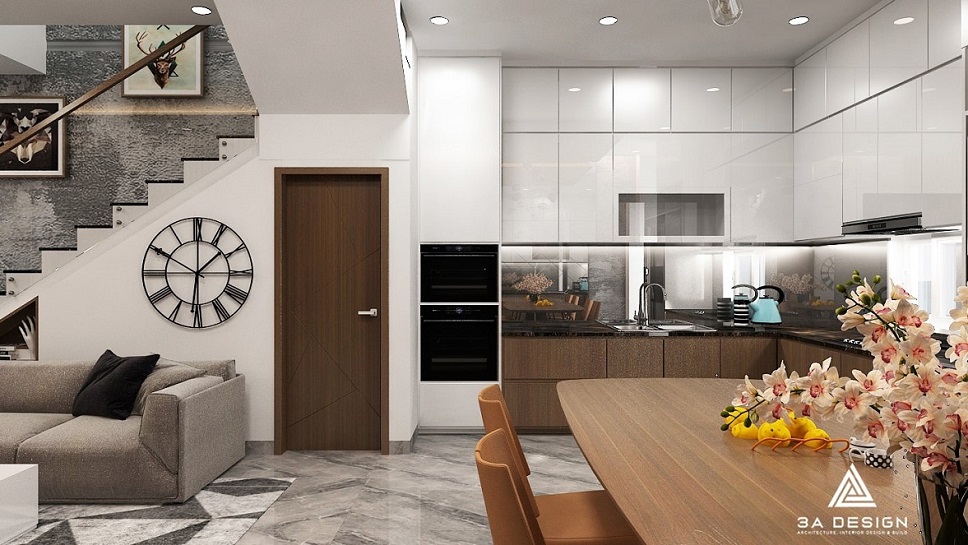

5. Final Project Cost Estimate Documentation
Using the townhouse design and construction documentation, the architect and the design-and-build team will prepare a final project cost estimate, providing the investor with an overview of the total expenses and the raw materials required for the project.
This estimate table includes:
- Overview of construction costs.
- Detailed labor costs.
It is clear that adhering to the townhouse design and construction documentation plays a crucial role during the actual construction process. Should any investor have further questions or require consultation regarding townhouse or villa design, please contact 3A Design immediately for dedicated advice and execution.
>>>See more: Professional Townhouse Contractor in HCMC
3A DESIGN CONSTRUCTION ARCHITECTURE INTERIOR JOINT STOCK COMPANY
Head Office: 252 Bùi Tá Hán, An Phú Ward, Thu Duc City, HCMC
District 9 Office: E24 Park Riverside Residential Area, 101 Bưng Ông Thoàn, Phú Hữu Ward, Thu Duc City, HCMC
Interior Production Workshop: 441 Bùi Công Trừng, Nhị Bình Commune, Hoc Mon District, HCMC
Phone: 0965 176 979
Email: info@3adesign.vn
Facebook: https://www.facebook.com/3adesign.vn/


 Tiếng Việt
Tiếng Việt