In the current economic climate, the demand for housing is increasing significantly. To meet this need, residential design services are also becoming increasingly common. However, not everyone possesses the necessary knowledge and experience to independently design a beautiful and functional home.
Therefore, utilizing professional architectural design services is essential to achieving your dream residence. In this article, 3A Design will clarify why architectural design for residential properties is necessary and introduce the comprehensive architectural design services we provide to our Valued Clients.
What Is Architectural Design?
Architectural design is the process of conceptualizing and developing a living space that aligns perfectly with your family’s needs, aesthetic tastes, and lifestyle. Residential design encompasses the planning of the architectural spatial layout, structure, color schemes, lighting system, and utility networks (electrical and plumbing). It shapes all the interior spaces such as the living room, bedrooms, kitchen, bathrooms as well as the garden and exterior elements of the home.
During this process, architects thoroughly research the client’s requirements, including the necessary area, number of rooms, geographical location, intended use, and lifestyle. Subsequently, they propose the most optimal design solutions to meet these needs, ultimately creating a living environment that is comfortable, functional, and aesthetically pleasing.

Residential architectural design is not merely about constructing a house; it is about creating an optimal living environment. It directly impacts your family’s daily life, health, mood, and overall well-being. Therefore, selecting experienced and talented architects in residential design is crucial to ensure both quality and cost efficiency.
3A Design’s Architectural Design Process
Step 1: Consultation And Site Survey
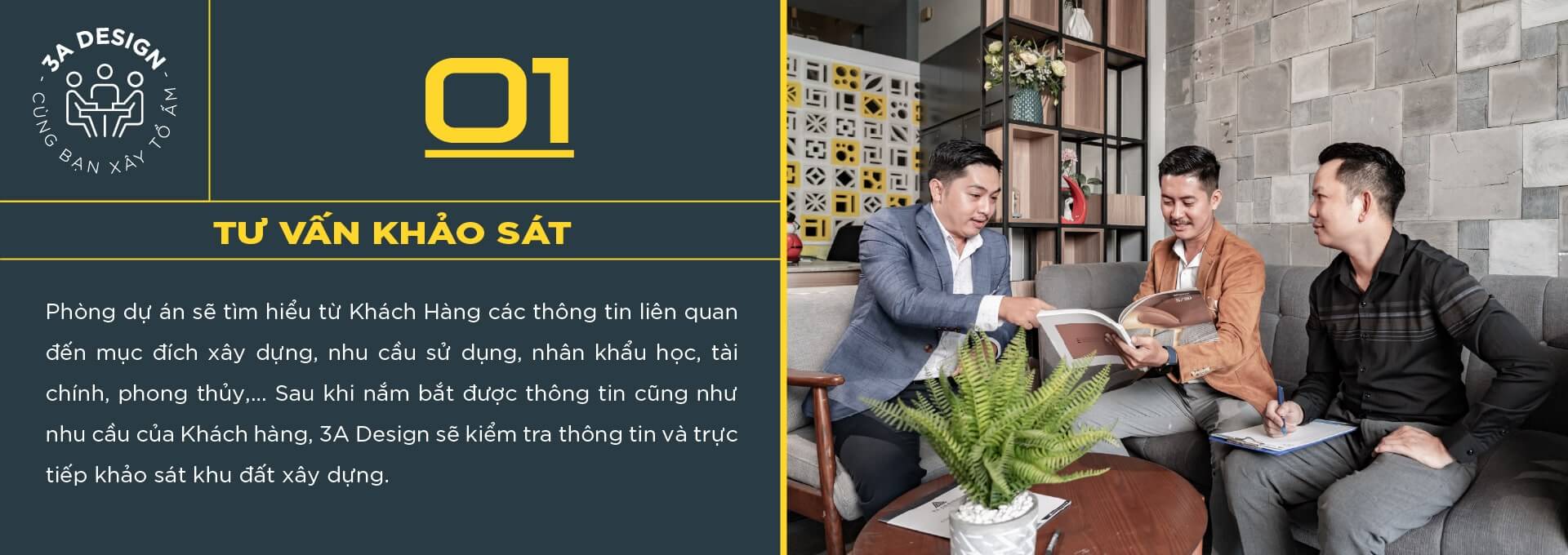
3A Design will generate a dedicated Client Information Form. This standardized document, combining the homeowner’s functional needs with the expert advice of our architects, will finalize and consolidate the data, including the following categories/details:
- Construction Purpose: The primary intent of the build (e.g., purely residential, or a combination of live-work space).
- Key Functional Program: The main utility areas of the house (e.g., living room, kitchen, and the required number of bedrooms).
- Core Design Style: The guiding aesthetic for the house, whether it will be Modern, Minimalist, Neoclassical, or another style.
- Construction Budget: The financial investment is based on the client’s requested capacity. We provide a cost breakdown for major categories like structural build, finishing materials, and interior furnishings, giving the homeowner a preliminary financial overview of the entire construction investment.
- Feng Shui Consultation: Our in-house Feng Shui expert will provide tailored advice to the homeowner, utilizing the Luopan compass for site investigation, based on the plot’s location and the owner’s personal information.
Following the consultation and client requirements briefing, 3A Design’s architects will verify the gathered information and directly conduct a thorough survey of the construction plot.
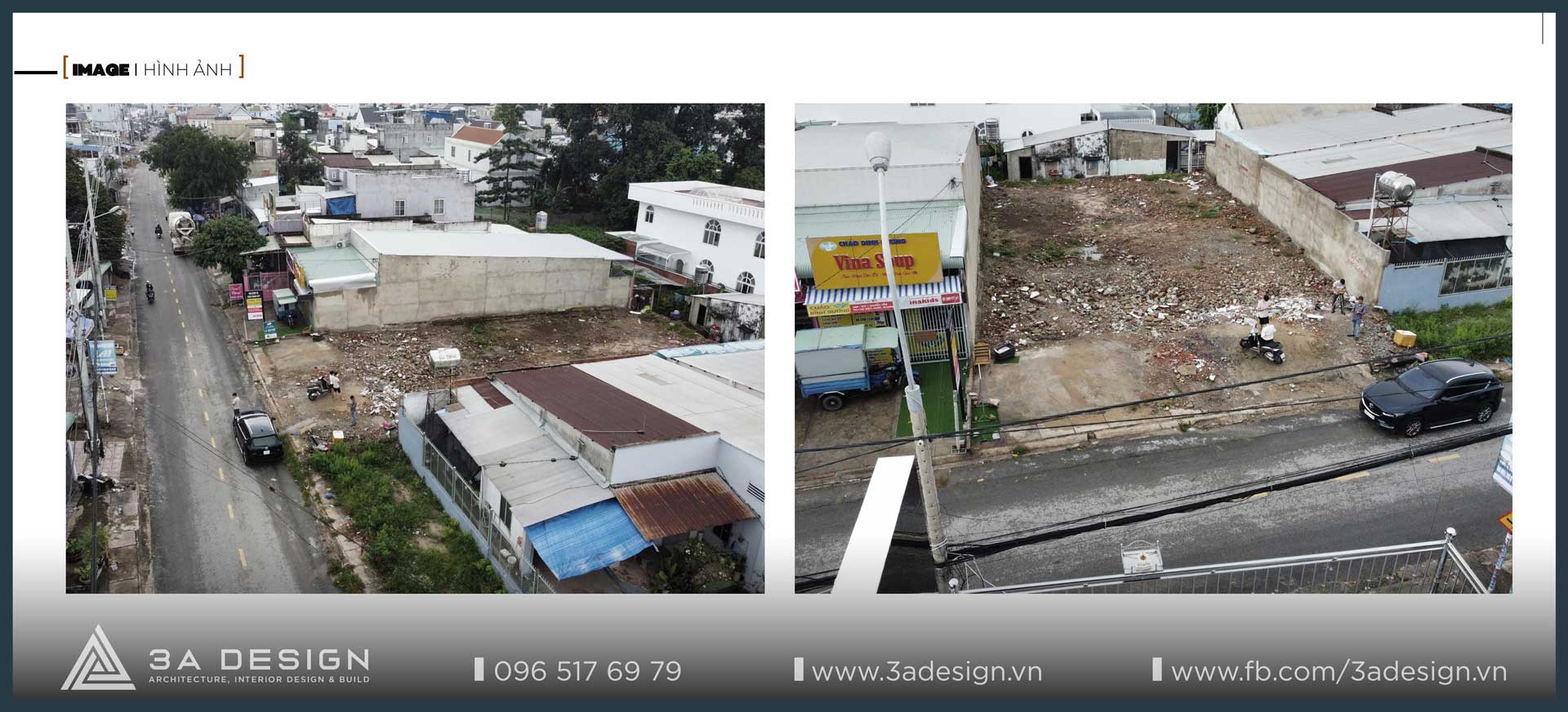
- Verify Planning Information: Check zoning and planning details based on the lot number and map sheet number.
- Extract Land Title Data: Obtain the land title extract to determine the precise coordinates of the plot.
- Determine Building Regulations: Ascertain local building codes and restrictions via the construction permit.
- Assess Traffic and Access: Survey surrounding traffic flow to identify the best access direction and internal traffic paths.
- Measure Ground Elevation: Conduct a topographical survey to determine the finished floor level and check the regional drainage system.
- Evaluate Orientation and Microclimate: Examine the house’s orientation and crucial microclimatic factors (such as wind direction, solar exposure, etc.).
Step 2: Conceptual Floor Plan Development
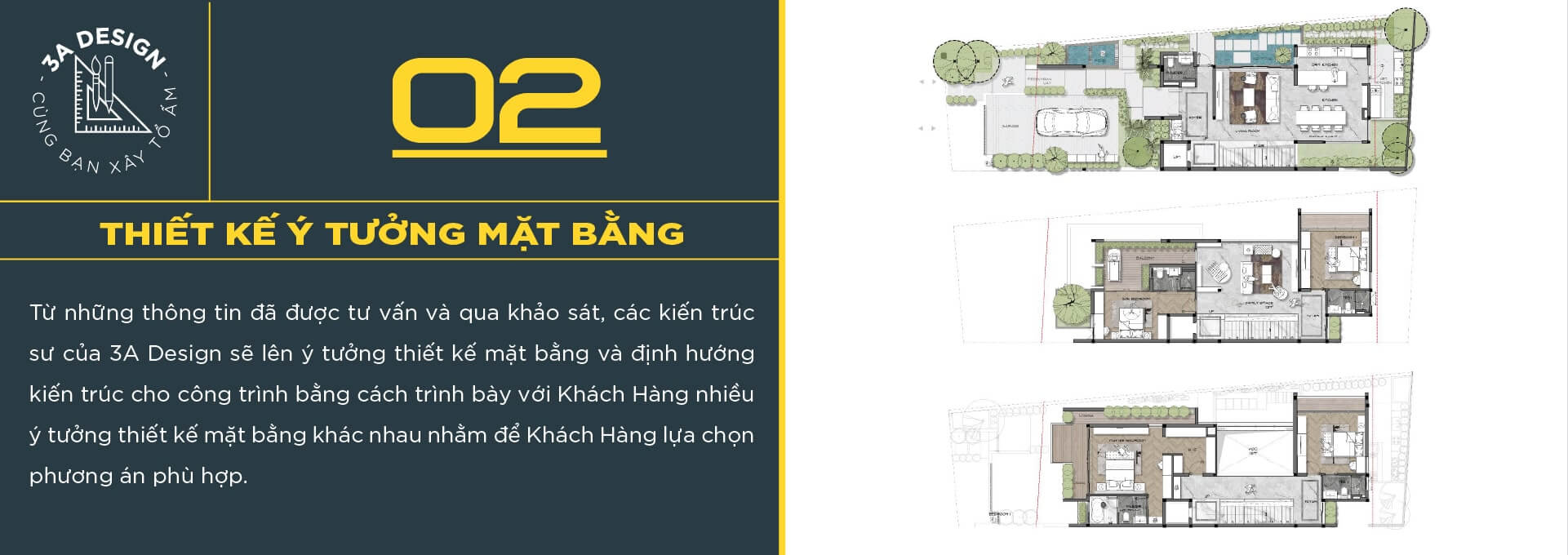
Based on the information gathered during the consultation and site survey, 3A Design’s architects develop the conceptual floor plan for the project, establishing the architectural and interior design direction for your sanctuary.
The project’s floor plan serves as the solution to a complex equation with numerous variables, ensuring that all factors align with the construction goals. It is designed to appropriately divide the functional program based on usage needs, and integrate the design style seamlessly with the landscape to reflect the homeowner’s aspirations and personality. The layout is optimized to match the client’s investment capacity while guaranteeing maximum utility. It must also comply with the Feng Shui of the plot and the owner’s elemental compatibility. Furthermore, the design is flexible, featuring responsive open and closed spaces that maximize the plot’s assets, such as optimal views, sun exposure, and wind direction.
For us, the floor plan is the soul of the sanctuary and the foundation that creates a comfortable living environment for the entire family. It is a space interwoven with sunlight, breezes, shadows, and greenery, fostering a home that is both modern in style and intimately connected to nature through the integration of the Tropical Modern aesthetic.
Step 3: Architectural Perspective Design
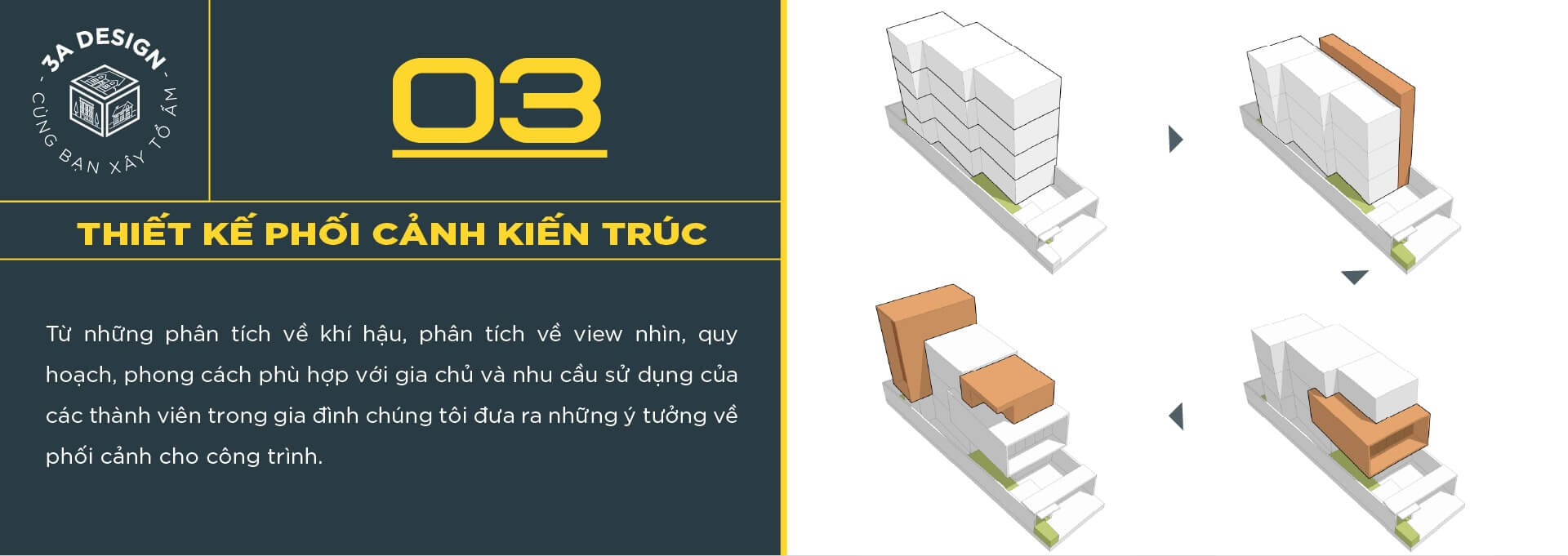
Conceptual Architectural Massing: Based on the analysis of the climate, views, planning regulations, the client’s preferred design style, and the functional needs of the family members, we develop conceptual ideas for the architectural massing (khối kiến trúc) of the project.
Detailed Perspective Design: Once the massing study (biểu đồ khối) is finalized, the next step is the detailed perspective design for the entire project. This includes specifying the materials to be used, the core color palette, structural details (chi tiết cấu tạo), and aesthetic architectural details.
Architectural Lighting Design: A beautiful structure is not complete if it only looks good under daylight. Our scientific and intentional lighting design highlights the beauty of the project during the remaining 12 hours of the day, ensuring the building’s aesthetic appeal is maintained 24/7.
Phase 4: Detailed Construction Documentation

Technical Documentation Development (Step 4)
The next step in 3A Design’s process is the full implementation of the project’s design documentation. Our engineers and drafters will work to create a comprehensive set of detailed blueprints.
This documentation includes: architectural drawings, structural plans, electrical and plumbing systems (M&E), security camera layouts, solar power systems, interior design specifications, lighting design plans, and technical details.
This step is crucial, as it ensures that the entire project will be executed with precision and meets all of the client’s requirements.
Every detail must be meticulously and carefully defined and incorporated into the drawings, as even a minor error can negatively impact subsequent construction phases. This demands the focused attention and specialized expertise of our designers, engineers, and drafters, guaranteeing that every element is calculated and integrated into the design accurately and flawlessly..
What Value Do You Gain by Trusting 3A Design?
- Logic, Efficient, and Aesthetic Design: We deliver design solutions that are logical, highly efficient, and aesthetically pleasing, all while aligning perfectly with your functional needs and financial capacity.
- Enhanced Property and Usage Value: 3A Design always prioritizes the aesthetics of every project. A beautiful and suitable design significantly enhances both the property’s market value and the homeowner’s usage value.
- Legal Compliance Assurance: We guarantee the legal integrity of the architectural plan, ensuring smooth processes for permit applications, construction, and final completion (hoàn công).
- Streamlined Regulatory Compliance: Our effective workflow includes cross-checking against plot zoning regulations, allowing the working process to strictly adhere to all building permit requirements.
- Clear and Scientific Workflow: We provide a transparent process and schedule (bảng tiến độ), ensuring clients receive a systematic, scientific, and efficient work plan.
- Guaranteed Timeline and Efficiency: We strictly maintain the timeline for all design work and technical drawing implementation, saving valuable time for the homeowner.
- Client-Centric Collaboration: At 3A Design, we highly value listening to and understanding the client’s aspirations, desires, and needs. Our architects record every idea and aesthetic preference from the homeowner, providing consultative support to jointly finalize the most suitable and satisfactory design solution.
Your home will not only be beautiful but also the most perfect version of itself, realized through the intellect and ingenuity of 3A Design.
Construction Quotation
Based on the architectural design blueprints, 3A Design proceeds to perform a detailed quantity take-off for the rough construction phase, separating it into distinct individual items. Subsequently, we calculate the costs using current market prices for materials at the time of quotation to generate a comprehensive, itemized price list.
A more detailed quotation ensures greater accuracy in the client’s projected budget, minimizing any unwanted unforeseen costs or unexpected variations.
Architectural And Interior Design Quotation For Townhouses
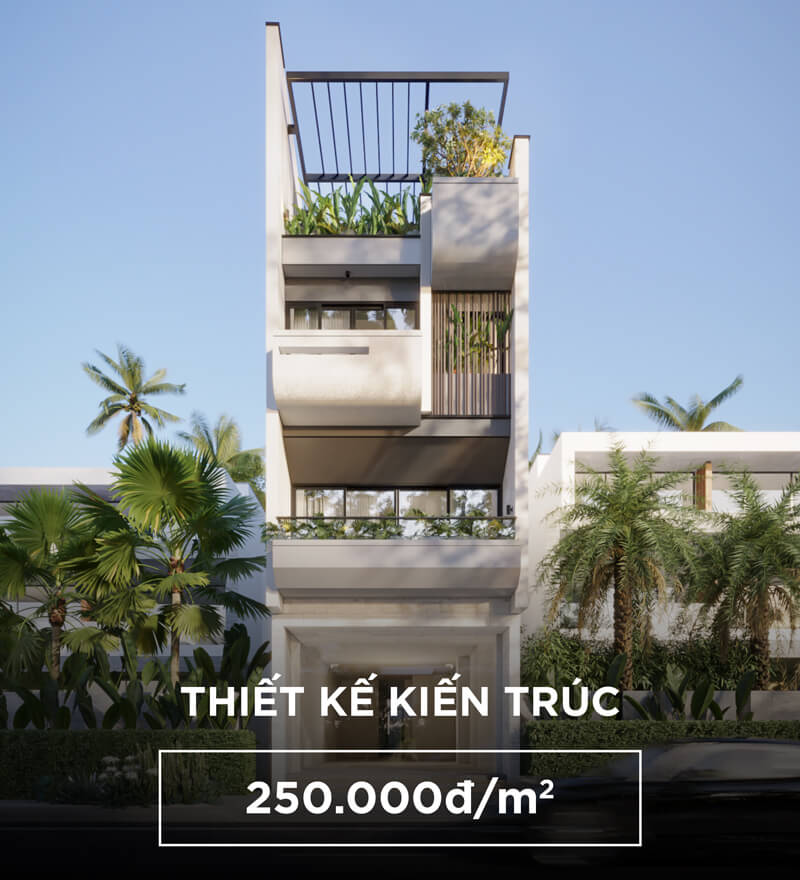
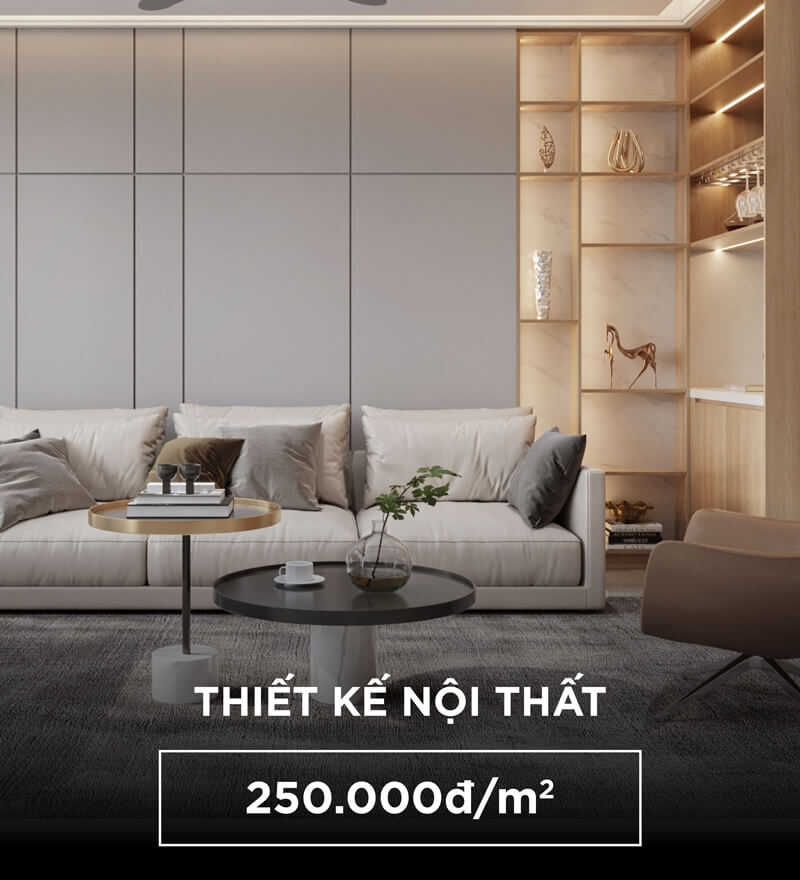
Architectural And Interior Design Quotation For Villas
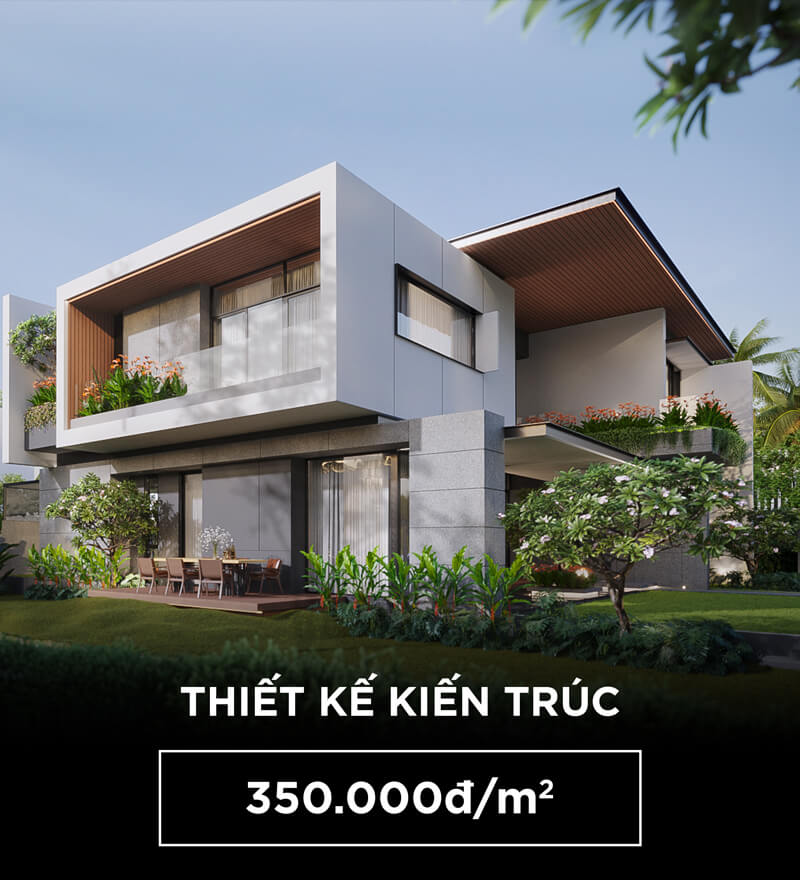
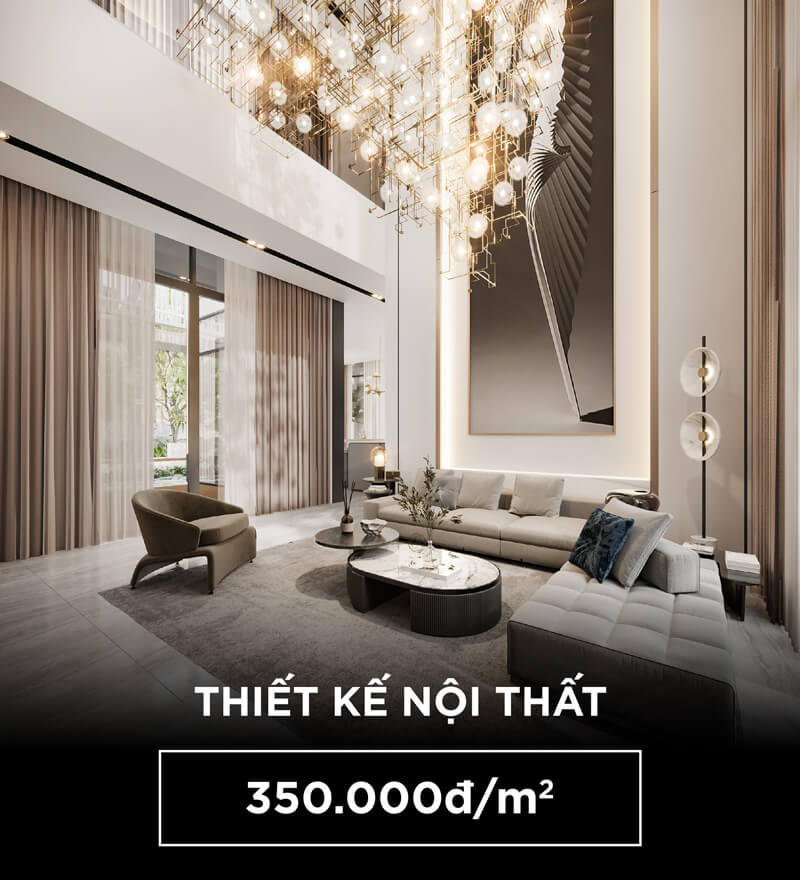
The Architectural Design Style Of 3A Design
The architectural design style that 3A Design champions is a unique blend of modernity and creativity. We conceptualize living and working spaces that are contemporary, highly functional, and informed by the latest trends.
By utilizing advanced materials and cutting-edge technology, we deliver designs that are distinctive and sophisticated, truly reflecting the unique taste and personal style of each client.



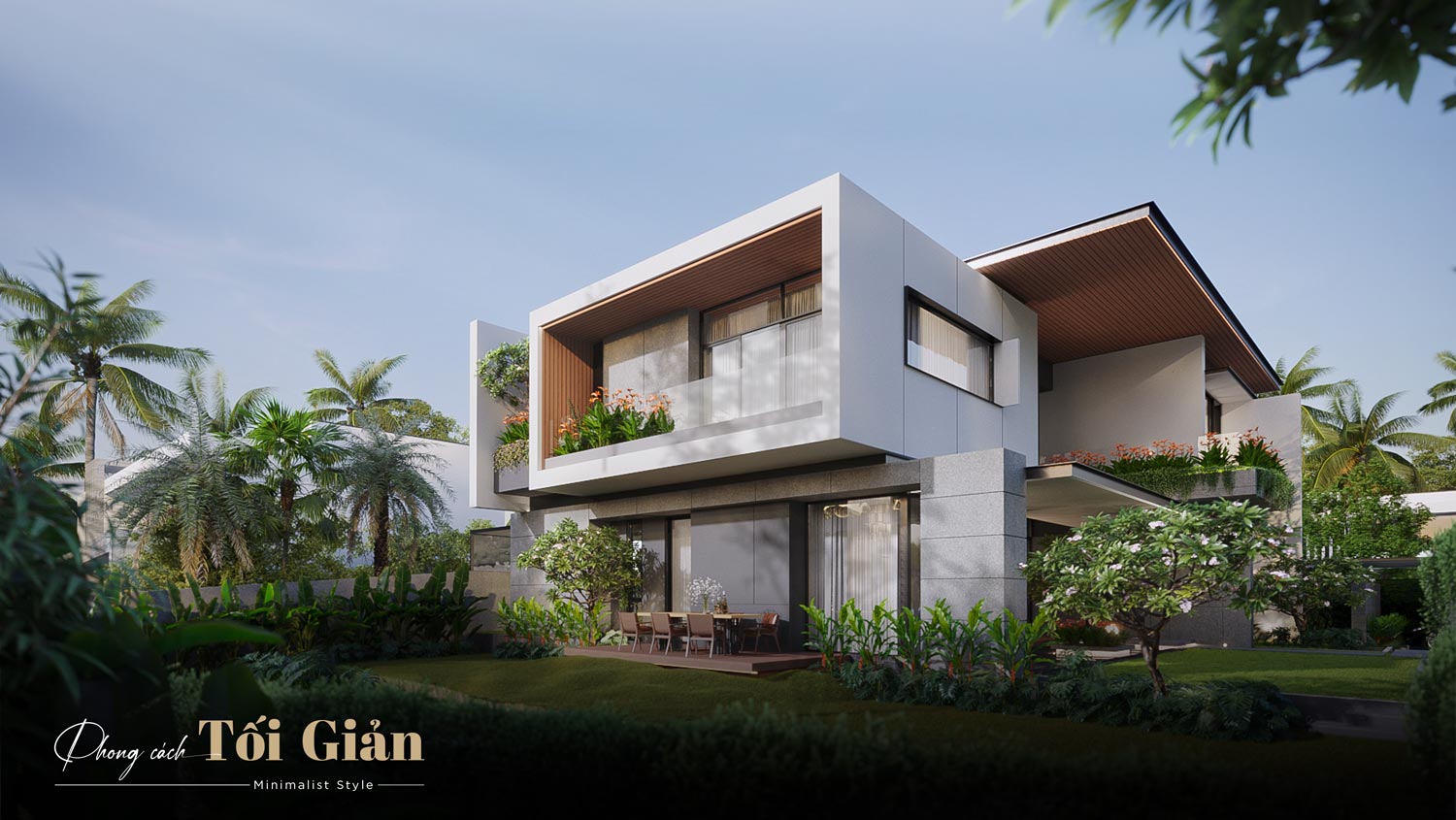
Why Choose 3A Design for Your Architectural Project?

With over 5 years of experience in design and construction, 3A Design has successfully completed numerous projects, consistently earning high client satisfaction. We always prioritize credibility and responsibility in our work. This dedication has allowed us to accumulate invaluable expertise in architectural design, spanning every phase from site surveying and conceptualization to detailed finishing work.
Systematic and Cost-Effective Solutions
Our clear and specific workflow enables us to consistently deliver design solutions that fully meet requirements for quality, aesthetics, and budget. This systematic approach saves the investor time and ensures efficient collaboration.
Dedicated, End-to-End Support
3A Design supports and advises clients throughout every stage of the project, from design through to construction. We invest our passion and devotion into every design, striving to create truly unique masterpieces for the homeowner.
Creative Excellence and Professionalism
Our strength lies not only in the sophistication and diversity of our designs but also in our spirit of dedication and professionalism. We bring creative and innovative ideas to architecture, crafting modern living spaces that align perfectly with the client’s lifestyle.
Transparent and Competitive Pricing
3A Design is committed to offering reasonable and competitive pricing. We provide clients with detailed information on the cost of each item and help optimize overall expenses while uncompromising on project quality.
Featured Villa And Townhouse Designs By 3A Design
DIAMOND VILLA – Bringing Nature Into The Living Space
The Diamond Villa draws its design inspiration from the ‘Enigma Diamond,’ combined with the trendy ‘Canaletto’ color palette, resulting in an exceptionally luxurious living space. This project not only meets requirements for functionality, comfort, and ventilation but also excels aesthetically, exuding a sophisticated and profoundly elegant beauty.
Project Information
| Project Location | Number of Floors | Land Area | Gross Floor Area |
| Tay Ninh | 3 | 575.7m2 | 955m2 |
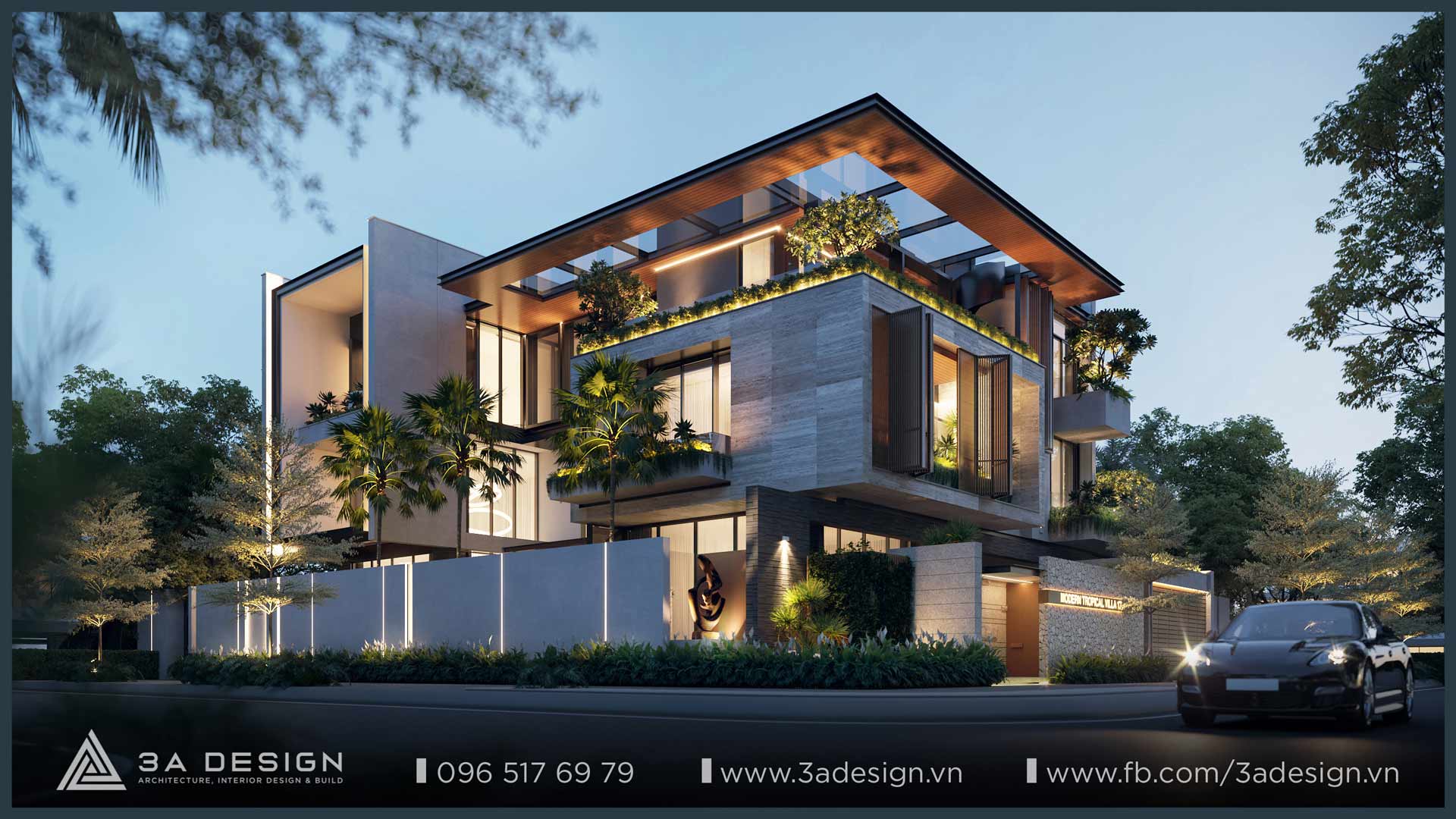
See more: Diamond Villa: Beautiful, Modern Villa Design (Tay Ninh)
VILLA MR. HUAN – The Integration Of Nature And Modern Architecture
With the optimal functional layout, luxurious interiors, and maximum utilization of natural light through the glass door systems, H Villa embodies a youthful spirit with an aesthetic taste defined by the modern, liberal style. The villa’s design is a testament to contemporary, unconstrained living, where every detail contributes to a sophisticated yet highly functional environment.
| Project Location | Number of Floors | Land Area | Gross Floor Area |
| Ba Ria – Vung Tau | 3 | 235m2 | 100.4m2 |
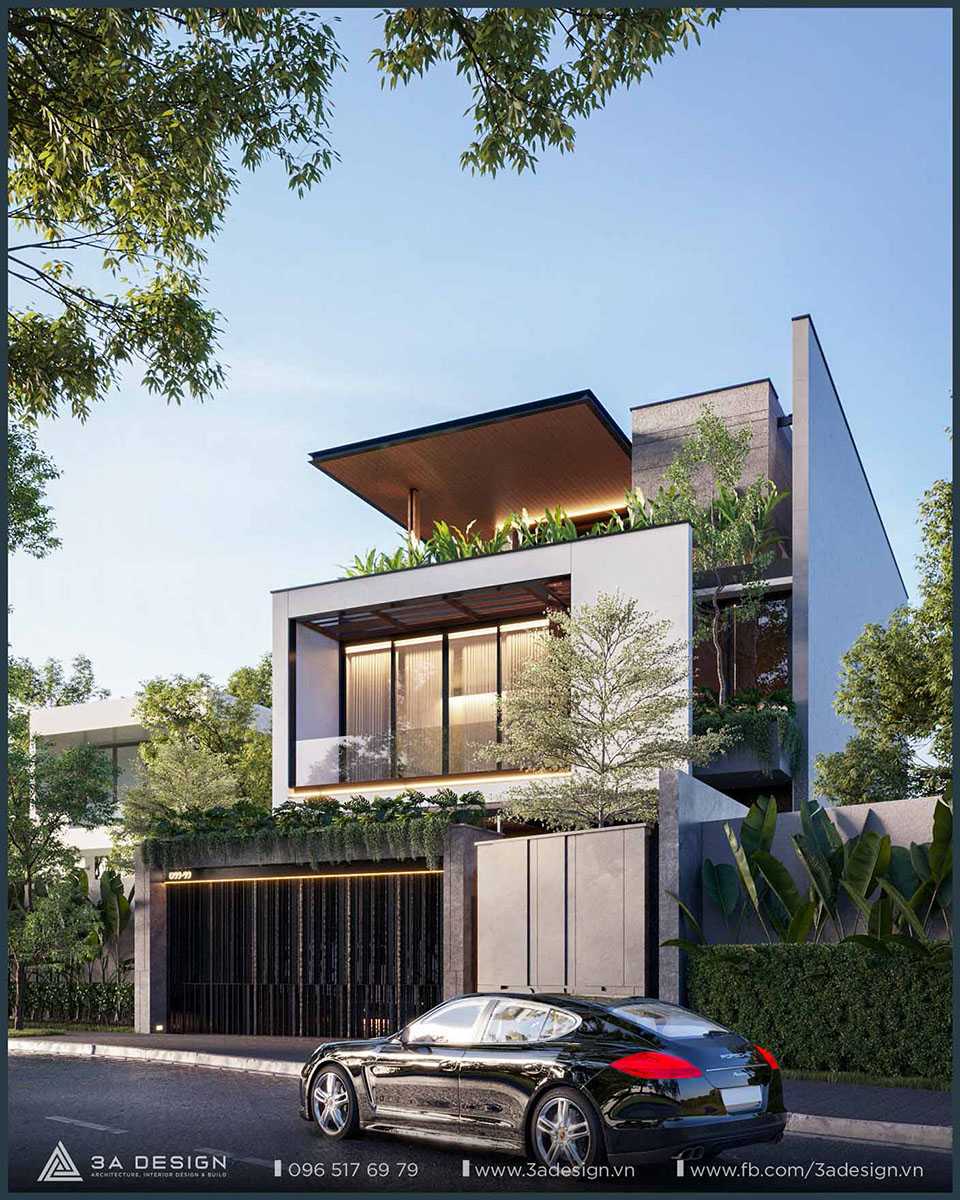
See more: H Villa: Villa Design and Construction (Ba Ria – Vung Tau)
BALANCE VILLA – Visually Satisfying Modern Living Spaces Blended With Luxury
The interior design of Balance Villa is both modern and elegant. We utilized specific materials tailored to each space, ensuring maximum comfort and functionality for the homeowner.
The dominant warm wooden tones create a sophisticated and refined ambiance, perfectly defining the contemporary aesthetic of the entire villa.
Project Information
| Project Location | Number of Floors | Land Area | Gross Floor Area |
| Vung Tau | 2 | 1.163m2 | 749m2 |
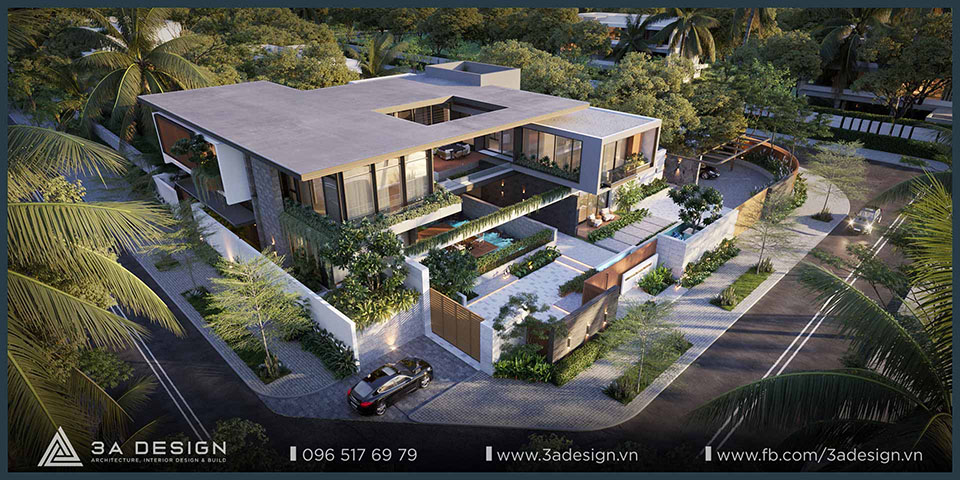
The villa is purposefully designed to foster a harmonious environment that supports a balanced and restorative lifestyle.
See more: Balance Villa: Design and Construction in Ba Ria – Vung Tau
TT HOUSE – Modern Design To Optimize Space For West-Facing Townhouses
TT-House is designed in the Modern Tropical style, providing a living space that is both fully equipped and intimately connected with nature. The interior of the house is thoughtfully arranged with a full suite of smart amenities, offering the homeowner an exceptionally comfortable living environment.
Project Information
| Project Location | Number of Floors | Land Area | Gross Floor Area |
| Binh Phuoc | 3 | 247m2 | 130m2 |

See more: TT House: Complete Construction of a Modern Townhouse (Binh Phuoc)
H HOUSE – The Refined Modern Aesthetic Of A 4-Story Townhouse
H-House is a modern sanctuary defined by simple, refined lines and a striking aesthetic. The home’s color palette achieves a perfect harmony with the surrounding greenery, culminating in a sophisticated and luxurious living space.
Project Information
| Project Location | Number of Floors | Land Area | Gross Floor Area |
| District 12, Ho Chi Minh City | 4 stories + 1 Attic | 89.5 m2 | 392.5 m2 |
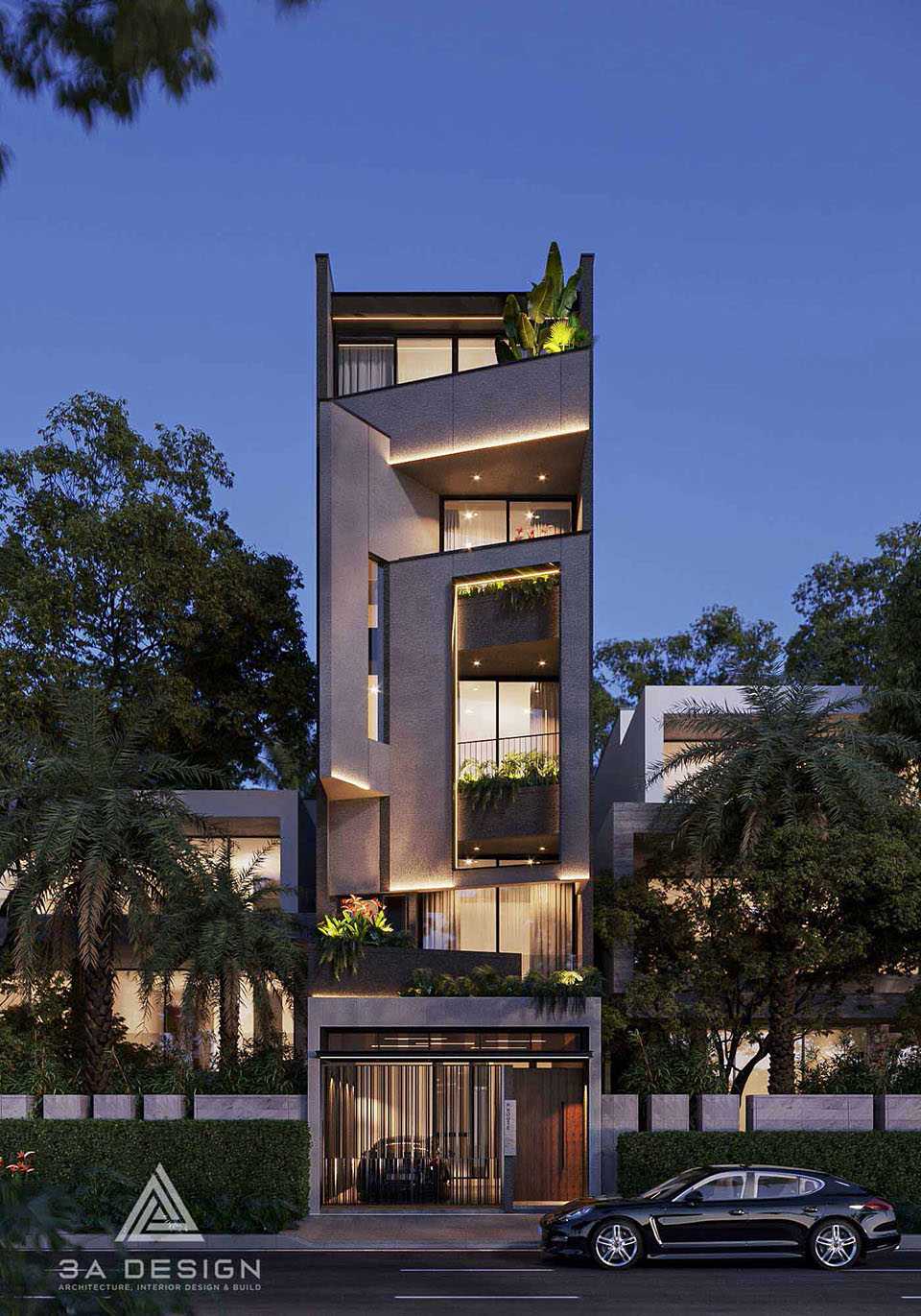
This thoughtful approach ensures a cool and comfortable indoor environment year-round.
See more: H House: Modern Townhouse Architectural Design
At 3A Design, architectural design embodies the creativity and professionalism of our team of architects. We are dedicated to delivering a ‘Spiritual Masterpiece’ that is perfectly tailored and fitting to the unique requirements of every family.
With our proven expertise, discerning aesthetic sense, and extensive experience, 3A Design stands as the premier choice for clients selecting a firm to execute their residential architectural design.


 Tiếng Việt
Tiếng Việt