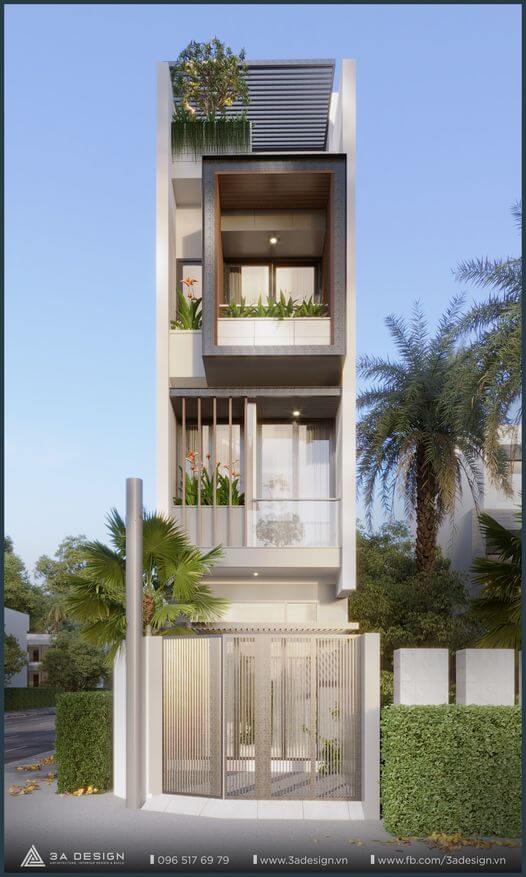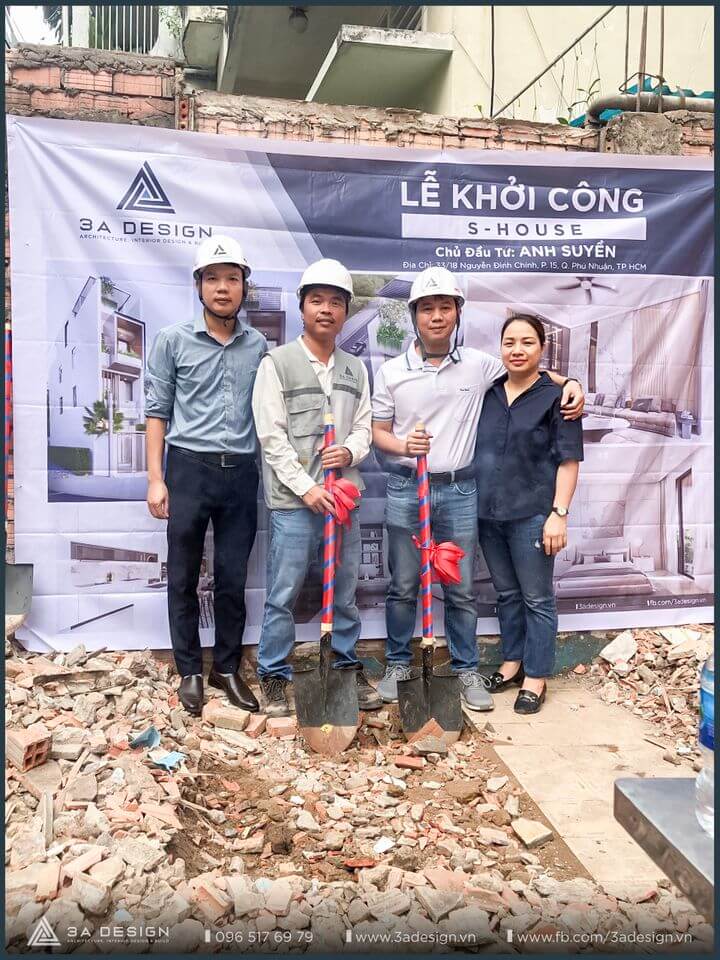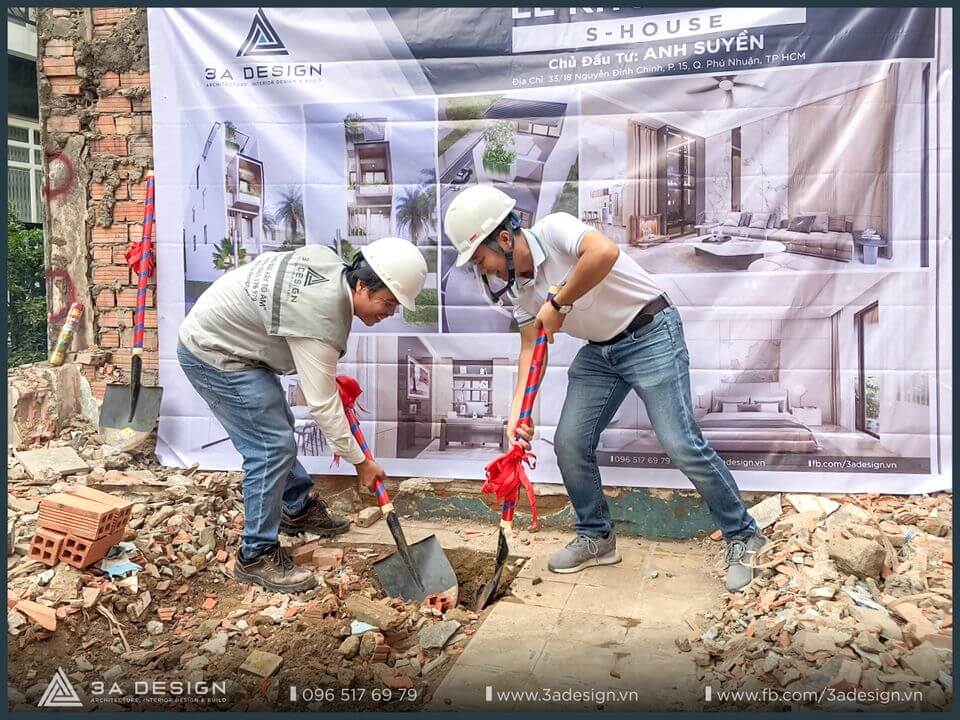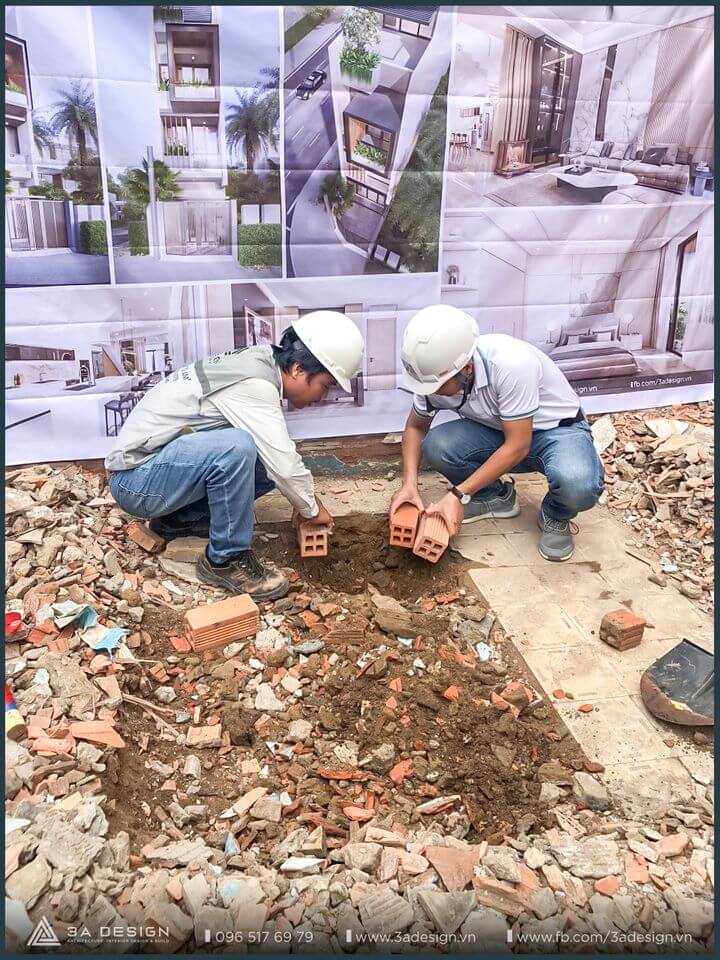The groundbreaking ceremony for a client’s townhouse construction is a special occasion, carrying significant meaning in the process of building a new home. This ceremony is held to celebrate and instill confidence in the client regarding the start of the project and the journey of building their anticipated house.
Another project is commenced this month. The trust and responsibility entrusted to us by the homeowner is something 3A Design deeply values. We always prioritize the interests of our clients and dedicate ourselves fully to every stage of construction. From adhering to the construction schedule to ensuring the quality of the work, 3A Design constantly strives to deliver the homeowner a dream home exactly as desired.
Let’s follow the “shaping” process of S House together with 3A Design!




———————————————————
✧✧PROJECT INFORMATION ✧✧
Land area: 76m2.
Scale: 1 ground floor, 2 floors, 1 attic.
✧✧FUNCTIONAL LAYOUT ✧✧
Ground floor (1st floor): living room, kitchen, dining room, WC.
1st floor (2nd floor): master bedroom + WC, office room + WC.
2nd floor (3rd floor): child bedroom 1 + WC, child bedroom 2 + WC.
Attic floor: worship room, laundry room.


 Tiếng Việt
Tiếng Việt