3A Design has become one of the design companies trusted and chosen by many clients in the current market. With a highly experienced and skilled team, we are committed to providing clients with professional, unique design services that fully meet the requirements of each individual client.
To help our valued clients gain the best possible direction, 3A Design provides information regarding the design quotation (pricing) for the services we offer.
Reasons to Choose 3A Design as Your Design and Build Partner for Your Home

3A Design, with over 5 years of experience in design and construction, has successfully completed numerous projects and brought satisfaction to our clients. We always prioritize prestige and responsibility in our work. This commitment has allowed us to accumulate valuable experience in the field of architectural design, from site surveying and idea generation to conceptualizing the design and executing detailed finishing stages.
With a clear and specific workflow, we consistently create design solutions that fully meet the requirements for quality, aesthetics, and cost. This results in time savings and effective work management for the Investor (Client).
3A Design offers support and consultation to clients throughout every phase of the project, from design to construction. We put our heart into every design to create unique masterpieces for the homeowner.
Our strength lies not only in the sophistication and diversity of our designs but also in our dedicated and professional spirit. We bring creative and innovative ideas to architecture, crafting modern living spaces that suit our clients’ lifestyles.
3A Design is committed to offering reasonable and competitive pricing. We provide clients with detailed cost information for each item and help optimize expenses while ensuring project quality.
Design Quotation
Based on the architectural design drawings, 3A Design will proceed to itemize the quantities of the structural works (phần thô) into separate categories. Subsequently, we calculate the costs based on market material prices at the current time to create a detailed quotation. The more detailed the quotation, the more accurate the client’s cost estimate will be, thereby minimizing undesirable instances of unexpected expenses (phát sinh).
Villa Design
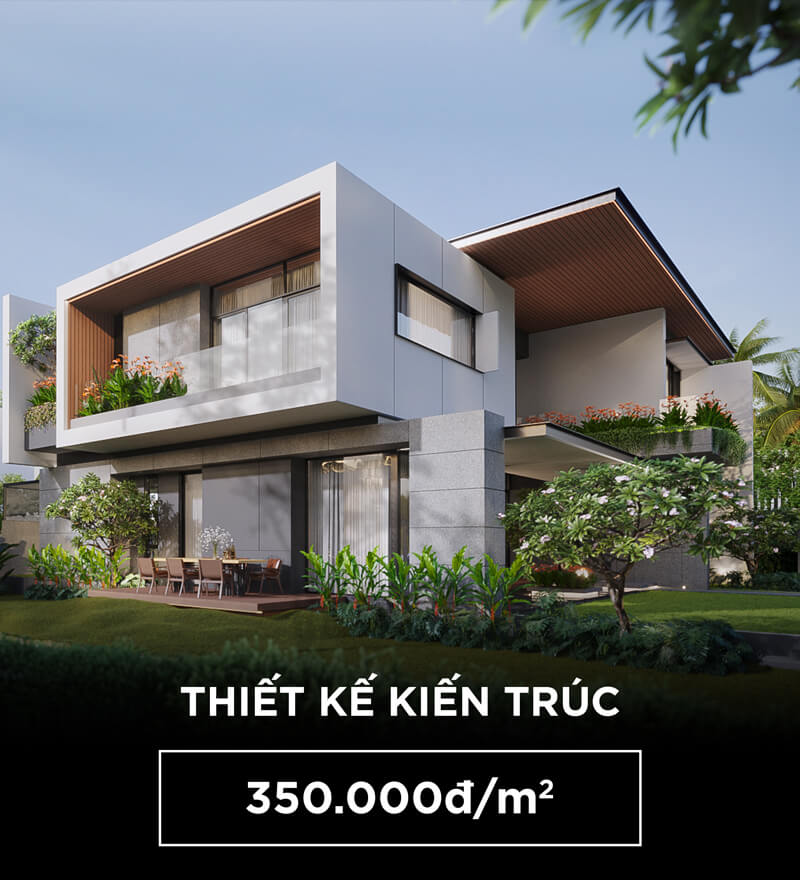
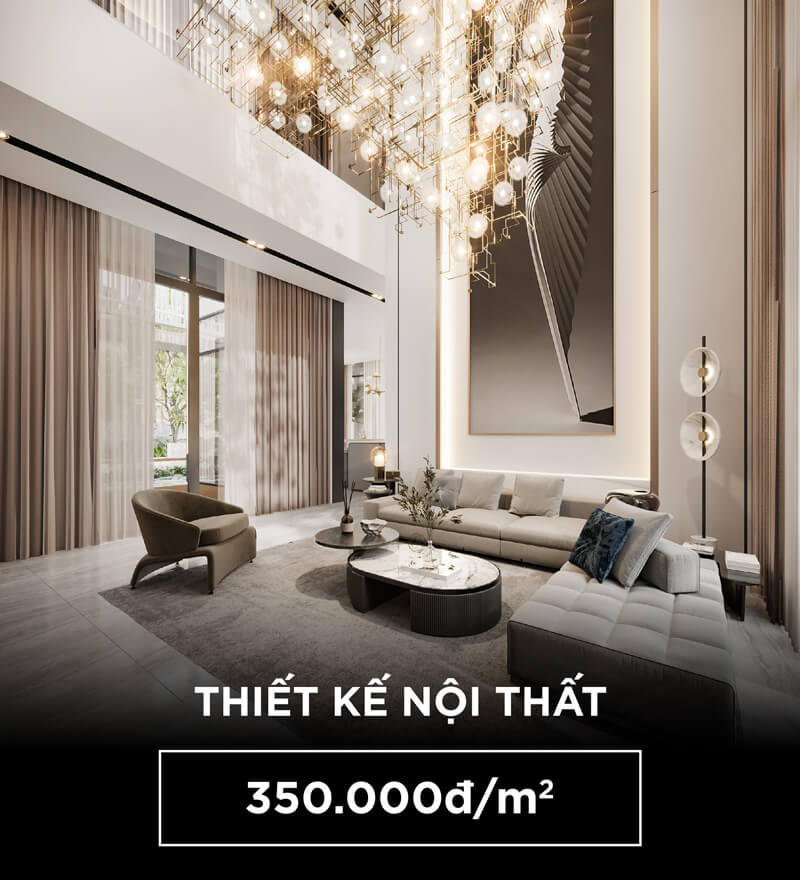
Townhouse Design
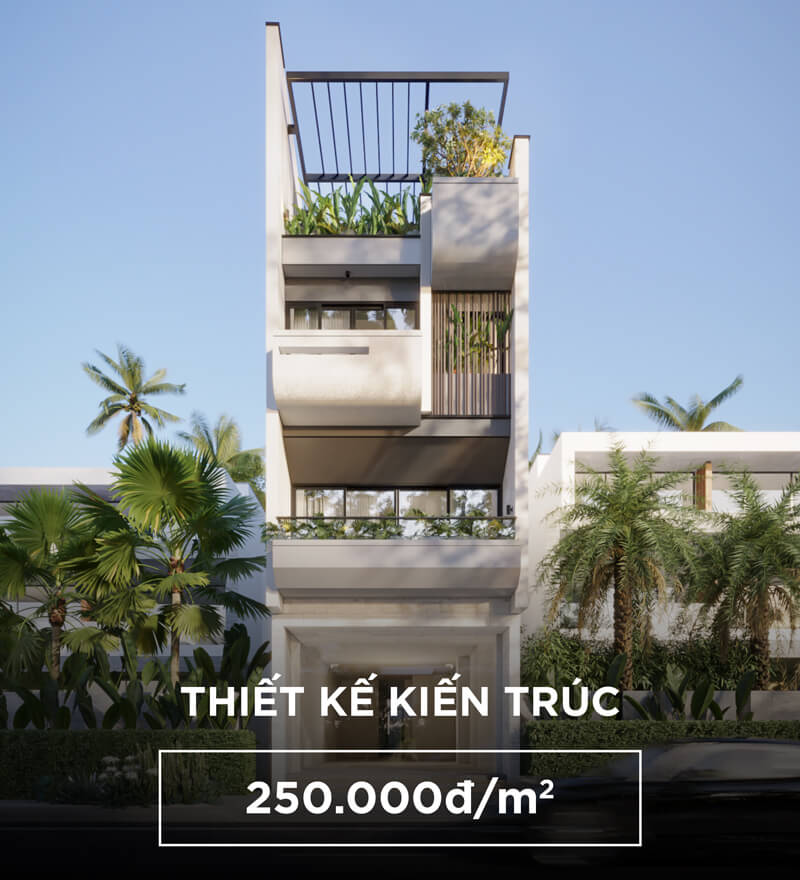
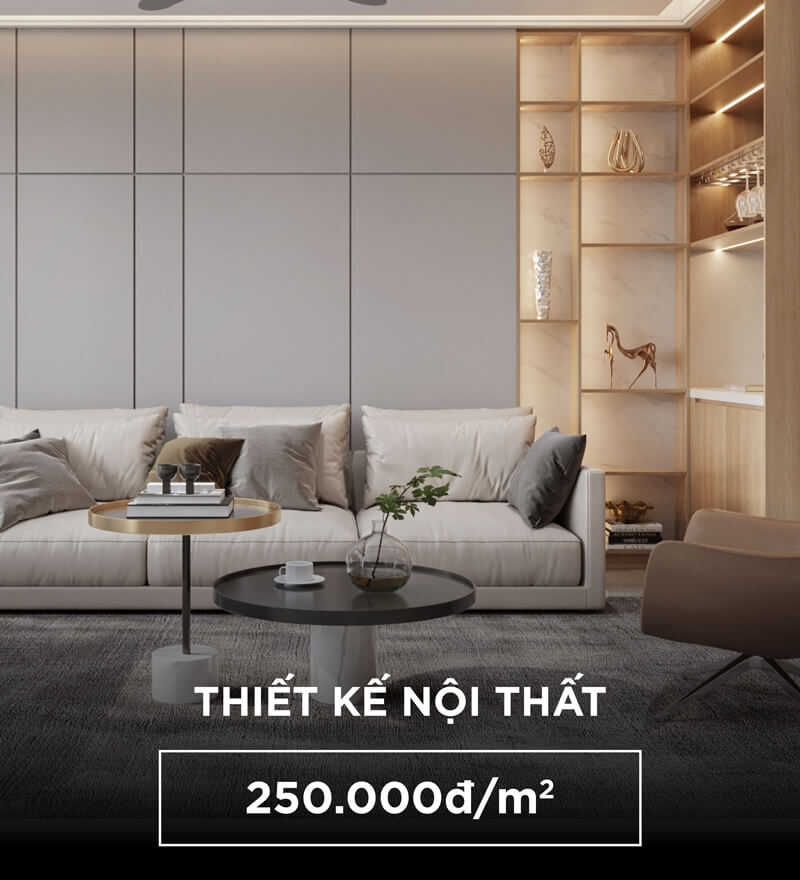
Architectural Design Process
Step 1: Consultation and Site Survey
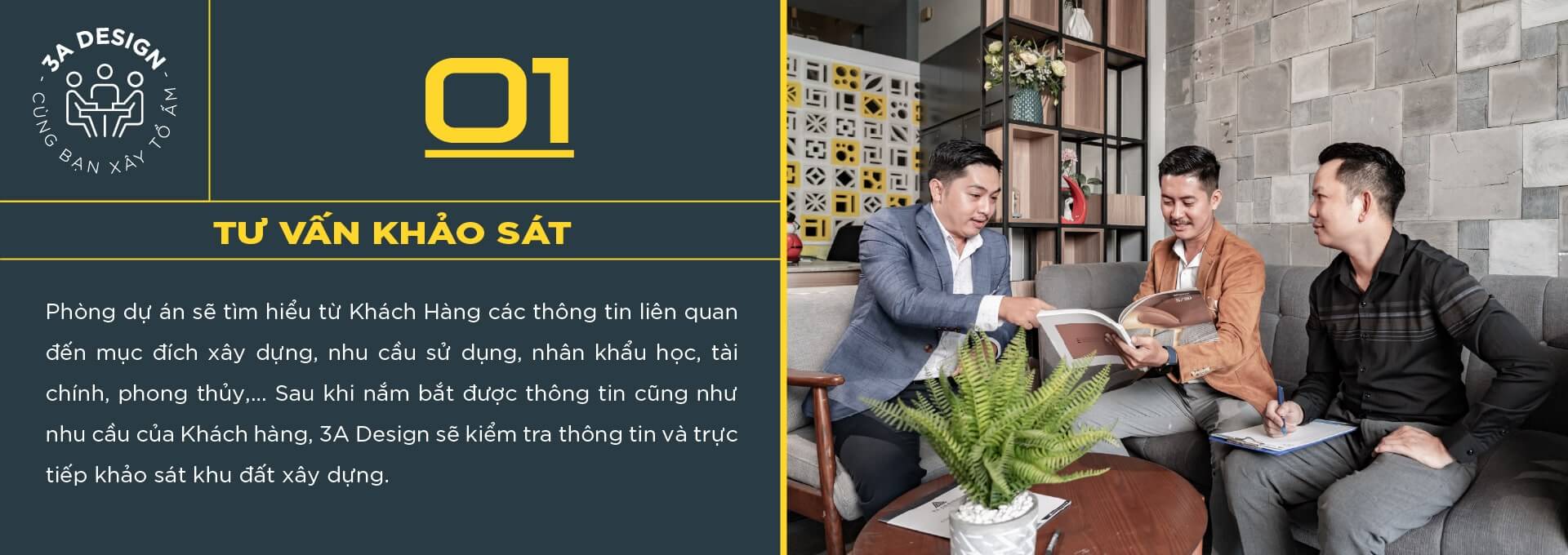
3A Design will create a client information form. In this form, based on the homeowner’s usage requirements and consultation with our architects, we will agree upon and finalize a board of information covering:
- Purpose of Construction: (e.g., residential or combined with workspace/business…).
- Main Functional Requirements: Such as the living room, kitchen, and the number of bedrooms.
- Dominant Design Style: (e.g., modern, minimalist, or neoclassical…).
- Construction Finance: Based on the client’s financial requirements, we prepare a cost balance sheet for items such as construction, finishing, and interiors, to provide the homeowner with a preliminary financial picture for the house investment.
- Feng Shui Consultation: Our 3A Design feng shui expert will use the Loupan Compass (la kinh khảo sát), based on the land location and the homeowner’s information, to provide appropriate feng shui advice for the client.
- Site Survey: The architect will directly conduct the survey and measurements, ensuring the design meets crucial criteria: aesthetics, functionality, and suitability for the actual site conditions.
Site Survey: After the consultation phase has established the client’s needs, the 3A architect will verify the information and directly survey the construction site:
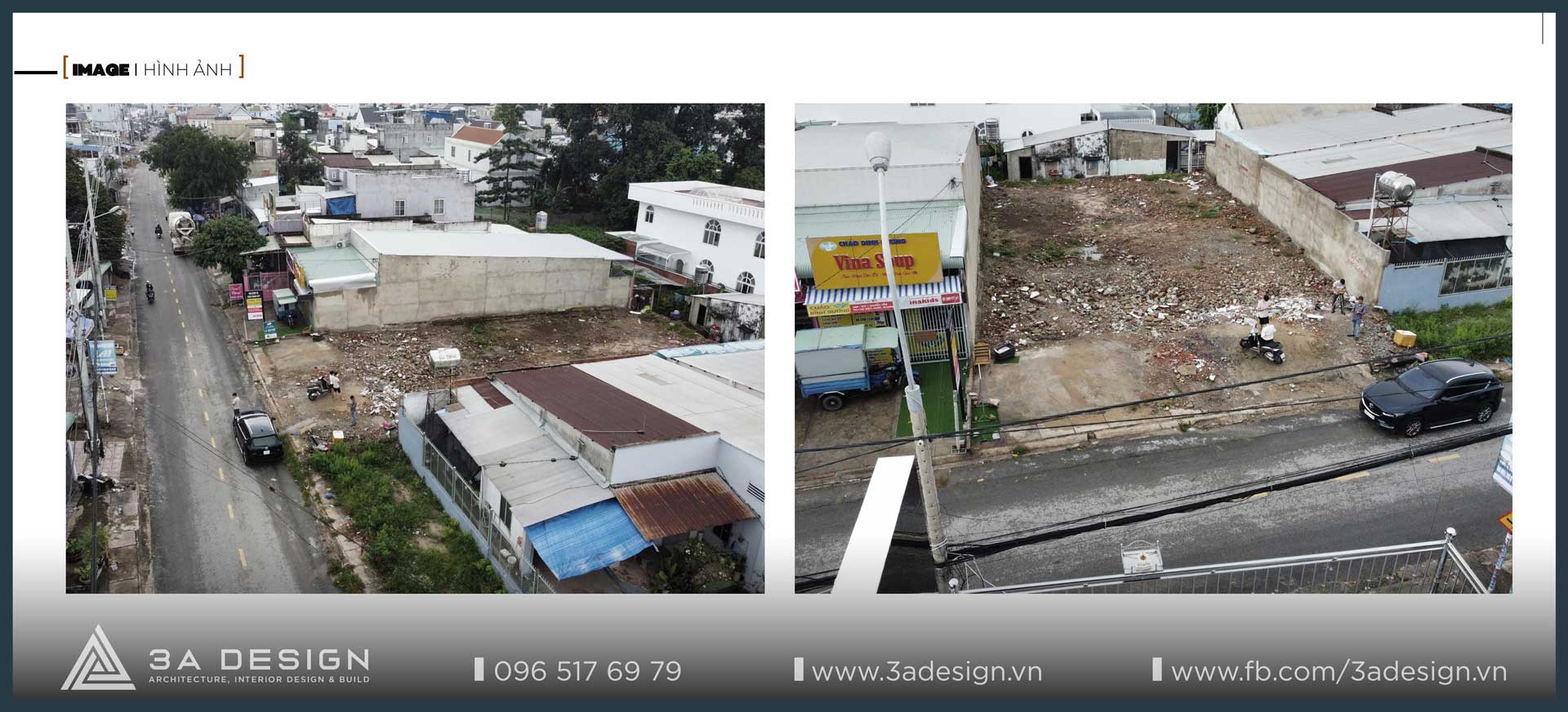
- Checking planning information based on the plot number and map sheet number.
- Extracting the land title certificate to determine the exact coordinates of the plot.
- Determining construction regulations through the building permit.
- Surveying traffic/access to identify approach direction and internal traffic flow.
- Measuring site ground elevation and checking the area’s drainage system.
- Reviewing house orientation and microclimatic factors.
Step 2: Conceptual Floor Plan Design
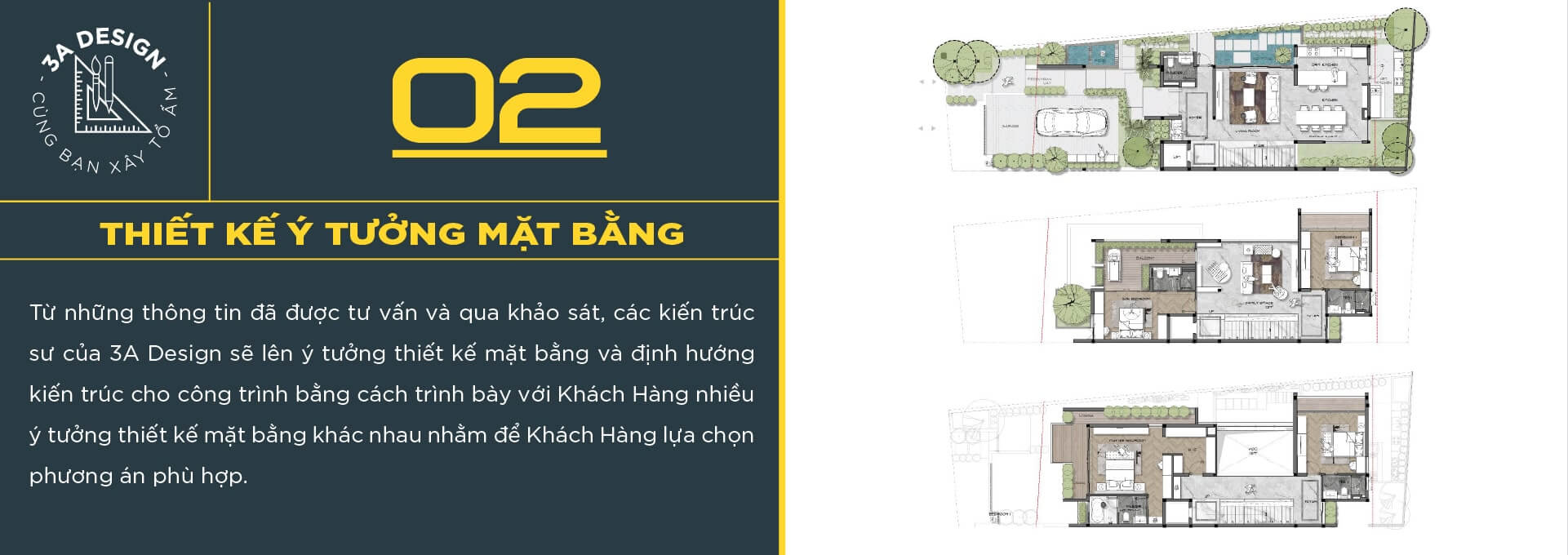
Based on the information gathered during the consultation and site survey, 3A architects will design the conceptual floor plan for the project and establish the architectural and interior orientation for your home.
The project floor plan is the answer to a comprehensive problem with multiple variables, ensuring that all elements align with the construction purpose, divide the functionality appropriately based on usage needs, and that the design style blends with the surrounding landscape to reflect the homeowner’s desires and personality. The design is tailored to the client’s investment level, ensuring the floor plan meets all functional requirements. Furthermore, the design is compatible with the feng shui of the land and the client’s fate (cung, mệnh), offering flexible openness and enclosure, and strategically utilizing the site’s characteristics such as views, sun direction, and wind direction.
Step 3: Architectural Perspective Design
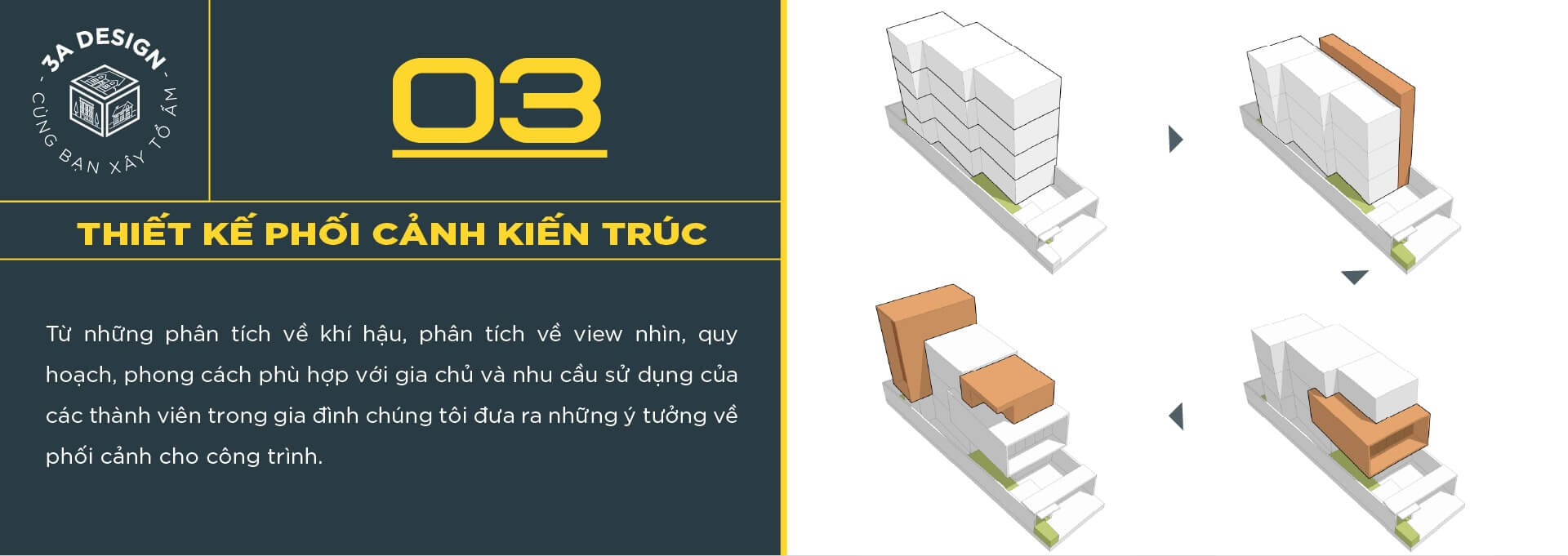
Conceptual Architectural Massing Design
Based on the analysis of climate, views, planning regulations, the design style suitable for the client, and the usage needs of family members, we develop conceptual architectural masses for the project.
Detailed Perspective Design
Once the architectural massing diagram is complete, the next step is the detailed perspective design for the project, including: the materials to be used, the dominant color scheme, construction details (cấu tạo), and aesthetic architectural details.
Lighting Design
A beautiful project is not complete if it is only stunning under sunlight. Scientific and intentional lighting design enhances the beauty of the structure during the remaining 12 hours of the day.
Step 4: Design Quotation
The QS (Quantity Surveying) Department will perform the quantity takeoff (bóc tách khối lượng) for the project, list the necessary work items, and calculate the estimated costs for each category. Based on the information regarding work scope and estimated costs, the QS department will prepare the final construction cost estimate (dự toán thi công), providing all related parties with an overview of the projected expenses required to execute the project.
Step 5: Handover of Architectural Design Documents, Contract Settlement
After the architectural design documents are finalized, 3A Design will proceed with the handover and settlement of the architectural design contract with the Client.
Payment Schedule & Stages
Based on the Investor’s (Client’s) actual needs and the architectural and interior design of the house, the 3A Design architect team will collaborate with the Investor to select equipment that aligns with their budget, design, and functional requirements.
3A Design always respects and implements the payment schedule in accordance with the contract and relevant laws. We typically apply a payment method based on installments or linked to the project’s progress.
The specific payment schedule will be mutually agreed upon in advance through a contract signed by both parties. We will provide clients with supporting documents, invoices, work item lists, progress reports, and related materials to ensure transparency and accuracy throughout the payment process.
We are committed to ensuring timely payment completion in full compliance with regulations. At the same time, we will always be dedicated and strive to deliver the best services and meet our clients’ needs.
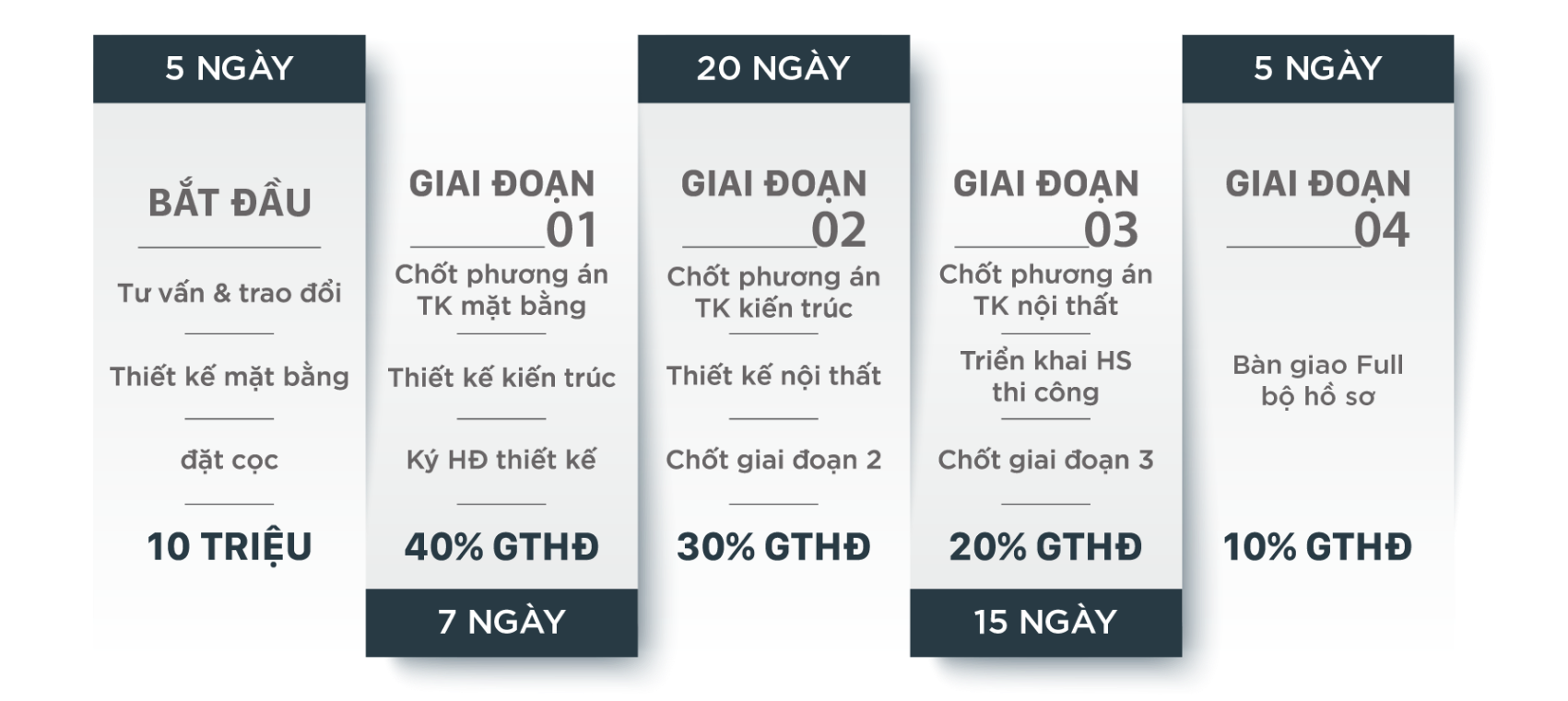
Some Beautiful Villa and Townhouse Designs by 3A Design
DIAMOND VILLA – Bringing Nature into the Living Space
Diamond Villa’s design inspiration is drawn from the “Enigma Diamond,” combined with the trendy “Canaletto” color tone. This creates a high-class living space that not only meets functional requirements, convenience, and ventilation but also fulfills aesthetic criteria, exuding a subtle yet luxurious beauty.
Project Information
| Project Location | Number of Floors | Land Area | Construction Area |
| Tây Ninh | 3 | 575.7m2 | 955m2 |
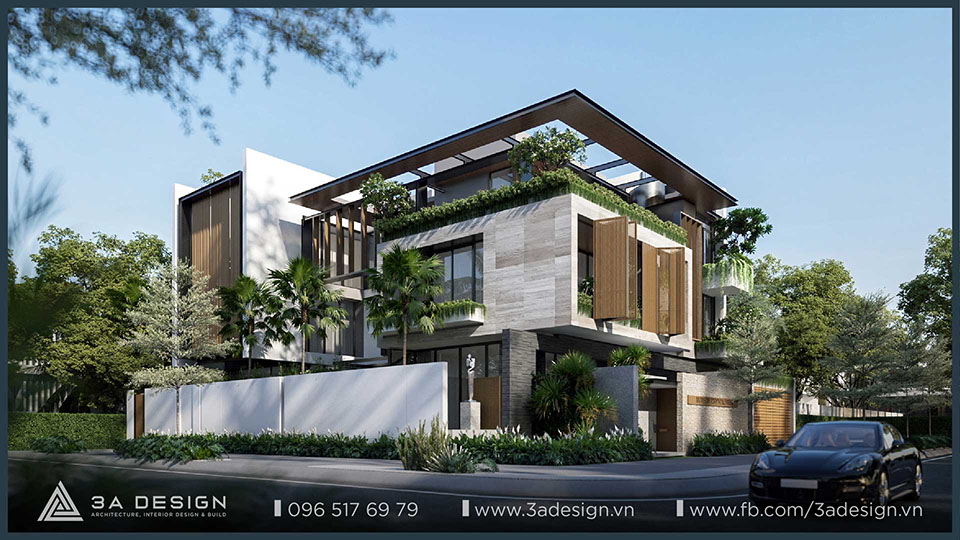
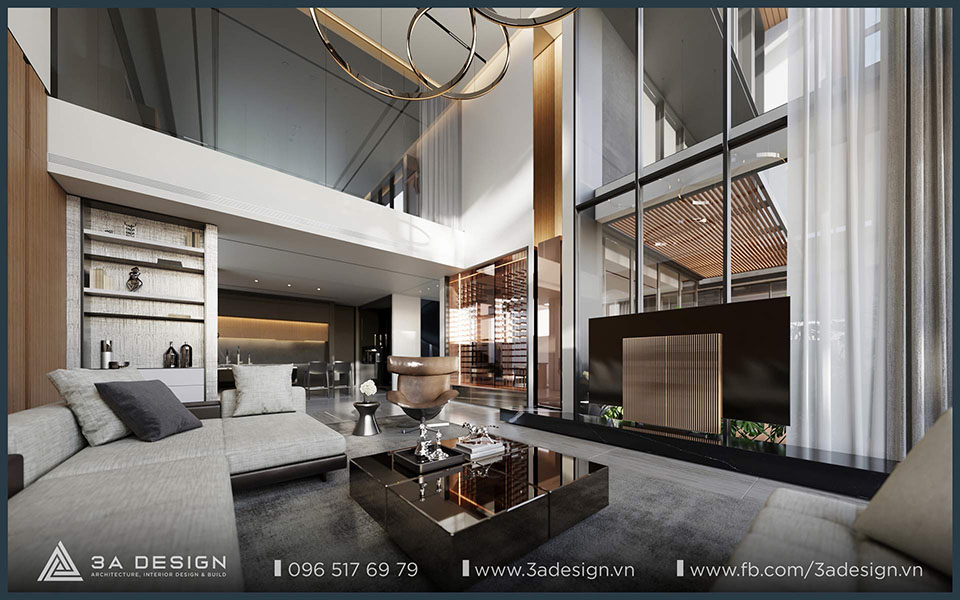
See more: Beautiful, Modern Villa Design – Diamond Villa (Tay Ninh)
C VILLA – The Beauty of Modernity and Liberality
C Villa features a modern design style where natural greenery is integrated into every living space, creating a comfortable feeling for the homeowner. The interior design is refined, utilizing high-end materials to create a luxurious living environment.
Project Information
| Project Location | Number of Floors | Land Area | Construction Area |
| District 12, Ho Chi Minh City | 3 floors + 1 penthouse/attic | 256m2 | 155.68m2 |
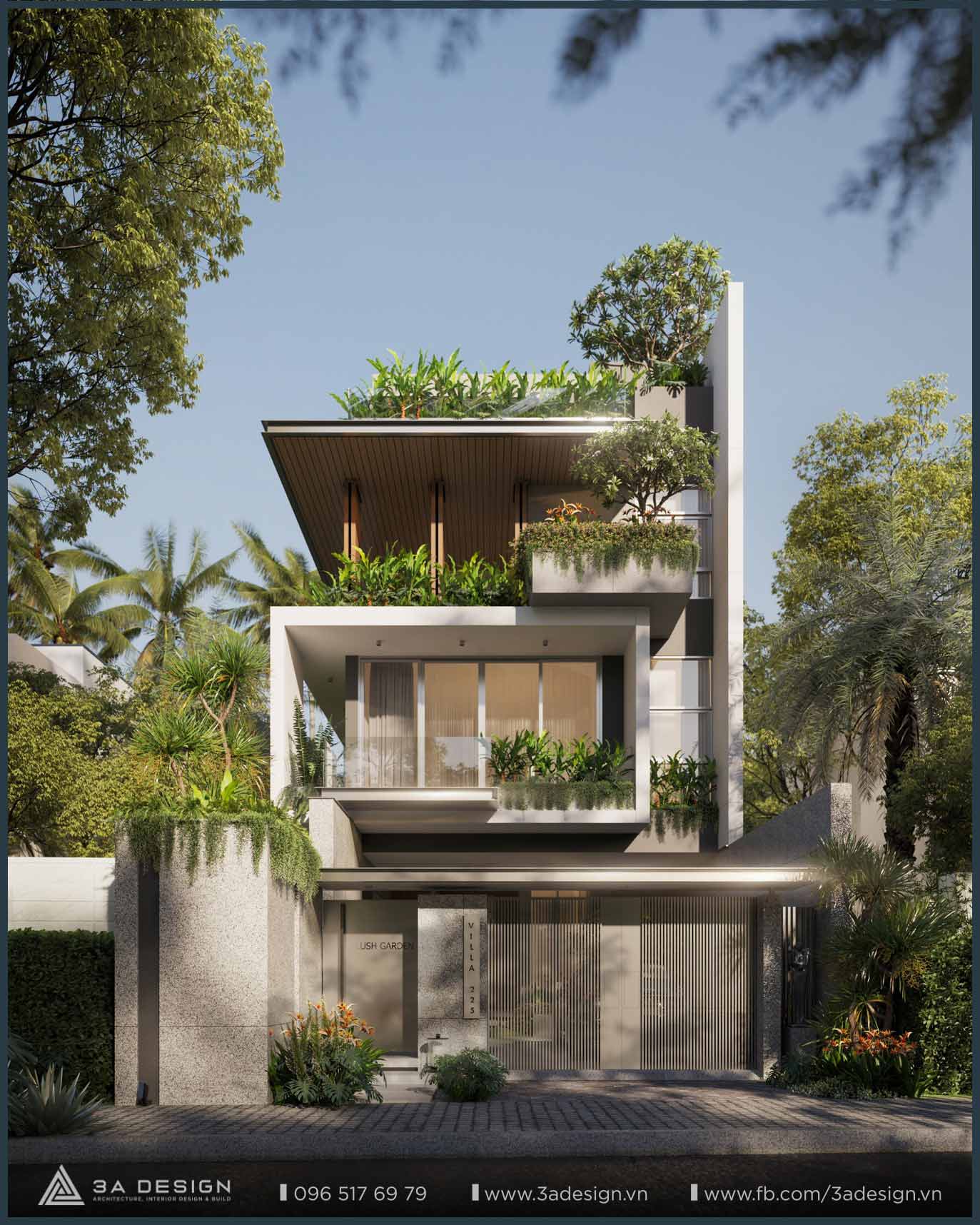
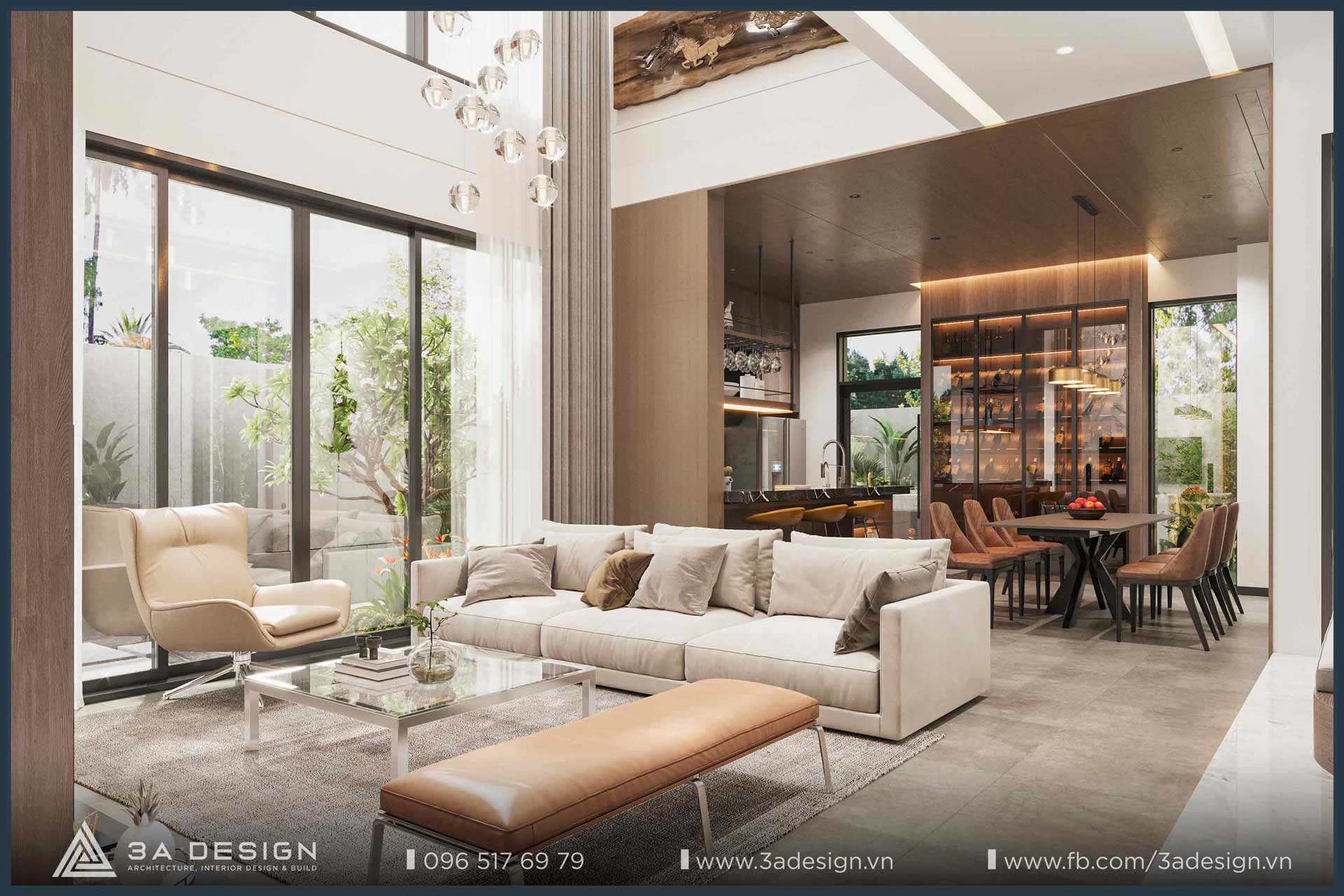
See more: Interior Design For C Villa – District 12
H House – Impressive 4-Story Townhouse Design in District 12
H – House is a modern home embodying simple, refined, and highly aesthetic lines. The home’s color scheme creates harmony with the surrounding greenery, resulting in a high-class and luxurious living space.
Project Information
| Project Location | Number of Floors | Land Area | Construction Area |
| District 12, Ho Chi Minh City | 4 floors + 1 penthouse/attic | 89.5 m2 | 392.5 m2 |
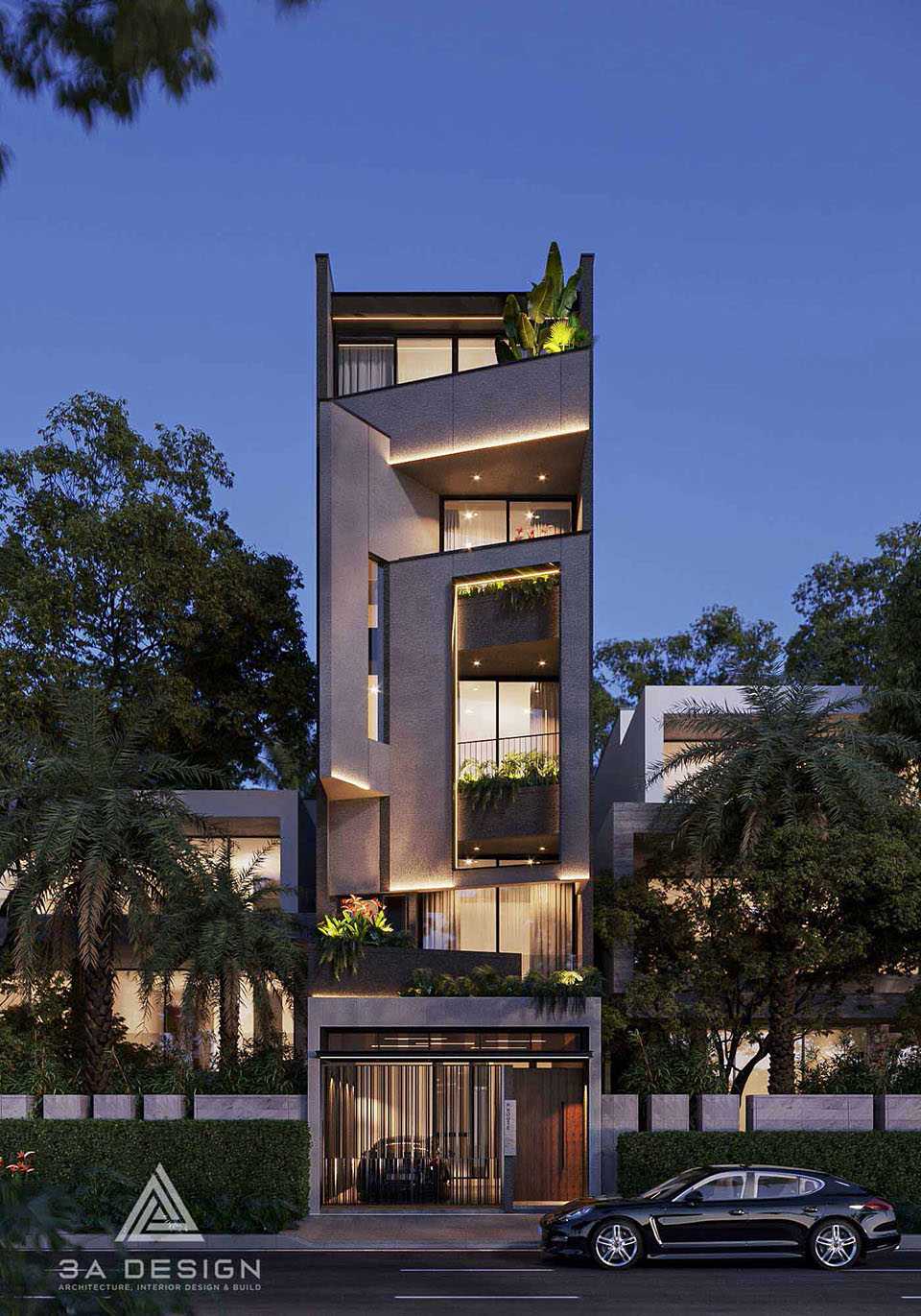
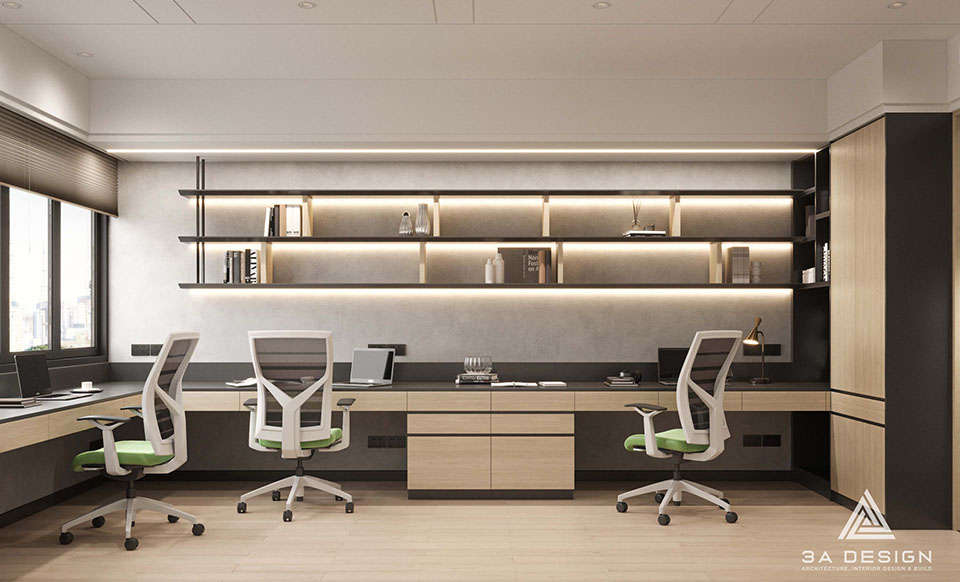
See more: Impressive 4-Story Townhouse Design in District 12
At 3A Design, architectural design reflects the creativity and professionalism of our architect team, delivering a “Spiritual Child” (masterpiece) that is worthy and perfectly aligns with the requirements of every family.
With our capability, aesthetic taste, and long-standing experience, 3A Design is the leading choice for selecting a partner to execute architectural design, interior design, and home interior finishing services.
If you, our valued Client, require consultation or have questions regarding our pricing, please contact 3A Design directly; we are always ready to assist you.


 Tiếng Việt
Tiếng Việt