Modern architectural design is becoming widely applied in many residential buildings, townhouses and villas. It is also considered one of the three main architectural styles with the most profound influence in today’s world. Join us to learn more about this design and some of the outstanding home models.
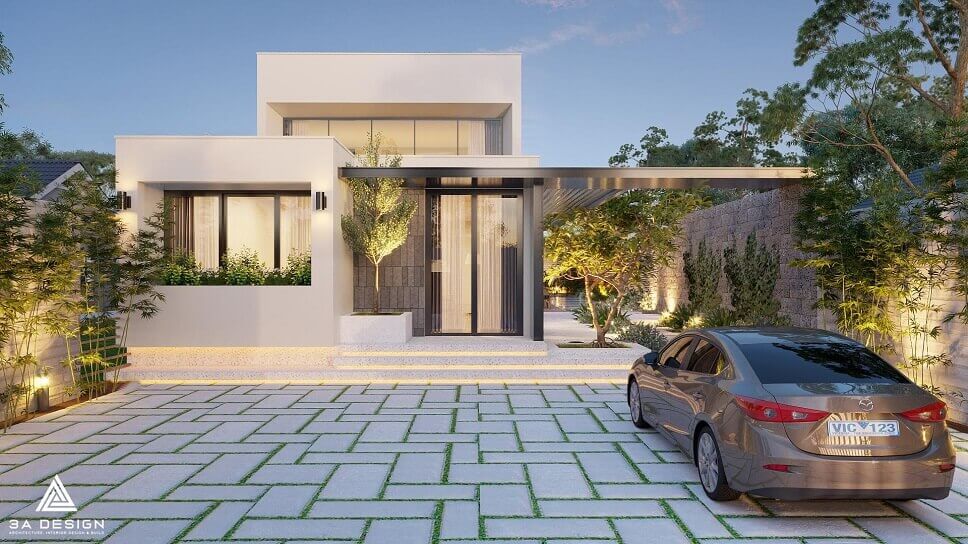
Characteristics of modernist architecture
Modernist architecture is a fairly broad concept to refer to buildings with structural similarities, simple spatial layout, and asymmetrical free-planning. Despite that, modern architectural designs possess the following basic characteristics
1- Focusing on shapes to create impressive arrangements
Modernist architecture uses relatively simple shapes (squares, rectangles, triangles, cubes…) compared to classical architectural shapes where curved lines, ovals, circles are typically used .
The details and lines in the design are all working towards simple and delicate beauty, minimizing complex details.
The architects blend different architectural blocks to generate strength and solidity to the entire structure of the house.
In order to bring uniqueness to the expressions and breakthrough in spatial logic, the geometric blocks have been cleverly arranged next to one another.
2- Functionality-based layout design
The modern architectural design emphasizes functionality arrangement and construction so that it is logical. The functionality here is understood as the positioning of each room, the area and the location to accommodate the needs of the owner.
Functionality organization does not follow any symmetry principles in traditional design, the main focus is on a rational and logical layout.
3- Principles of color use
Modernist architecture uses a variety of colors that do not follow the path of traditional architecture. However, each design needs to determine a main color scheme to properly represent the style, the features of lines and shapes so as to create an impressive whole.
The harmonious combination of shapes, light, and materials is also an aspect to pay special attention to. Some modern designs refrain from painting walls, instead using the exterior made of glass, wall tiles or other commonly found modern materials to add a finishing touch for the building.
4- The maximum utilization of light
Many modern architectural designs in Ho Chi Minh City emphasize the element of light. Apart from taking full advantage of natural light, artificial light is also introduced but in a more delicate way.
Utilized light sources are, for example, opened windows and doors, blocks and arrays interacting with nature, introducing light into the house, to create a fine beauty that is equally magnificent.
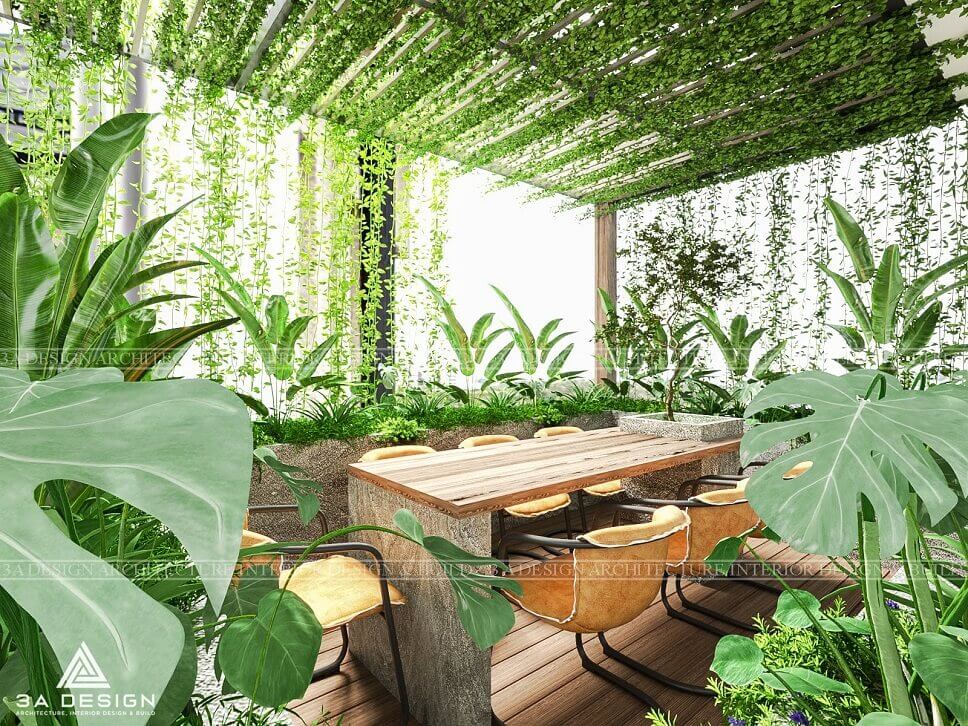
As mentioned, large windows are the typical feature that is very often used in modern architectural style, in order to maximize the presence of natural sunlight in the house.
5- Open space
Unlike classical architecture, which needs to comply with unity and completeness for each space while having certain restraints, modernist architecture emphasizes openness and connection with the outdoor space.
Most of the works following modern architectural design always use glass partitions or indoor atriums so that natural light can easily penetrate the house. This is a unique feature that is piquing many people’s interests.
In addition, the requirement for concordance between natural and artificial light facilitates more efficient use, improving the quality of life of the members in the house.
6- Combine green plants
One of the important and almost indispensable elements of modernist architecture is trees. This can be considered as the element that lays the foundation of modern architectural design’s exclusivity. Though trees are not often present in classical or neoclassical styles, in modern architecture they are the most distinctive, and can be considered as an effective decorative element as well as human’s desire to connect with nature.
Application of modernist architecture in civil design and construction
Modern-styled houses and villas today bear the above characteristics, depending on the wishes and aspirations of the homeowner that they are subtle or expressly demonstrated in the design. Those who adore and choose modern style are often individuals that prefer the minimalist yet sophisticated concept for how spaces are designed and arranged. In addition, for the construction of modern architectural works, there are certain strict requirements on aesthetics to ensure concordant but very unique and distinct spaces
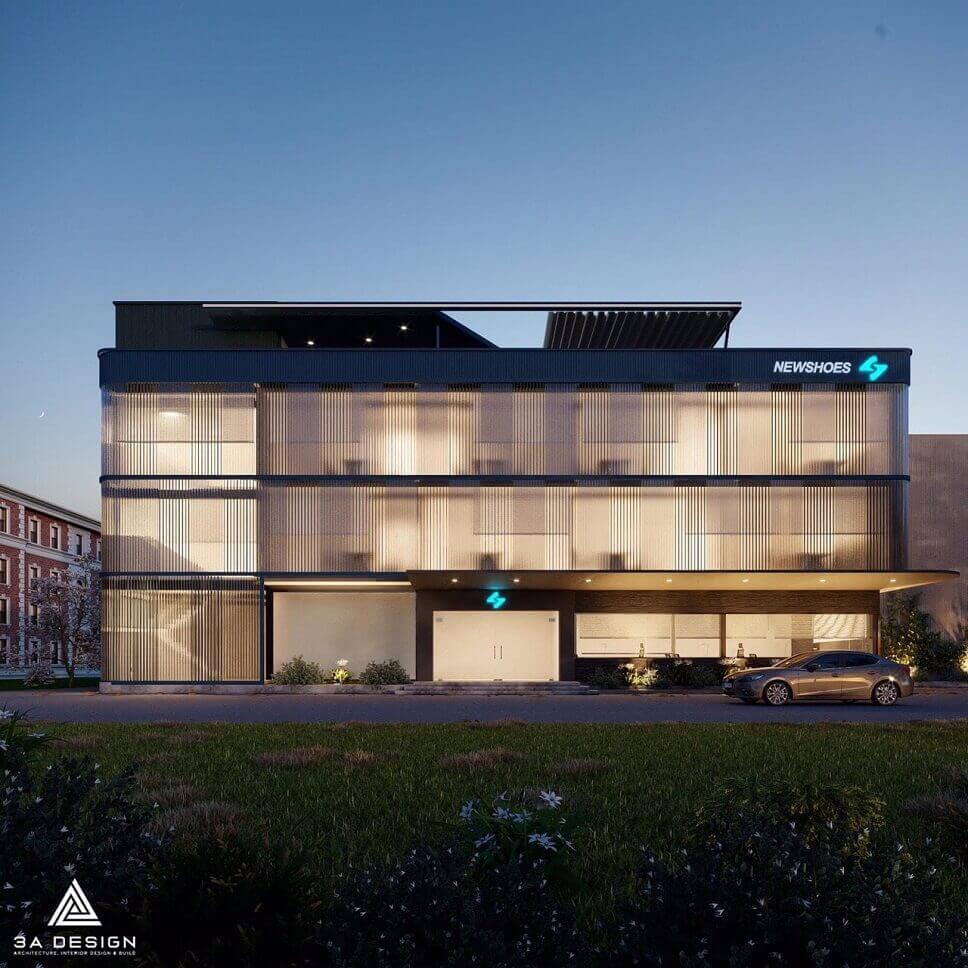
Nowadays, the popularity of modern townhouse and villa designs are rapidly rising, and in Vietnam, they can very easily be recognized. The modern architectural design has left strong sentiments and impressions in the construction works. With the exterior architecture, the interior is also carefully selected to ensure the color concordance as well as usability. Ultimately, this combination presents a harmonious living environment from inside out as well as saving space.
Architectural designs of modern houses
Let’s take a look at these modern architectural designs in Ho Chi Minh City and in several southern provinces, designed and constructed by 3A Design.
1- Modern architectural and interior design in District 11
The townhouse model is designed with modernist architecture, using simple square geometric blocks to create a dynamic and modern beauty for the building.
PROJECT INFORMATION
– Address: Park Riverside, District 9
– Client: Mr. Hai
– Design: Modern
– Land area: 3.6mx14.2m
– Built-up area: 193m2
– Floor plan: 1 ground floor, 2 floors
+ Ground floor (1st floor): Garage, living room connected to kitchen and dining table; backyard for washing machine, drying and a grill, small bathroom.
+ 2nd floor: Master bedroom, bedroom 2, large bathroom.
+ 3rd floor: Common room (family room) – bathroom, home office.
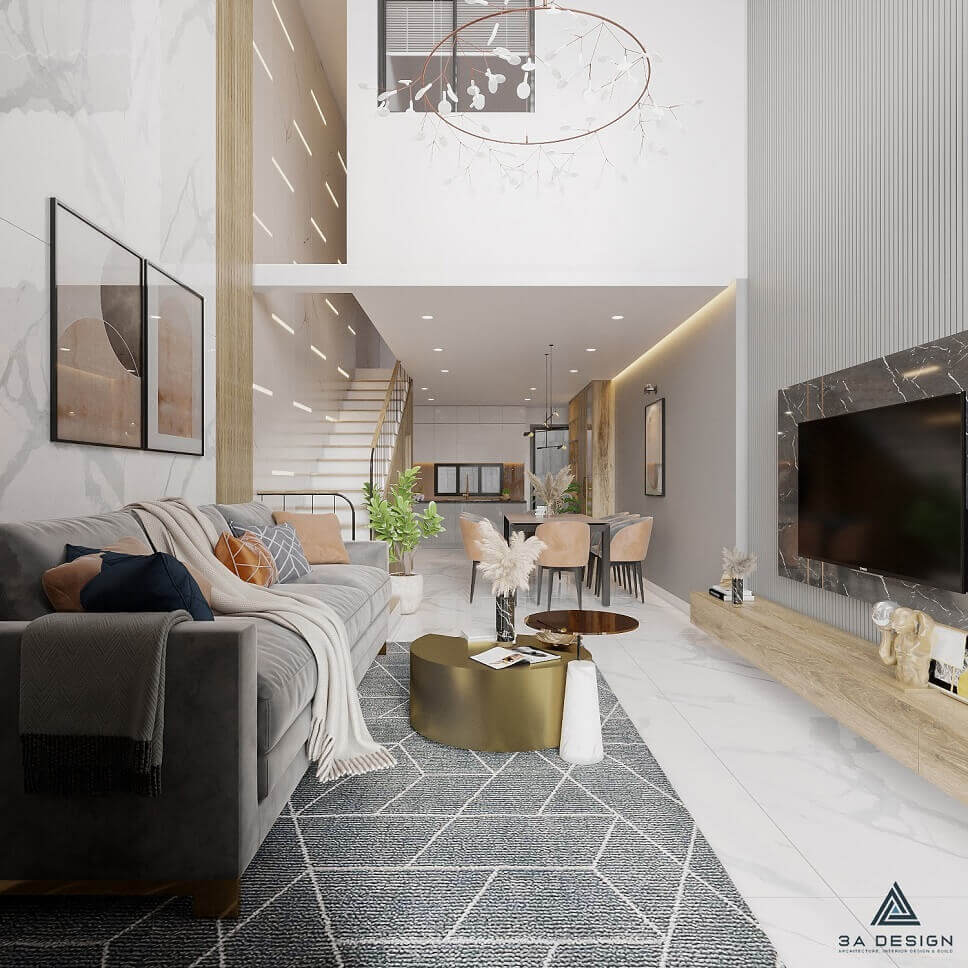
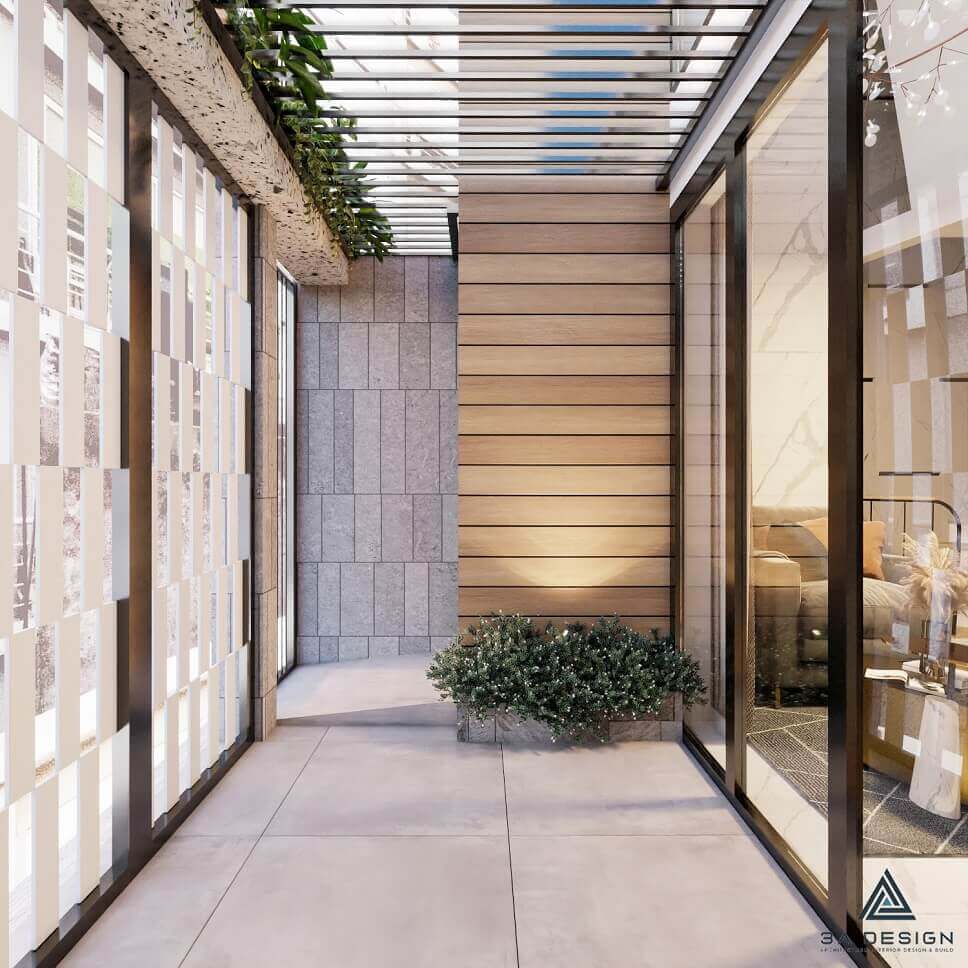
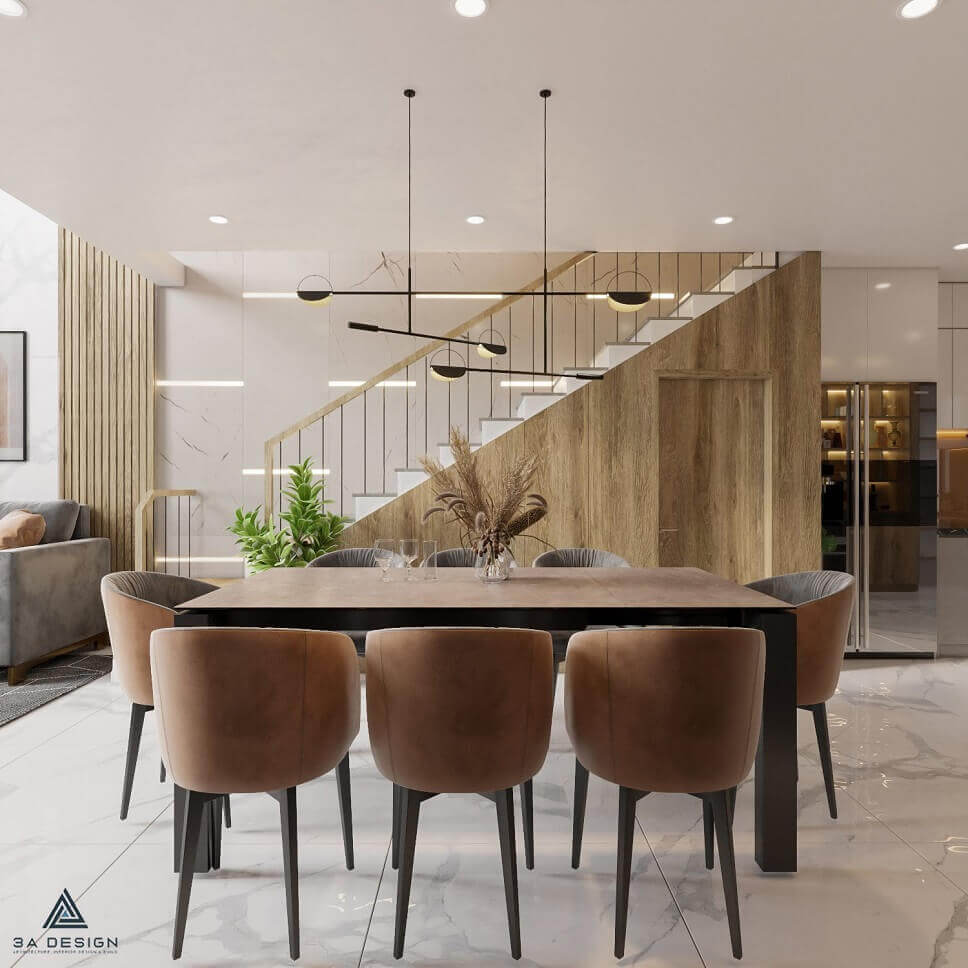
2- Housing architectural design in Binh Tan District
PROJECT NFORMATION
– Client: Mr. Hai
– Design: Modern
– Built-up area: 5mx10m
– Floor plan: 1 ground floor, 1 mezzanine, 2 floors.
+ Ground floor (1st floor): Garage + storage, kitchen and dining table, bathroom, backyard
+ Mezzanine floor: Living room.
+ 1st floor (2nd floor): Master bedroom, 2nd bedroom, shared bathroom.
+ 2nd floor (3rd floor): Terrace, worship room, 3rd bedroom, bathroom, laundry room.
– Cost: 1.5 billion (rough + finishing).
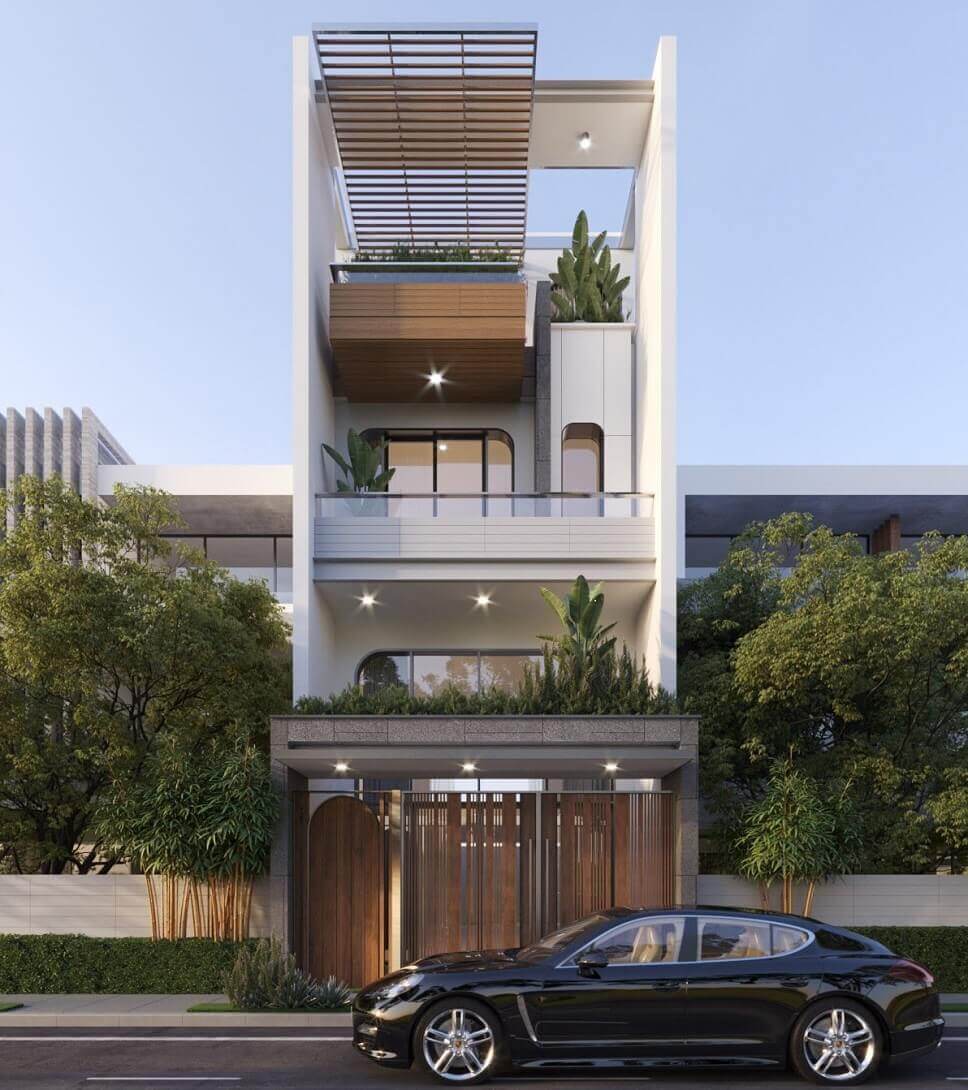
3- Modern townhouse architectural and interior design in Dau Giay, Dong Nai
PROJECT INFORMATION
– Client: Mr. Hung.
– Address: Dau Giay Center City Residential Area, Thong Nhat District, Dong Nai Province.
– Land area: 5mx22m.
– Built-up area: 5mx17.5m
– Floor plan: 1 ground floor, 1 floor, 1 attic.
+ Ground floor (1st floor): Lobby + Spa, bathroom; Living room, kitchen and dining table, backyard, bathroom.
+ 1st floor (2nd floor): Master bedroom + dressing room + bathroom; 2nd and 3rd Bedrooms, shared bathroom.
+ Attic: terrace, drying yard, laundry room
– Cost: 1.5 billion (rough + finishing).
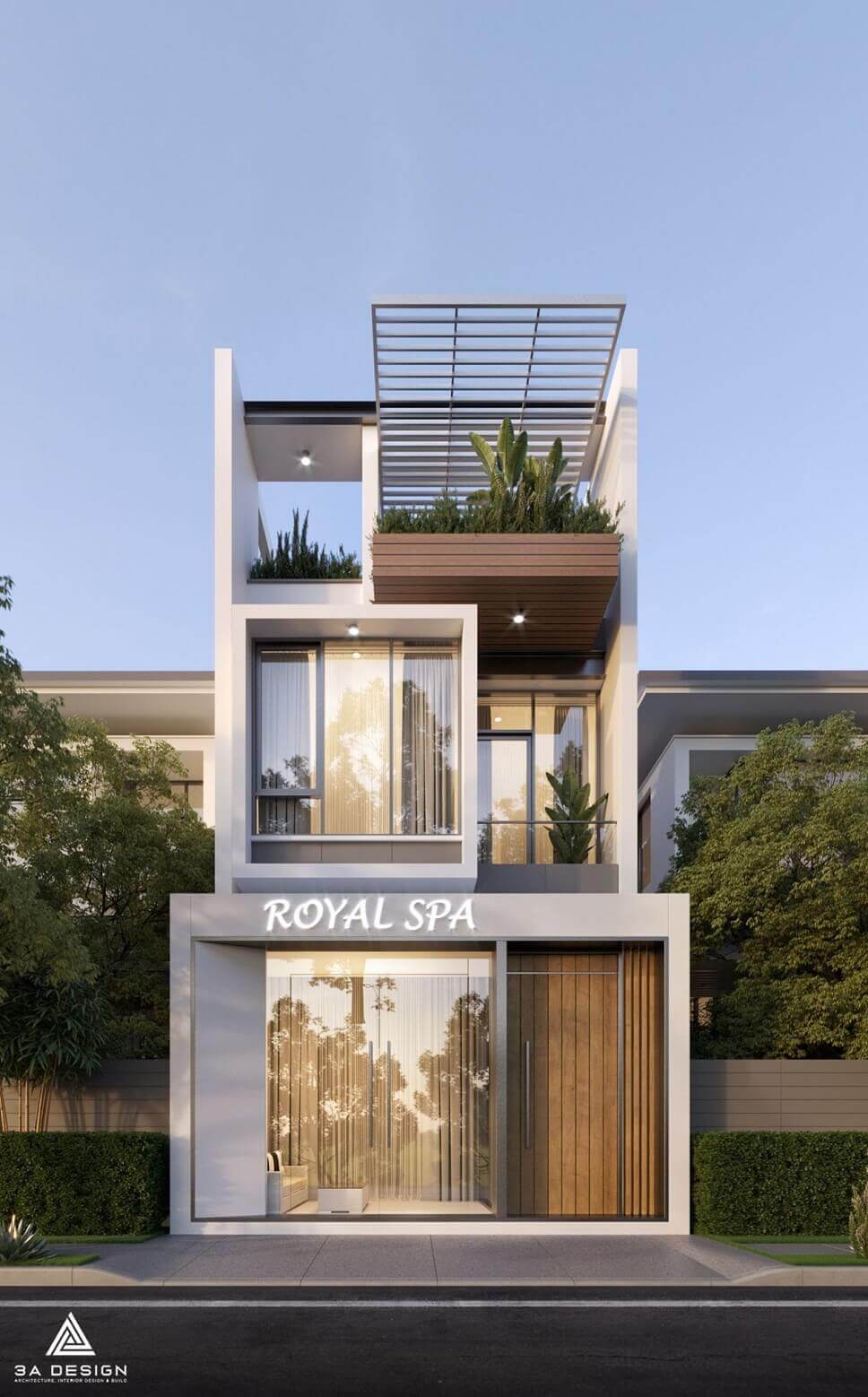
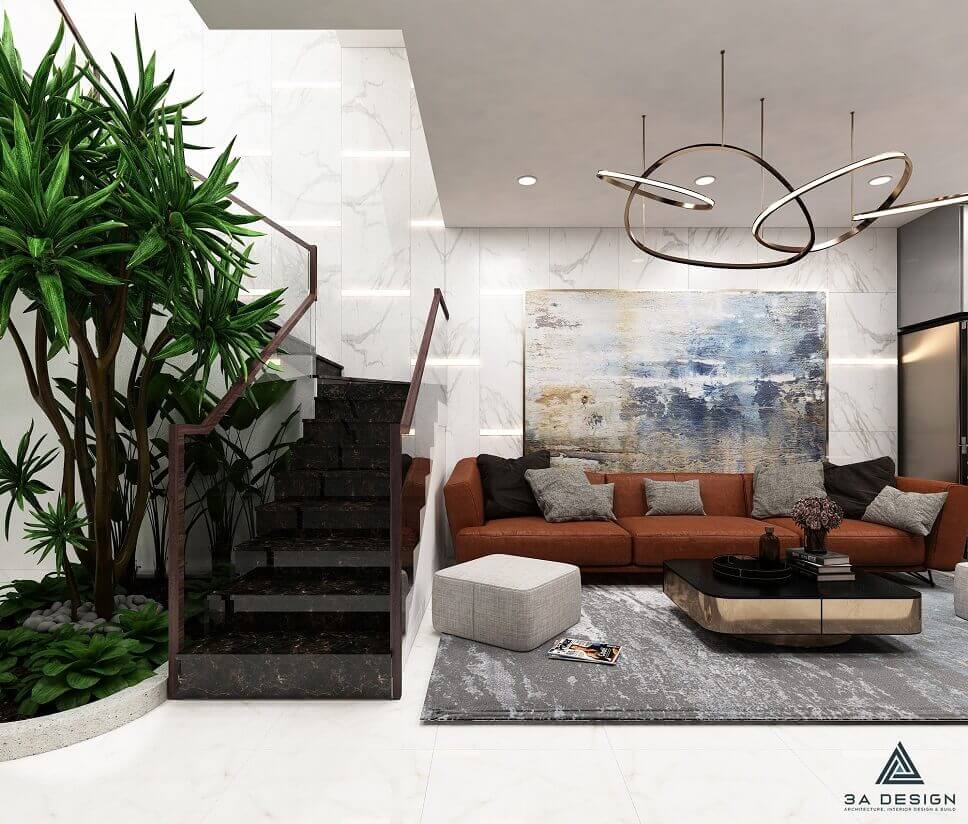
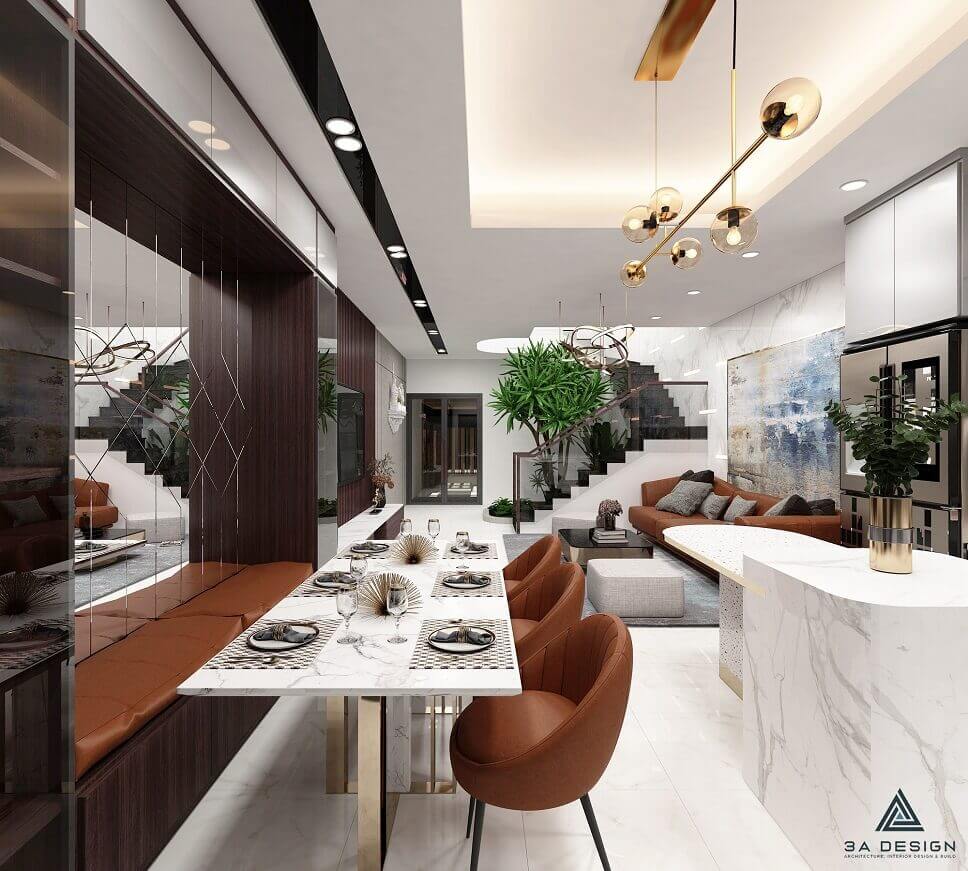
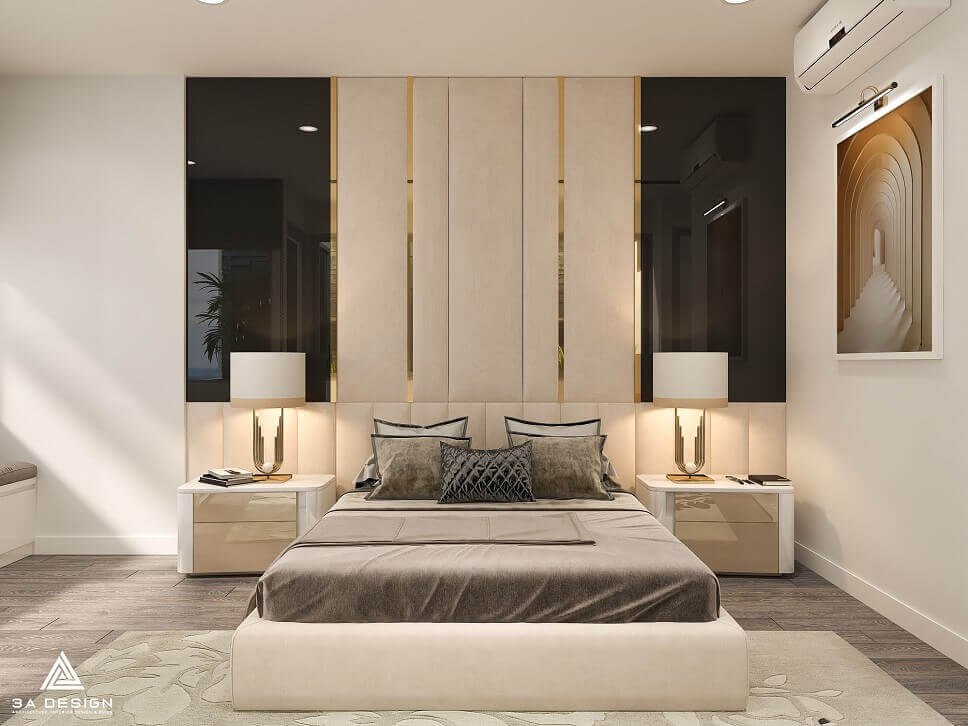
4- Housing architectural design in Thu Duc
PROJECT INFORMATION
– Client: Mr. Hien
– Address: Linh Dong Ward, Thu Duc City, Ho Chi Minh City
– Built-up area: 4mx18m
– Floor plan: 1 ground floor, 2 floors and terrace.
+ Ground floor (1st floor): Garage, living room connected to study, small bathroom and backyard
+ 1st floor (2nd floor): Master bedroom combined with closet, family room connected to kitchen, 2 bathrooms.
+ 2nd floor (3rd floor): Worship room, 2nd and 3rd bedrooms, bathroom
+ Rooftop: Terrace, drying yard.
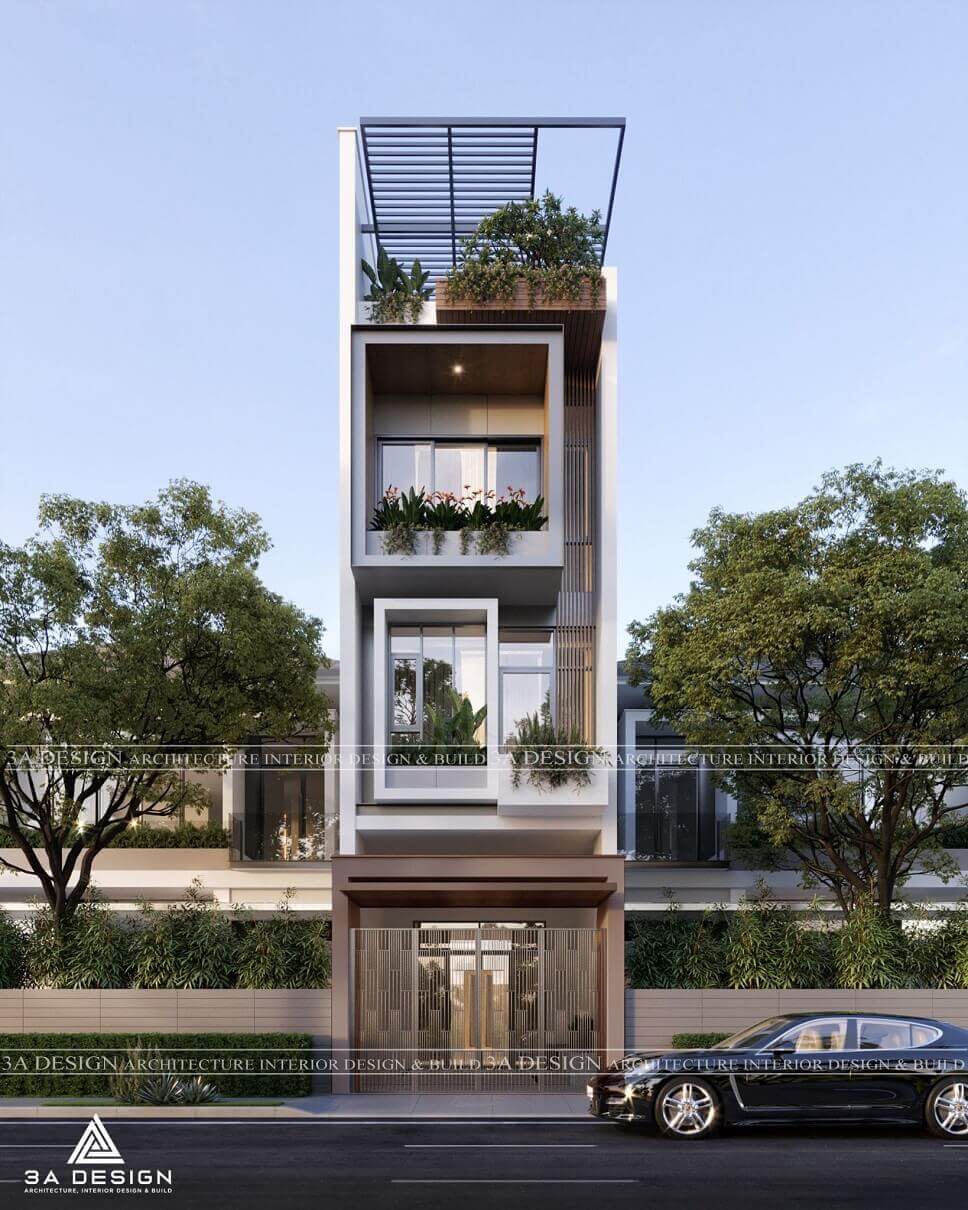
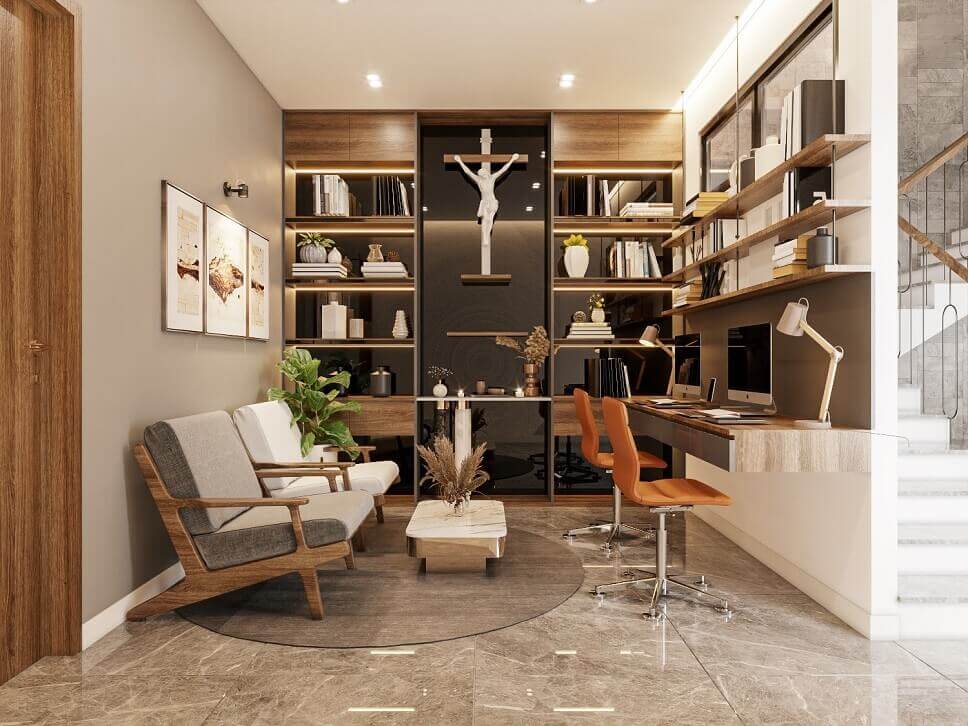
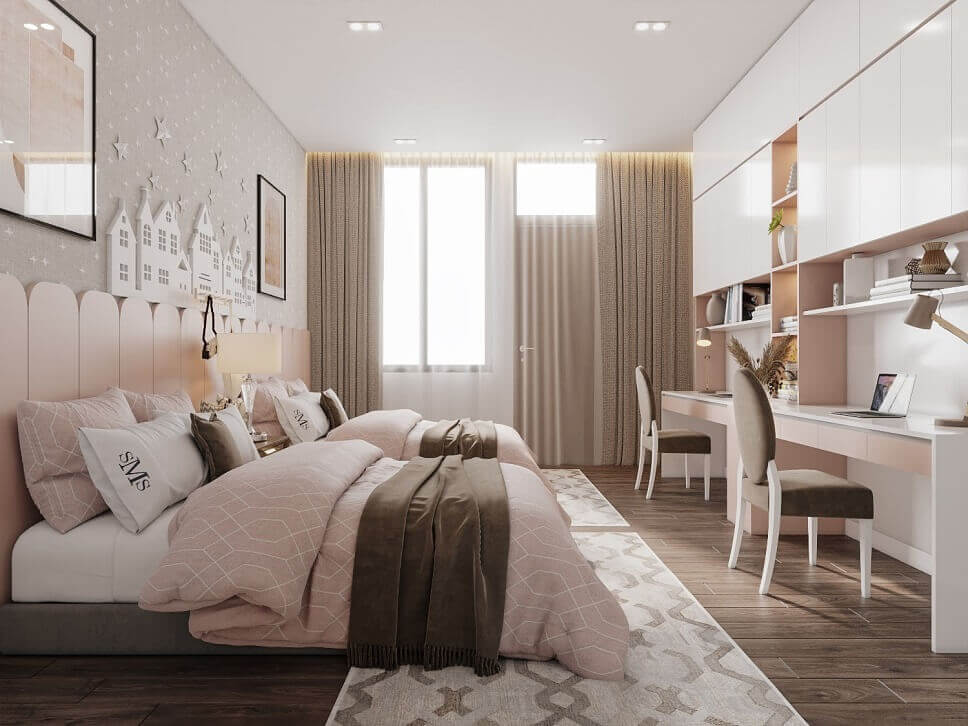
More and more people are taking a liking to modernist architecture thanks to the aesthetics and elegance that it offers, gaining plenty of attention from customers who are seeking architectural design and construction ideas. For more modern architectural designs as well as detailed advice and support, please contact 3A Design with the information below:
3A DESIGN INTERIOR ARCHITECTURE CONSTRUCTION JOINT STOCK COMPANY
COMPANY HEADQUARTERS:
– 252 Bui Ta Han, An Phu Ward, District 2, HCMC
DISTRICT 9 OFFICE:
– E24 Park Riverside Residences, 101 Bung Ong Thon, Phu Huu Ward, District 9, HCMC
FURNITURE FACTORY
– 441 Bui Cong Trung, Nhi Binh Commune, Hoc Mon District, Ho Chi Minh City


 Tiếng Việt
Tiếng Việt