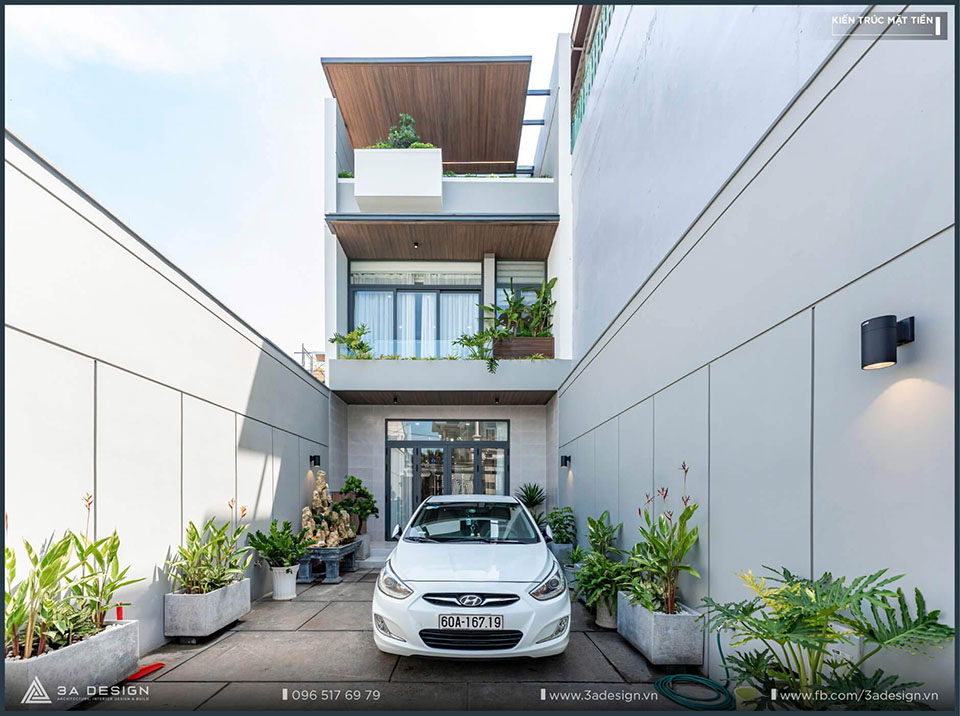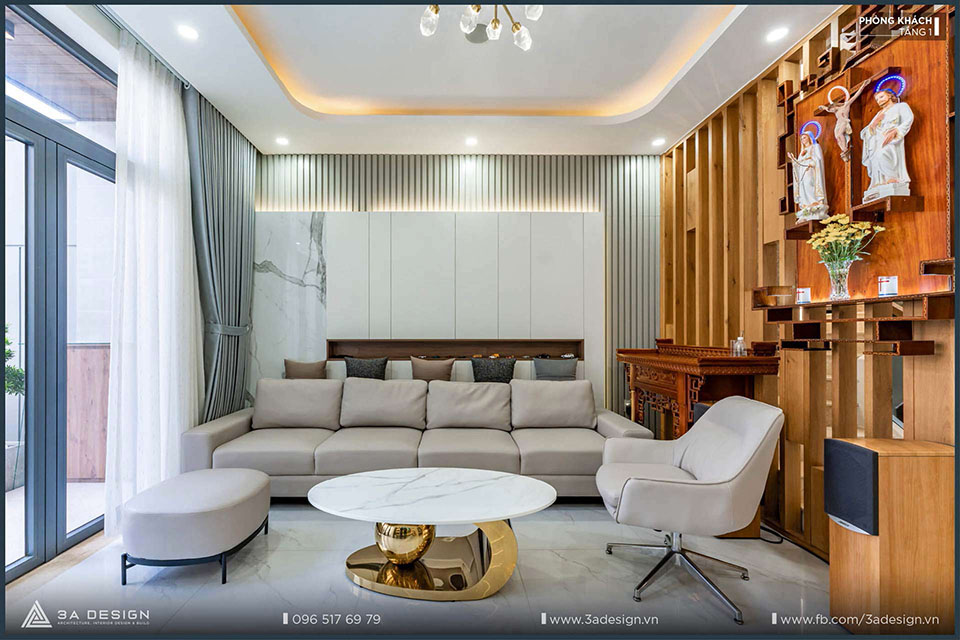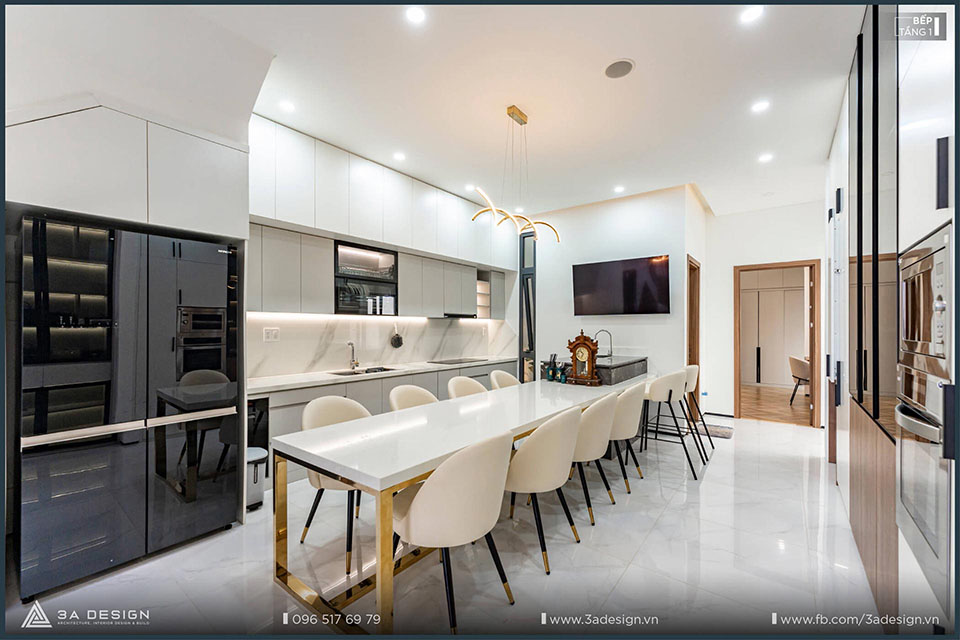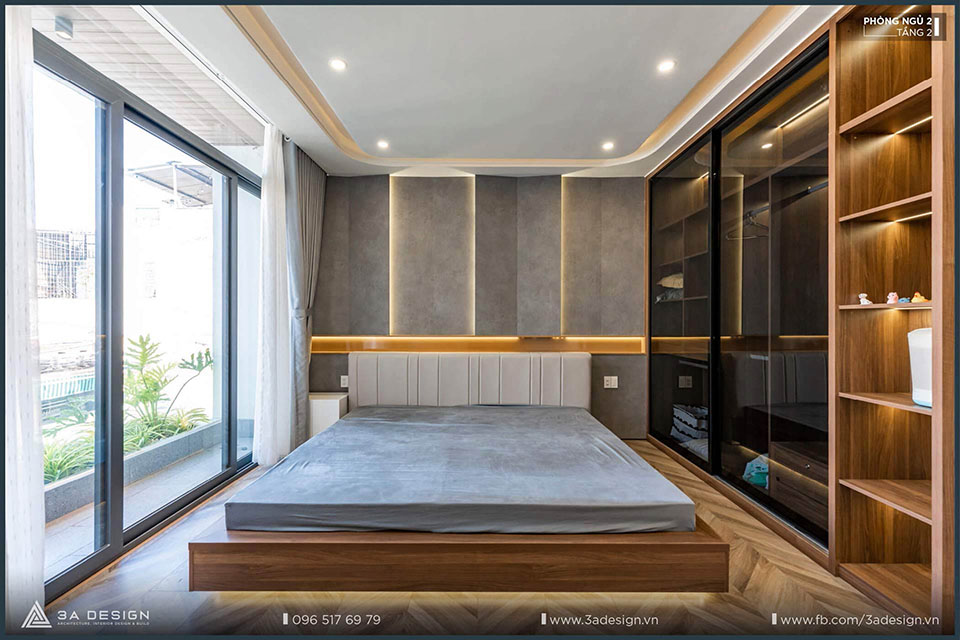A house designed by 3A Design’s architects in a modern and minimalist style. It has undergone a meticulous and dedicated townhouse construction process. The sharp architectural lines and sophisticated interior have created a beautiful and fully-equipped living space. From the exterior, the house impresses with its simple yet refined architecture. The interior furnishings are carefully selected and harmoniously arranged, resulting in a cozy and spacious living environment.
Unique and Refined Townhouse Construction
The Bien Hoa townhouse makes a strong impression right from the first glance. With its modern architecture and sharp lines, the house exudes a sense of luxury and class. High-quality construction materials such as brick, glass, and metal are used, creating a harmonious combination and serving as striking focal points for the house.

Convenient and Comfortable Living Space
The home is designed to meet the living needs of a modern family. With spacious interiors, it facilitates family gatherings and bonding. The living room and dining area are arranged to be open and airy, maximizing natural light and the surrounding green space, providing a feeling of comfort and relaxation.

The kitchen space is designed in a modern and minimalist style, providing a clean and tidy feel. Cabinets and shelves are rationally arranged, optimizing the use of space. With the selection of high-end materials and elegant colors, the kitchen creates a luxurious and aesthetic environment.
In addition to focusing on design, the kitchen of the Bien Hoa townhouse is also equipped with modern and convenient appliances, such as induction cooktops, ovens, refrigerators, and other household devices. This facilitates cooking and meal preparation. These appliances are not only high-quality but also feature smart integration and energy efficiency.

Selecting the Appropriate Color Palette
The combination of bright color palettes and natural materials like wood and leather brings warmth and intimacy. The bedrooms are individually designed with private and comfortable spaces. The bathrooms are equipped with modern amenities and utilize high-quality materials, creating a luxurious and relaxing environment.

Here, the focus is not only on the overall design but also on attention to the smallest details, creating a harmonious and refined transition. From the selection of construction materials, lighting, interior colors, to the spatial arrangement, every aspect is executed meticulously. The harmonious combination of uniqueness and high functionality results in a first-class, truly desirable living space.
With its modern and minimalist style, convenient living spaces, and optimized functionality, this house has become an ideal home for the family. Every detail is completed with sophistication and professionalism, resulting in a contemporary living environment.
Project Information
| Location | Scale | Land Area | Construction Area |
| Bien Hoa, Dong Nai | 1 Ground Floor, 2 Upper Floors | 201m2 | 104.94m2 |
Functional Layout
| 1st Floor | Car garage, living room, kitchen + WC, laundry + drying area, bedroom 1, WC. |
| 2nd Floor | Bedroom 2, Bedroom 3, shared WC, Bedroom 4 + WC. |
| 3rd Floor | Bedroom 5, WC, green area combined with BBQ. |
See More:
- Construction and Finishing of the Townhouse – Stack House – Binh Tan
- Finishing of a 2-Story Townhouse – D House – Binh Chanh
- Construction and Finishing of a Modern Townhouse – TT House – Binh Phuoc


 Tiếng Việt
Tiếng Việt