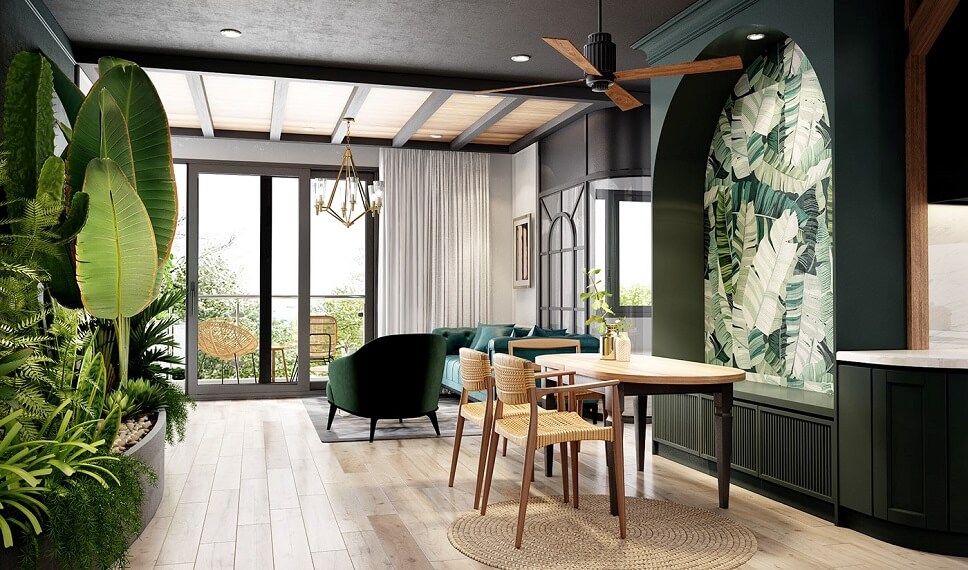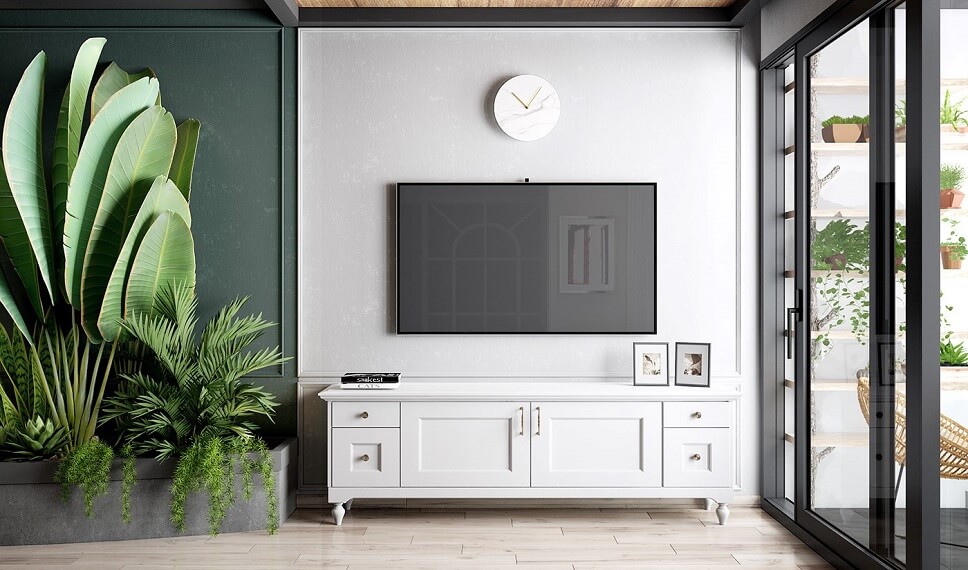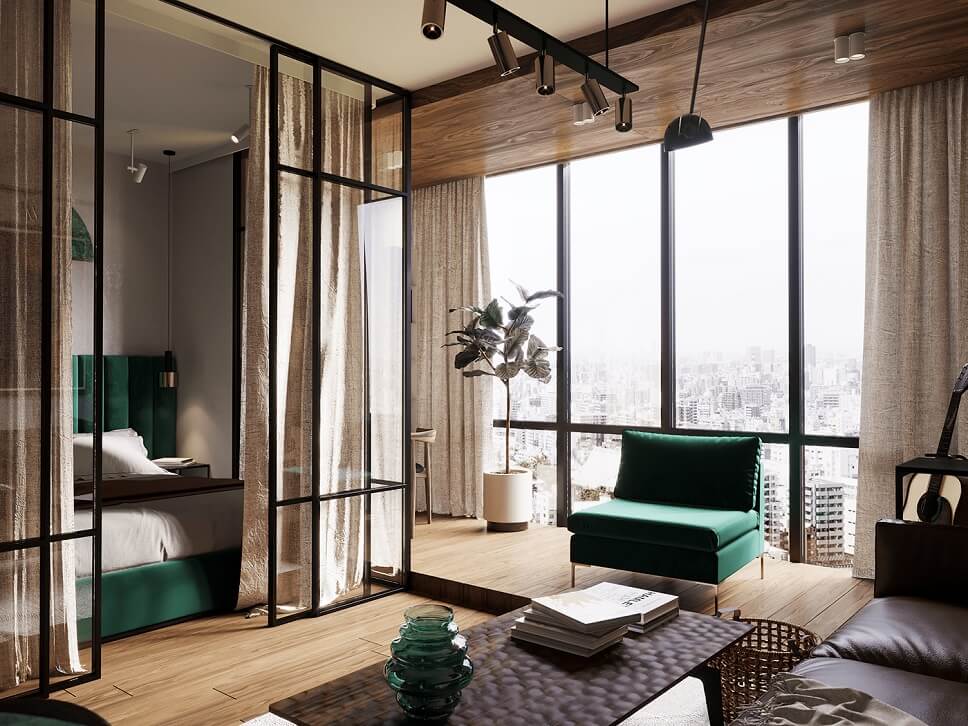Weather changes are becoming more and more complex, tropical regions like Vietnam often face high temperatures, causing health and energy to decrease significantly. Therefore, houses today often pay great attention to green interior architectural design. Minimize heat absorption and make the house architecture cooler. 5 factors to pay attention to for tropical house architectural design should be noted as follows:
1. Nature-Based Solutions
When mentioning green architecture, it is impossible not to mention real plants and natural vegetation. Take advantage of existing greenery around the construction site, or plant shade trees around the house for garden townhouses and villas. For narrow townhouses, dedicate a portion of the balcony and plant greenery at the front and back of the house. Additionally, it is advisable to plant a large shade tree in front of the main entrance to cast shade over the house.
Planting greenery to block direct sunlight will reduce heat absorption for the house, creating a gentle microclimate a technique widely applied in architectural design suitable for the climate.
Indoor and surrounding vegetation should be carefully tended to, regenerated, and large shade trees should be maintained to ensure the green architectural design achieves maximum effectiveness.

2. Spatial solutions
To ensure lighting for the house but avoid absorbing heat, avoiding direct sunlight into the building is extremely important. The solution in the tropical house architectural design for the space often focuses on making a wide porch, the hall is set back from the front and taking advantage of large windows is a way to help the house always have abundant energy, enough light but not hot.
In addition, pay attention to using shutters and natural materials to optimize the ventilation system to cool the house.

3. Pay attention to building walls
Today’s green architectural designs often build 2 layers of walls and leave a small space open to help with heat convection and ventilation for the house. In addition, one thing that architects apply to French architecture to help with the heat of the house is to build very thick walls, usually larger than 220. If you build 2 layers, the outer layer is 110 and the inner layer is 220.
Such architectural designs will prevent heat from penetrating, preventing the inside of the house from absorbing heat.
In addition, if you have the conditions to choose the direction of the house, you should face south or southeast to avoid direct sunlight from the east and west.
4. Porches, Balconies, and Loggias
A characteristic of the tropical climate is high heat, frequent rain, and high humidity, so the architectural challenge suited to this climate must address these issues. To combat heat and allow for moisture escape, it is necessary to open many windows for ventilation and airiness. However, when opened, these areas must be shielded to prevent heat from entering the house and to protect against rain splashing in.
To solve this problem, incorporating porches (hiên), balconies, and loggias is the best solution in tropical house architectural design. You can still open large windows to welcome wind and light, but large eaves (mái hiên) should be built to avoid direct sunlight. Porches around the house will facilitate ventilation, moisture escape, and function as an intelligent air filter, making it an optimal measure in climate-appropriate architectural design.

5. Ceilings and Roofs
For the building’s roof, a solution to shield against solar radiation is necessary. There are two ways to shade the roof: using a secondary sun-shading roof or creating an air circulation gap between the roof and a secondary structural layer.
One can adopt the method of constructing a high, wide roof structure, resembling a large hat, to create a small ventilation gap for natural airflow. Building a high foundation helps separate heat absorption from the ground, and creating a high ceiling while maintaining a buffer space between the ceiling and the roof prevents heat intrusion from the roof. This subsequently helps the house circulate cool, fresh air.
Furthermore, applying today’s green architecture approach also involves paying attention to the materials used to limit environmental harm, reuse energy sources such as solar panels, water recycling systems, or limiting the use of plastic items indoors. This is not just architecture or a trend, but a matter of civility to protect the natural living environment.
In summary: The above are 5 key factors to focus on for a green architectural interior design approach, which are particularly important for tropical houses like those in Vietnam. If you need further advice, let 3A Design help you complete green and climate-appropriate architecture.
See more: Full package design and construction consulting service – 3A Design
3A DESIGN ARCHITECTURE AND INTERIOR CONSTRUCTION JOINT STOCK COMPANY
COMPANY HEADQUARTERS:
– 252 Bui Ta Han, An Phu Ward, District 2, HCMC
– Hotline: 0965 176 979
– Email: 3adesign.vn@gmail.com
DISTRICT 9 OFFICE:
– E24 Park Riverside Residential Area, 101 Bung Ong Thoan, Phu Huu Ward, District 9, HCMC
FURNITURE FACTORY
– 441 Bui Cong Trung, Nhi Binh Commune, Hoc Mon District, HCMC


 Tiếng Việt
Tiếng Việt