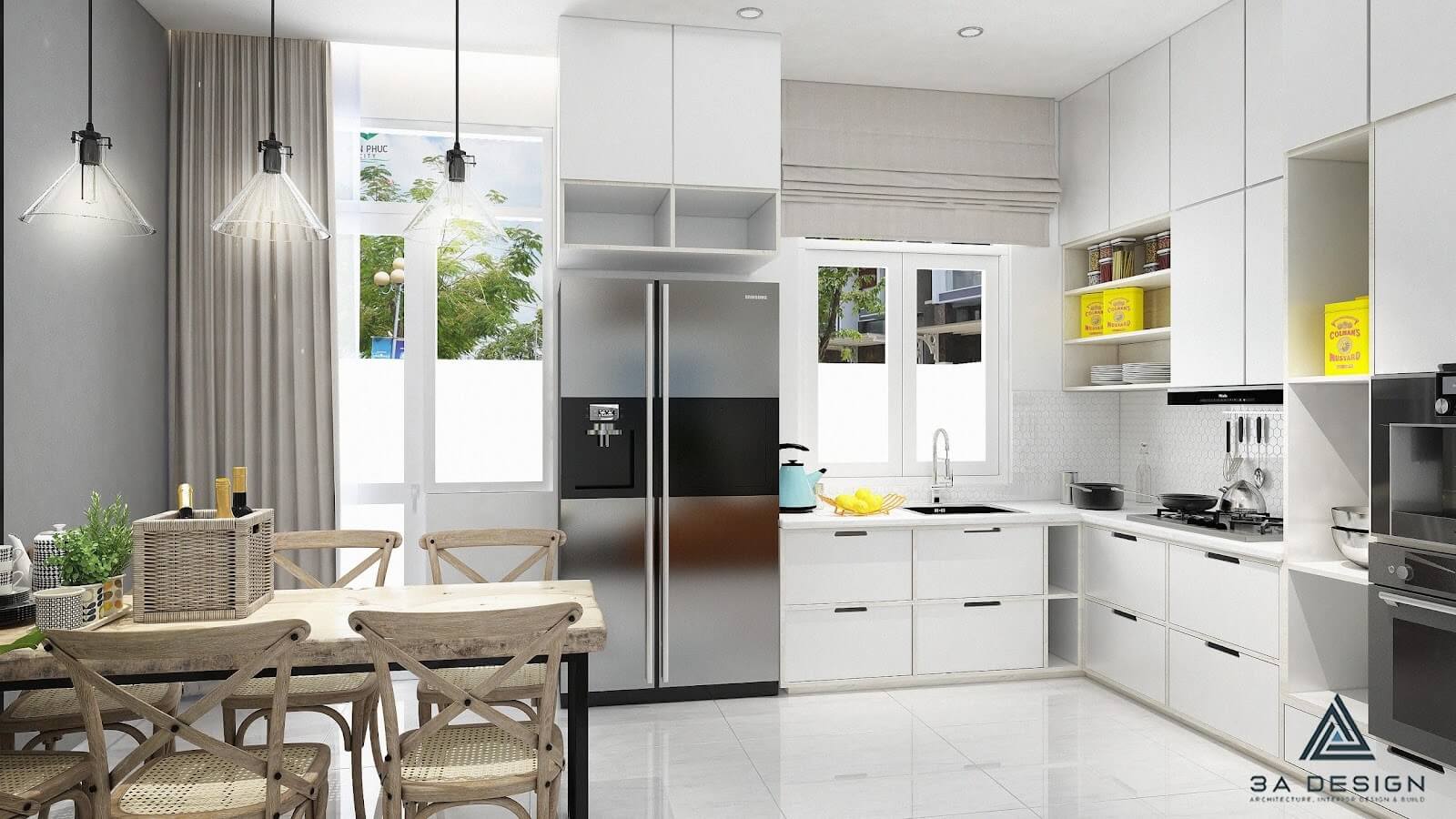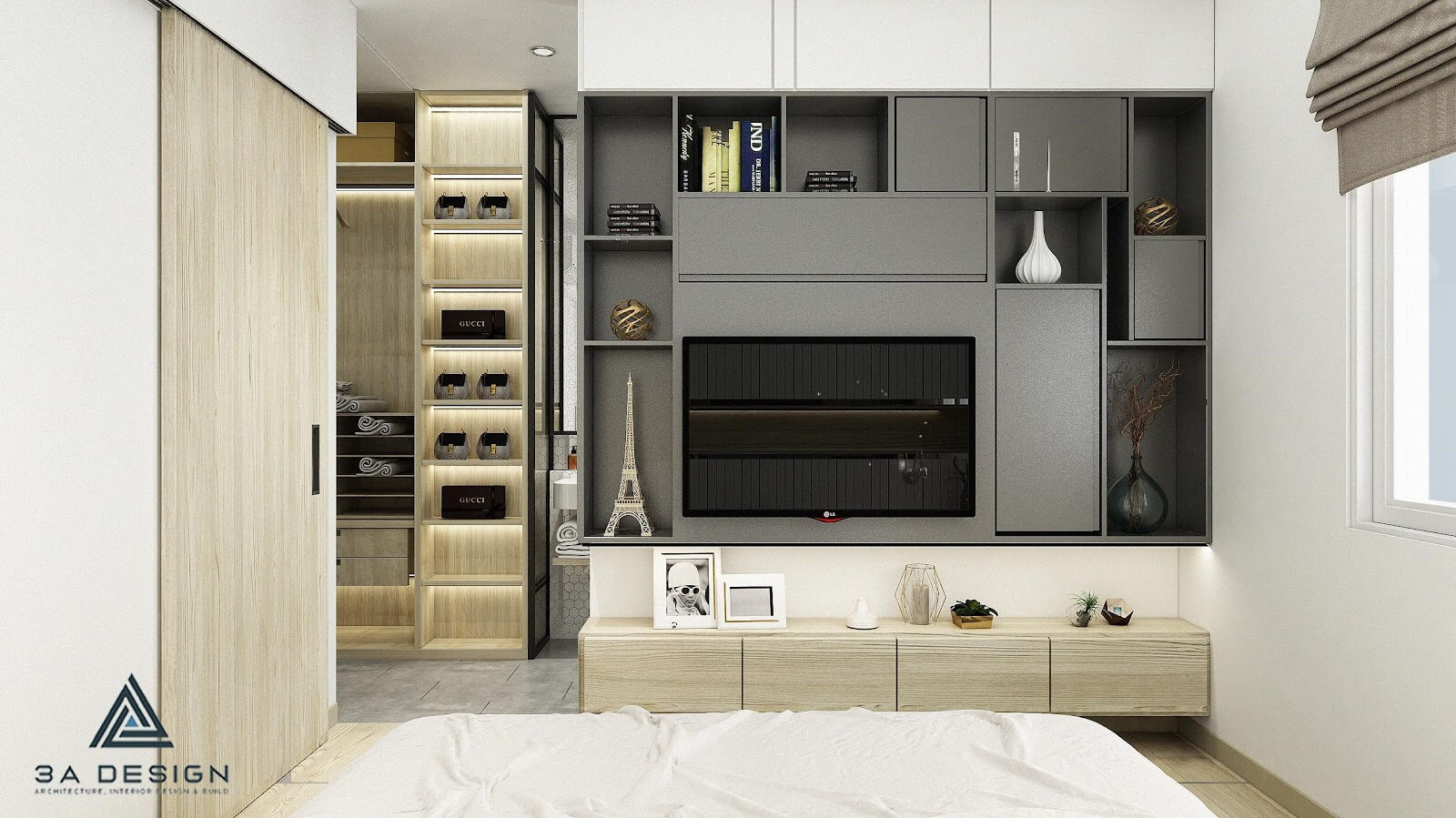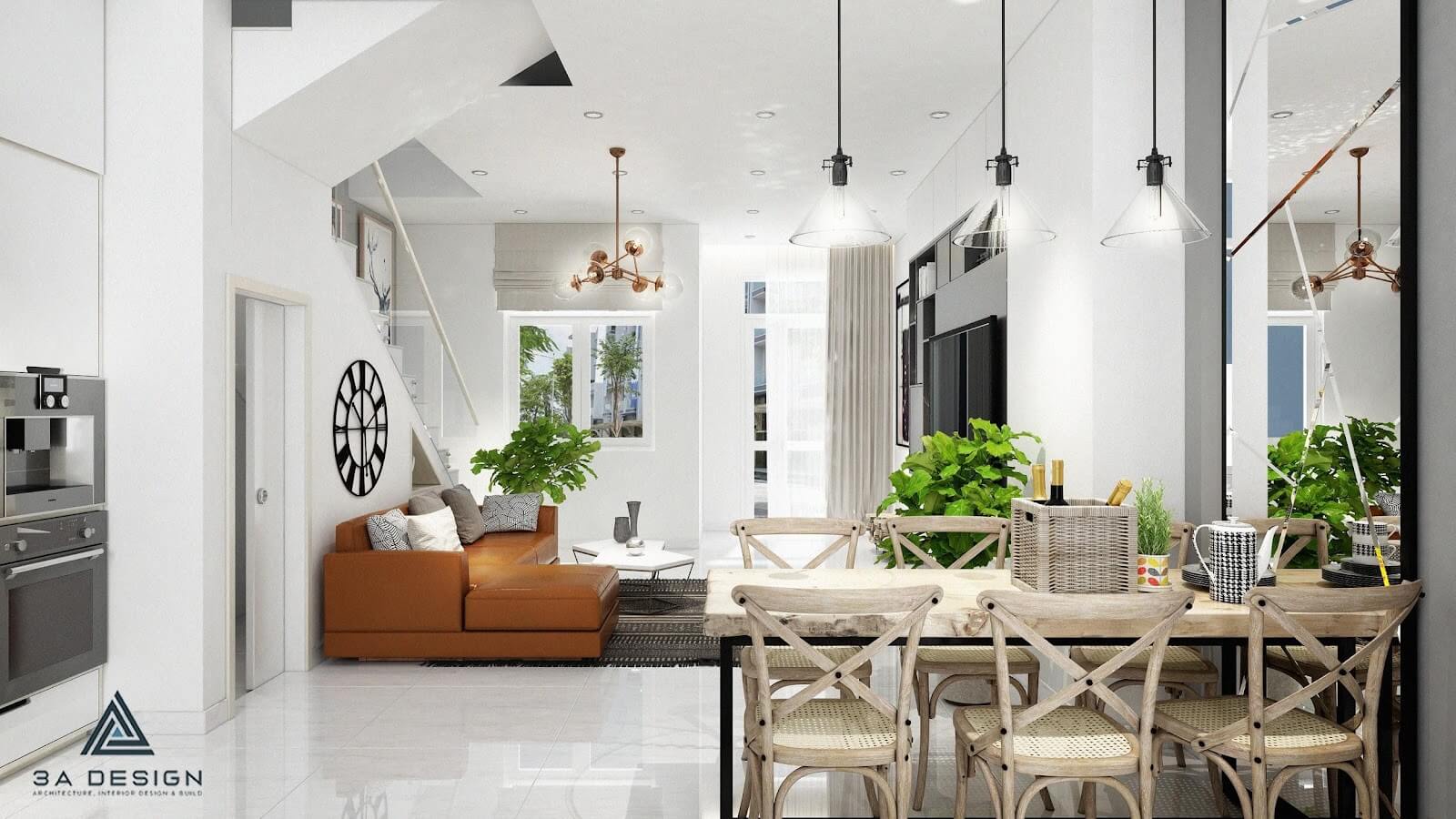A house is not only a great asset of a family but also a place for long-term settlement, so before proceeding, homeowners need to understand the basic principles of townhouse construction, how to follow the construction progress from rough to finish.
Nowadays, construction works of townhouses are usually delegated to construction contractors in its entirety and supervised by construction architects. However, to ensure the quality of townhouse construction, homeowners ought to stay in the loop with the progress of their construction to make certain that the house is secured and there will be no damage later.
Interior design & consulting company 3A Design will assist you in learning the important stages of the townhouse construction process.
Preparation for construction
Detailed drawings lay the solid foundation for any project and not just housing construction. The more detailed the designs, specifically the architecture, house facade and structure, the easier and faster the construction process will be. Therefore, as a new homeowner, you must clearly communicate with the architectural design and consulting company about your requirements, purposes of use, and specific demands that are suitable for you and your family. Then the architect can capture and recreate drawings with the most details for the construction team. Thus, the quality of your townhouse construction can be ensured, minimizing errors during the process.
One thing to consider in the preparation process is the construction site. If the construction site is an empty ground, everything will be much easier and the work can proceed sooner. If your land has an old house or structure that needs to be demolished, you must study the terrain to make a plan for dismantling the old house, as well as getting the necessary documents ready to be submitted to the Ward or District construction inspectorate, in order to avoid any unwanted issue later. When starting construction, it is necessary to keep everything contained to ensure the safety of the surrounding buildings, as well as gather machinery and equipment, collect scraps, empty out septic tanks, and clean up debris.
In addition, the final step in the preparation phase also includes on-site construction materials storing, storage, and supplies that should be divided into several phases to fit the storage. It is also necessary to prepare tarpaulins to cover the construction area, warning signs as well as the relocation of electricity and water from old structures.
Rough part construction

The foundation of the house is the core of your project’s quality, so the construction of the rough part should be closely monitored by the architect team of the architectural design and consulting unit as well as the contractor and the homeowner. This part of the construction should ensure compliance with the drawing under these terms:
Excavation of foundation, foundation treatment, formwork, reinforcement, concrete pouring from the top of pressed piles/bored piles upwards.
For the construction of townhouses, two types of foundations commonly used are continuous footing and pile foundations
Next, building underground works such as septic tanks and manholes
Construction of formwork, reinforcement, concrete pouring of stairs, brace beams, ground beams, beams, columns, slabs, etc. for all floors, terraces and roofs according to design
Construction of the roof, then brickwork and plastering to complete the enclosure and partition walls, a riser, three-step staircase, stairs.
Construction of drainage systems, installation of conduit systems, electrical wires, internet wires, television cables…
Construction of waterproofing gutters, bathrooms, terrace. Particularly, the wall waterproofing part has been done by combining the chemicals into the mortar.

Finishing part construction
After completing the rough part, the finishing part of the work is equally important, because it will determine the aesthetics of the house. During this period, the functional part also costs homeowners a lot of materials, so the architectural design consultant also needs to comprehend and spend time following the progress as well as quality control, preventing any potential errors. The finishing process should include the following steps:

Plastering: It is necessary to closely monitor this stage, because the wall surface needs to be firm and flat in order to ensure aesthetics and quality.
Flooring: This procedure also requires close supervision so that the floor is smooth and flat.
Tiling: Tiling may seem easy, but in reality it can be very difficult due to the fact that it has to ensure the bricks are lined up straight, the tiles’ corners are cut to fit and should not be chipped, and the overall aesthetics of the house must be ensured.
Interior and exterior paint: You must pay attention to the quality of paint and paint colors.The painter must also be extremely skilled because the interior and exterior painting stage greatly affects the quality and aesthetics of the house.
Installation of utilities and technical systems: Sanitary equipment, electrical and water equipment should be of high quality, well-tailored to the space and ensuring the quality as well as the aesthetics of the house.
Furniture installation (if any): Based on interior design with space distribution, you should choose the fitting furniture with suitable colors and of proportionate size, usually the interior has already been manufactured and the task of the construction team is installation.
3A Design – The leading company in architectural construction services in District 2
Nowadays, an increasingly large number of people are interested in architectural design investment for their homes. From simple townhouses to large-scale villas, each of them needs creativity and serious investment. Therefore, choosing a professional architectural design and consulting company is considered the most optimal solution.

With a team of expert architects, engineers and draftsmen full of enthusiasm, dedication and experience in the field of architectural design and construction, 3A Design gradually becomes a leading company in the industry of architectural construction services in District 2, building a strong organization as well as a strong brand. Customers have entrusted many projects in Dist. 2 with strict requirements for design quality to 3A Design for design consultancy. We are committed to the best, most satisfactory product quality because each step of consulting, designing, production, construction, and installation is all controlled and supervised to the very last stage.
Architectural construction standards you should know


3A Design’s process of consulting – designing & constructing architectural works
As a leading firm in architectural constructions in District 2, 3A Design applies the process of design consulting and construction work to offer the most advantages to our customers. The standard construction design process is as follows:
- Consulting & Meeting with customers to communicate the needs, requirements, the actual condition, and discuss the terms of cooperation in the contract.
- Design: Architects directly survey and measure for the 2D designs, complete the 3D perspective design, and sign the design plans with customers.
- Transparent price quotes, estimation and contract signing.
- Implement the construction documents, supervise each construction phase.
- Acceptance and handover with a 5-year warranty for the structure and 1 year for the finishing part.
Detail pricing for architectural construction in 2021

Quote for design service package

Quote for architectural design

Quotation for interior design

Quote for the design & construction of rough parts

The customers’ benefits, success, and joy act as the guideline for the company to keep on developing and perfecting ourselves. By coming to the Renowned Architectural Construction Company in District 2, you will surely be able to acquire the best living space.
3A DESIGN INTERIOR ARCHITECTURE CONSTRUCTION JOINT STOCK COMPANY
COMPANY HEADQUARTERS:
– 252 Bui Ta Han, An Phu Ward, District 2, HCMC
DISTRICT 9 OFFICE:
– E24 Park Riverside Residences, 101 Bung Ong Thon, Phu Huu Ward, District 9, HCMC
FURNITURE FACTORY
– 441 Bui Cong Trung, Nhi Binh Commune, Hoc Mon District, Ho Chi Minh City


 Tiếng Việt
Tiếng Việt