Architectural design and consulting services have become very well-known and widely available, especially in big cities where quality of life is rapidly improving. In addition, as the total residential area is decreasing, it is recommended that thorough planning of the architectural and interior design be done in the most optimal way, in accordance with the needs of each family. In the article below, we would like to share with you one of the most trusted contractors for comprehensive townhouse architectural design and consulting services.
Architectural design and consulting process
Step 1: Consulting & Meeting with customers to understand their needs, requirements and the actual situation
This is a very important step in the process, especially for first time homeowners. General consultation helps architects understand the actual needs as well as the wishes of the owner for the upcoming house.

At 3A Design, a team of professional consultants will directly discuss with customers to find out the essential information. Advice is provided in order to balance and optimize between the actual demands of the homeowner and professional architectural design rules.
Similar to cooking up a delicious dish where all the ingredients must initially be obtained, the professional architectural design and consulting process will be the premise to shaping a standard collection of documents for housing design. From consulting on functionality, design style, feng shui to balancing the financial budget, checking the legality, followed by conducting a primary survey for the construction, analyzing related natural conditions, once every step is completed, we can then proceed to provide a suitable plan.
Step 2: Conducting survey and measuring for the 2D design, finishing the 3D perspective design, and approving design plan with customer
After collecting all the necessary information, the architect continues the architectural design and consulting process by developing a design plan. Proposals are made to address questions such as:
- Which design style matches customers’ preferences?
- What are the needs that the homeowner is looking to satisfy with the house?
- What is the area used for construction, or garden area (if any)?
- How should the number of rooms be arranged and distributed to maximize functionality?
- Does the design fit the financial ability of the owner?
- Calculating difficulties and obstacles before, during and after the construction for the entire project.
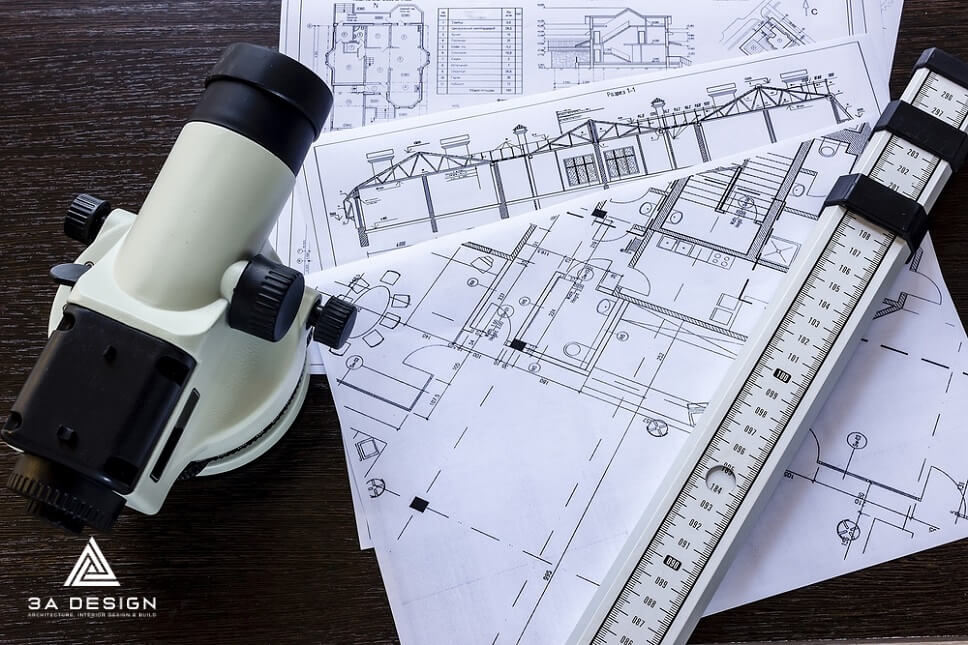
Step 3: Transparent quotation, cost estimate, and contract signing
At this step, the architectural design & consulting company will be responsible for quoting thecost to the customer, and this should include the construction permit fee, the design cost, and estimated cost of the detailed construction. After agreeing upon the design plan, as well as the work specifications and procedures, the two parties will proceed to negotiate and sign the contract. When signing the contract, the customer makes a down payment worth 50% of the design contract value (applicable to Villas – Townhouses).

In the contract, two parties must guarantee the content, planning, legal conditions, design items, scope of work, construction progress, and cost of the construction. This information needs to be discussed and agreed upon by both parties before signing the contract.
Step 4: Implementation of architectural design documents, supervision for each construction phase
This is one of the most time-consuming yet equally important steps in the housing architectural design and consulting process. In this step, architects must develop the detailed drawings including: architectural drawings, interior design, structural drawings, utilities planning, etc.
Interior design is one of the steps in the housing design process that gets the most interest. Not only determining the beauty of the building, the interior also contributes to expressing the personality of its owner. A team of architects will assist you in arranging the interior so that it is aesthetically pleasing and able to optimize the space in the house.
Step 5: Design documents handover and construction supervision
This is the final step in the architectural design and consulting process. Customers will receive both a soft copy and a hard copy of the entire collection of design documents. The customer is responsible for finalizing the design contract. Each month, an architect team will supervise the construction team to ensure the quality of the work.
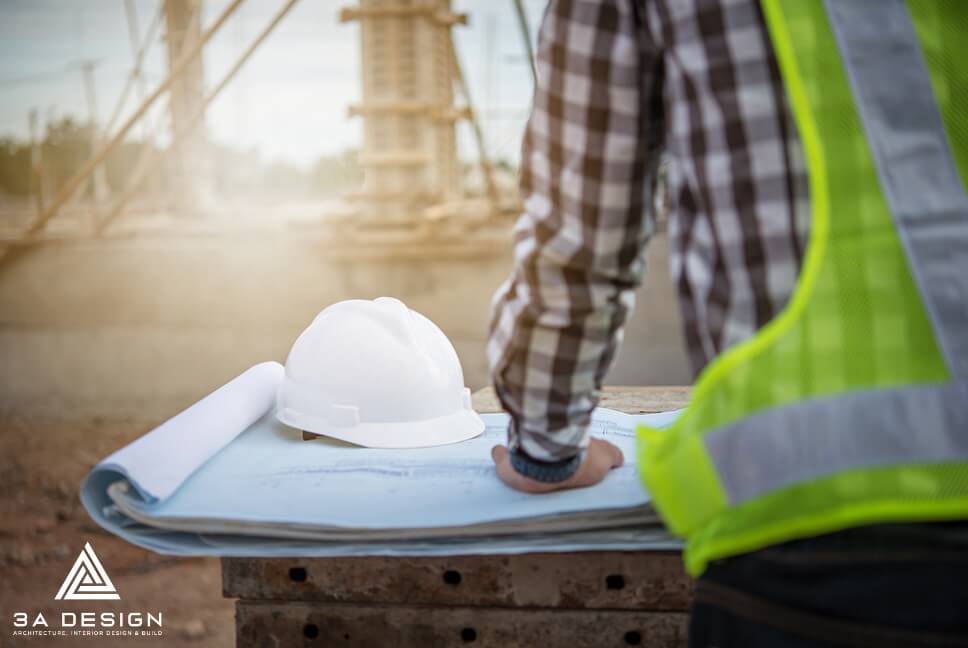
A standard set of documents will aid customers in solving critical problems when building a house. Thanks to the visualization of the 3D version and other detailed information, homeowners can easily make construction estimates, lessen legal procedures, and control the quality without any hassle.
Architectural construction process
When designing a villa, townhouse or any other project, you will find that meeting the standards is a lot easier with a professional architectural design process. Here is the standard 3-step construction process that you should know:
2.1 Preparation for construction
Detailed drawings lay the solid foundation for any project and not just housing construction. The more detailed the designs, specifically the architecture, house facade and structure, the easier and faster the construction process will be. Therefore, as a new homeowner, you must clearly communicate with the architectural design and consulting company about your requirements, purposes of use, and specific demands that are suitable for you and your family. Then the architect can capture and recreate drawings with the most details for the construction team. Thus, the quality of your townhouse construction can be ensured, minimizing errors during the process.
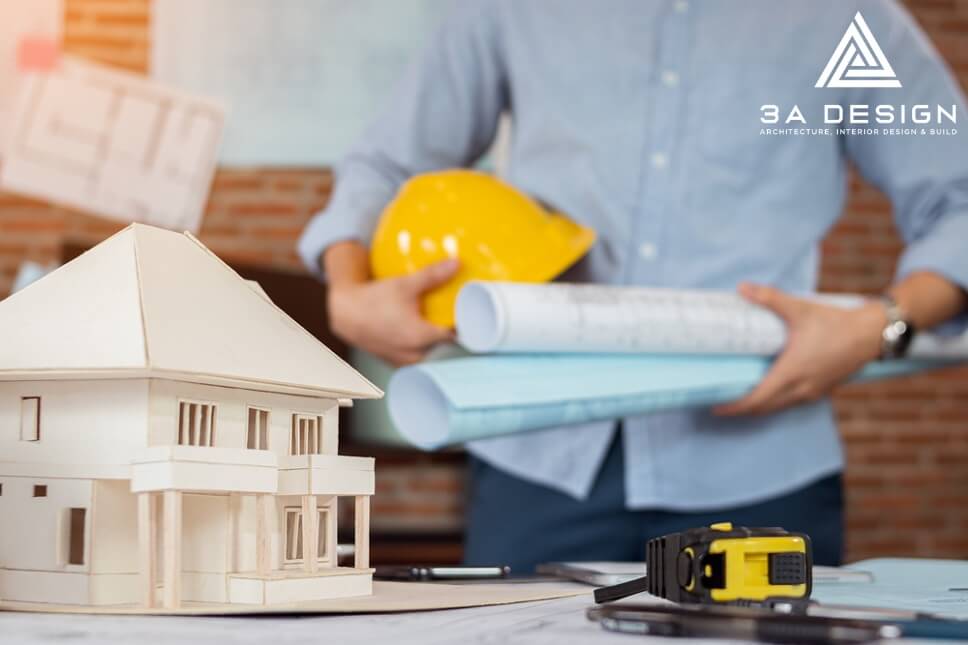
One thing to consider in the preparation process is the construction site. If the construction site is an empty ground, everything will be much easier and the work can proceed sooner. If your land has an old house or structure that needs to be demolished, you must study the terrain to make a plan for dismantling the old house, as well as getting the necessary documents ready to be submitted to the Ward or District construction inspectorate, in order to avoid any unwanted issue later. When starting construction, it is necessary to keep everything contained to ensure the safety of the surrounding buildings, as well as gather machinery and equipment, collect scraps, empty out septic tanks, and clean up debris.
In addition, the final step in the preparation phase also includes on-site construction materials storing, storage, and supplies that should be divided into several phases to fit the storage. It is also necessary to prepare tarpaulins to cover the construction area, warning signs as well as the relocation of electricity and water from old structures.
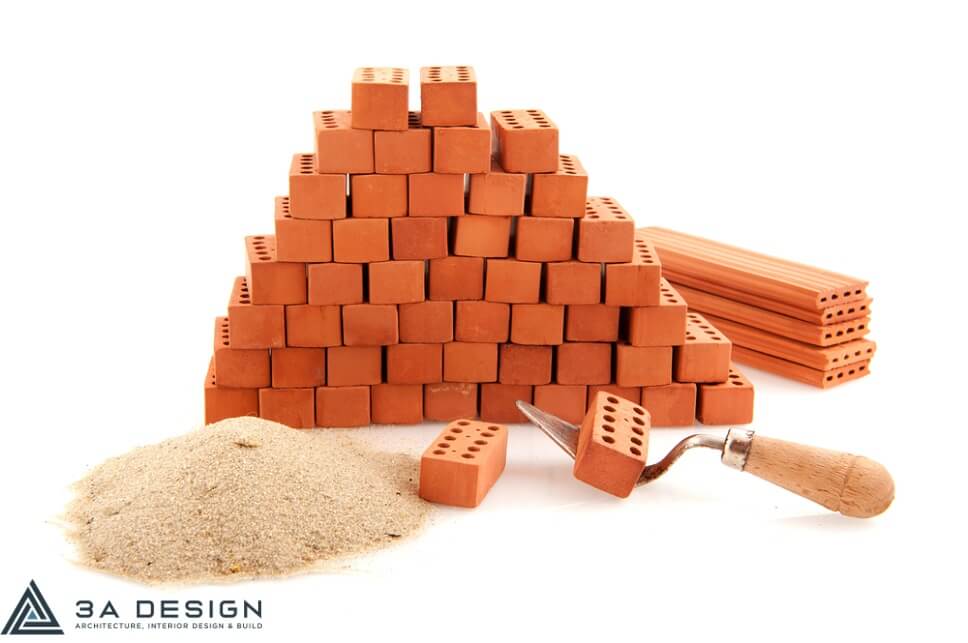
2.2 Rough part construction
The foundation of the house is the core of your project’s quality, so the construction of the rough part should be closely monitored by the architect team of the architectural design and consulting unit as well as the contractor and the homeowner. This part of the construction should ensure compliance with the drawing under these terms:
- Excavation of foundation, foundation treatment, formwork, reinforcement, concrete pouring from the top of pressed piles/bored piles upwards.
- For the construction of townhouses, two types of foundations commonly used are continuous footing and pile foundations
- Next, building underground works such as septic tanks and manholes
- Construction of formwork, reinforcement, concrete pouring of stairs, brace beams, ground beams, beams, columns, slabs, etc. for all floors, terraces and roofs according to design
- Construction of the roof, then brickwork and plastering to complete the enclosure and partition walls, a riser, three-step staircase, stairs.
- Construction of drainage systems, installation of conduit systems, electrical wires, internet wires, television cables…
- Construction of waterproofing gutters, bathrooms, terrace. Particularly, the wall waterproofing part has been done by combining the chemicals into the mortar.
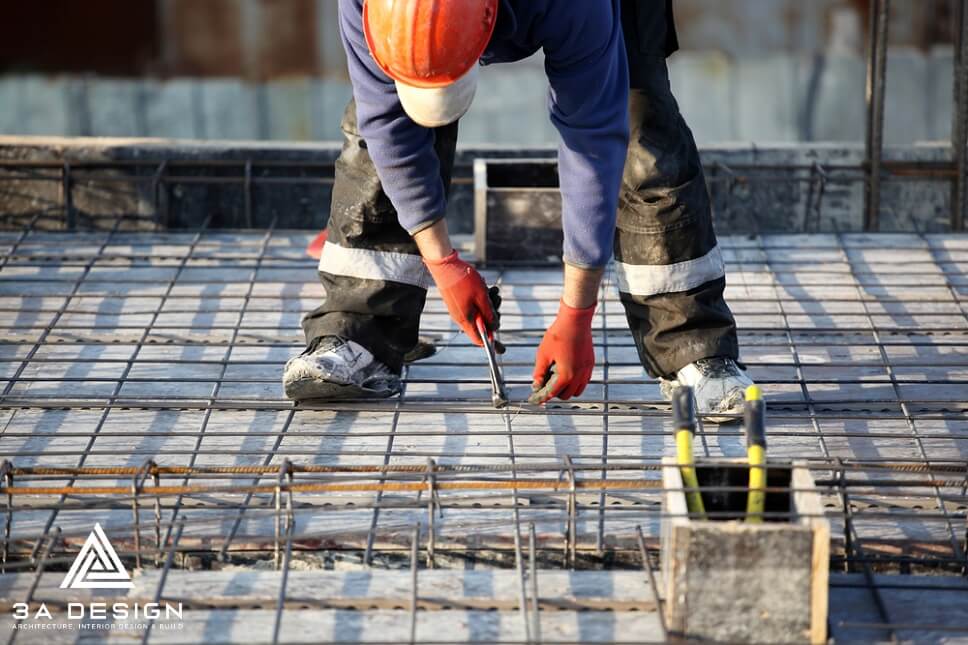
2.3 Finishing part construction
After completing the rough part, the finishing part of the work is equally important, because it will determine the aesthetics of the house. During this period, the functional part also costs homeowners a lot of materials, so the architectural design consultant also needs to comprehend and spend time following the progress as well as quality control, preventing any potential errors. The finishing process should include the following steps:
- Plastering: It is necessary to closely monitor this stage, because the wall surface needs to be firm and flat in order to ensure aesthetics and quality.
- Flooring: This procedure also requires close supervision so that the floor is smooth and flat.
- Tiling: Tiling may seem easy, but in reality it can be very difficult due to the fact that it has to ensure the bricks are lined up straight, the tiles’ corners are cut to fit and should not be chipped, and the overall aesthetics of the house must be ensured.
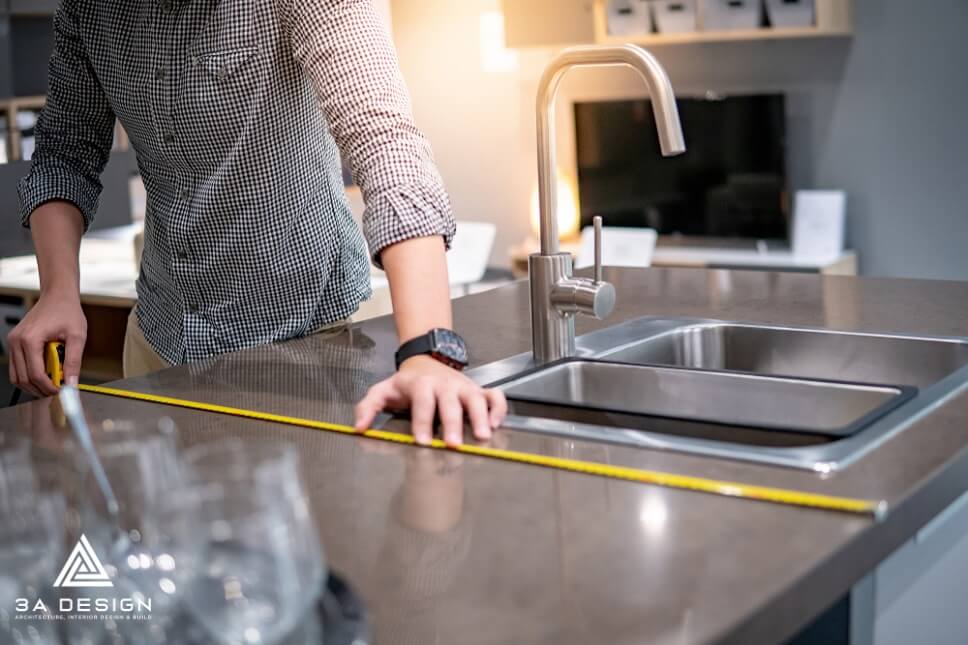
- Interior and exterior paint: You must pay attention to the quality of paint and paint colors.The painter must also be extremely skilled because the interior and exterior painting stage greatly affects the quality and aesthetics of the house.
- Installation of utilities and technical systems: Sanitary equipment, electrical and water equipment should be of high quality, well-tailored to the space and ensuring the quality as well as the aesthetics of the house.
- Furniture installation (if any): Based on interior design with space distribution, you should choose the fitting furniture with suitable colors and of proportionate size, usually the interior has already been manufactured and the task of the construction team is installation.
3A Design’s top 3 most outstanding townhouse and villa designs in 2021
1- Architectural and interior design and construction – Thu Duc townhouse
Project information
- Investor: Mr. Nguyen Doan Quoc Dung
- Address: Housing project for employees, HCMC Department of Culture and Sports, Phu Huu Ward, District 9, Thu Duc City, Ho Chi Minh City
- Land area: 6×15
- Built-up area: 6×10.5; Floor plans: 1 ground floor, 2 floors and rooftop
- Architectural design and consulting unit: 3A Design
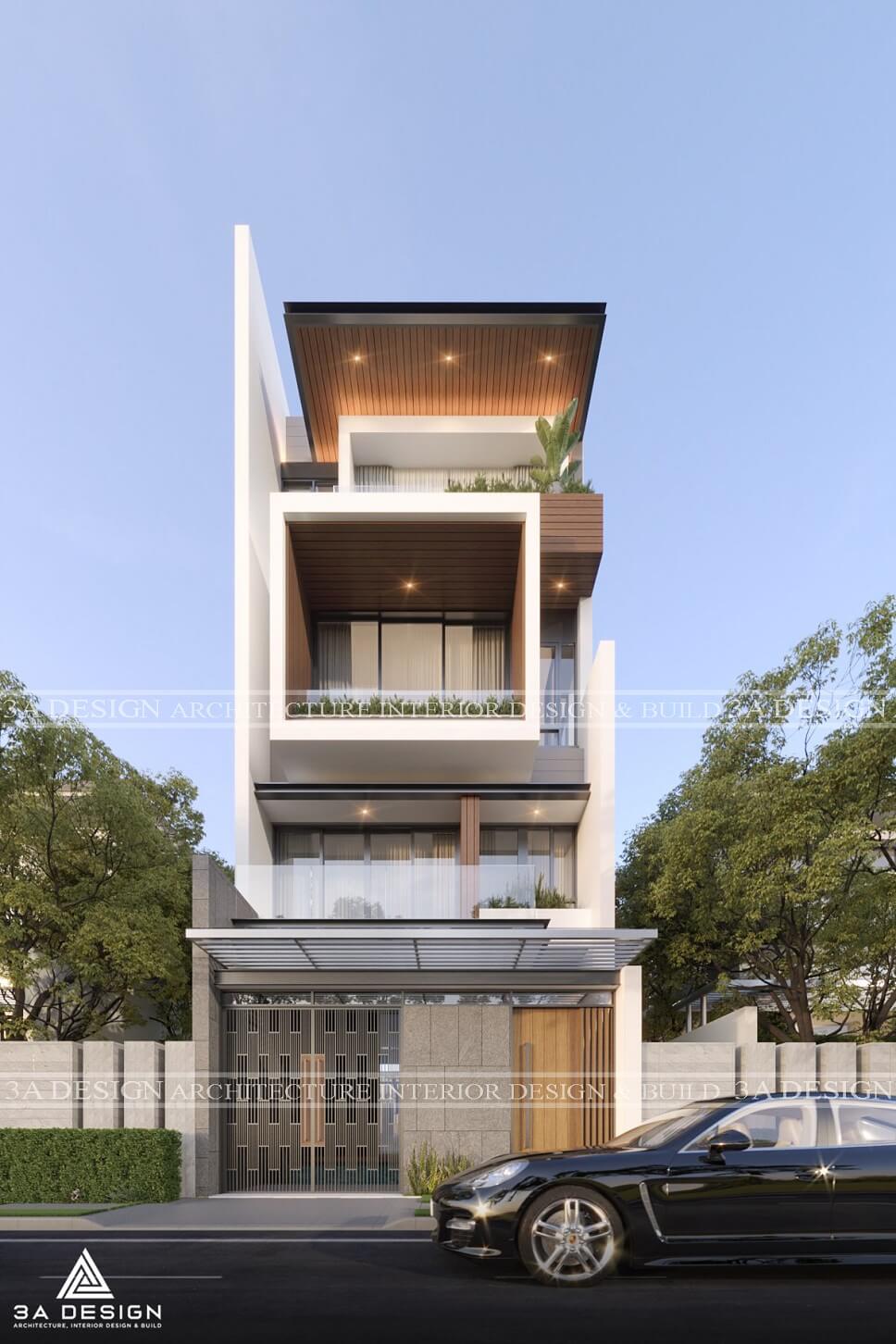
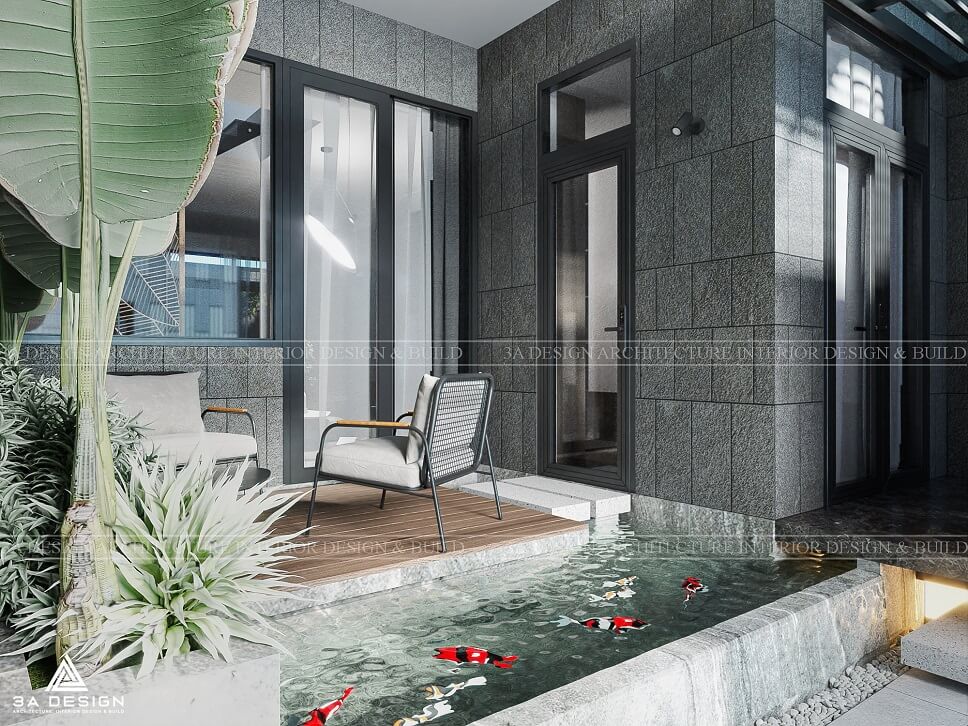
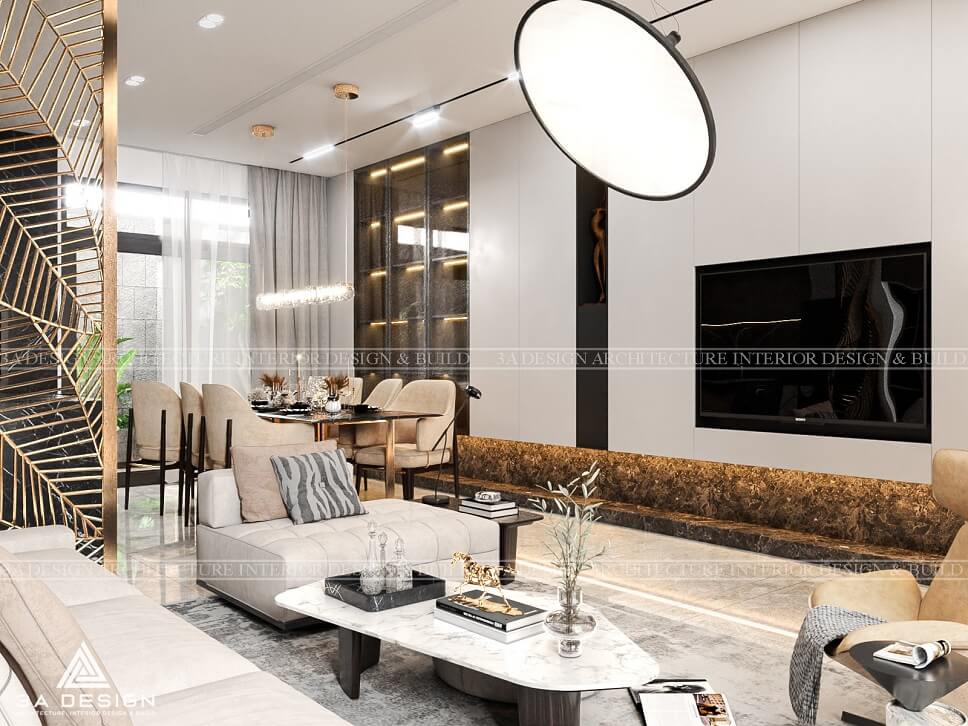
2- Architectural design and construction – Long An Villa
Project information
- Investor: Ms. Huynh Dang Thao Uyen
- Address: Group 2, Dong Thanh Town, Duc Hue District, Long An Province
- Land area: 8×35
- Built-up area: 8×16; Floor plan: 1 ground floor, 1 floor
- Architectural design and consulting unit: 3A Design
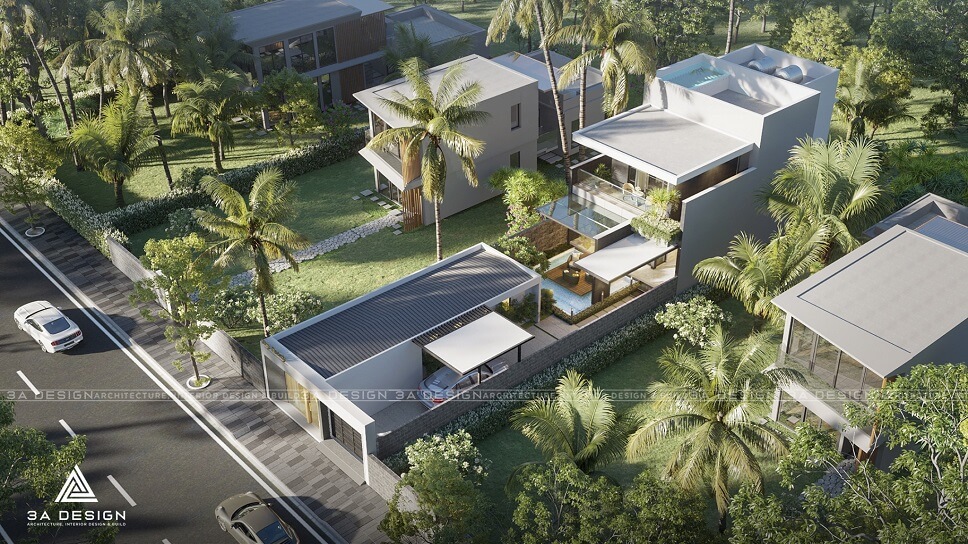
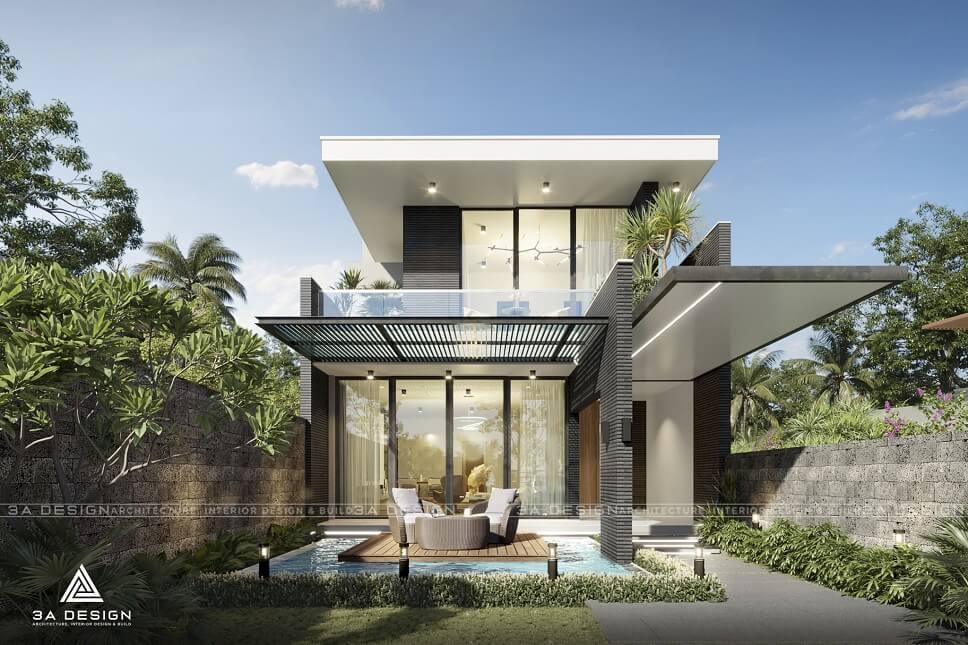
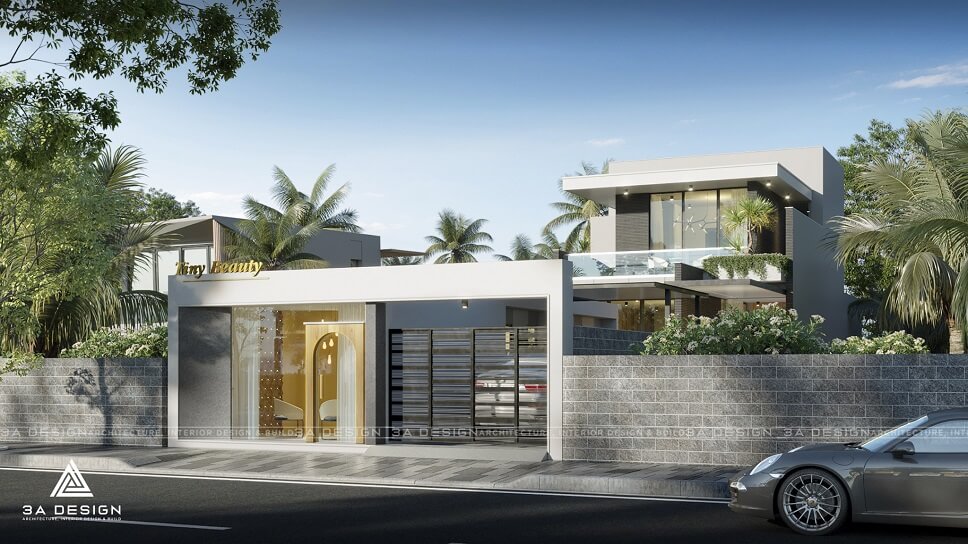
3- Garden House townhouse’s architectural design – District 11
Project information
- Investor: Mr. Bui Quang Minh
- Address: 322 Thai Phien str., Ward 8, District 11, Ho Chi Minh City
- Land area: 4×22.4
- Built-up area: 4×15; Floor plan: 1 ground floor, 3 floors
- Architectural design and consulting unit: 3A Design
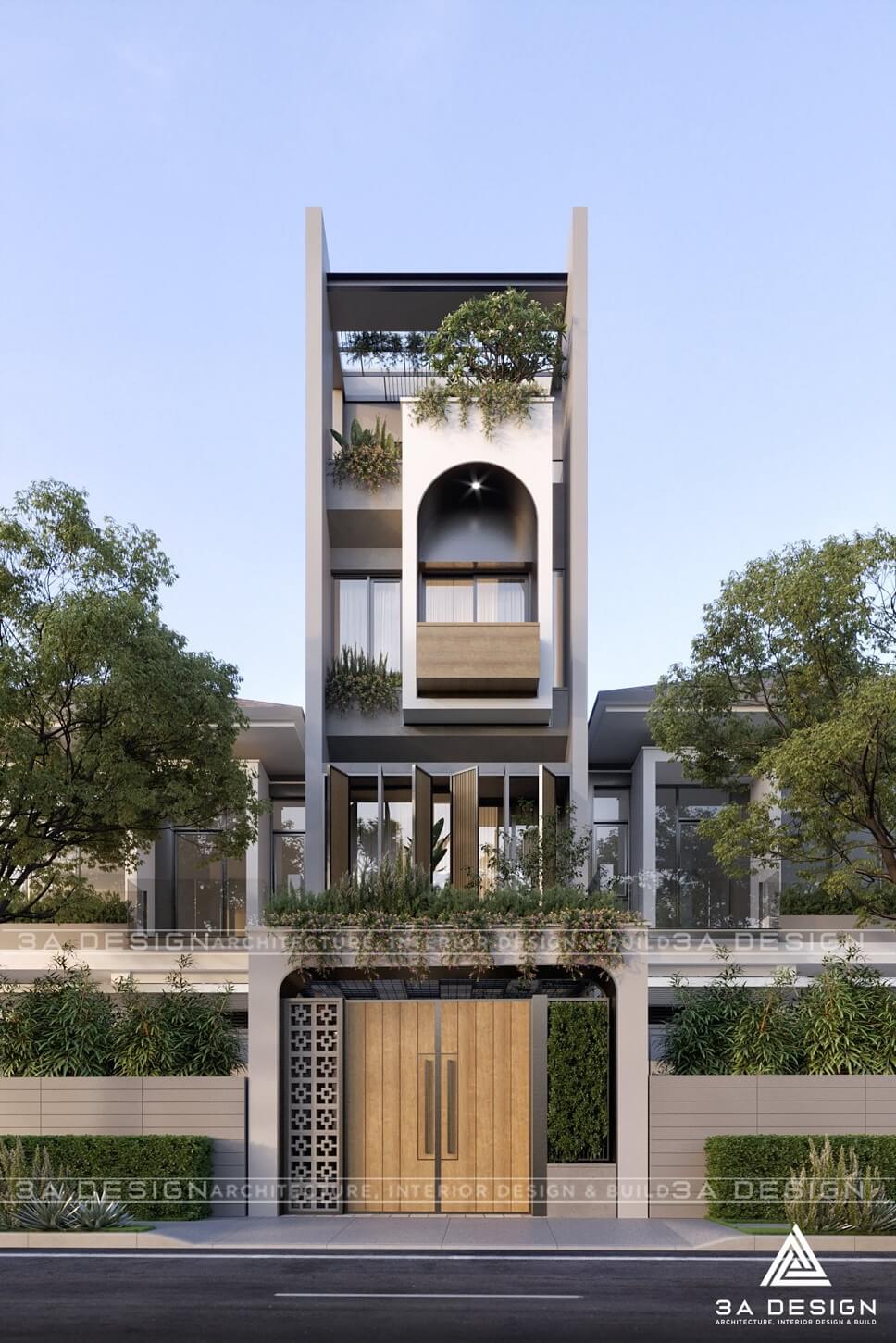
3A Design – Renowned housing architectural design and construction consulting contractor
Nowadays, more people are taking an interest in architectural design for their home. From simple townhouses to large-scale villas, each project requires creativity and significant investment. Therefore, choosing for yourself a professional architectural design and consulting firm is considered the most optimal solution.
With a team of architects, engineers, and draftsmen that has acquired strong work ethics and many years of experience in the field of architectural design and construction, 3A Design is becoming a leading company for architectural construction services in District 2, proving our strength both in the organization and brand. Many customers have entrusted different projects with strict requirements for quality in District 2 to 3A Design for design consultancy. We are committed to products of high quality that will most certainly bring satisfaction, because each of the consulting, design, manufacturing, construction and installation processes are meticulously controlled to the very last stage.
Through this article, we have shared with you one of the most reliable housing architectural design and consulting firms! If you are looking for a specific consulting unit on design package services, please visit the website: https://3adesign.vn/, or get in touch with us through the hotline: 0965 176 979 for a free quote and consultation. With useful information and knowledge of experienced architects in construction and feng shui, we guarantee to bring you an exceptional villa interior design!
3A DESIGN INTERIOR ARCHITECTURE CONSTRUCTION JOINT STOCK COMPANY
COMPANY HEADQUARTERS:
– 252 Bui Ta Han, An Phu Ward, District 2, HCMC
DISTRICT 9 OFFICE:
– E24 Park Riverside Residences, 101 Bung Ong Thon, Phu Huu Ward, District 9, HCMC
FURNITURE FACTORY
– 441 Bui Cong Trung, Nhi Binh Commune, Hoc Mon District, Ho Chi Minh City
